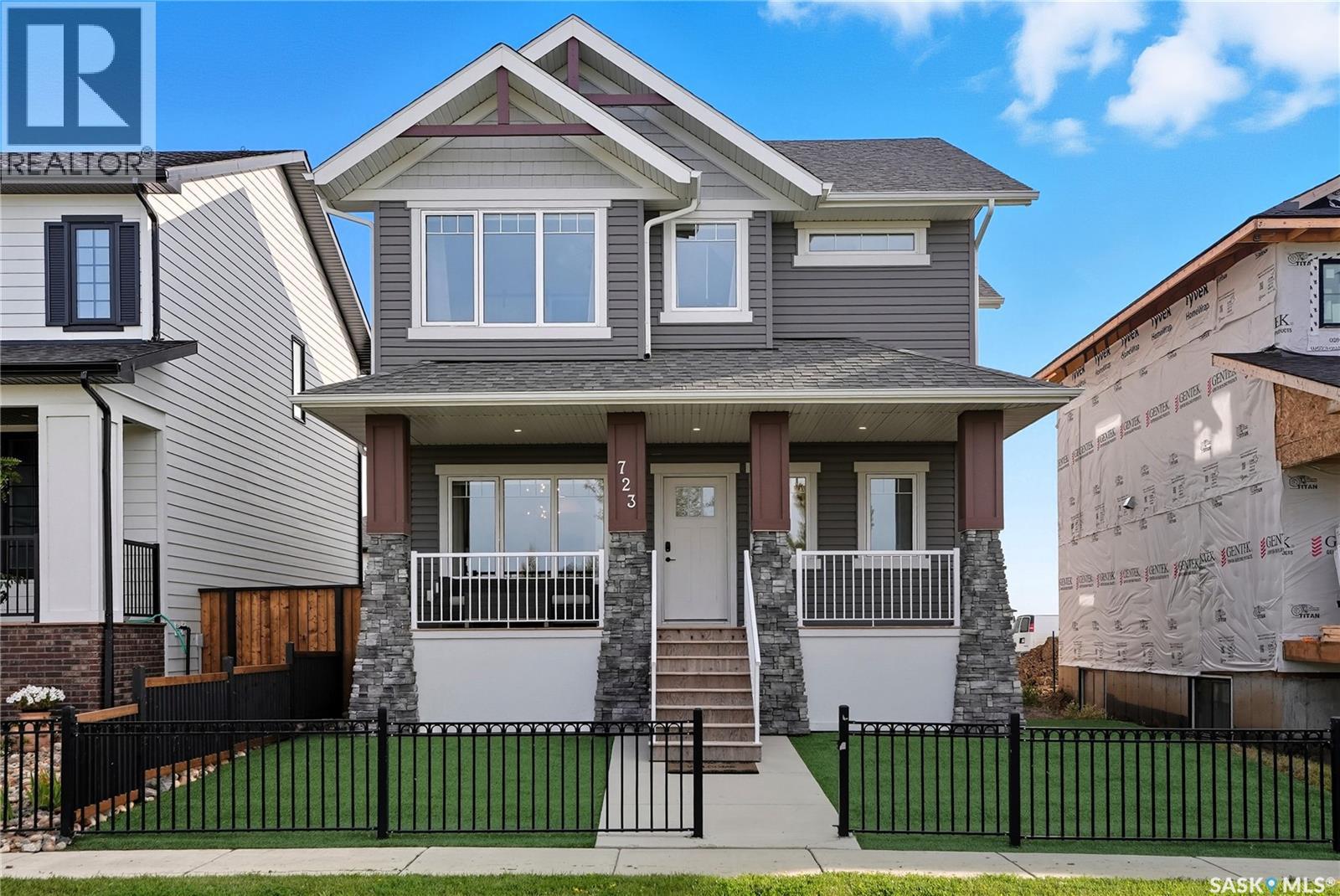3 Bedroom
3 Bathroom
2056 sqft
2 Level
Fireplace
Central Air Conditioning, Air Exchanger
Forced Air
$769,900
Brighton on the Park! Step outside onto a spacious veranda in a unique neighborhood where homes face and open onto Bear Park—no front roads, creating a pedestrian-friendly, family-oriented environment. This stunning two-story home offers 2,056 sq ft of open-concept living with charming exposed beams. The expansive main floor features a gas fireplace feature wall, a gourmet kitchen with quartz countertops, a tile backsplash, coordinated cabinetry, and an electrified island with seating. A walk-through butler’s pantry, complete with a sink, wine cooler, and extra cabinets, connects directly to the kitchen. The grand dining room provides breathtaking park views. A mudroom with built-in shelving leads to an oversized, heated attached two car garage with a workshop and ample storage. Upstairs, you'll find three spacious bedrooms, including a primary suite with large windows, a luxurious ensuite with double vanity, walk-in shower, heated floors, and a huge walk-through closet leading to a laundry room. Two additional bedrooms feature closet organizers, and a full bathroom. The lower level has electrical and drywall finished, ready for your personal touch. Bright windows on all sides fill the home with natural light. Exterior highlights include low-maintenance xeriscaping with artificial turf, a garden door to a large rear deck, a patio area ready for a hot tub, and a covered front verandah with park views. Additional features: central air conditioning, natural gas BBQ hookup, smart thermostat, reverse osmosis system, window coverings, remote blinds, dimmer switches, and more! Located close to all amenities with easy access to anywhere in the city, this thoughtfully designed home offers comfort, style, and a prime park-side location. Don't miss your chance to call this gorgeous property your new home! (id:51699)
Property Details
|
MLS® Number
|
SK018542 |
|
Property Type
|
Single Family |
|
Neigbourhood
|
Brighton |
|
Features
|
Sump Pump |
|
Structure
|
Deck, Patio(s) |
Building
|
Bathroom Total
|
3 |
|
Bedrooms Total
|
3 |
|
Appliances
|
Washer, Refrigerator, Dishwasher, Dryer, Microwave, Garburator, Window Coverings, Garage Door Opener Remote(s), Stove |
|
Architectural Style
|
2 Level |
|
Basement Development
|
Unfinished |
|
Basement Type
|
Full (unfinished) |
|
Constructed Date
|
2022 |
|
Cooling Type
|
Central Air Conditioning, Air Exchanger |
|
Fireplace Fuel
|
Gas |
|
Fireplace Present
|
Yes |
|
Fireplace Type
|
Conventional |
|
Heating Fuel
|
Natural Gas |
|
Heating Type
|
Forced Air |
|
Stories Total
|
2 |
|
Size Interior
|
2056 Sqft |
|
Type
|
House |
Parking
|
Attached Garage
|
|
|
Parking Pad
|
|
|
Heated Garage
|
|
|
Parking Space(s)
|
6 |
Land
|
Acreage
|
No |
|
Fence Type
|
Partially Fenced |
|
Size Frontage
|
37 Ft |
|
Size Irregular
|
4857.00 |
|
Size Total
|
4857 Sqft |
|
Size Total Text
|
4857 Sqft |
Rooms
| Level |
Type |
Length |
Width |
Dimensions |
|
Second Level |
Primary Bedroom |
15 ft ,2 in |
12 ft ,10 in |
15 ft ,2 in x 12 ft ,10 in |
|
Second Level |
4pc Ensuite Bath |
|
|
Measurements not available |
|
Second Level |
Bedroom |
11 ft ,6 in |
12 ft ,10 in |
11 ft ,6 in x 12 ft ,10 in |
|
Second Level |
Bedroom |
12 ft ,6 in |
13 ft ,10 in |
12 ft ,6 in x 13 ft ,10 in |
|
Second Level |
4pc Bathroom |
|
|
Measurements not available |
|
Second Level |
Laundry Room |
10 ft ,6 in |
6 ft |
10 ft ,6 in x 6 ft |
|
Main Level |
Other |
15 ft ,6 in |
15 ft ,6 in |
15 ft ,6 in x 15 ft ,6 in |
|
Main Level |
Kitchen |
11 ft ,2 in |
17 ft ,4 in |
11 ft ,2 in x 17 ft ,4 in |
|
Main Level |
Dining Room |
10 ft ,4 in |
14 ft ,6 in |
10 ft ,4 in x 14 ft ,6 in |
|
Main Level |
2pc Bathroom |
|
|
Measurements not available |
|
Main Level |
Mud Room |
6 ft ,6 in |
9 ft ,4 in |
6 ft ,6 in x 9 ft ,4 in |
https://www.realtor.ca/real-estate/28874855/723-underhill-lane-saskatoon-brighton


















































