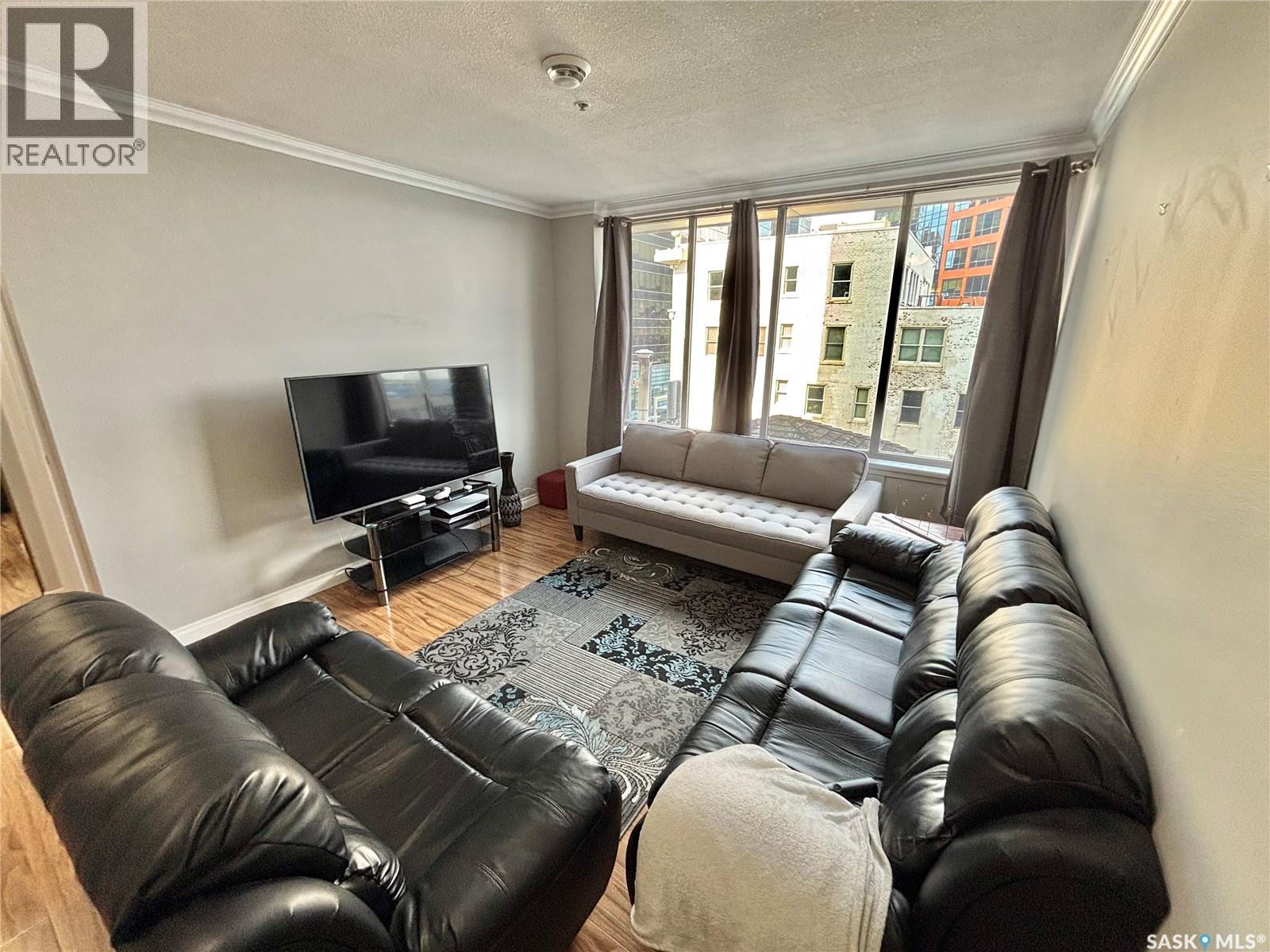503 1867 Hamilton Street Regina, Saskatchewan S4P 2C2
$170,000Maintenance,
$1,013 Monthly
Maintenance,
$1,013 MonthlyWelcome to unit #503 at The Hamilton! This beautifully updated 2 bed 2 bath condo is a fantastic opportunity for someone looking to live close to the action. Walking distance to everything Regina’s downtown has to offer, including plenty of restaurants, shopping, businesses, and office buildings. As you enter the unit, you are greeted by a bright, open concept kitchen and living room with huge windows providing tons of natural light throughout the condo! In-suite laundry along with 2 bedrooms, including a large primary bedroom with a walk-in closet, and a 4-piece ensuite cap off this fantastic condo! Outside of your unit, you’ll find a communal rooftop patio with hot tubs and gazebos, a large communal amenities room, gym facilities, and heated parkade parking! All part of what makes this condo such a great opportunity to call home! Call to book your private showing today! (id:51699)
Property Details
| MLS® Number | SK018689 |
| Property Type | Single Family |
| Neigbourhood | Downtown District |
| Community Features | Pets Allowed With Restrictions |
| Features | Elevator, Wheelchair Access |
Building
| Bathroom Total | 2 |
| Bedrooms Total | 2 |
| Amenities | Recreation Centre, Exercise Centre, Clubhouse |
| Appliances | Washer, Refrigerator, Intercom, Dishwasher, Dryer, Microwave, Window Coverings, Garage Door Opener Remote(s), Stove |
| Architectural Style | High Rise |
| Constructed Date | 1967 |
| Cooling Type | Central Air Conditioning |
| Heating Type | Hot Water |
| Size Interior | 971 Sqft |
| Type | Apartment |
Parking
| Underground | 1 |
| Parking Space(s) | 1 |
Land
| Acreage | No |
Rooms
| Level | Type | Length | Width | Dimensions |
|---|---|---|---|---|
| Main Level | Foyer | 5 ft ,10 in | 6 ft ,5 in | 5 ft ,10 in x 6 ft ,5 in |
| Main Level | Other | 7 ft | 6 ft ,5 in | 7 ft x 6 ft ,5 in |
| Main Level | Kitchen | 10 ft ,10 in | 9 ft ,2 in | 10 ft ,10 in x 9 ft ,2 in |
| Main Level | Living Room | 12 ft ,4 in | 15 ft ,3 in | 12 ft ,4 in x 15 ft ,3 in |
| Main Level | Bedroom | 10 ft ,3 in | 12 ft | 10 ft ,3 in x 12 ft |
| Main Level | 3pc Bathroom | 8 ft ,10 in | 4 ft ,2 in | 8 ft ,10 in x 4 ft ,2 in |
| Main Level | Primary Bedroom | 13 ft | 11 ft ,10 in | 13 ft x 11 ft ,10 in |
| Main Level | 4pc Ensuite Bath | 6 ft | 10 ft ,2 in | 6 ft x 10 ft ,2 in |
https://www.realtor.ca/real-estate/28880282/503-1867-hamilton-street-regina-downtown-district
Interested?
Contact us for more information















