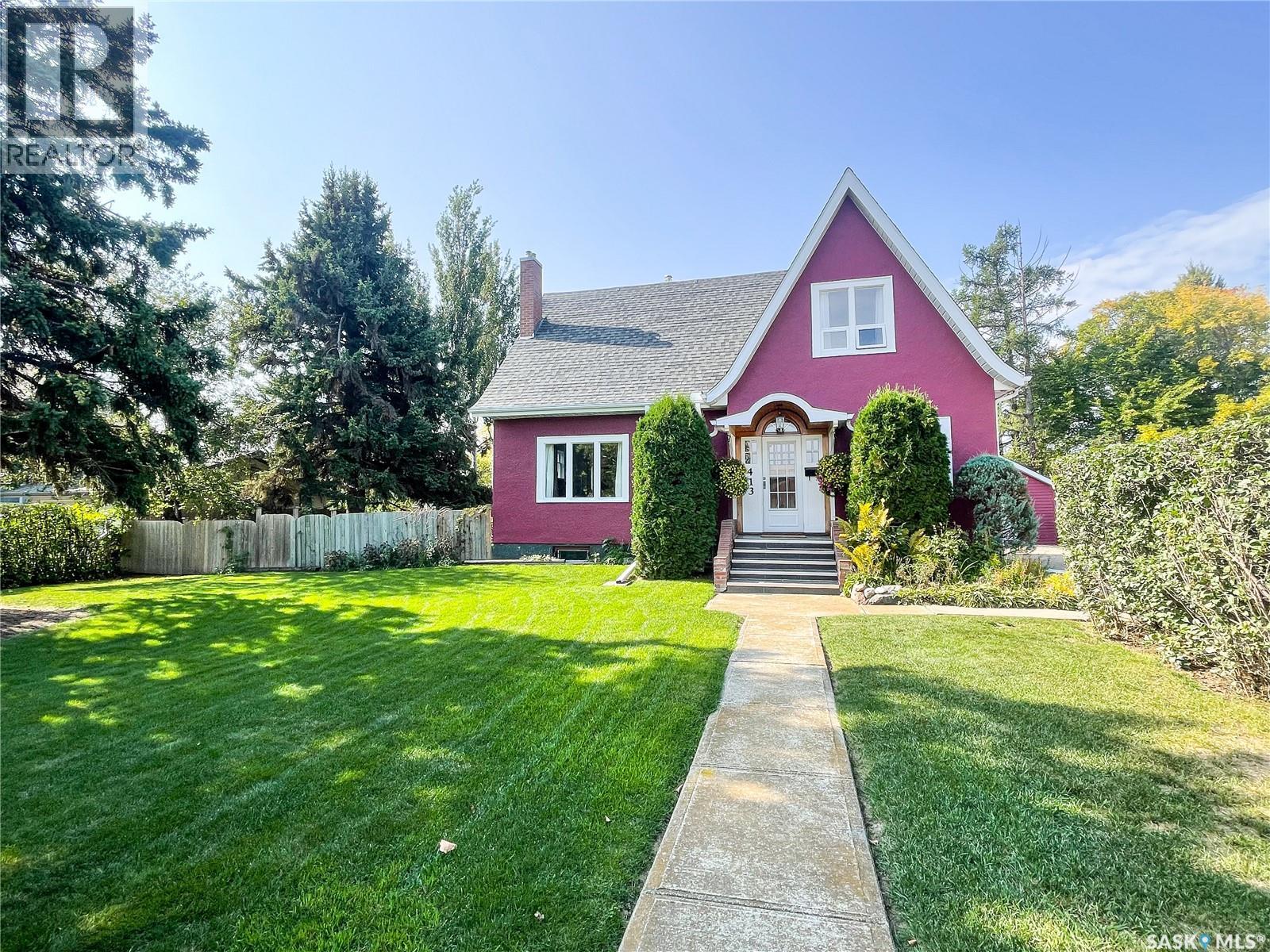4 Bedroom
3 Bathroom
1600 sqft
Fireplace
Central Air Conditioning
Forced Air
Lawn, Garden Area
$399,000
Timeless charm meets modern living! Set on a generous sized lot (100’x125’) offering privacy, mature landscaping, a fruit orchard; an entertainers dream! This extremely well maintained & loved storey and a half offers 4 bedrooms and 3 bathrooms. Featuring high ceilings, Douglas fir trim and baseboards, crown moldings, beautifully finished hardwood floors, slate and granite touches throughout. The main floor features a welcoming foyer, den, spacious living room with large windows for great natural light, as well as a cozy fireplace with brickwork and updated insert (2023). Great sized dining room is ideal for hosting family dinners and gatherings. The kitchen, the heart of the home has oak cabinetry, granite countertops, modern light fixtures, steel appliances as well as eye catching tin ceiling detail. There is also one bedroom and a 3pc bathroom to complete this level. Upstairs you’ll find 3 bedrooms; all unique in their own way. The primary is spacious and has a 3pc ensuite and sufficient closet space. The basement is clean and fresh with plenty of storage and could be developed further if needed. There is a detached garage (20’x22’) with great storage as well as an enclosed “she shed” for you to spend your afternoons relaxing. This property is a must see if you’re in the market for a solid, well built home that boasts character and offers easy living! Give us a call for more information and to book your private viewing. (id:51699)
Property Details
|
MLS® Number
|
SK018738 |
|
Property Type
|
Single Family |
|
Features
|
Treed, Rectangular, Sump Pump |
|
Structure
|
Deck |
Building
|
Bathroom Total
|
3 |
|
Bedrooms Total
|
4 |
|
Appliances
|
Washer, Refrigerator, Dishwasher, Dryer, Window Coverings, Hood Fan, Stove |
|
Basement Development
|
Partially Finished |
|
Basement Type
|
Full (partially Finished) |
|
Constructed Date
|
1935 |
|
Cooling Type
|
Central Air Conditioning |
|
Fireplace Fuel
|
Gas |
|
Fireplace Present
|
Yes |
|
Fireplace Type
|
Conventional |
|
Heating Fuel
|
Natural Gas |
|
Heating Type
|
Forced Air |
|
Stories Total
|
2 |
|
Size Interior
|
1600 Sqft |
|
Type
|
House |
Parking
|
Detached Garage
|
|
|
R V
|
|
|
Gravel
|
|
|
Parking Space(s)
|
6 |
Land
|
Acreage
|
No |
|
Fence Type
|
Fence |
|
Landscape Features
|
Lawn, Garden Area |
|
Size Frontage
|
100 Ft |
|
Size Irregular
|
12500.00 |
|
Size Total
|
12500 Sqft |
|
Size Total Text
|
12500 Sqft |
Rooms
| Level |
Type |
Length |
Width |
Dimensions |
|
Second Level |
Primary Bedroom |
14 ft ,3 in |
12 ft ,7 in |
14 ft ,3 in x 12 ft ,7 in |
|
Second Level |
4pc Bathroom |
14 ft ,3 in |
8 ft ,2 in |
14 ft ,3 in x 8 ft ,2 in |
|
Second Level |
Bedroom |
9 ft ,11 in |
15 ft ,1 in |
9 ft ,11 in x 15 ft ,1 in |
|
Second Level |
Bedroom |
13 ft ,1 in |
11 ft ,4 in |
13 ft ,1 in x 11 ft ,4 in |
|
Second Level |
3pc Bathroom |
6 ft ,9 in |
6 ft ,1 in |
6 ft ,9 in x 6 ft ,1 in |
|
Basement |
Storage |
13 ft ,1 in |
7 ft ,1 in |
13 ft ,1 in x 7 ft ,1 in |
|
Basement |
Laundry Room |
11 ft ,8 in |
8 ft ,7 in |
11 ft ,8 in x 8 ft ,7 in |
|
Basement |
Other |
14 ft ,11 in |
13 ft ,3 in |
14 ft ,11 in x 13 ft ,3 in |
|
Basement |
Other |
14 ft ,11 in |
18 ft ,3 in |
14 ft ,11 in x 18 ft ,3 in |
|
Main Level |
Foyer |
6 ft ,1 in |
6 ft ,9 in |
6 ft ,1 in x 6 ft ,9 in |
|
Main Level |
Den |
11 ft ,6 in |
9 ft ,3 in |
11 ft ,6 in x 9 ft ,3 in |
|
Main Level |
Living Room |
15 ft ,1 in |
18 ft ,7 in |
15 ft ,1 in x 18 ft ,7 in |
|
Main Level |
Dining Room |
9 ft ,9 in |
11 ft ,2 in |
9 ft ,9 in x 11 ft ,2 in |
|
Main Level |
Kitchen |
11 ft ,2 in |
8 ft ,1 in |
11 ft ,2 in x 8 ft ,1 in |
|
Main Level |
Bedroom |
9 ft ,2 in |
10 ft ,1 in |
9 ft ,2 in x 10 ft ,1 in |
|
Main Level |
3pc Bathroom |
6 ft ,5 in |
5 ft ,7 in |
6 ft ,5 in x 5 ft ,7 in |
https://www.realtor.ca/real-estate/28887924/413-centre-street-meadow-lake








































