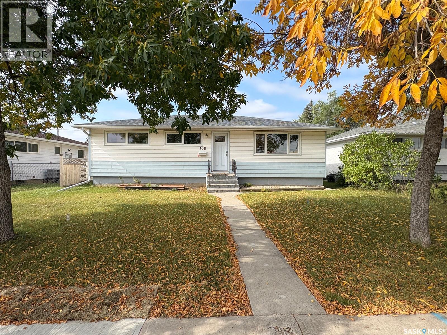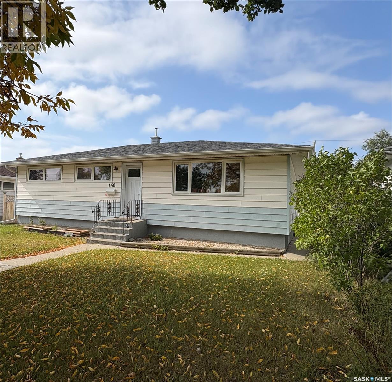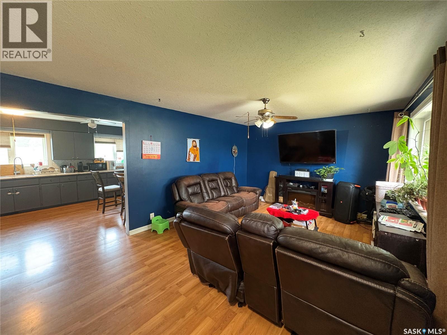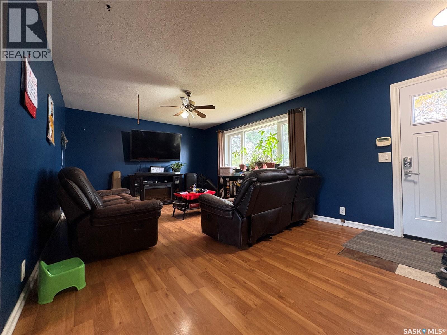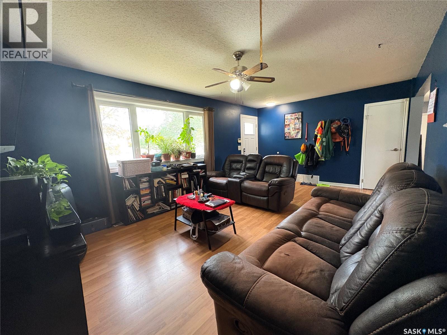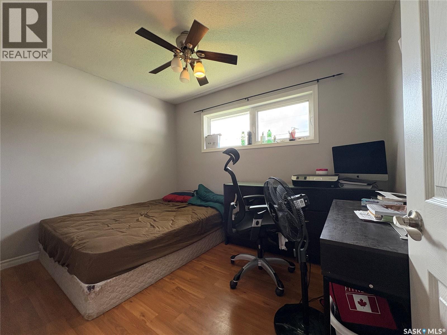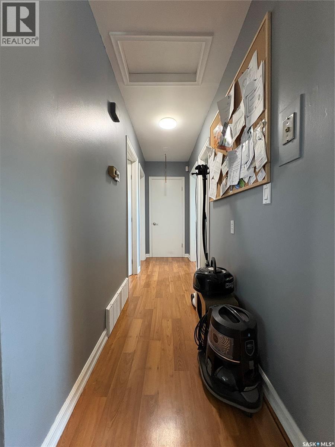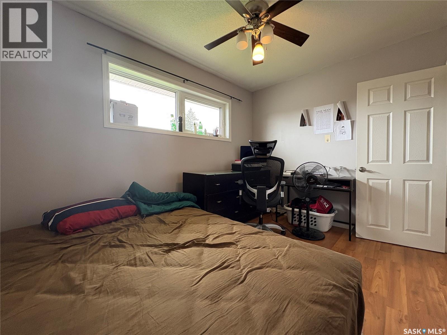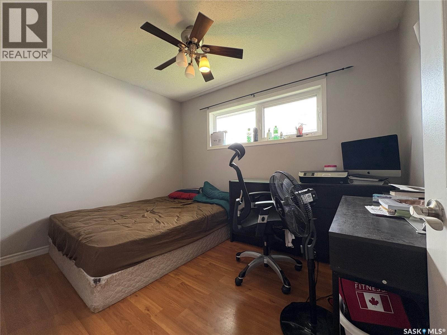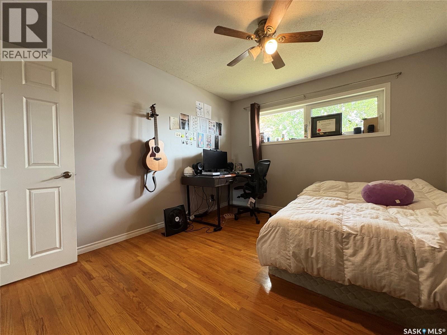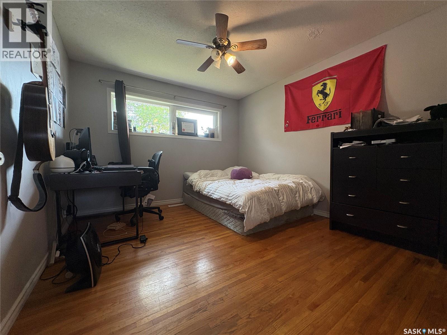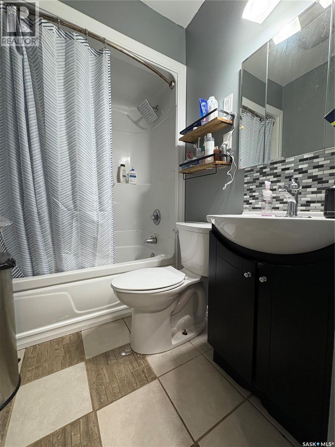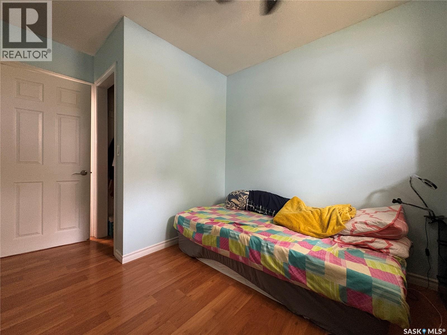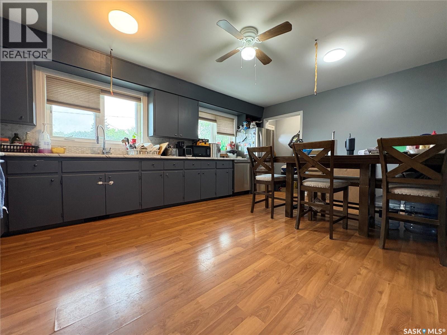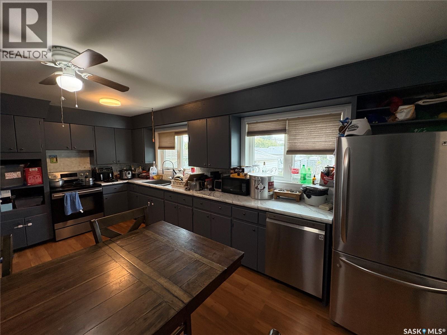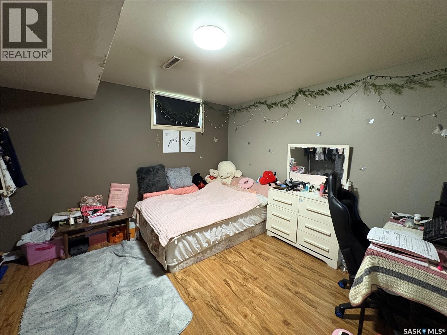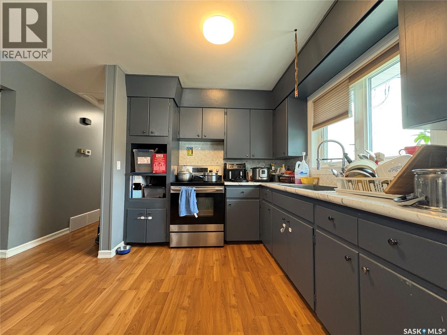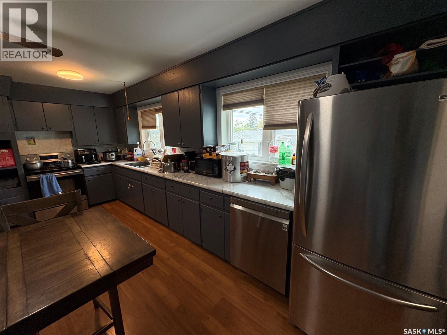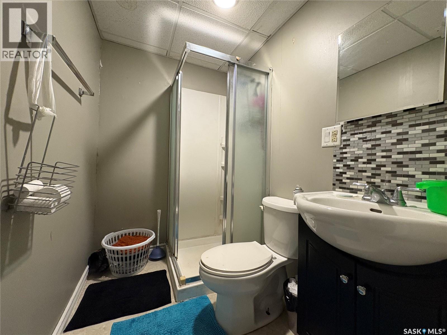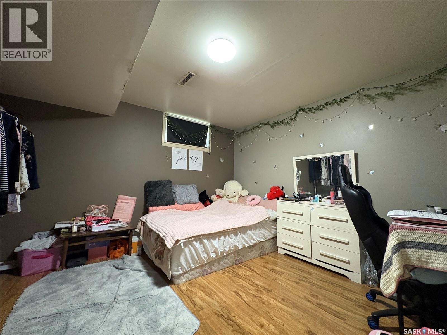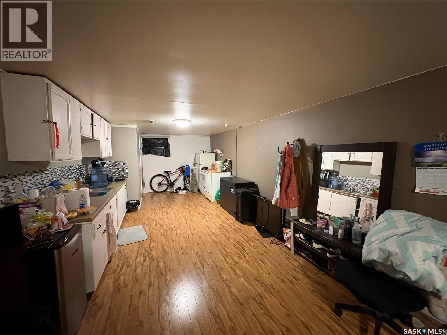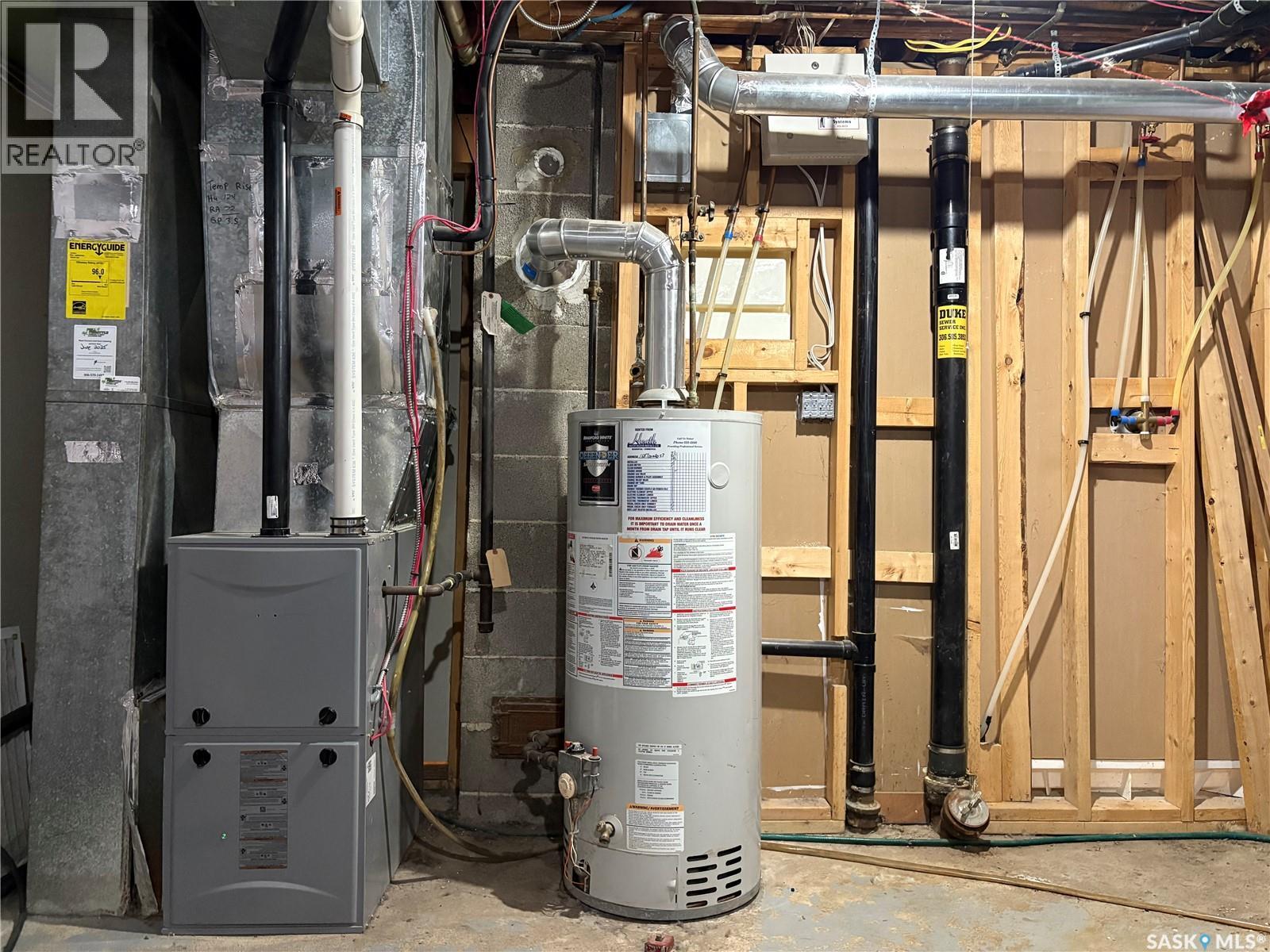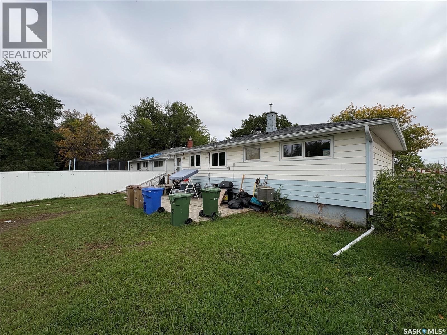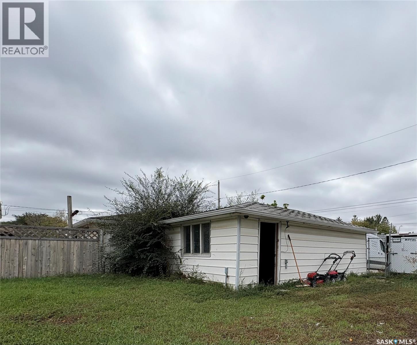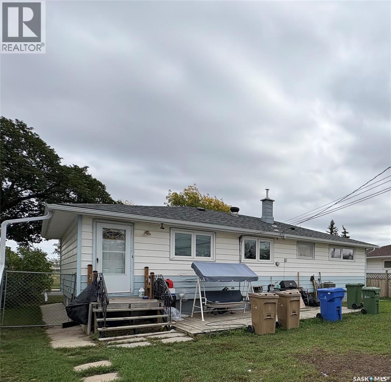4 Bedroom
2 Bathroom
1040 sqft
Bungalow
Central Air Conditioning
Forced Air
Lawn
$289,000
Welcome to this inviting 3+1 bedroom bungalow, perfectly situated on a quiet street right across from the school. Step inside to a bright, east-facing living room that fills with morning light, and a spacious eat-in kitchen offering loads of counter space — ideal for family meals and entertaining. The main floor also features three comfortable bedrooms and a beautifully renovated 4-piece bathroom. Downstairs, enjoy a cozy rec room, an additional bedroom, a convenient 3-piece bath, and a kitchenette — the perfect setup for guests or a growing family. Don’t miss the chance to make this warm and welcoming home yours — call your agent today to book a private showing! (id:51699)
Property Details
|
MLS® Number
|
SK018834 |
|
Property Type
|
Single Family |
|
Neigbourhood
|
Churchill Downs |
|
Features
|
Treed |
|
Structure
|
Deck |
Building
|
Bathroom Total
|
2 |
|
Bedrooms Total
|
4 |
|
Appliances
|
Washer, Refrigerator, Dishwasher, Dryer, Central Vacuum - Roughed In, Storage Shed, Stove |
|
Architectural Style
|
Bungalow |
|
Basement Development
|
Finished |
|
Basement Type
|
Full (finished) |
|
Constructed Date
|
1960 |
|
Cooling Type
|
Central Air Conditioning |
|
Heating Fuel
|
Natural Gas |
|
Heating Type
|
Forced Air |
|
Stories Total
|
1 |
|
Size Interior
|
1040 Sqft |
|
Type
|
House |
Parking
|
Detached Garage
|
|
|
Parking Space(s)
|
2 |
Land
|
Acreage
|
No |
|
Fence Type
|
Fence |
|
Landscape Features
|
Lawn |
|
Size Irregular
|
6246.00 |
|
Size Total
|
6246 Sqft |
|
Size Total Text
|
6246 Sqft |
Rooms
| Level |
Type |
Length |
Width |
Dimensions |
|
Basement |
Bedroom |
10 ft ,10 in |
10 ft ,4 in |
10 ft ,10 in x 10 ft ,4 in |
|
Basement |
Kitchen/dining Room |
22 ft ,6 in |
11 ft ,8 in |
22 ft ,6 in x 11 ft ,8 in |
|
Basement |
3pc Bathroom |
6 ft ,5 in |
4 ft ,8 in |
6 ft ,5 in x 4 ft ,8 in |
|
Basement |
Family Room |
14 ft ,5 in |
11 ft ,8 in |
14 ft ,5 in x 11 ft ,8 in |
|
Basement |
Other |
19 ft |
12 ft ,2 in |
19 ft x 12 ft ,2 in |
|
Main Level |
Living Room |
19 ft ,6 in |
12 ft ,4 in |
19 ft ,6 in x 12 ft ,4 in |
|
Main Level |
Kitchen/dining Room |
15 ft ,2 in |
12 ft ,5 in |
15 ft ,2 in x 12 ft ,5 in |
|
Main Level |
Bedroom |
11 ft ,1 in |
8 ft ,5 in |
11 ft ,1 in x 8 ft ,5 in |
|
Main Level |
Primary Bedroom |
11 ft ,7 in |
10 ft ,10 in |
11 ft ,7 in x 10 ft ,10 in |
|
Main Level |
Bedroom |
9 ft |
8 ft |
9 ft x 8 ft |
|
Main Level |
4pc Bathroom |
6 ft ,5 in |
5 ft |
6 ft ,5 in x 5 ft |
https://www.realtor.ca/real-estate/28887625/168-toronto-street-regina-churchill-downs

