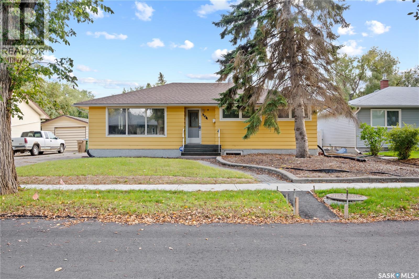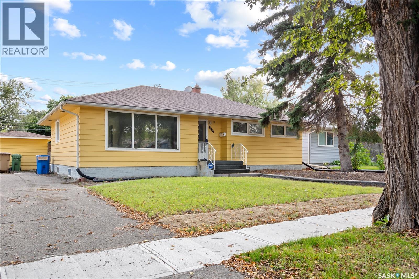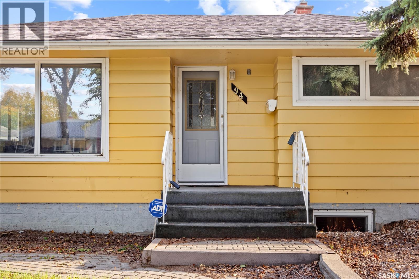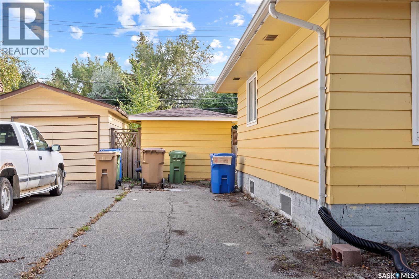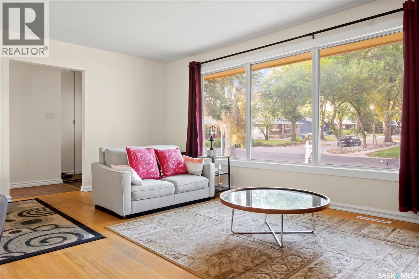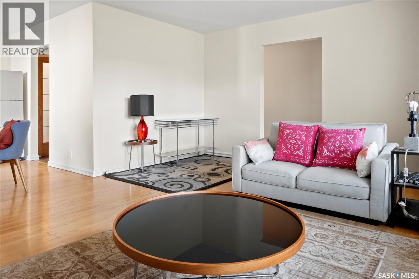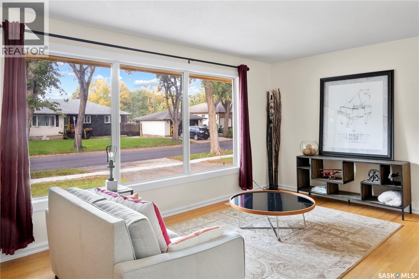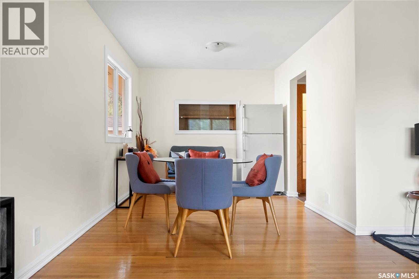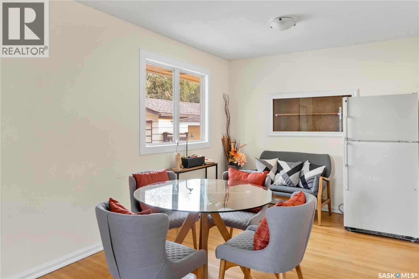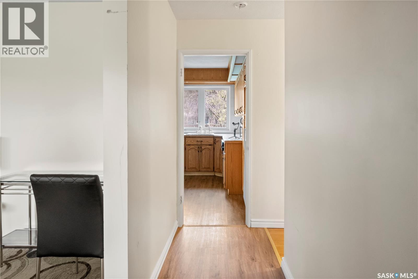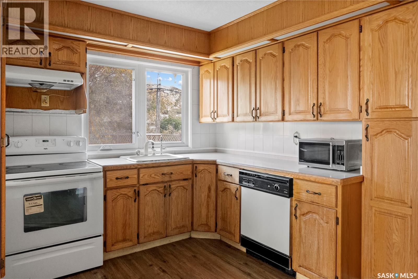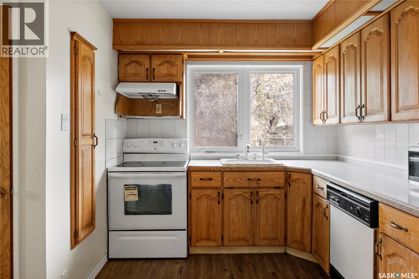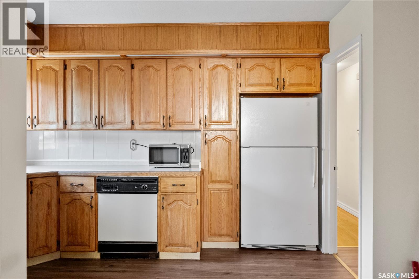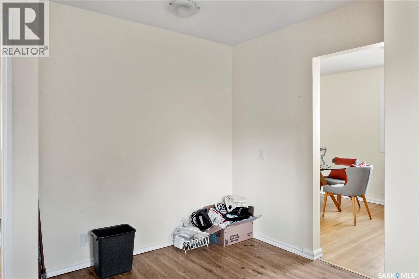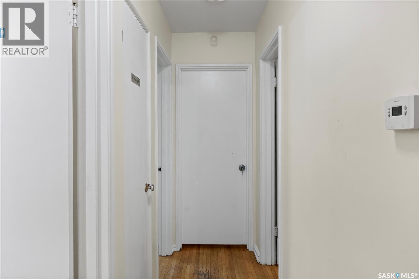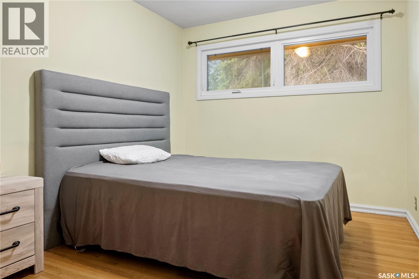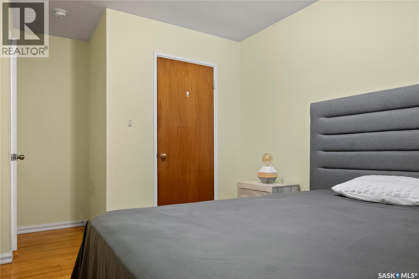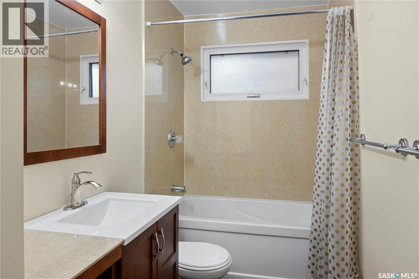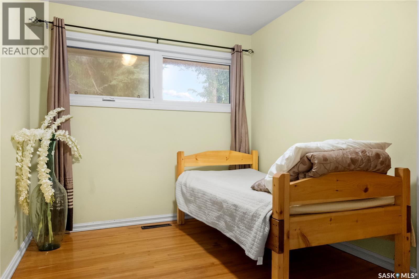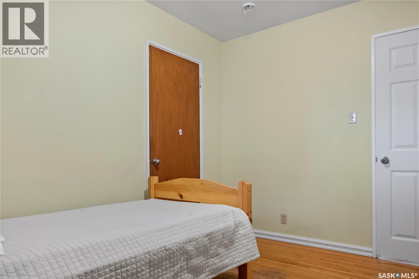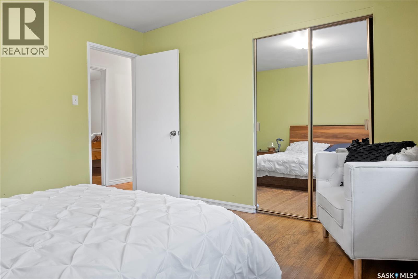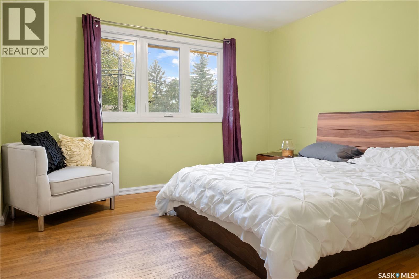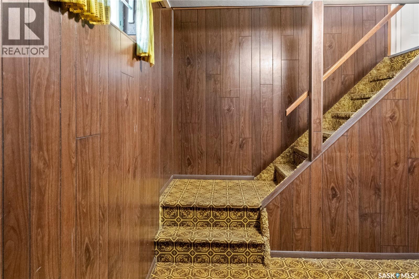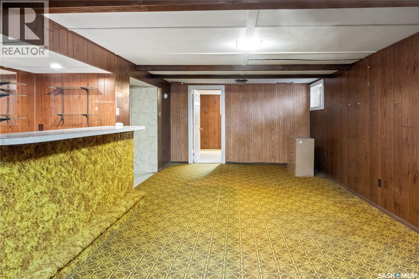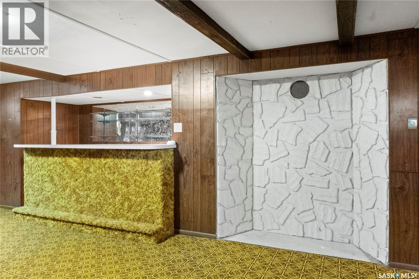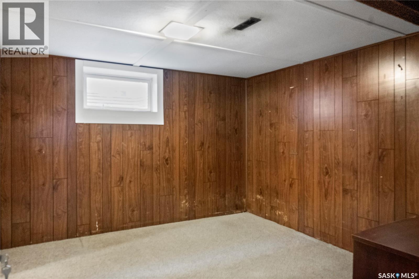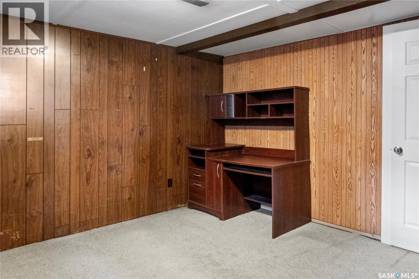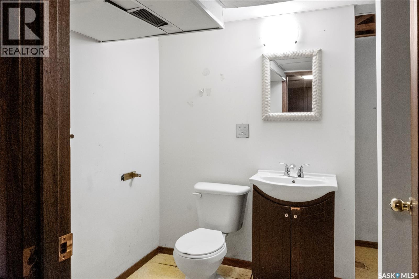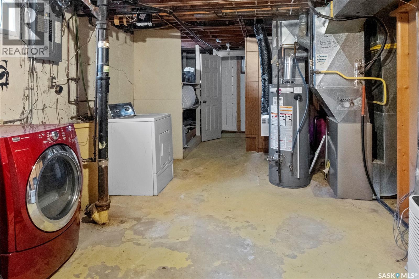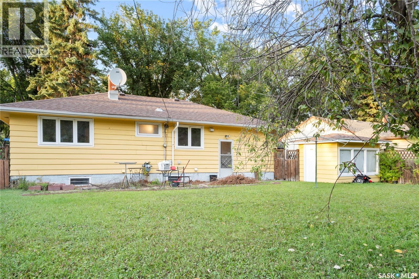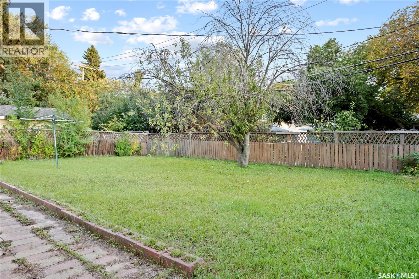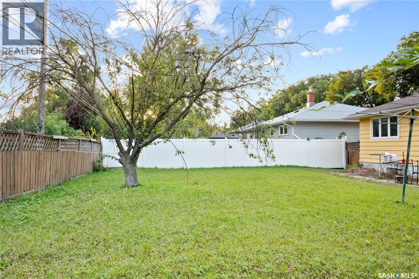4 Bedroom
2 Bathroom
1192 sqft
Bungalow
Central Air Conditioning
Forced Air
Lawn
$299,900
Welcome to this charming 4-bedroom, 2-bathroom bungalow located in the sought-after neighbourhood of Hillsdale. Nestled in a quiet and friendly area, this home is just minutes from the University of Regina and all south-end amenities, offering both convenience and comfort. Inside, you’re greeted by a bright and spacious living room with a cozy reading area, alongside a large dining room perfect for family gatherings. The main floor features three good-sized bedrooms, a beautifully updated 4-piece bathroom with tiled finishes and a new window, plus a functional kitchen with plenty of cabinet space and a casual eating nook for quick meals. The basement, with its own separate entrance, provides excellent potential as a mortgage helper with a large family room and wet bar, an additional bedroom with an upgraded window, and a private 3-piece ensuite deal for a student rental or homestay. With roof shingles only four years old, this home has been well cared for and is move-in ready. Don’t miss your chance to own a solid home in the heart of Hillsdale! Call your real estate agent today to book a showing! (id:51699)
Property Details
|
MLS® Number
|
SK018520 |
|
Property Type
|
Single Family |
|
Neigbourhood
|
Hillsdale |
|
Features
|
Rectangular |
Building
|
Bathroom Total
|
2 |
|
Bedrooms Total
|
4 |
|
Appliances
|
Washer, Refrigerator, Dishwasher, Dryer, Window Coverings, Storage Shed, Stove |
|
Architectural Style
|
Bungalow |
|
Basement Development
|
Finished |
|
Basement Type
|
Full (finished) |
|
Constructed Date
|
1957 |
|
Cooling Type
|
Central Air Conditioning |
|
Heating Fuel
|
Natural Gas |
|
Heating Type
|
Forced Air |
|
Stories Total
|
1 |
|
Size Interior
|
1192 Sqft |
|
Type
|
House |
Parking
Land
|
Acreage
|
No |
|
Fence Type
|
Fence |
|
Landscape Features
|
Lawn |
|
Size Irregular
|
6231.00 |
|
Size Total
|
6231 Sqft |
|
Size Total Text
|
6231 Sqft |
Rooms
| Level |
Type |
Length |
Width |
Dimensions |
|
Basement |
Family Room |
28 ft ,2 in |
12 ft ,5 in |
28 ft ,2 in x 12 ft ,5 in |
|
Basement |
Bedroom |
12 ft ,5 in |
12 ft |
12 ft ,5 in x 12 ft |
|
Basement |
3pc Bathroom |
|
|
Measurements not available |
|
Basement |
Other |
|
|
Measurements not available |
|
Main Level |
Living Room |
17 ft ,2 in |
13 ft ,4 in |
17 ft ,2 in x 13 ft ,4 in |
|
Main Level |
Dining Room |
9 ft ,11 in |
9 ft ,3 in |
9 ft ,11 in x 9 ft ,3 in |
|
Main Level |
Kitchen |
13 ft ,4 in |
11 ft ,4 in |
13 ft ,4 in x 11 ft ,4 in |
|
Main Level |
Bedroom |
12 ft ,1 in |
11 ft ,9 in |
12 ft ,1 in x 11 ft ,9 in |
|
Main Level |
Bedroom |
14 ft ,10 in |
9 ft ,1 in |
14 ft ,10 in x 9 ft ,1 in |
|
Main Level |
Bedroom |
11 ft ,4 in |
8 ft ,7 in |
11 ft ,4 in x 8 ft ,7 in |
|
Main Level |
4pc Bathroom |
|
|
Measurements not available |
https://www.realtor.ca/real-estate/28887422/94-dunning-crescent-regina-hillsdale

