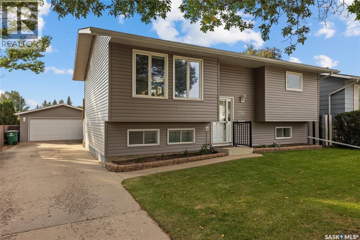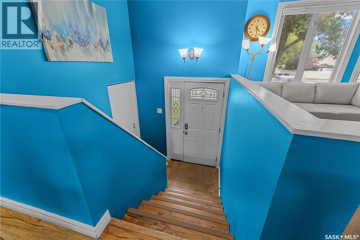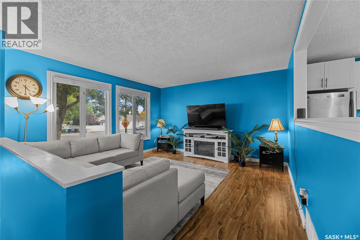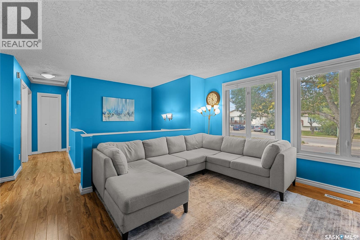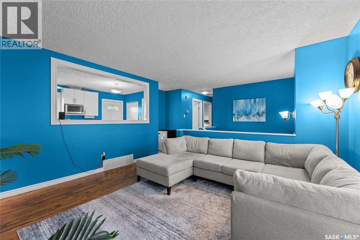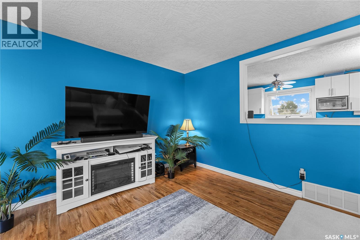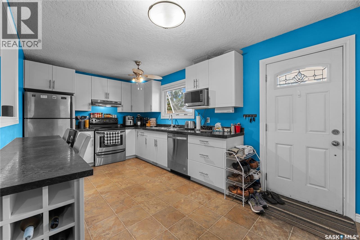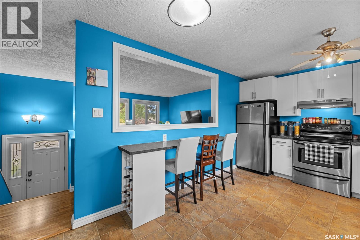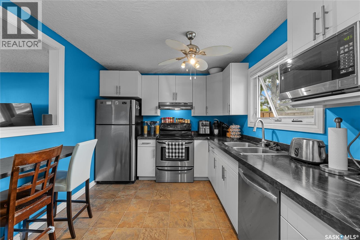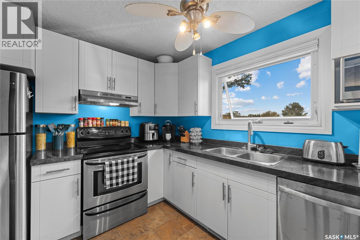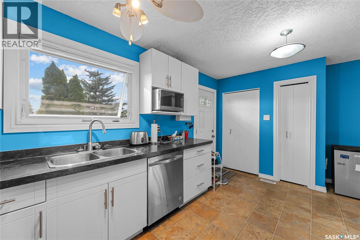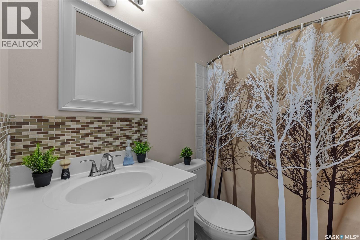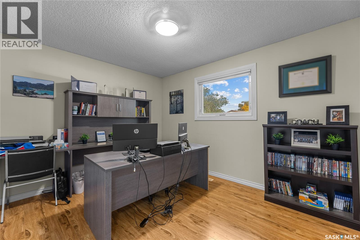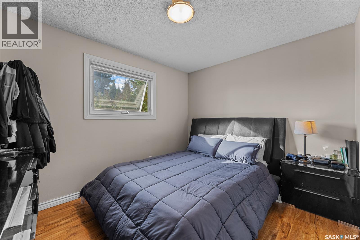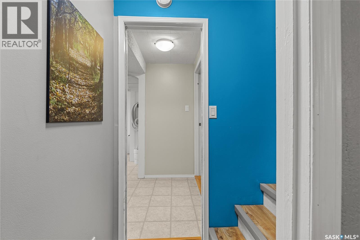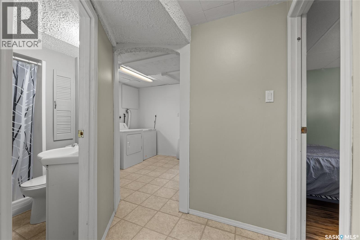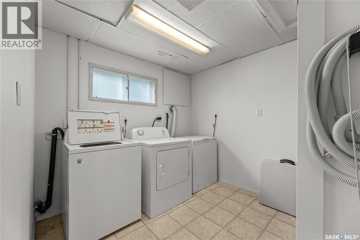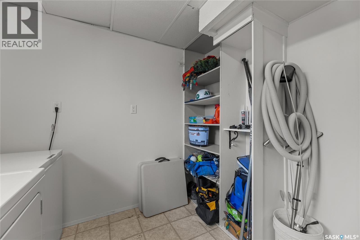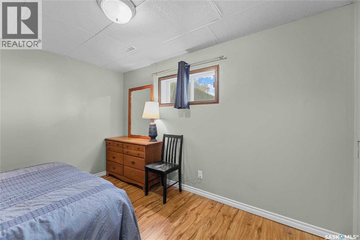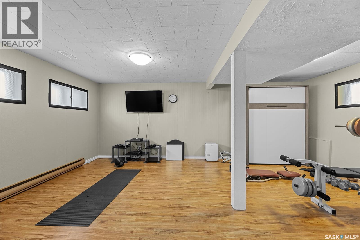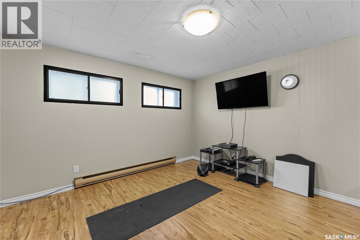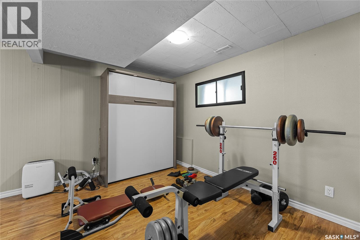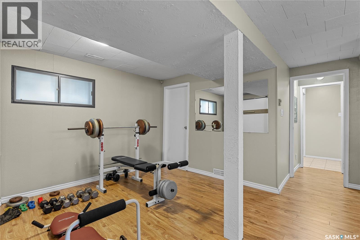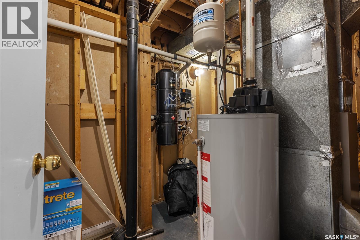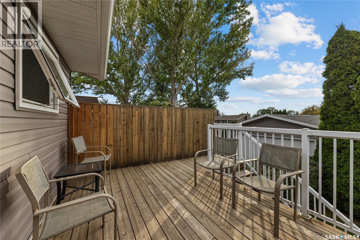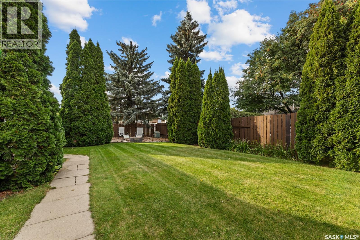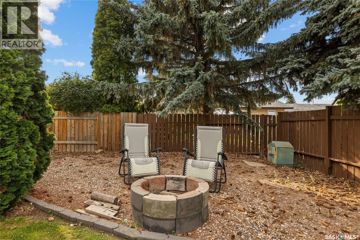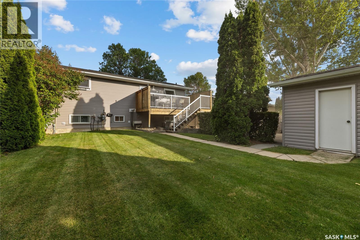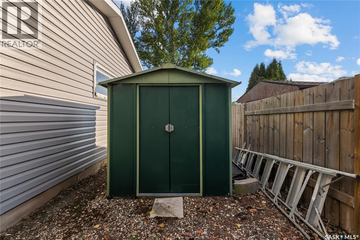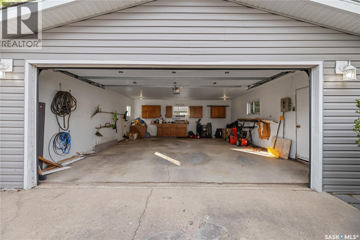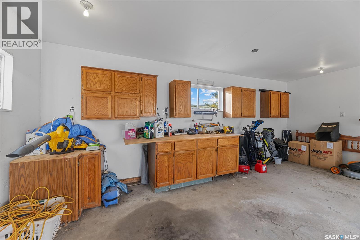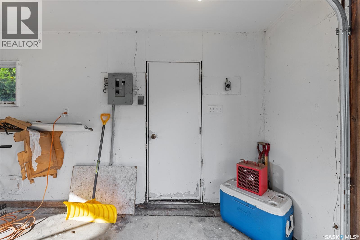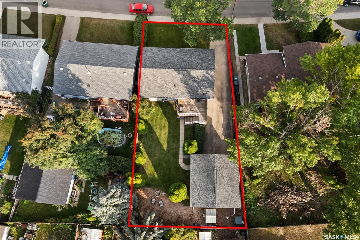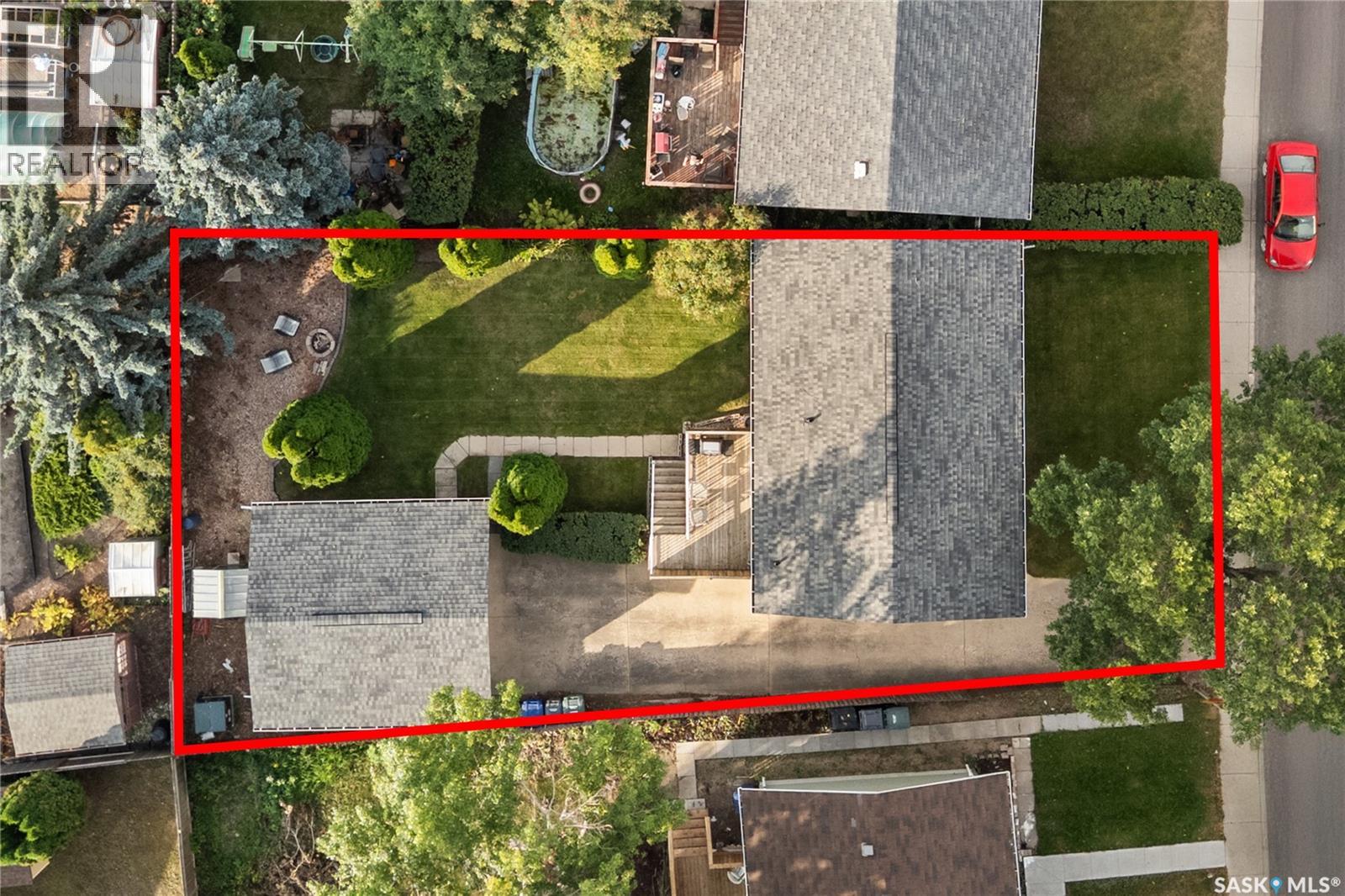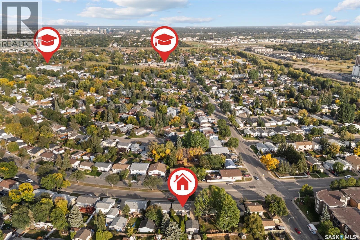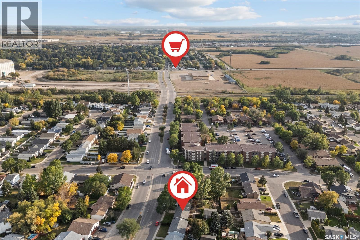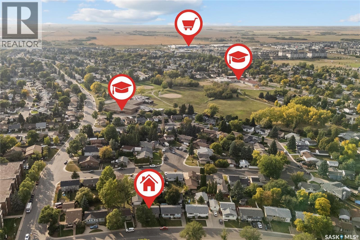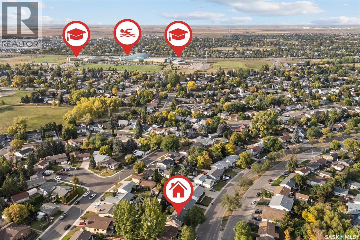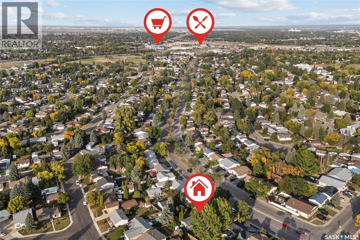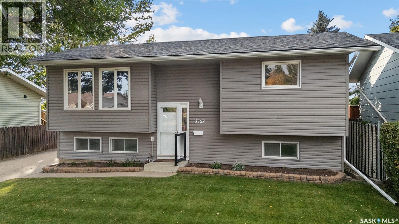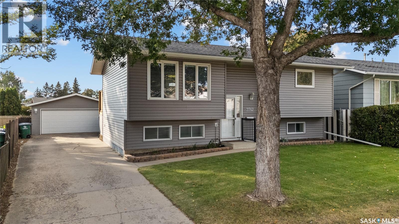3 Bedroom
2 Bathroom
863 sqft
Bi-Level
Central Air Conditioning
Forced Air
Lawn, Underground Sprinkler
$374,900
Beautifully Upgraded Bi-Level in Desirable Parkridge Welcome to this well-maintained and updated bi-level home in the sought-after Parkridge neighborhood! The bright and inviting main floor offers a spacious living room, an eat-in kitchen with a convenient eating bar, updated cabinetry, and two generously sized bedrooms, along with a full main bathroom. The fully developed basement boasts a massive family/recreation room—perfect for entertaining—plus a third bedroom, a second bathroom, a laundry room with ample storage, and a utility room. Enjoy outdoor living with a large 22’x24’ detached garage, a storage shed, a spacious deck, a lush, well-manicured yard with underground sprinklers, and central air conditioning for year-round comfort. Recent upgrades include: siding, soffits, fascia, eaves, windows, kitchen, bathrooms, mechanical systems, and appliances. Don’t miss your chance to own this move-in-ready gem—contact your REALTOR® today! (id:51699)
Property Details
|
MLS® Number
|
SK018959 |
|
Property Type
|
Single Family |
|
Neigbourhood
|
Parkridge SA |
|
Features
|
Treed, Irregular Lot Size |
|
Structure
|
Deck |
Building
|
Bathroom Total
|
2 |
|
Bedrooms Total
|
3 |
|
Appliances
|
Washer, Refrigerator, Dryer, Microwave, Alarm System, Window Coverings, Garage Door Opener Remote(s), Hood Fan, Storage Shed, Stove |
|
Architectural Style
|
Bi-level |
|
Basement Development
|
Finished |
|
Basement Type
|
Full (finished) |
|
Constructed Date
|
1979 |
|
Cooling Type
|
Central Air Conditioning |
|
Fire Protection
|
Alarm System |
|
Heating Fuel
|
Natural Gas |
|
Heating Type
|
Forced Air |
|
Size Interior
|
863 Sqft |
|
Type
|
House |
Parking
|
Detached Garage
|
|
|
Heated Garage
|
|
|
Parking Space(s)
|
5 |
Land
|
Acreage
|
No |
|
Fence Type
|
Partially Fenced |
|
Landscape Features
|
Lawn, Underground Sprinkler |
|
Size Frontage
|
51 Ft |
|
Size Irregular
|
6255.00 |
|
Size Total
|
6255 Sqft |
|
Size Total Text
|
6255 Sqft |
Rooms
| Level |
Type |
Length |
Width |
Dimensions |
|
Basement |
Family Room |
|
11 ft |
Measurements not available x 11 ft |
|
Basement |
Other |
|
9 ft |
Measurements not available x 9 ft |
|
Basement |
Bedroom |
|
|
10'8 x 11'6 |
|
Basement |
3pc Bathroom |
|
|
Measurements not available |
|
Basement |
Laundry Room |
9 ft |
9 ft |
9 ft x 9 ft |
|
Basement |
Other |
|
|
Measurements not available |
|
Main Level |
Kitchen |
16 ft |
|
16 ft x Measurements not available |
|
Main Level |
Living Room |
|
|
13'6 x 13'6 |
|
Main Level |
4pc Bathroom |
|
|
Measurements not available |
|
Main Level |
Bedroom |
|
|
11'9 x 9'6 |
|
Main Level |
Bedroom |
|
10 ft |
Measurements not available x 10 ft |
https://www.realtor.ca/real-estate/28894976/3762-fairlight-drive-saskatoon-parkridge-sa

