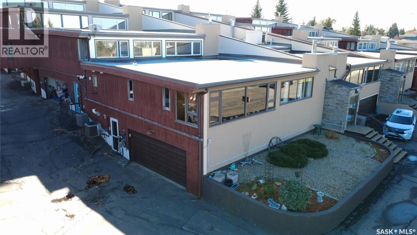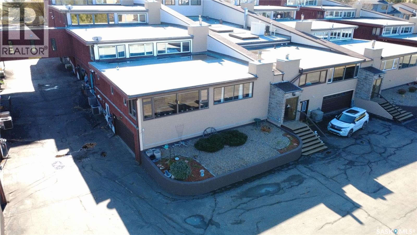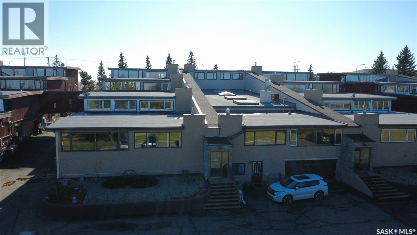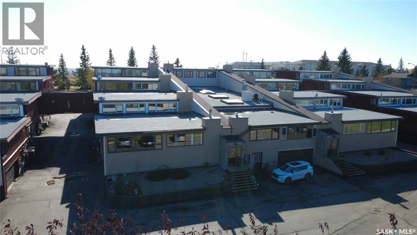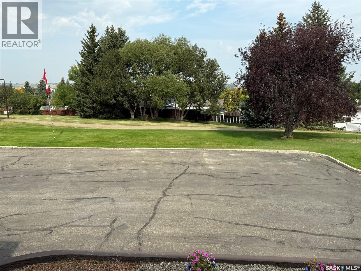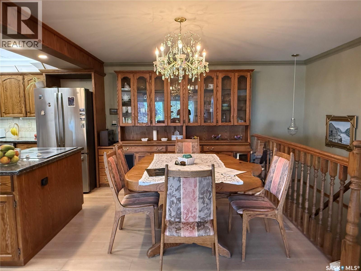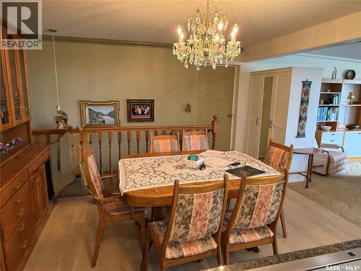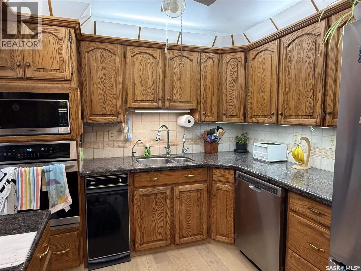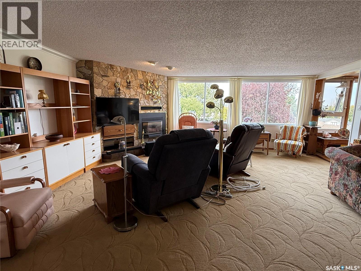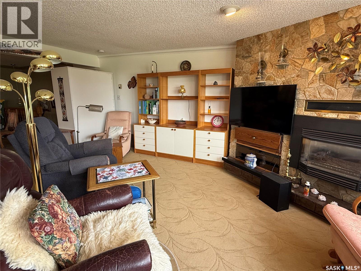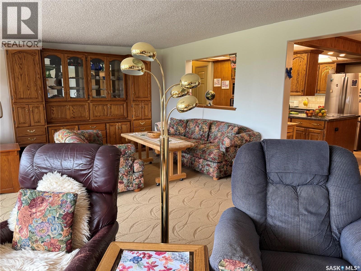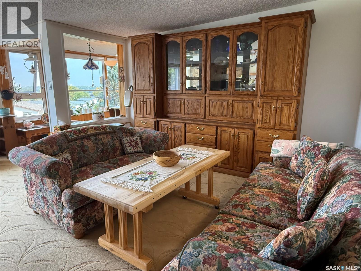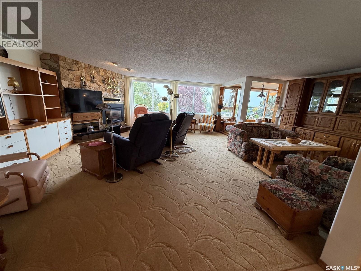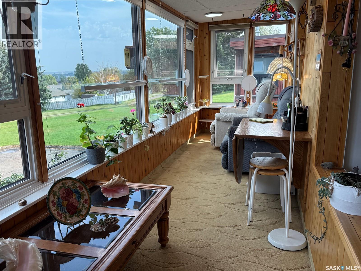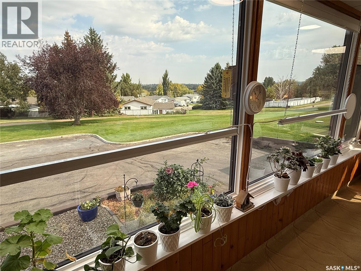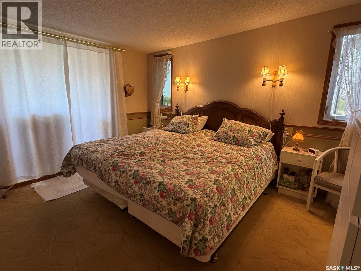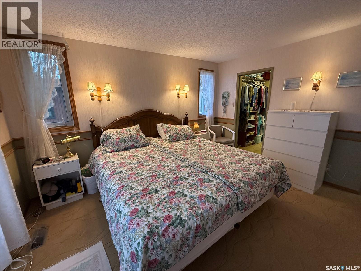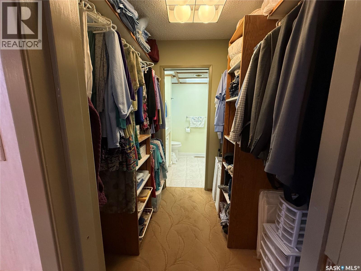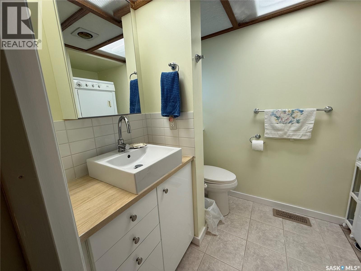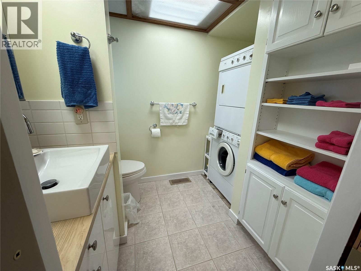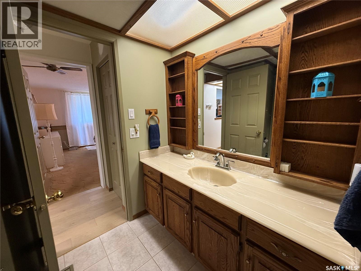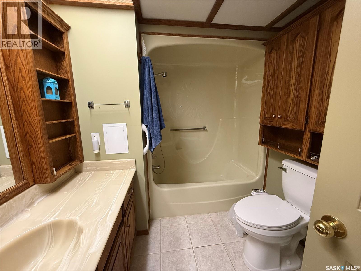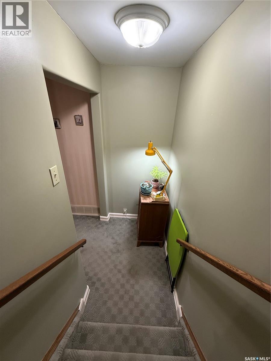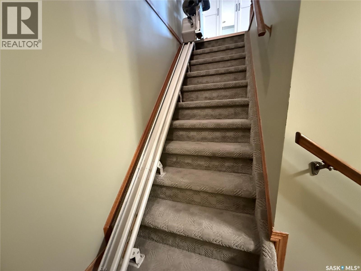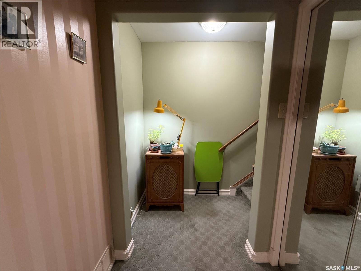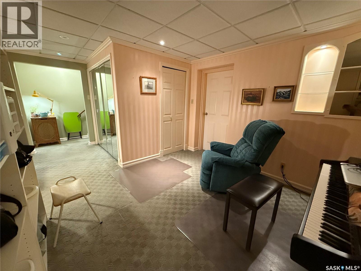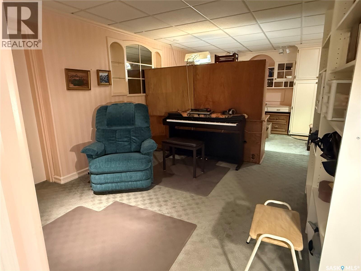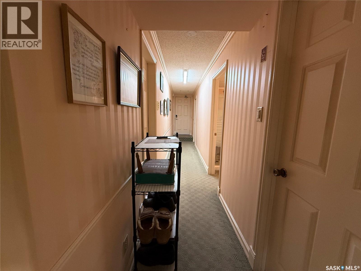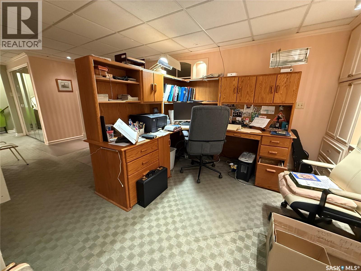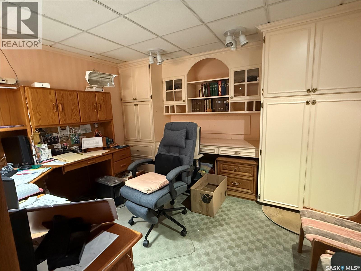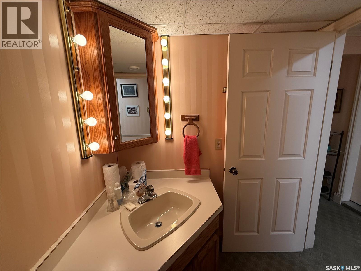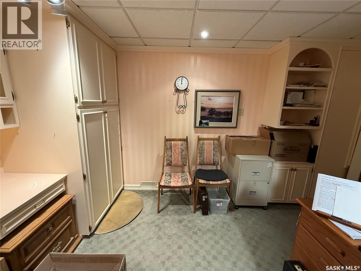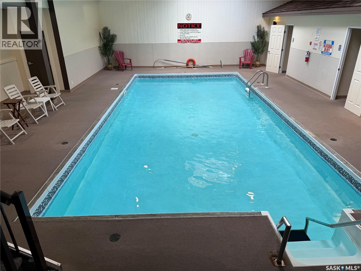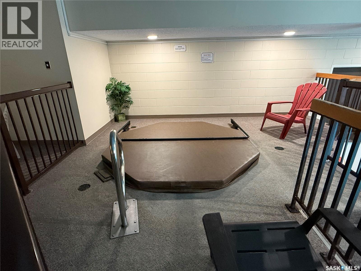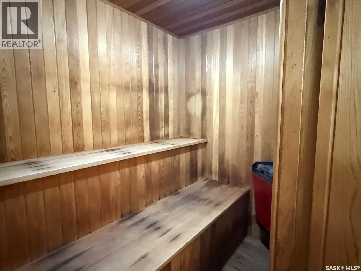8 275 Alpine Crescent Swift Current, Saskatchewan S9H 4T5
$270,000Maintenance,
$600 Monthly
Maintenance,
$600 MonthlyWelcome to 275 Alpine Crescent — a home designed for comfort, convenience, and everyday living. From the moment you step inside, the warmth of the hardwood floors in the kitchen and dining area set the tone for the home’s inviting character. The bright main living space flows effortlessly into a sunroom, offering the perfect spot to sip your morning coffee or enjoy a quiet evening with a good book. Just beyond, the primary suite creates a private retreat with its walk-through closet and ensuite complete with in-suite laundry. A second bathroom on the main floor adds ease for family or guests. Downstairs, the open family room is ready to adapt to your lifestyle, featuring a built-in Murphy bed for guests and plenty of space for a home office, playroom, or hobby area. This level also offers a full bathroom, a bonus room, and direct access to the double garage. With its own separate entrance, the lower level provides flexibility for extended family, or guests. As part of this community, you’ll also enjoy access to outstanding amenities, including a pool, hot tub, and a sauna that can be booked for your own private use — the perfect way to relax and recharge year-round. Don’t miss your chance to make this exceptional property yours. Book your showing today (id:51699)
Property Details
| MLS® Number | SK019252 |
| Property Type | Single Family |
| Community Features | Pets Allowed |
| Features | Treed, Wheelchair Access |
| Pool Type | Indoor Pool |
Building
| Bathroom Total | 3 |
| Bedrooms Total | 1 |
| Amenities | Swimming, Sauna |
| Appliances | Washer, Refrigerator, Dishwasher, Dryer, Oven - Built-in, Window Coverings, Garage Door Opener Remote(s), Stove |
| Basement Development | Finished |
| Basement Type | Partial (finished) |
| Constructed Date | 1983 |
| Cooling Type | Central Air Conditioning |
| Fireplace Fuel | Gas |
| Fireplace Present | Yes |
| Fireplace Type | Conventional |
| Heating Fuel | Natural Gas |
| Heating Type | Forced Air |
| Size Interior | 1146 Sqft |
| Type | Row / Townhouse |
Parking
| Attached Garage | |
| Other | |
| Heated Garage | |
| Parking Space(s) | 4 |
Land
| Acreage | No |
| Landscape Features | Lawn |
Rooms
| Level | Type | Length | Width | Dimensions |
|---|---|---|---|---|
| Basement | Den | 21’04” x 12’00” | ||
| Basement | 3pc Bathroom | 7’01” x 6’01” | ||
| Basement | Bonus Room | 10’11” x 6’01” | ||
| Basement | Storage | 20’05” x 3’11” | ||
| Main Level | Primary Bedroom | 12’10” x 12’01” | ||
| Main Level | 2pc Bathroom | 8’05” x 5’11” | ||
| Main Level | 4pc Bathroom | 8’10” x 6’10 | ||
| Main Level | Kitchen/dining Room | 18’10” x 12’7” | ||
| Main Level | Living Room | 24’3” x 18’10 | ||
| Main Level | Sunroom | 17’04” x 5’0” |
https://www.realtor.ca/real-estate/28907349/8-275-alpine-crescent-swift-current
Interested?
Contact us for more information

