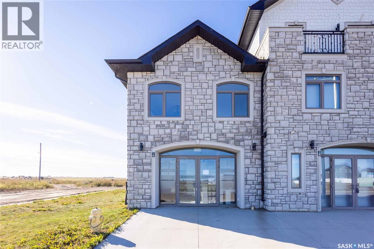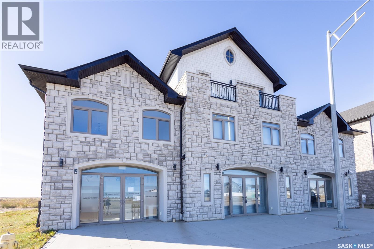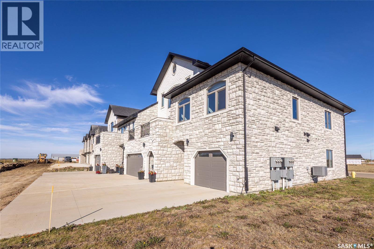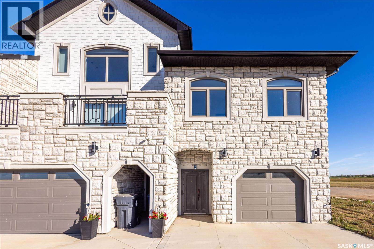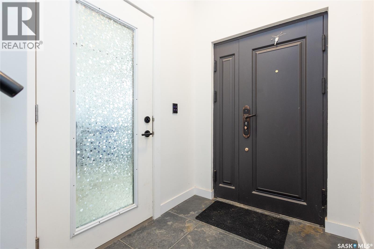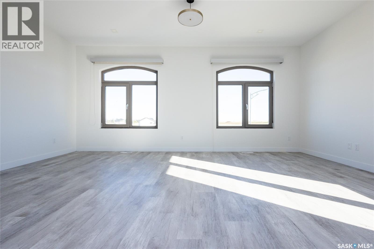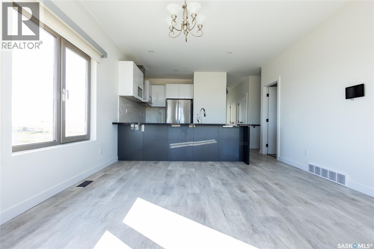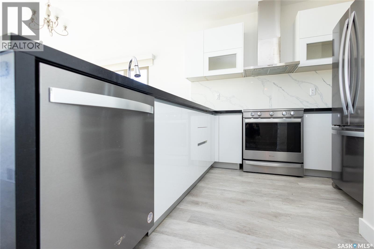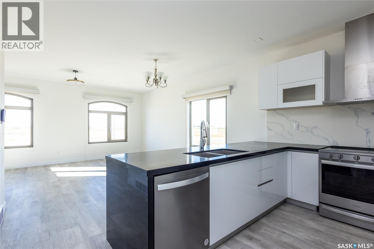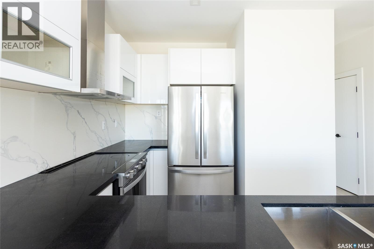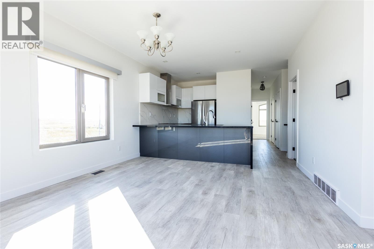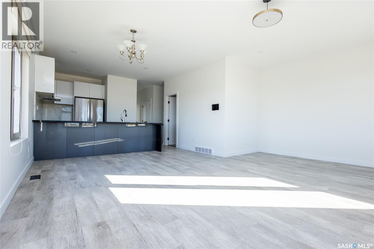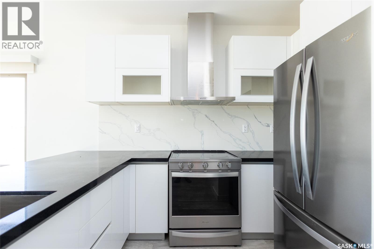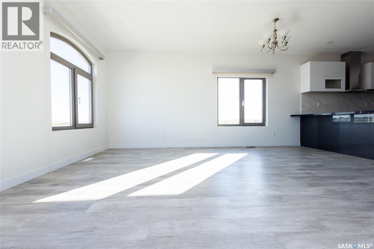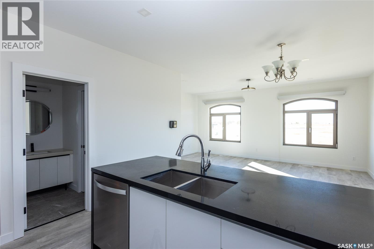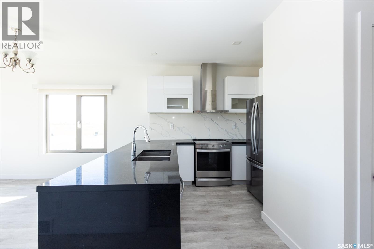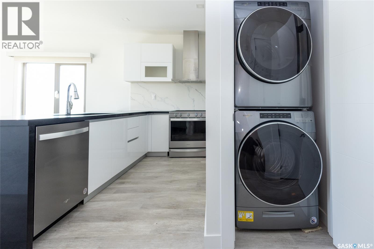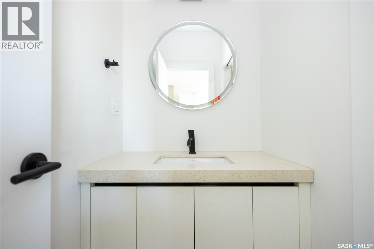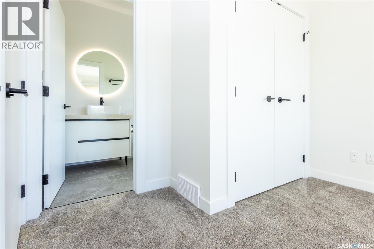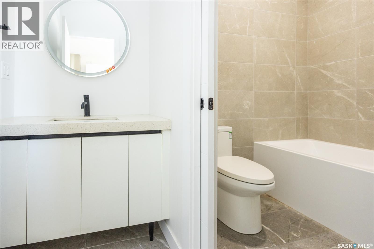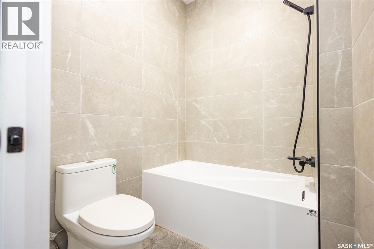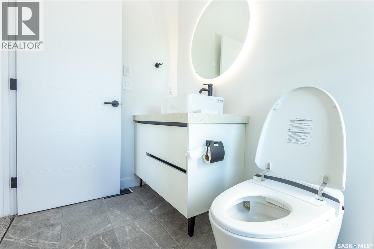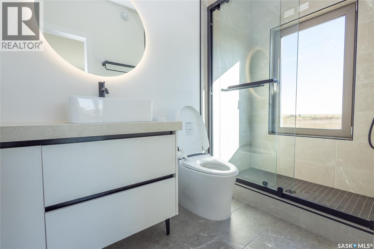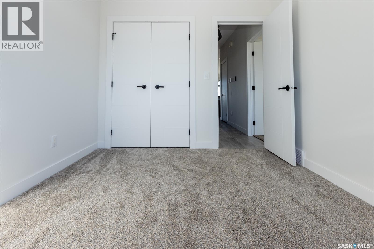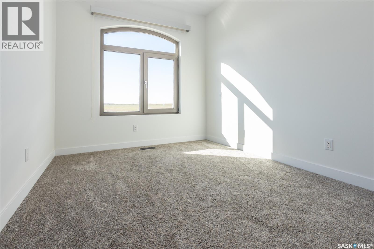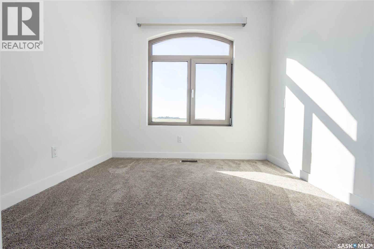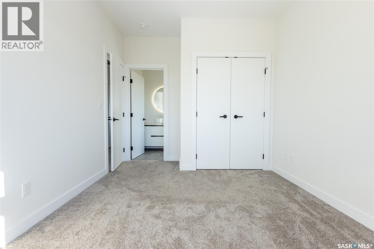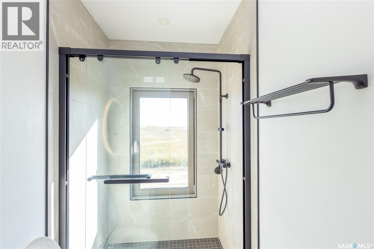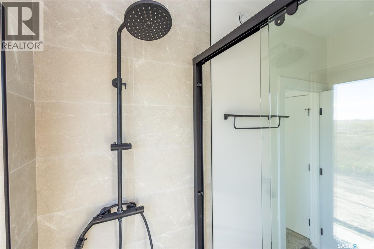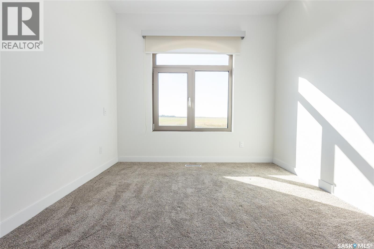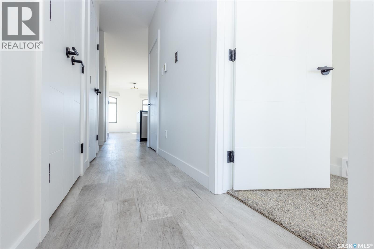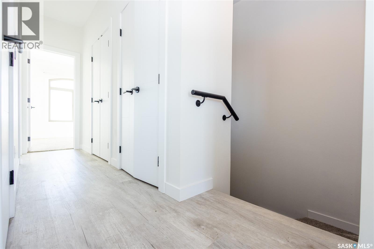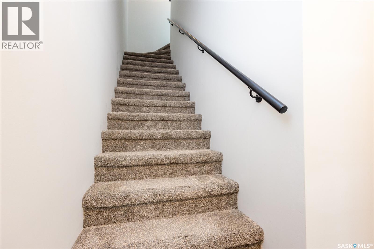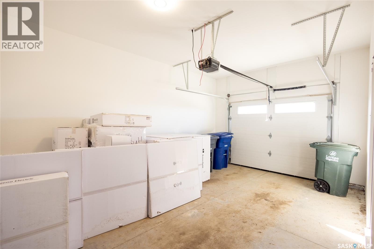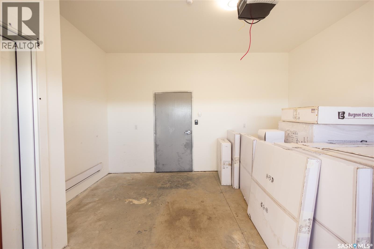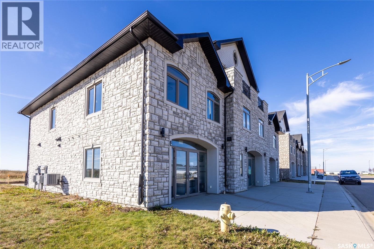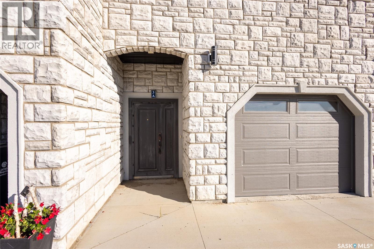3 298 Prairie Dawn Drive Dundurn, Saskatchewan S0K 1K1
2 Bedroom
3 Bathroom
1625 sqft
2 Level
Central Air Conditioning
Baseboard Heaters, Forced Air
$499,900
Rare found commercial and residential combined for sale. No Condo Fees. End Unit including side landscrape yard for personal use. First floor has commercial space: can be office or make a coffee shop. 2nd floor offers living area: large living room with around huge windows, beautiful kitchen has L-shape island and quartz counter tops. Master bedroom with walk-in closet and 3pc bathroom ensuite. One more good size bedroom. Very bright and great country view around. 9 feet ceiling and central A/C. Located just minutes away from Blackstrap Lake and about 20 minutes away from Saskatoon. (id:51699)
Property Details
| MLS® Number | SK019243 |
| Property Type | Single Family |
| Features | Other |
Building
| Bathroom Total | 3 |
| Bedrooms Total | 2 |
| Appliances | Washer, Refrigerator, Dishwasher, Dryer, Window Coverings, Stove |
| Architectural Style | 2 Level |
| Constructed Date | 2022 |
| Cooling Type | Central Air Conditioning |
| Heating Fuel | Natural Gas |
| Heating Type | Baseboard Heaters, Forced Air |
| Stories Total | 2 |
| Size Interior | 1625 Sqft |
| Type | Row / Townhouse |
Parking
| Attached Garage | |
| Parking Space(s) | 2 |
Land
| Acreage | No |
Rooms
| Level | Type | Length | Width | Dimensions |
|---|---|---|---|---|
| Second Level | Kitchen | 7 ft | 10 ft | 7 ft x 10 ft |
| Second Level | Dining Room | 7 ft | 8 ft | 7 ft x 8 ft |
| Second Level | Living Room | 17 ft | 19 ft | 17 ft x 19 ft |
| Second Level | Primary Bedroom | 9 ft | 12 ft | 9 ft x 12 ft |
| Second Level | 3pc Bathroom | Measurements not available | ||
| Second Level | Bedroom | 9 ft | 10 ft | 9 ft x 10 ft |
| Second Level | 4pc Bathroom | Measurements not available | ||
| Second Level | Laundry Room | Measurements not available | ||
| Main Level | Office | 17 ft | 19 ft | 17 ft x 19 ft |
| Main Level | 2pc Bathroom | Measurements not available |
https://www.realtor.ca/real-estate/28906519/3-298-prairie-dawn-drive-dundurn
Interested?
Contact us for more information

