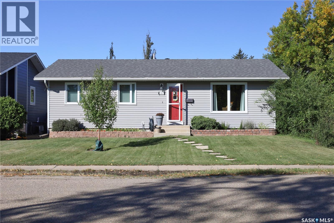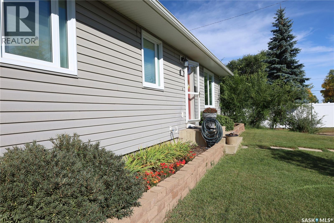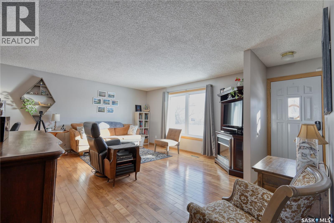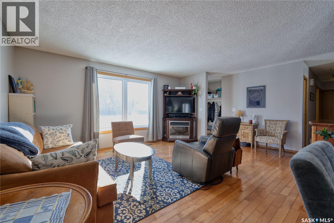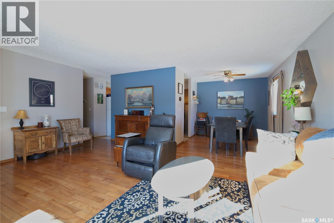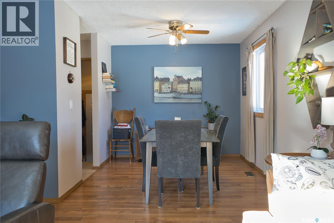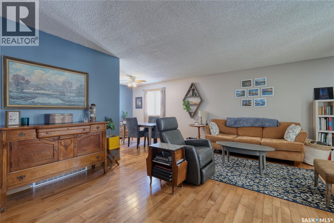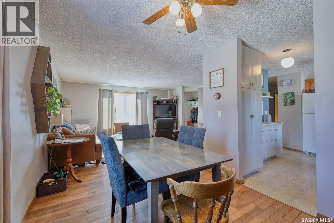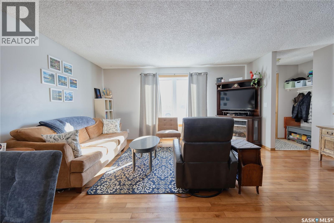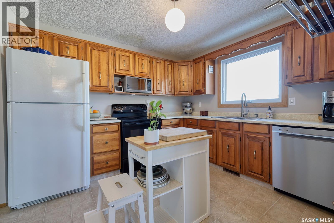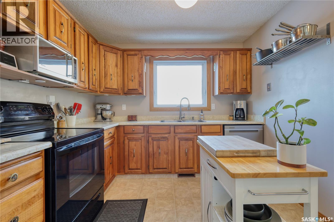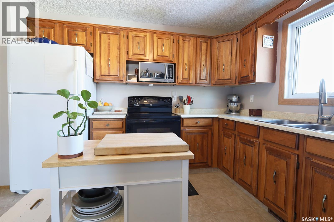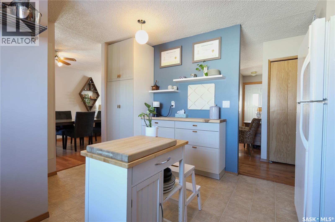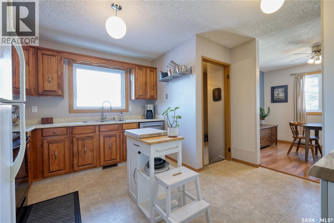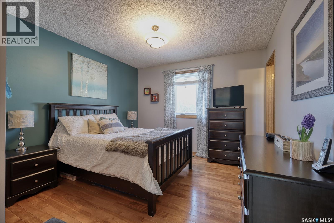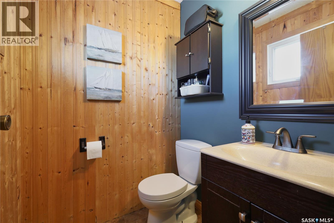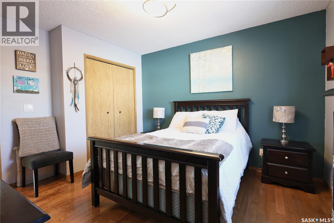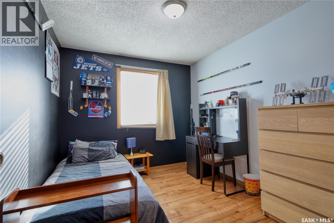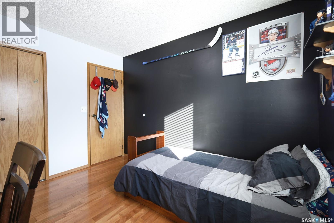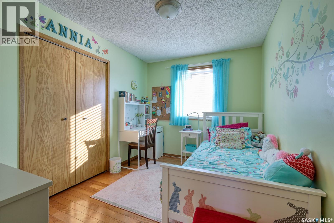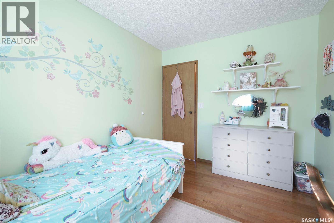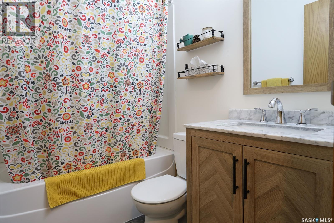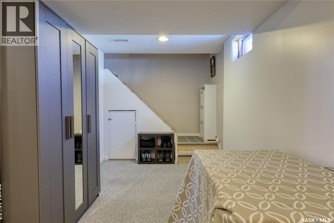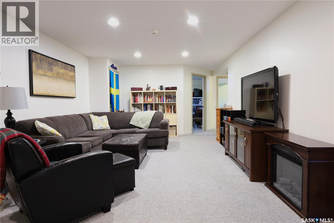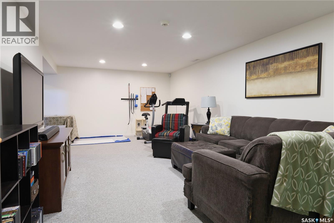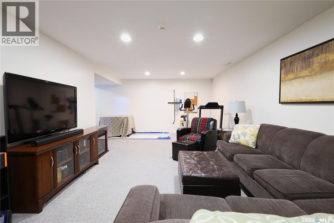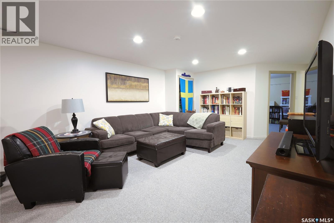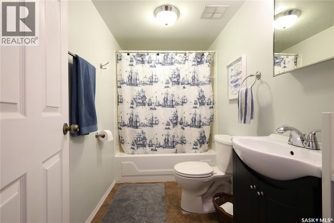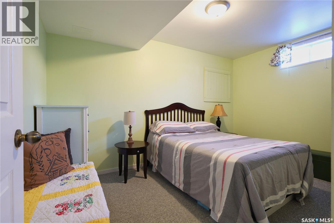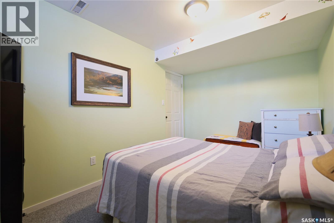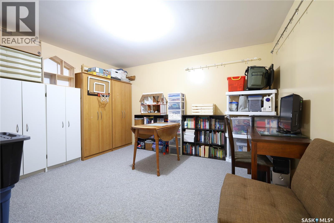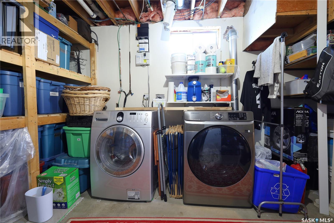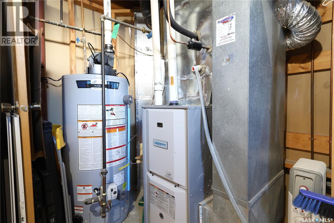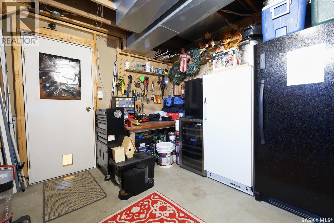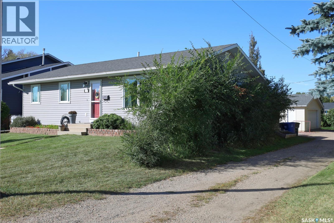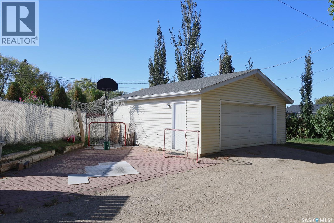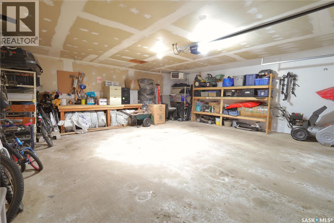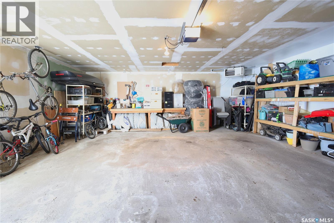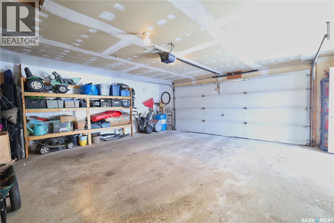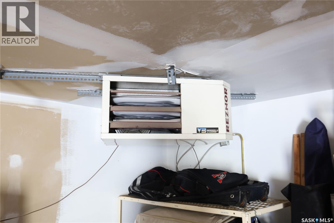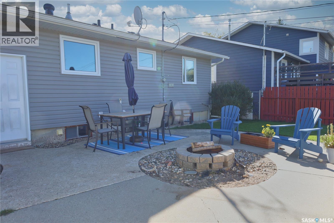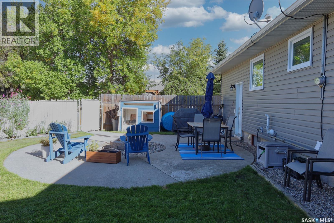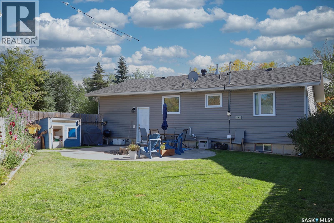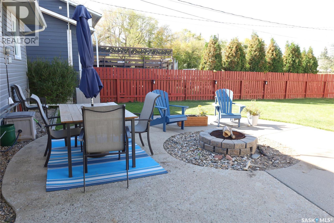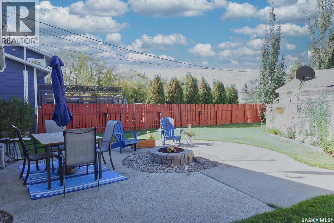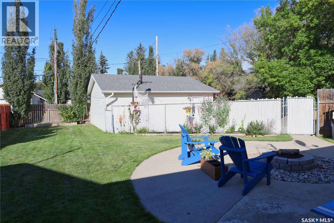4 Bedroom
3 Bathroom
1120 sqft
Bungalow
Central Air Conditioning
Forced Air
Lawn
$369,900
Very well kept move in ready family home in the quiet town of Langham. This home is situated on a unique lot that has an alley behind and on the side giving you the convenience of a corner lot without the hassle of shoveling the extra sidewalk. The yard is nicely landscaped with raised flower beds in the front, a fully fenced back yard that include a nice patio and firepit area. The exterior of the home has been nicely upgraded with vinyl siding, aluminum soffit and fascia, fiberglass shingles and pvc windows. The main floor has also had some upgrades including hardwood flooring throughout (excluding kitchen and baths) and an updated main bathroom. There are 3 bedroom on the main including a master bedroom with a 2pc ensuite. The basement is solid concrete and fully finished. There is a large family room, a large flex room with a closet but no window and a fourth bedroom with window but no closet. There is an additional 4 piece bathroom, a workshop area and laundry in the mechanical room. The home has a fully insulated and heated 24 x 24 detached garage. Take a virtual walk through the house, yard and garage with the 360 virtual tour. (id:51699)
Property Details
|
MLS® Number
|
SK019251 |
|
Property Type
|
Single Family |
|
Features
|
Treed, Corner Site, Lane, Rectangular |
Building
|
Bathroom Total
|
3 |
|
Bedrooms Total
|
4 |
|
Appliances
|
Washer, Refrigerator, Dishwasher, Dryer, Garage Door Opener Remote(s), Stove |
|
Architectural Style
|
Bungalow |
|
Basement Development
|
Finished |
|
Basement Type
|
Full (finished) |
|
Constructed Date
|
1981 |
|
Cooling Type
|
Central Air Conditioning |
|
Heating Fuel
|
Natural Gas |
|
Heating Type
|
Forced Air |
|
Stories Total
|
1 |
|
Size Interior
|
1120 Sqft |
|
Type
|
House |
Parking
|
Detached Garage
|
|
|
Heated Garage
|
|
|
Parking Space(s)
|
3 |
Land
|
Acreage
|
No |
|
Fence Type
|
Fence |
|
Landscape Features
|
Lawn |
|
Size Frontage
|
50 Ft |
|
Size Irregular
|
6200.00 |
|
Size Total
|
6200 Sqft |
|
Size Total Text
|
6200 Sqft |
Rooms
| Level |
Type |
Length |
Width |
Dimensions |
|
Basement |
Family Room |
|
|
24-0 x 12-7 |
|
Basement |
Den |
|
|
12-10 x 11-0 |
|
Basement |
Bedroom |
|
|
12-9 x 8-5 |
|
Basement |
4pc Bathroom |
|
|
9-1 x 5-0 |
|
Basement |
Workshop |
|
|
9-0 x 7-0 |
|
Basement |
Laundry Room |
|
|
13-2 x 9-0 |
|
Main Level |
Living Room |
|
|
18-6 x 14-6 |
|
Main Level |
Dining Room |
|
|
9-2 x 9-1 |
|
Main Level |
Kitchen |
|
|
12-8 x 10-0 |
|
Main Level |
4pc Bathroom |
|
|
7-0 x 5-0 |
|
Main Level |
Bedroom |
|
|
11-1 x 8-7 |
|
Main Level |
Bedroom |
|
|
11-1 x 8-11 |
|
Main Level |
Primary Bedroom |
|
|
12-5 x 11-0 |
|
Main Level |
2pc Bathroom |
|
|
5-0 x 4-10 |
https://www.realtor.ca/real-estate/28912693/101-3rd-street-w-langham

