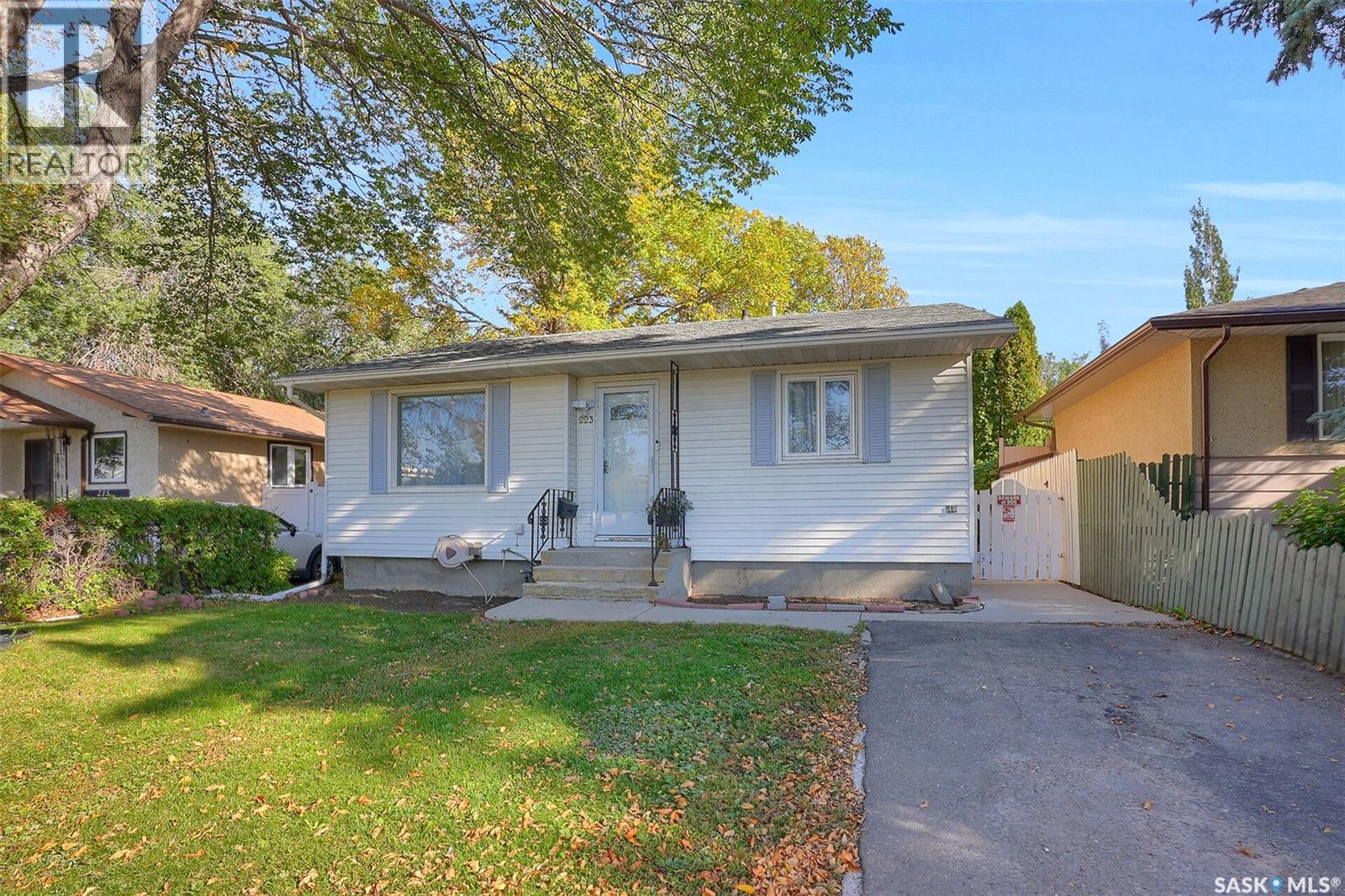3 Bedroom
2 Bathroom
853 sqft
Bungalow
Central Air Conditioning
Forced Air
Lawn, Underground Sprinkler
$259,900
Lovely, well-cared-for bungalow with many updates and renovations is located close to a park and within walking distance of schools. The main floor offers a spacious east-facing living room, an updated eat-in kitchen, three bedrooms, and a full four-piece bath.The finished basement includes a huge recreation room, a two-piece bath, and a den that could serve as an additional bedroom (window does not meet egress). Completing the lower level is the laundry, storage, and utility area.The fully fenced backyard features a covered deck and convenient access to a single garage with back alley access. Extras include- A/C 2023 still under warranty. The TV with mount in the primary bedroom, a TV mount in the living room, and the upright freezer in the third bedroom (negotiable). Water softener has never been used by current owners and can not warrant. (id:51699)
Property Details
|
MLS® Number
|
SK019241 |
|
Property Type
|
Single Family |
|
Neigbourhood
|
Normanview |
|
Features
|
Treed, Rectangular |
|
Structure
|
Patio(s) |
Building
|
Bathroom Total
|
2 |
|
Bedrooms Total
|
3 |
|
Appliances
|
Washer, Refrigerator, Dishwasher, Dryer, Microwave, Window Coverings, Garage Door Opener Remote(s), Stove |
|
Architectural Style
|
Bungalow |
|
Basement Type
|
Full |
|
Constructed Date
|
1972 |
|
Cooling Type
|
Central Air Conditioning |
|
Heating Fuel
|
Natural Gas |
|
Heating Type
|
Forced Air |
|
Stories Total
|
1 |
|
Size Interior
|
853 Sqft |
|
Type
|
House |
Parking
|
Detached Garage
|
|
|
Parking Space(s)
|
2 |
Land
|
Acreage
|
No |
|
Fence Type
|
Fence |
|
Landscape Features
|
Lawn, Underground Sprinkler |
|
Size Irregular
|
4789.00 |
|
Size Total
|
4789 Sqft |
|
Size Total Text
|
4789 Sqft |
Rooms
| Level |
Type |
Length |
Width |
Dimensions |
|
Basement |
Other |
28 ft |
16 ft ,10 in |
28 ft x 16 ft ,10 in |
|
Basement |
2pc Bathroom |
|
|
- x - |
|
Basement |
Den |
10 ft ,3 in |
9 ft ,9 in |
10 ft ,3 in x 9 ft ,9 in |
|
Basement |
Laundry Room |
|
|
- x - |
|
Main Level |
Living Room |
14 ft ,4 in |
12 ft ,6 in |
14 ft ,4 in x 12 ft ,6 in |
|
Main Level |
Kitchen |
10 ft ,2 in |
7 ft ,10 in |
10 ft ,2 in x 7 ft ,10 in |
|
Main Level |
Dining Room |
10 ft ,4 in |
7 ft ,9 in |
10 ft ,4 in x 7 ft ,9 in |
|
Main Level |
Bedroom |
13 ft |
8 ft ,10 in |
13 ft x 8 ft ,10 in |
|
Main Level |
Bedroom |
8 ft ,10 in |
|
8 ft ,10 in x Measurements not available |
|
Main Level |
Bedroom |
8 ft ,5 in |
10 ft |
8 ft ,5 in x 10 ft |
|
Main Level |
4pc Bathroom |
|
|
- x - |
https://www.realtor.ca/real-estate/28912694/223-mccarthy-boulevard-regina-normanview






























