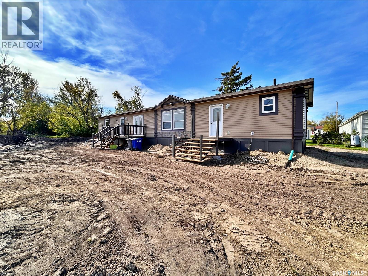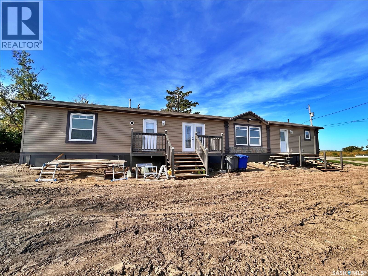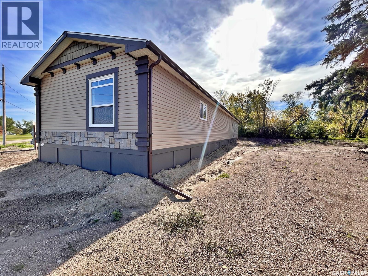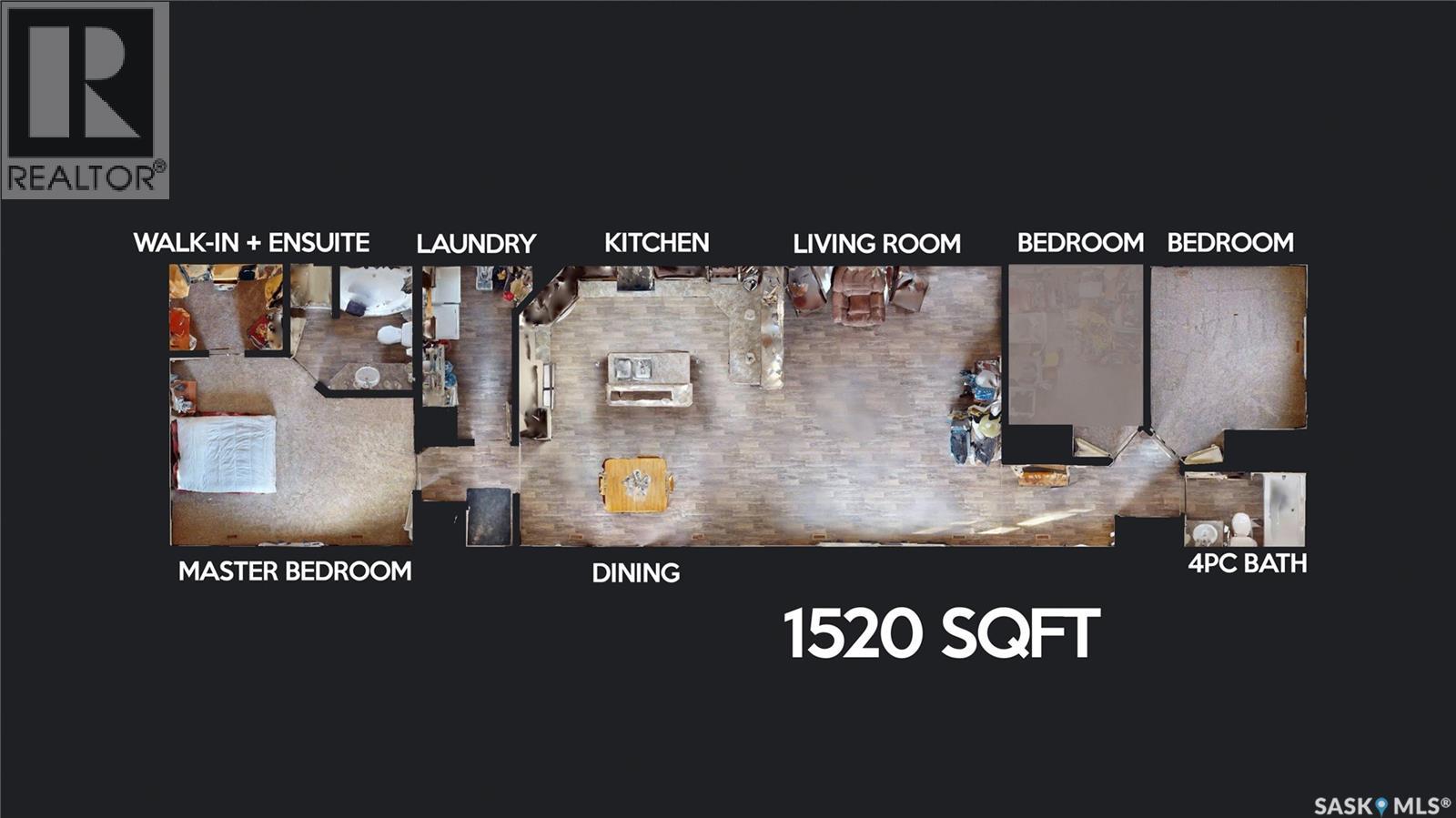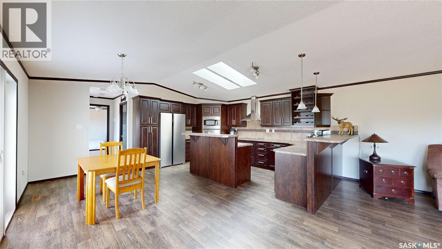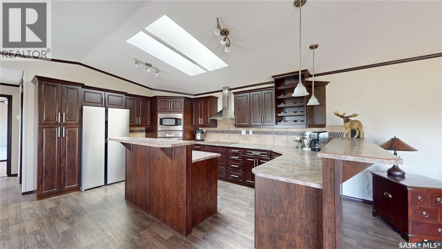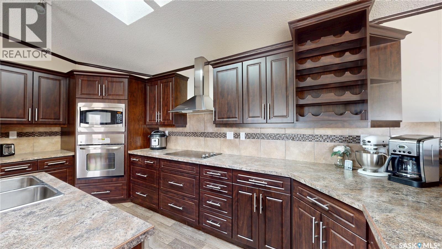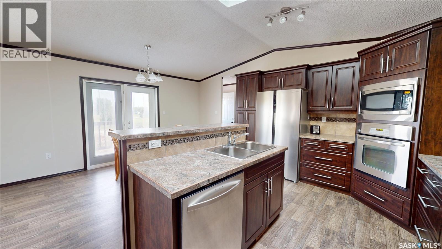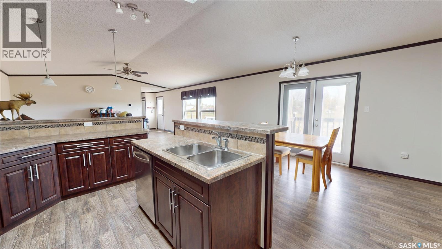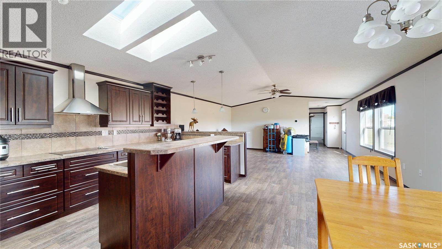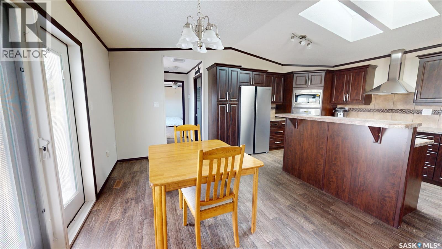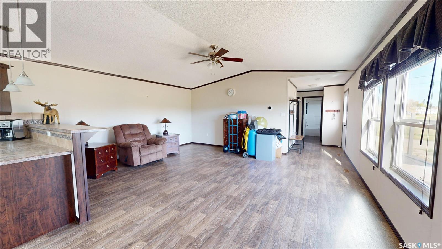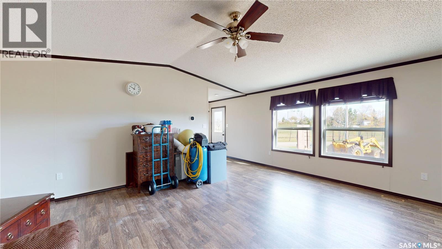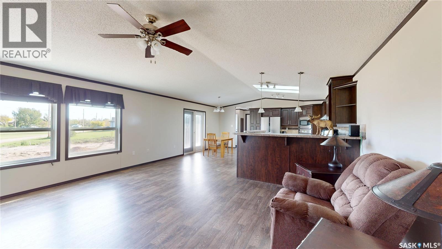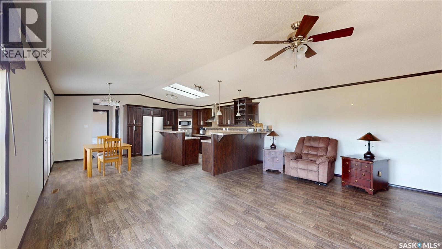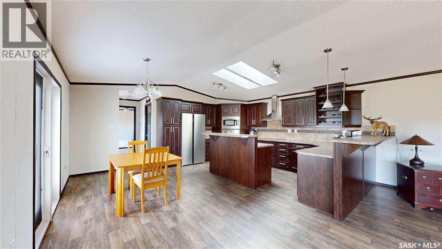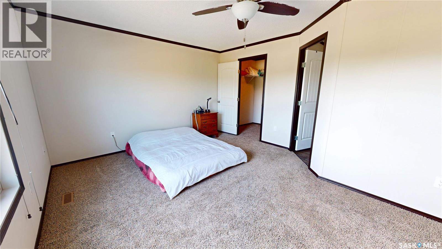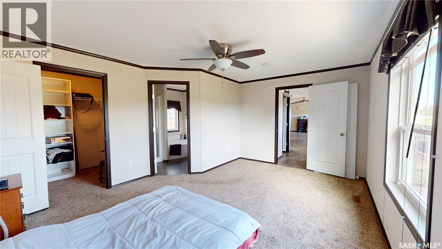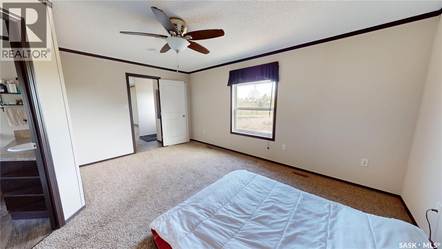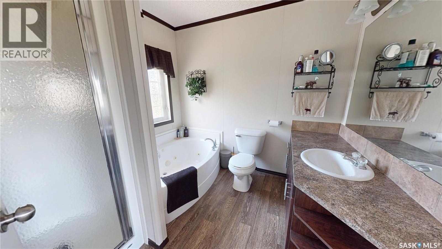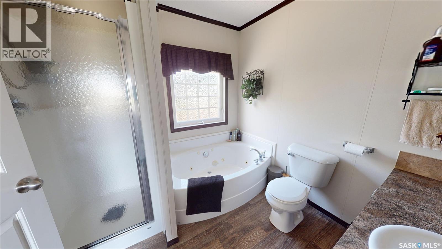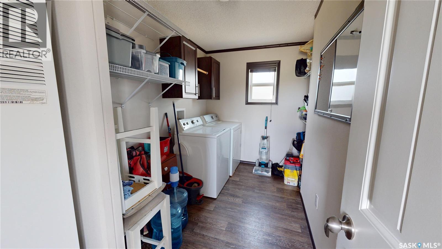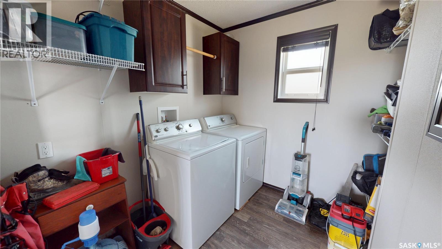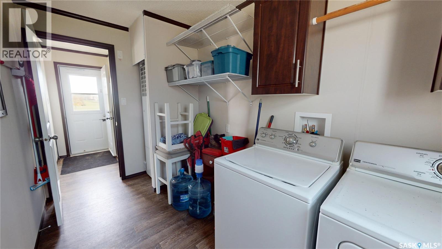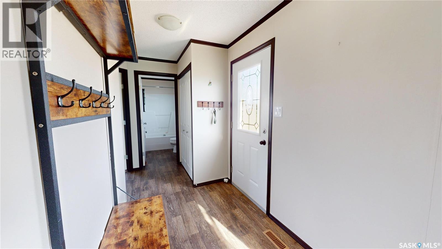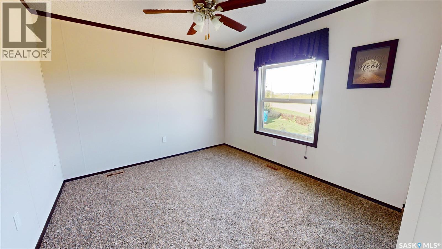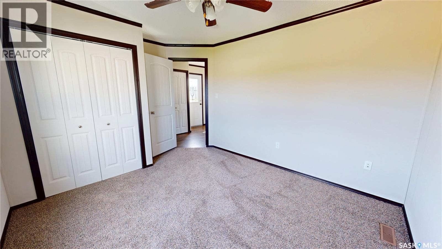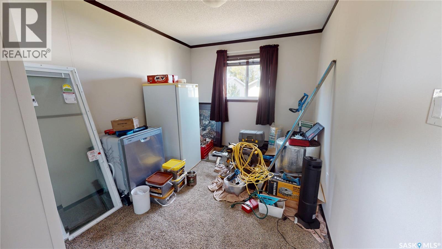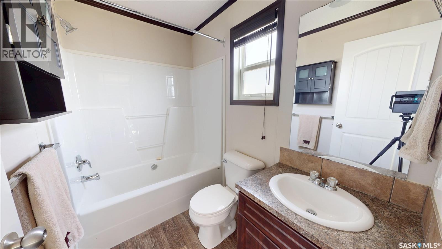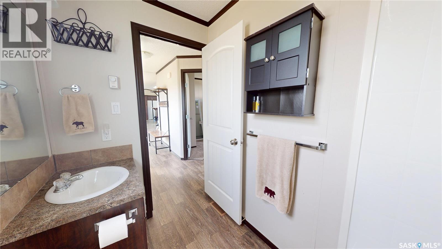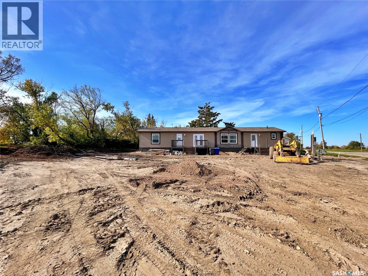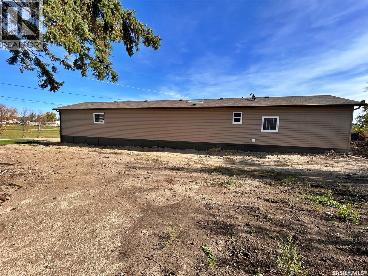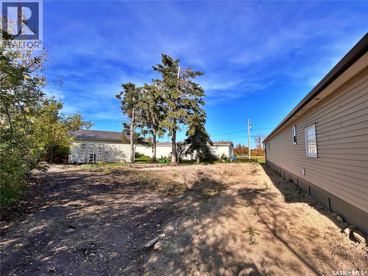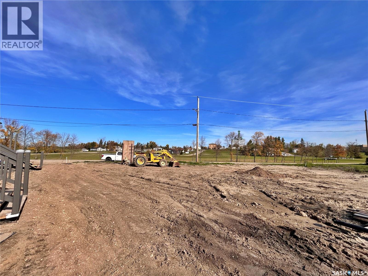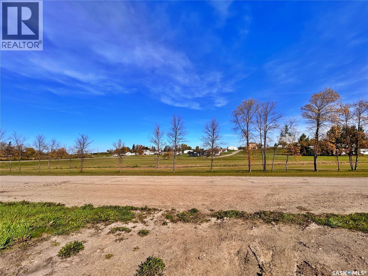3 Bedroom
2 Bathroom
1520 sqft
Mobile Home
Forced Air
$209,000
live the STYLE you prefer at the PRICE you can afford!! Fall in love with this next-to-new 1520 SQFT, meticulously cared for manufactured home offering a good sized master suite at one end with a walk-in closet & ensuite (jetted tub AND a shower), a central "open-concept" living space with large sun-filled windows, vaulted ceiling & 2 sky lights, and 2 more bedrooms and a 4pc bath at the opposite end. The kitchen itself, is gorgeous - dark cabinetry, center island, an abundance of counter space, and included stainless steel appliances (plus a built-in oven). Not only are you getting this next-to-new home, but it also offers a large yard space totalling 173.9' x 110'. The yard will be levelled out and ready for you to put your touch on the landscaping -- the lot itself offers plenty of opportunities for a double detached garage, room for a garden, and plenty of space for the kids to play. Open concept, 3 BEDROOMS, the perfect square footage, a move-in ready home, with VIEWS to the north - trust me, you'll be impressed! DON'T WAIT...a beautiful home with a price tag like this -- won't last long! PRICED AT $209,000! Click the virtual tour link to have an online look! (id:51699)
Property Details
|
MLS® Number
|
SK019269 |
|
Property Type
|
Single Family |
|
Features
|
Rectangular |
Building
|
Bathroom Total
|
2 |
|
Bedrooms Total
|
3 |
|
Appliances
|
Washer, Refrigerator, Dishwasher, Dryer, Microwave, Oven - Built-in, Window Coverings, Stove |
|
Architectural Style
|
Mobile Home |
|
Basement Development
|
Not Applicable |
|
Basement Type
|
Crawl Space (not Applicable) |
|
Constructed Date
|
2013 |
|
Heating Fuel
|
Natural Gas |
|
Heating Type
|
Forced Air |
|
Size Interior
|
1520 Sqft |
|
Type
|
Mobile Home |
Parking
Land
|
Acreage
|
No |
|
Size Frontage
|
173 Ft ,9 In |
|
Size Irregular
|
173.9x110 |
|
Size Total Text
|
173.9x110 |
Rooms
| Level |
Type |
Length |
Width |
Dimensions |
|
Main Level |
Kitchen |
|
|
17'3 x 11'4 |
|
Main Level |
Dining Room |
|
|
15' x 7' |
|
Main Level |
Living Room |
|
|
18'8 x 15'6 |
|
Main Level |
Primary Bedroom |
|
|
16'2 x 11' |
|
Main Level |
4pc Ensuite Bath |
|
|
8'5 x 8'3 |
|
Main Level |
Bonus Room |
|
|
7'6 x 5'8 |
|
Main Level |
Laundry Room |
|
|
11'8 x 6'3 |
|
Main Level |
Bedroom |
|
|
12' x 9' |
|
Main Level |
4pc Bathroom |
|
|
7'10 x 5' |
|
Main Level |
Bedroom |
|
|
13' x 10'6 |
https://www.realtor.ca/real-estate/28909053/615-king-street-wapella

