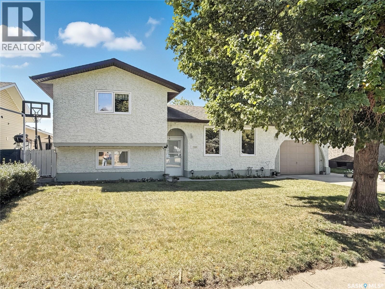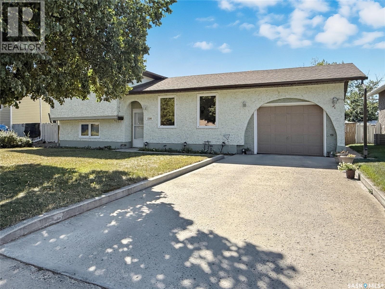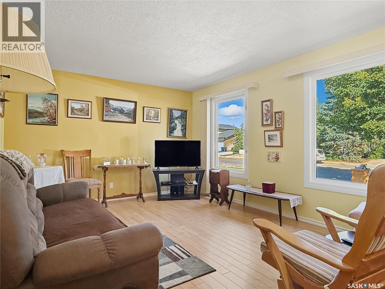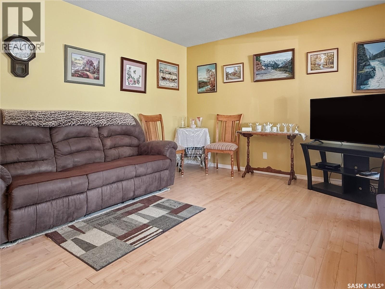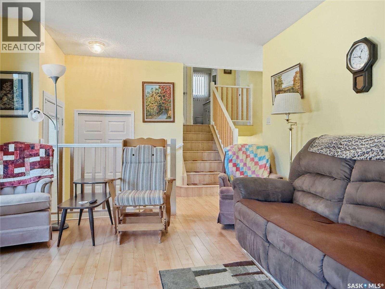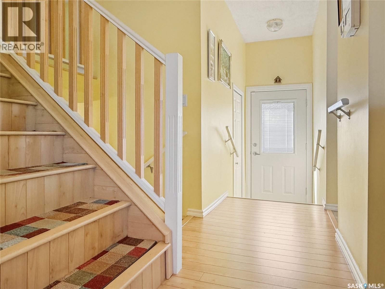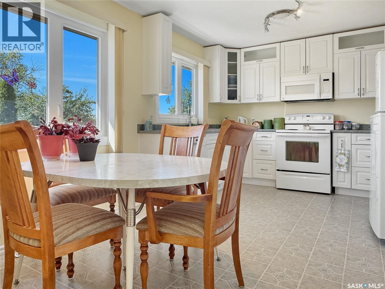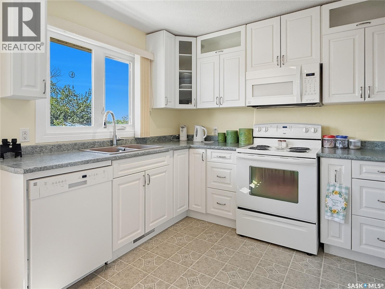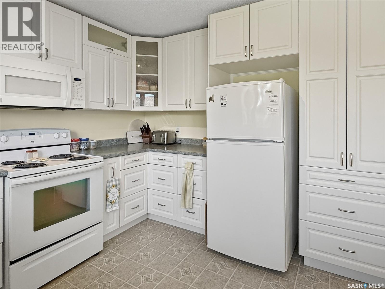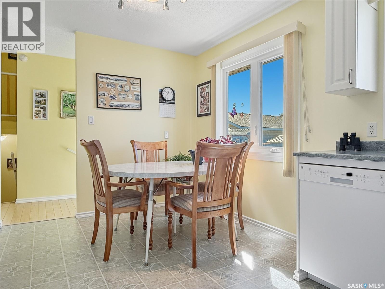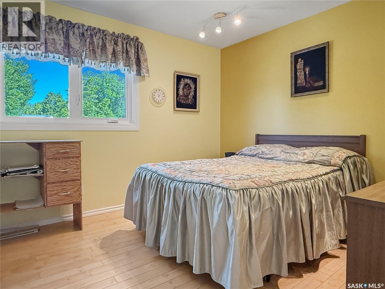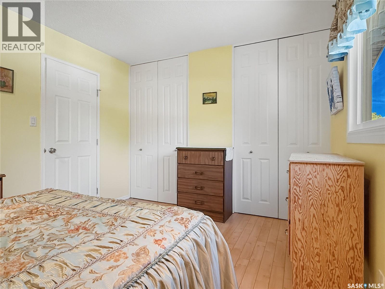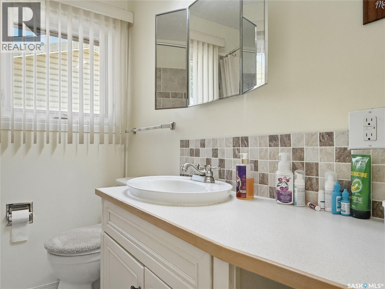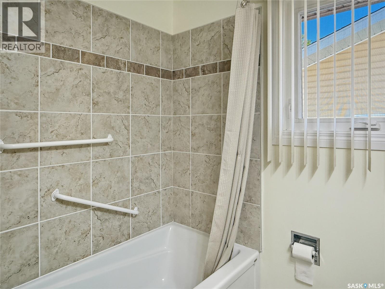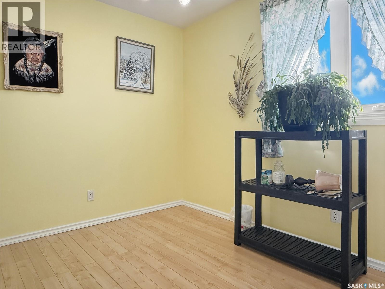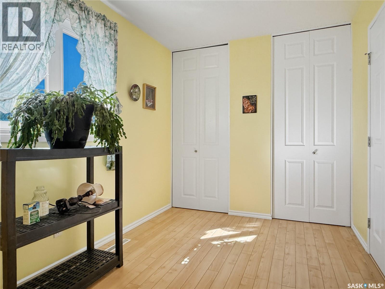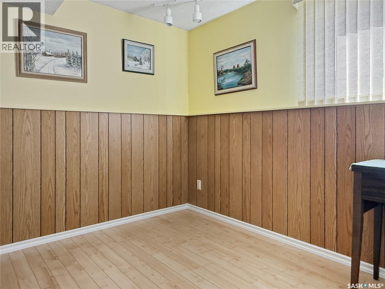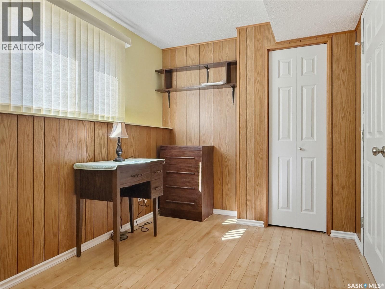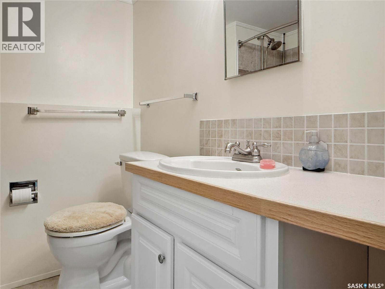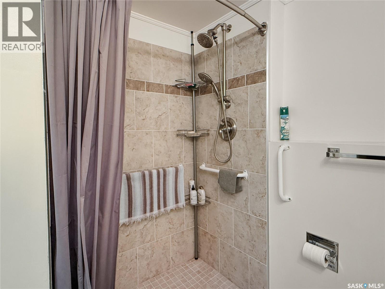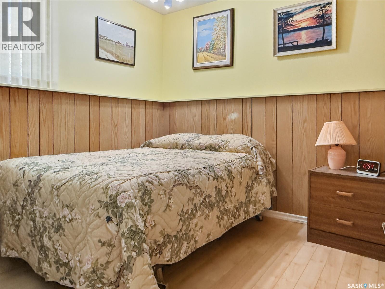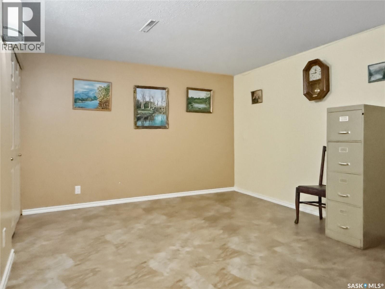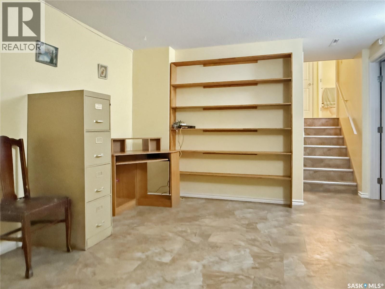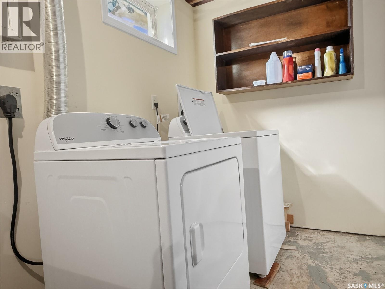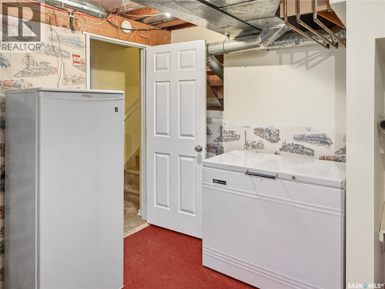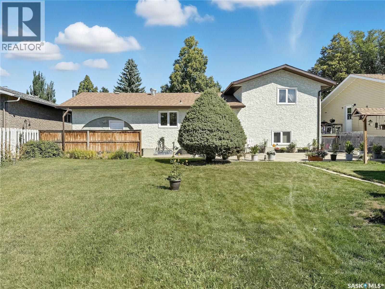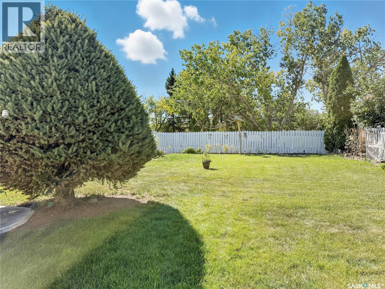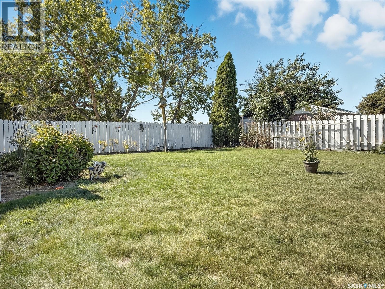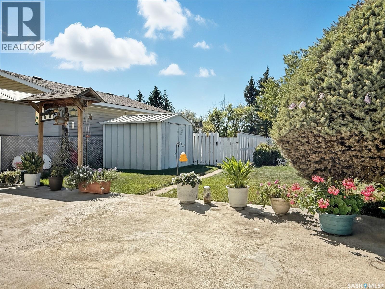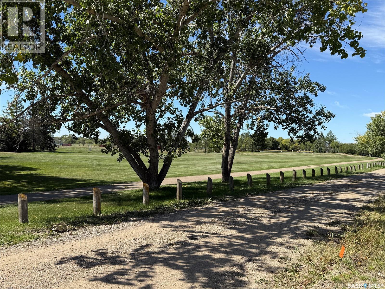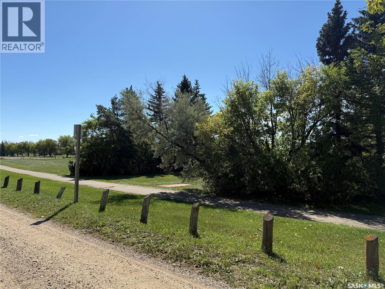4 Bedroom
2 Bathroom
888 sqft
Central Air Conditioning
Forced Air
Lawn, Underground Sprinkler, Garden Area
$259,900
Location Location Location! This 4 bedroom, 2 bathroom home, perfectly situated along a park and walking trails, has been lovingly cared for by the same family for over 30 years, and it shows! Immaculate inside and out, this move-in ready property offers peace of mind with numerous big-ticket upgrades already completed. Step inside to a spacious living room with large windows that fill the home with natural light. Newer laminate flooring flows throughout, creating a clean and modern look. The bright kitchen has been updated with newer cabinetry, providing plenty of storage and functionality. Upstairs you’ll find two generous bedrooms with double closets, along with a fully updated 4-piece bathroom. The lower level mirrors the same thoughtful layout, offering two more bedrooms, a beautifully updated 3-piece bath with tiled walk-in shower, and a comfortable rumpus room. The exterior is just as impressive, with a landscaped backyard featuring mature trees, shrubs, a concrete patio for entertaining, and additional rear parking. The fully insulated garage keeps your vehicle protected year-round. Major updates include: newer windows throughout, shingles, high-efficiency furnace, central A/C, underground sprinklers, updated interior and exterior doors, and fresh paint inside and out. This home truly is the full package! Meticulously maintained, full of upgrades, and perfectly suited for a family. Don’t miss your chance to make it yours! (id:51699)
Property Details
|
MLS® Number
|
SK019430 |
|
Property Type
|
Single Family |
|
Neigbourhood
|
Centennial Park |
|
Features
|
Treed, Rectangular |
|
Structure
|
Patio(s) |
Building
|
Bathroom Total
|
2 |
|
Bedrooms Total
|
4 |
|
Appliances
|
Washer, Refrigerator, Dishwasher, Dryer, Microwave, Window Coverings, Garage Door Opener Remote(s), Storage Shed, Stove |
|
Basement Development
|
Finished |
|
Basement Type
|
Full (finished) |
|
Constructed Date
|
1974 |
|
Construction Style Split Level
|
Split Level |
|
Cooling Type
|
Central Air Conditioning |
|
Heating Fuel
|
Natural Gas |
|
Heating Type
|
Forced Air |
|
Size Interior
|
888 Sqft |
|
Type
|
House |
Parking
|
Attached Garage
|
|
|
Gravel
|
|
|
Parking Space(s)
|
4 |
Land
|
Acreage
|
No |
|
Fence Type
|
Fence |
|
Landscape Features
|
Lawn, Underground Sprinkler, Garden Area |
|
Size Frontage
|
60 Ft |
|
Size Irregular
|
7200.00 |
|
Size Total
|
7200 Sqft |
|
Size Total Text
|
7200 Sqft |
Rooms
| Level |
Type |
Length |
Width |
Dimensions |
|
Second Level |
Bedroom |
|
|
12'10 x 10'2 |
|
Second Level |
4pc Bathroom |
|
|
5'10 x 7'6 |
|
Second Level |
Bedroom |
|
|
13'0 x 7'10 |
|
Third Level |
Bedroom |
|
|
7'5 x 12'5 |
|
Third Level |
3pc Bathroom |
|
|
6'2 x 7'5 |
|
Third Level |
Bedroom |
|
|
13'0 x 7'10 |
|
Fourth Level |
Family Room |
|
|
11'4 x 14'8 |
|
Fourth Level |
Laundry Room |
|
|
10'3 x 17'6 |
|
Main Level |
Living Room |
|
|
11'11 x 15'4 |
|
Main Level |
Dining Room |
|
|
7'8 x 8'9 |
|
Main Level |
Kitchen |
|
|
11'0 x 8'0 |
https://www.realtor.ca/real-estate/28916831/2184-douglas-avenue-north-battleford-centennial-park

