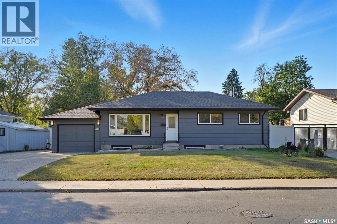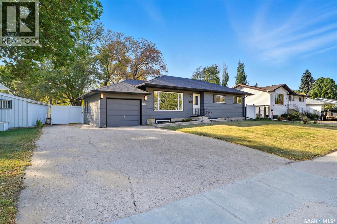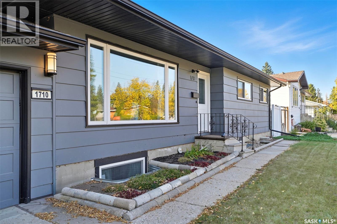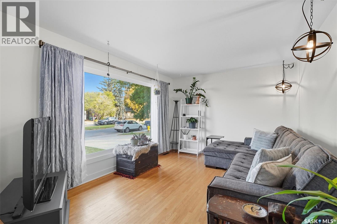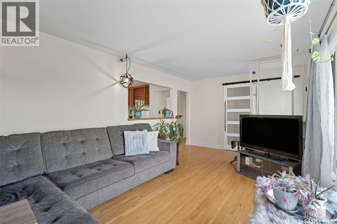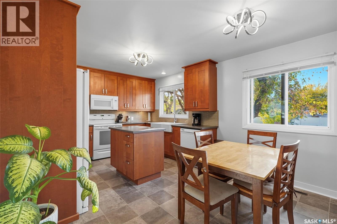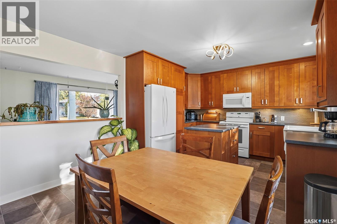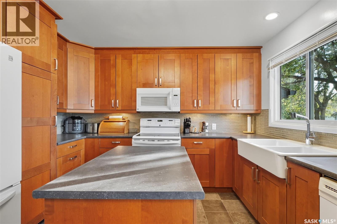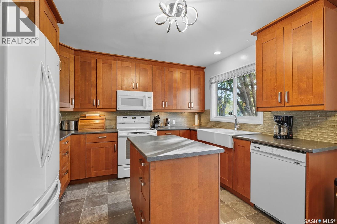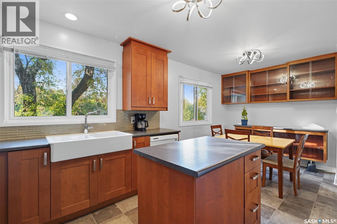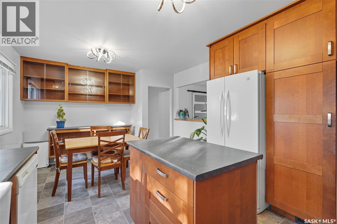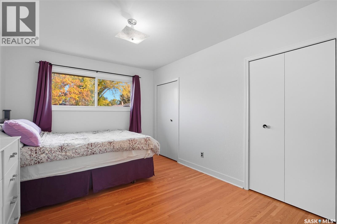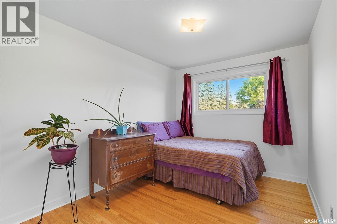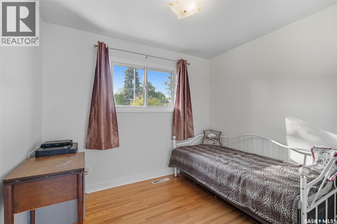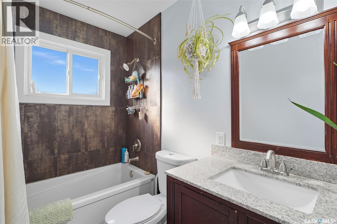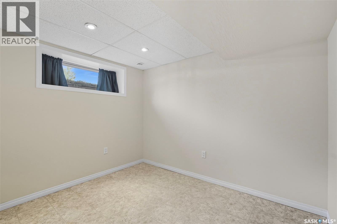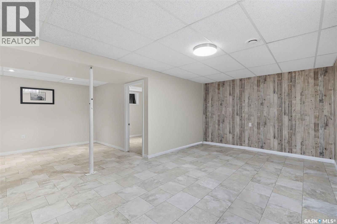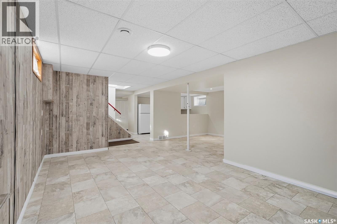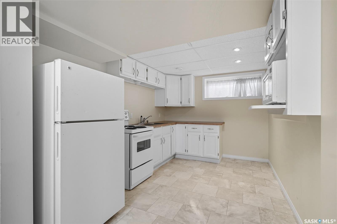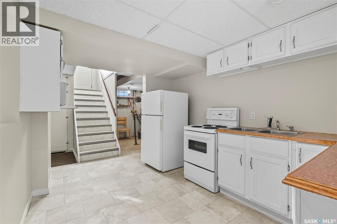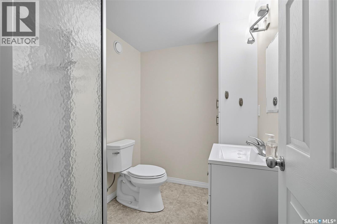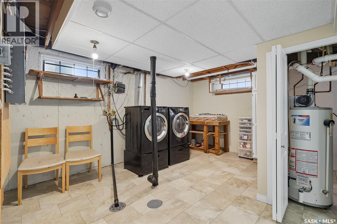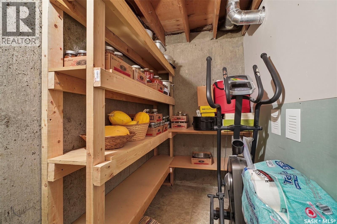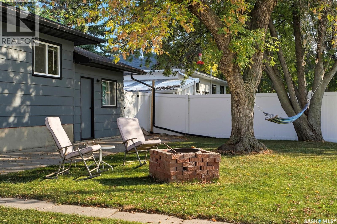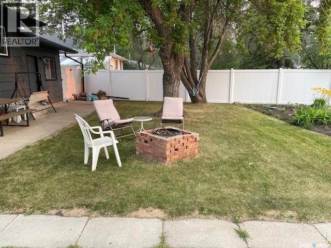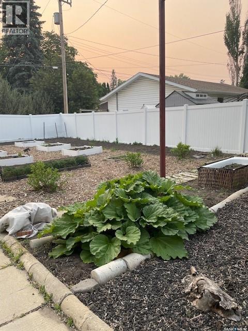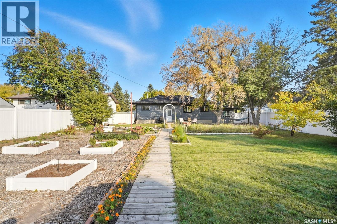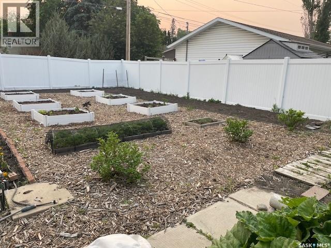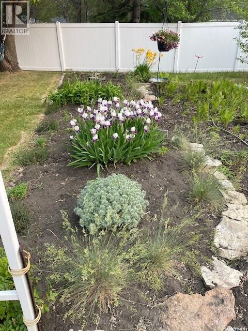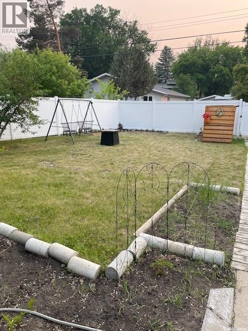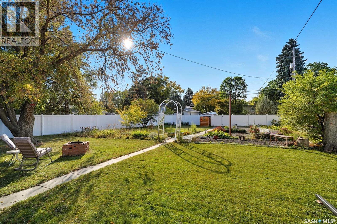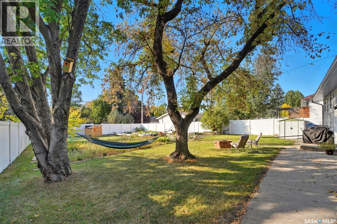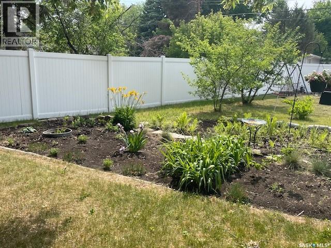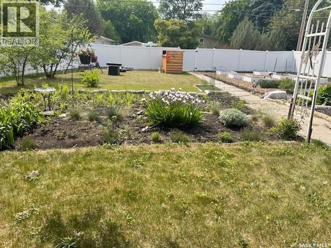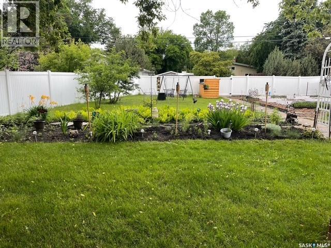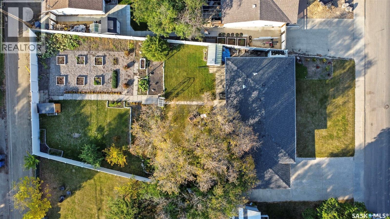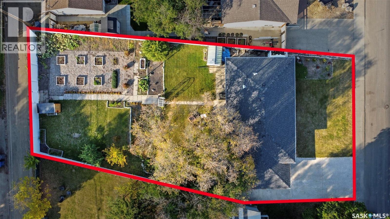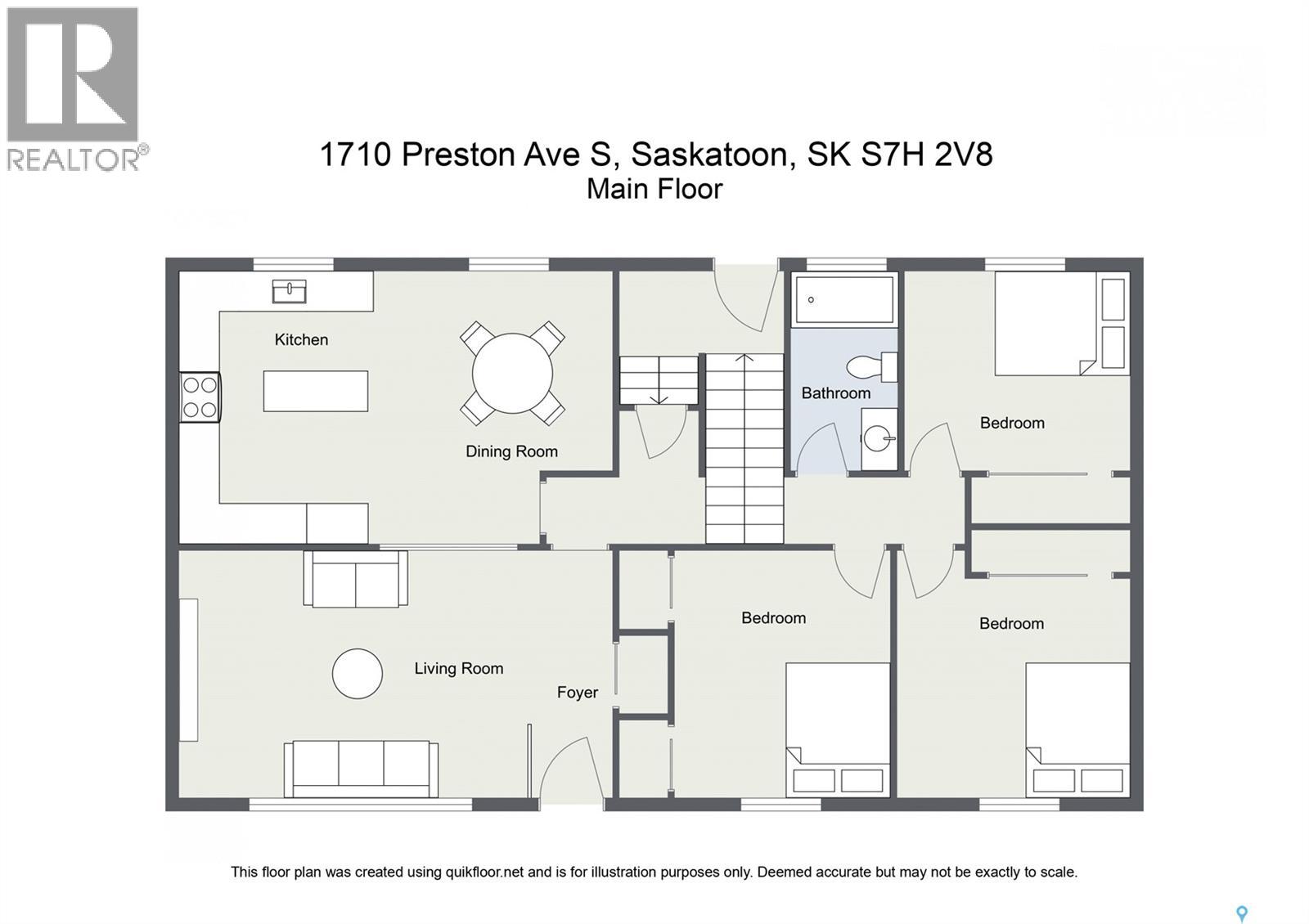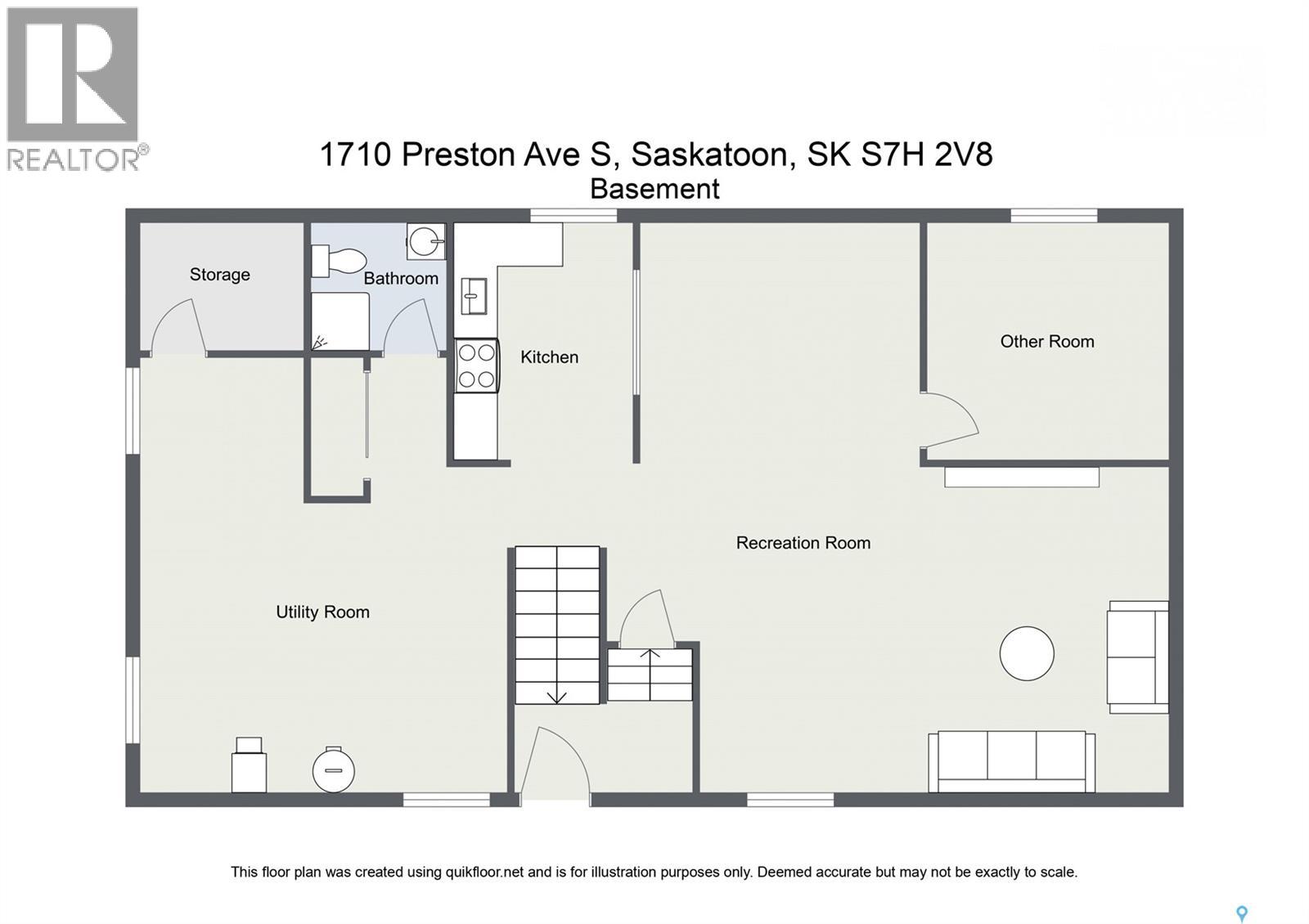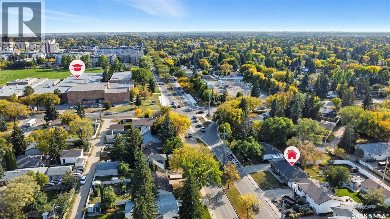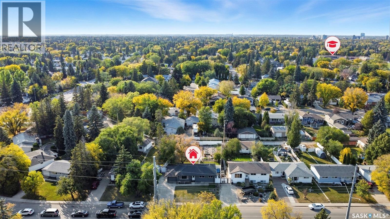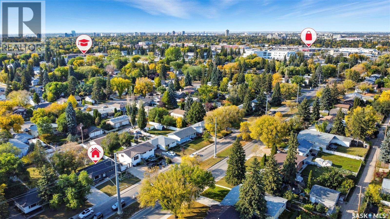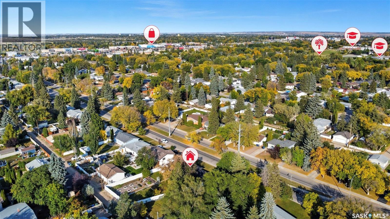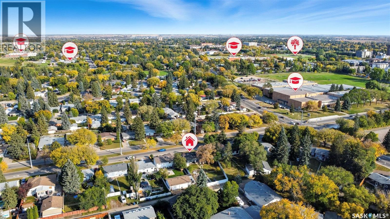4 Bedroom
2 Bathroom
1041 sqft
Bungalow
Central Air Conditioning
Forced Air
Lawn, Underground Sprinkler, Garden Area
$489,900
Looking for a home in the desirable Holliston neighbourhood? This 1,041 sq/ft bungalow is the perfect blend of character and updates, offering comfort, convenience, and excellent potential. The Main floor features 3 Bedrooms & 1 Bath, Original hardwood floors throughout much of the home with an Updated kitchen and bathroom for modern style and function Newer windows and shingles plus a fresh coat of paint, making this home move-in ready. The lower level is Fully developed basement with a 1 bed, 1 bath nanny suite, Potential to convert to a secured separate suite for added income or extended family. The outside exterior an Irregular rectangular lot shape with impressive dimensions: 78’ frontage, 60’ width at back, approx. 144’ deep sides. Fully fenced with low-maintenance white vinyl fencing Fully landscaped and established with garden boxes and perennials ready to bloom each spring. A Single attached garage for added convenience Holliston is one of Saskatoon’s most sought-after neighbourhoods—close to schools, shopping, Market Mall, parks, and easy access to Circle Drive and all city amenities. Size: 1,041 sq/ft bungalow Bedrooms: 3 up + 1 down Bathrooms: 2 total. October/November possession is possible Don’t miss this opportunity to own in a fantastic neighbourhood with a property that checks all the boxes for family living, investment potential, and long-term value. (id:51699)
Property Details
|
MLS® Number
|
SK019506 |
|
Property Type
|
Single Family |
|
Neigbourhood
|
Holliston |
|
Features
|
Treed, Irregular Lot Size, Rectangular, Double Width Or More Driveway |
|
Structure
|
Patio(s) |
Building
|
Bathroom Total
|
2 |
|
Bedrooms Total
|
4 |
|
Appliances
|
Washer, Refrigerator, Dishwasher, Dryer, Microwave, Storage Shed, Stove |
|
Architectural Style
|
Bungalow |
|
Basement Development
|
Finished |
|
Basement Type
|
Full (finished) |
|
Constructed Date
|
1959 |
|
Cooling Type
|
Central Air Conditioning |
|
Heating Fuel
|
Natural Gas |
|
Heating Type
|
Forced Air |
|
Stories Total
|
1 |
|
Size Interior
|
1041 Sqft |
|
Type
|
House |
Parking
|
Attached Garage
|
|
|
Parking Space(s)
|
5 |
Land
|
Acreage
|
No |
|
Fence Type
|
Fence, Partially Fenced |
|
Landscape Features
|
Lawn, Underground Sprinkler, Garden Area |
|
Size Frontage
|
70 Ft |
|
Size Irregular
|
10004.00 |
|
Size Total
|
10004 Sqft |
|
Size Total Text
|
10004 Sqft |
Rooms
| Level |
Type |
Length |
Width |
Dimensions |
|
Basement |
Kitchen/dining Room |
|
|
8'9 x 11'9 |
|
Basement |
Dining Nook |
|
|
10'8 x 10'9 |
|
Basement |
Family Room |
|
|
11' x 17'9 |
|
Basement |
Bedroom |
|
|
8' x 10'1 |
|
Basement |
Laundry Room |
|
|
9' x 15' |
|
Basement |
3pc Bathroom |
|
|
Measurements not available |
|
Basement |
Storage |
|
|
5' x 7' |
|
Basement |
Other |
|
|
7' x 7' |
|
Main Level |
Living Room |
|
|
11'2 x 19'4 |
|
Main Level |
Kitchen |
|
|
11'2 x 11'8 |
|
Main Level |
Dining Room |
|
|
9'1 x 11'9 |
|
Main Level |
4pc Bathroom |
|
|
Measurements not available |
|
Main Level |
Bedroom |
|
|
9'11 x 12'10 |
|
Main Level |
Bedroom |
|
|
9' x 12'11 |
|
Main Level |
Bedroom |
|
|
8'3 x 10' |
https://www.realtor.ca/real-estate/28920778/1710-preston-avenue-s-saskatoon-holliston

