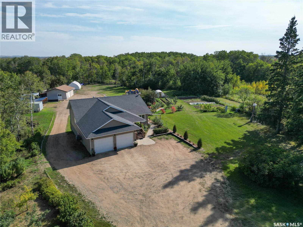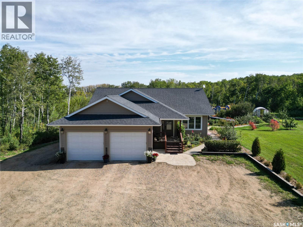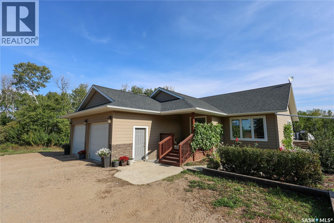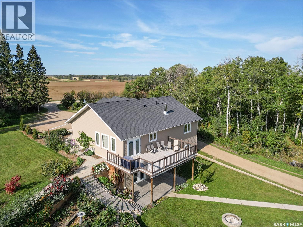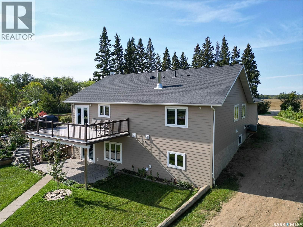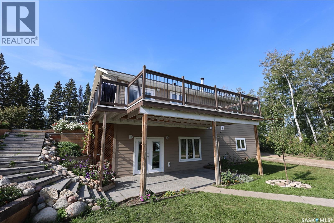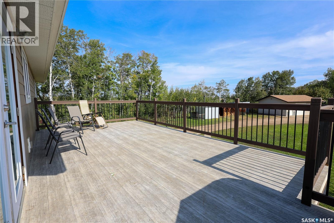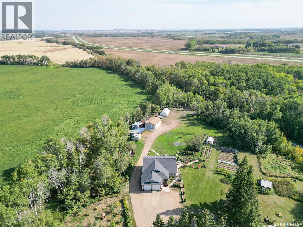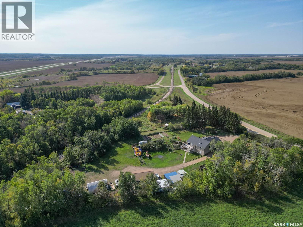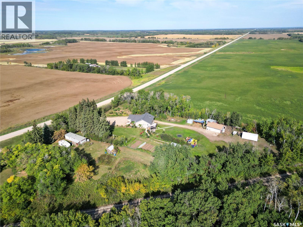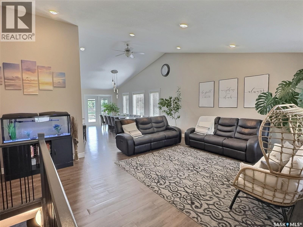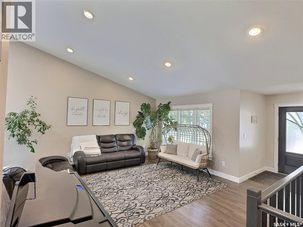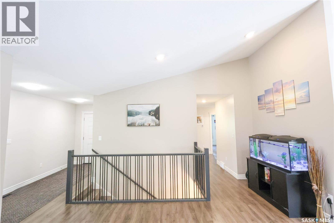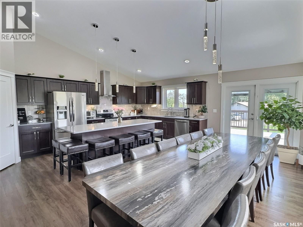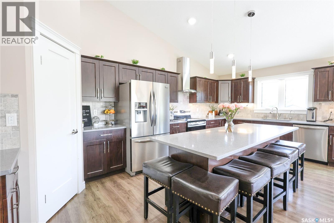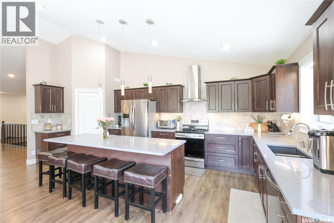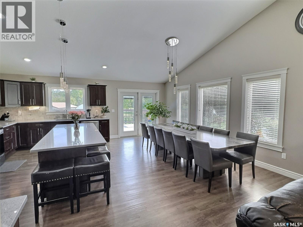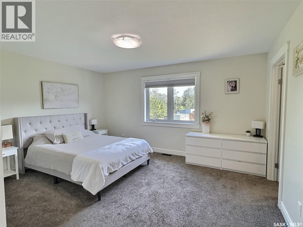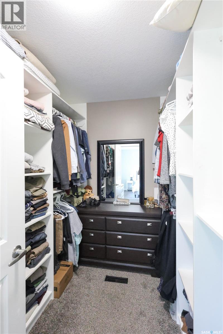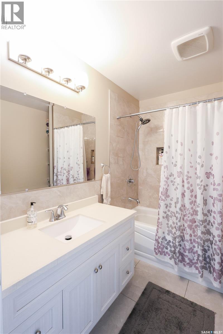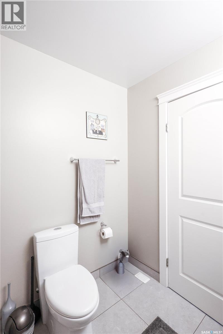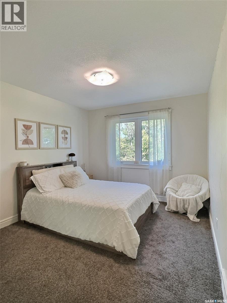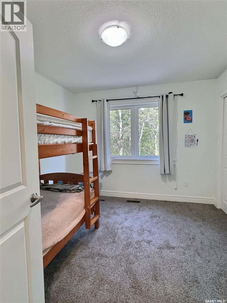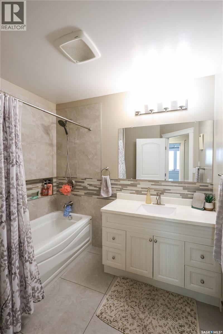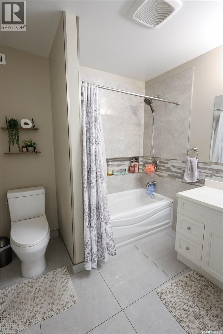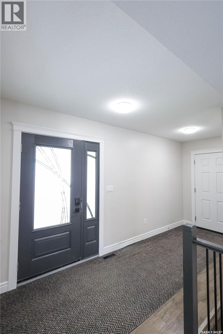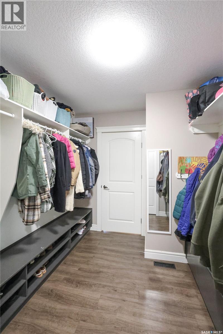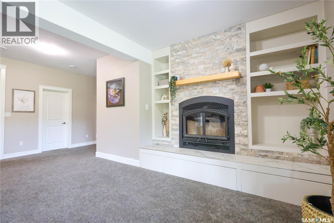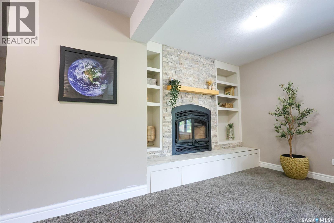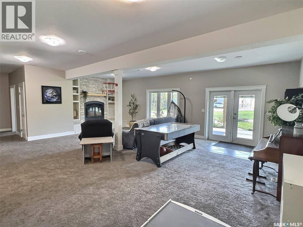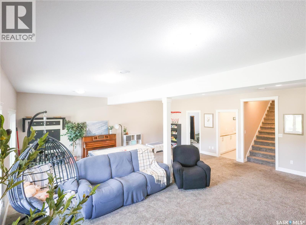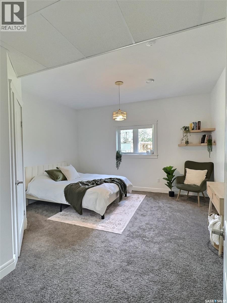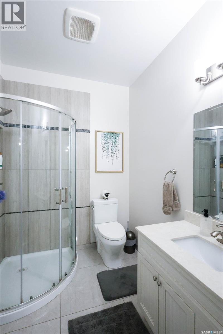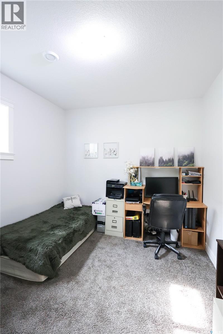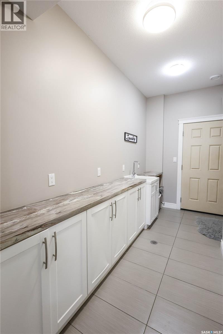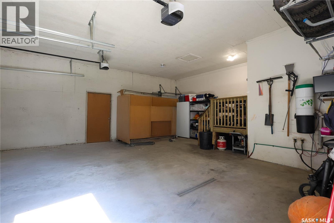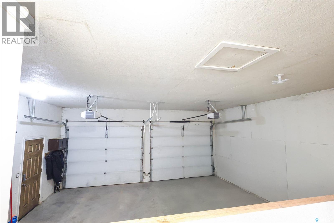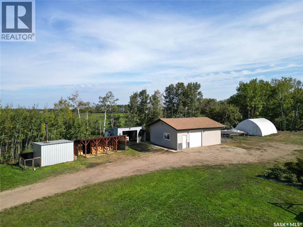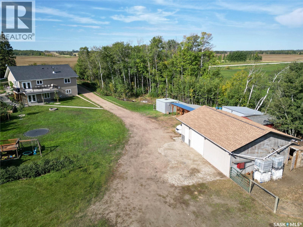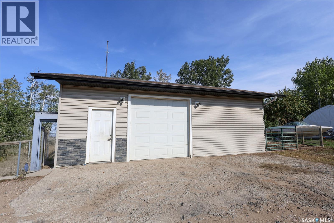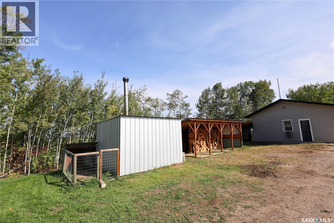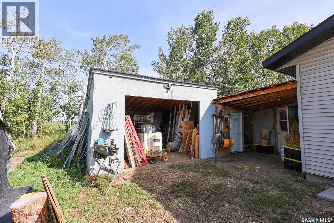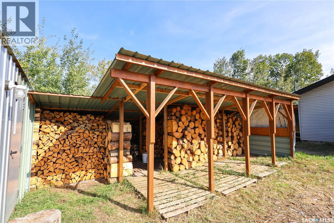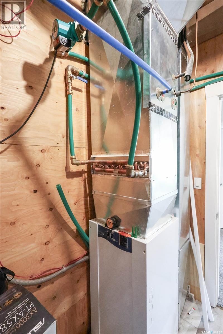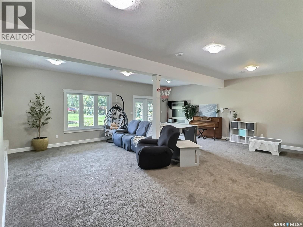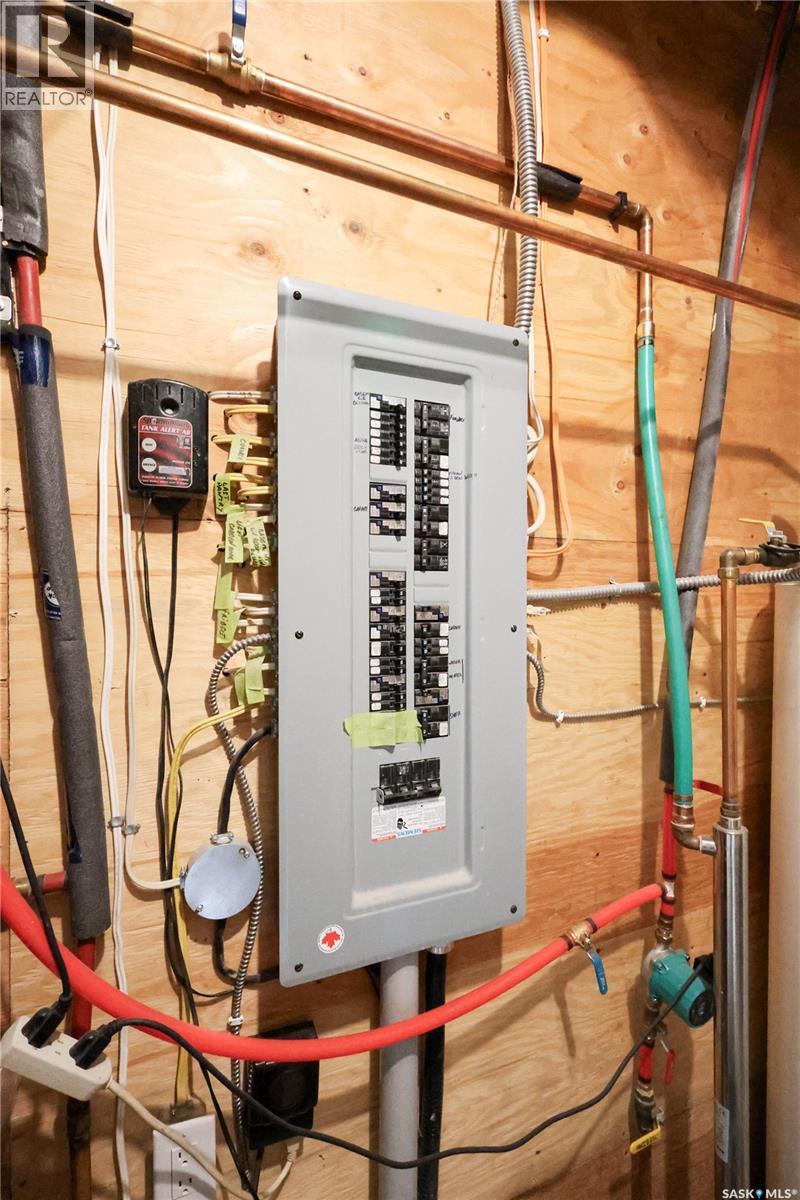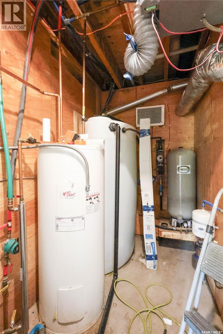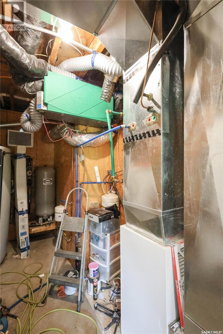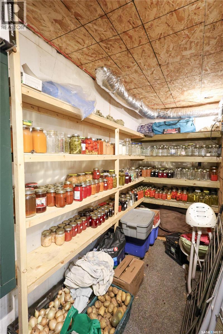5 Bedroom
3 Bathroom
1764 sqft
Bungalow
Fireplace
Central Air Conditioning, Air Exchanger
Forced Air, Hot Water, In Floor Heating
Acreage
Lawn, Garden Area
$589,900
Are you looking to get away from the hustle of the city for a slower, more self sustaining lifestyle but still want the convenience of a modern home and close access to the larger centers? You better take a look at this stunning 5 bedroom, 3 bathroom bungalow that has over 3500 sq/ft of living space on 2 acres north of MacDowall. The main living space is bright and inviting with its vaulted ceilings, led pot lights and large windows allowing an abundance of natural light. The open concept kitchen features more vaulted ceilings, stainless steel appliances, large walk in pantry, quartz counter tops and a massive feature island with breakfast bar seating that blends perfectly with the large dining room adjacent that gives access to the large deck in the back of the home. The spacious master bedroom includes a 4-peice en-suite with marble tile as well as a large walk in closet. Two sizeable bedrooms, a beautiful 4 piece bathroom featuring marble tile floors and a tiled tub & shower, and a large, walkthrough mudroom close to the attached garage access completes the main level. Downstairs the family room is warm and spacious thanks to a wood fireplace with tasteful stonework, and built in shelving and mantle as well as 9 ft ceilings. Completing the lower level are 2 large bedrooms, 3 pc bathroom with custom tile work, galley style large laundry room, mechanical room and cold storage room. Directly out of the walkout basement is a covered patio area with beautifully landscaped flower beds and stone steps leading to the front, firepit, in ground trampoline and large play structure . The rest of the yard is a self sustaining dream, with a large garden space and greenhouse, wood boiler shed with ample supply of firewood, chicken coupe area, large 24x32 heated shop as well as a 20x30 cold storage building. The property has been exceptionally landscaped and cared for and pride of ownership is evident throughout the home and yard and must be seen to be appreciated! Call Today! (id:51699)
Property Details
|
MLS® Number
|
SK019401 |
|
Property Type
|
Single Family |
|
Community Features
|
School Bus |
|
Features
|
Acreage, Treed, Irregular Lot Size, Rolling |
|
Structure
|
Deck |
Building
|
Bathroom Total
|
3 |
|
Bedrooms Total
|
5 |
|
Appliances
|
Washer, Refrigerator, Dishwasher, Dryer, Freezer, Window Coverings, Hood Fan, Play Structure, Storage Shed, Stove |
|
Architectural Style
|
Bungalow |
|
Basement Development
|
Finished |
|
Basement Features
|
Walk Out |
|
Basement Type
|
Full (finished) |
|
Constructed Date
|
2016 |
|
Cooling Type
|
Central Air Conditioning, Air Exchanger |
|
Fireplace Fuel
|
Wood |
|
Fireplace Present
|
Yes |
|
Fireplace Type
|
Conventional |
|
Heating Fuel
|
Electric, Wood |
|
Heating Type
|
Forced Air, Hot Water, In Floor Heating |
|
Stories Total
|
1 |
|
Size Interior
|
1764 Sqft |
|
Type
|
House |
Parking
|
Attached Garage
|
|
|
Detached Garage
|
|
|
Gravel
|
|
|
Heated Garage
|
|
|
Parking Space(s)
|
10 |
Land
|
Acreage
|
Yes |
|
Fence Type
|
Fence, Partially Fenced |
|
Landscape Features
|
Lawn, Garden Area |
|
Size Frontage
|
195 Ft |
|
Size Irregular
|
2.00 |
|
Size Total
|
2 Ac |
|
Size Total Text
|
2 Ac |
Rooms
| Level |
Type |
Length |
Width |
Dimensions |
|
Basement |
Family Room |
|
22 ft |
Measurements not available x 22 ft |
|
Basement |
Office |
12 ft |
10 ft |
12 ft x 10 ft |
|
Basement |
Bedroom |
|
12 ft |
Measurements not available x 12 ft |
|
Basement |
Bedroom |
15 ft |
13 ft |
15 ft x 13 ft |
|
Basement |
3pc Bathroom |
|
|
7'6 x 6'6 |
|
Basement |
Other |
|
|
12'6 x 7'6 |
|
Basement |
Laundry Room |
|
9 ft |
Measurements not available x 9 ft |
|
Basement |
Storage |
14 ft |
5 ft |
14 ft x 5 ft |
|
Main Level |
Kitchen |
|
20 ft |
Measurements not available x 20 ft |
|
Main Level |
Living Room |
|
|
20'6 x 14'6 |
|
Main Level |
Foyer |
15 ft |
6 ft |
15 ft x 6 ft |
|
Main Level |
Mud Room |
9 ft |
8 ft |
9 ft x 8 ft |
|
Main Level |
Bedroom |
|
10 ft |
Measurements not available x 10 ft |
|
Main Level |
Bedroom |
11 ft |
10 ft |
11 ft x 10 ft |
|
Main Level |
Primary Bedroom |
15 ft |
|
15 ft x Measurements not available |
|
Main Level |
4pc Ensuite Bath |
8 ft |
|
8 ft x Measurements not available |
|
Main Level |
4pc Bathroom |
8 ft |
8 ft |
8 ft x 8 ft |
https://www.realtor.ca/real-estate/28919653/macdowall-acreage-prince-albert-rm-no-461

