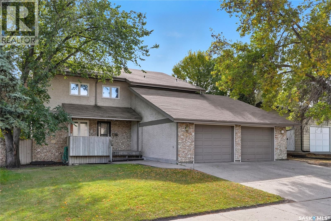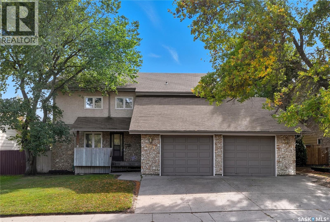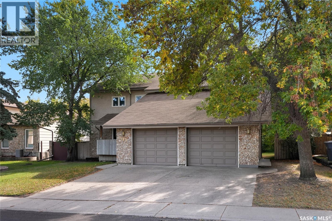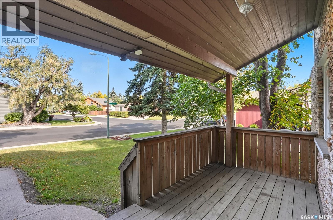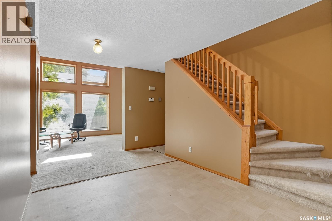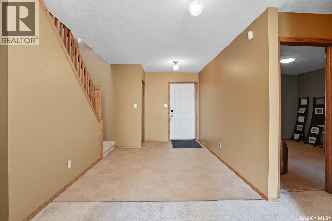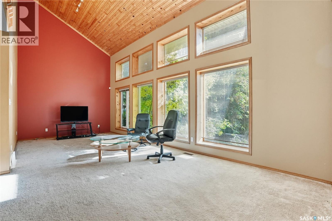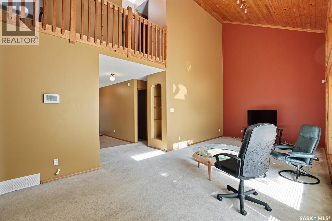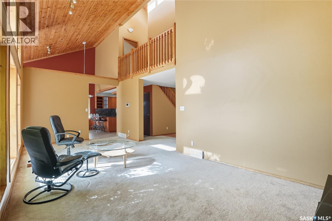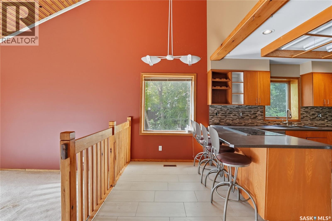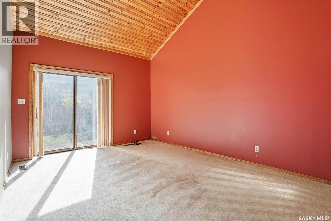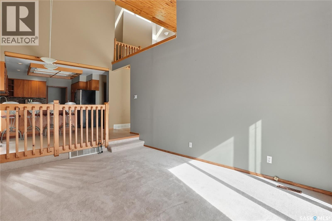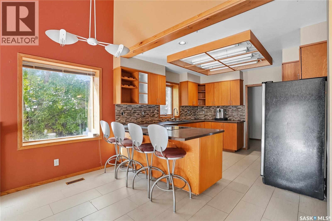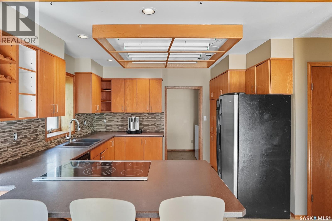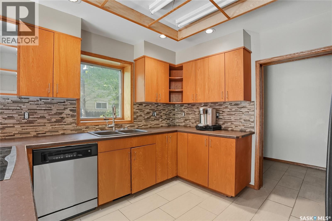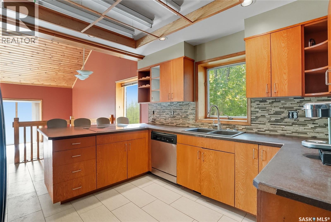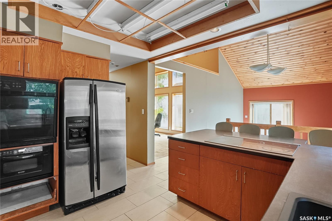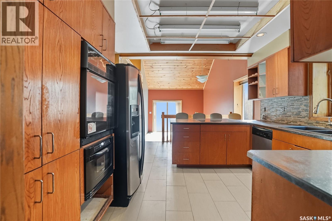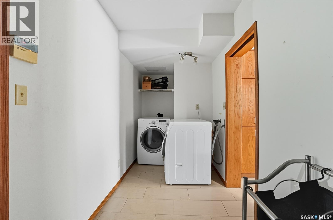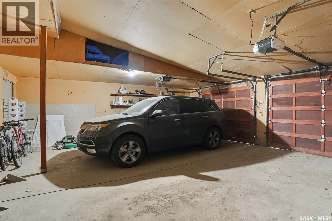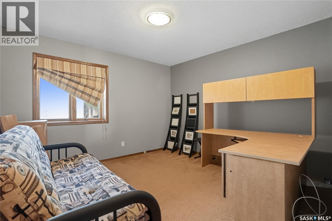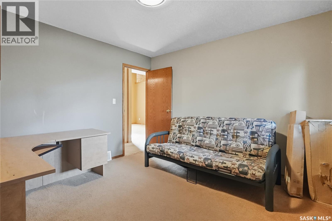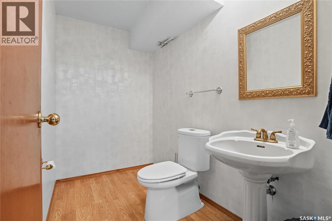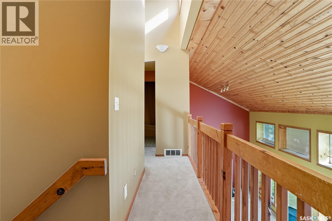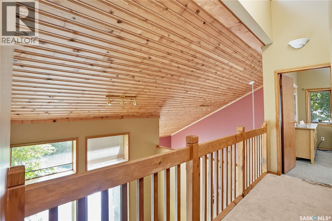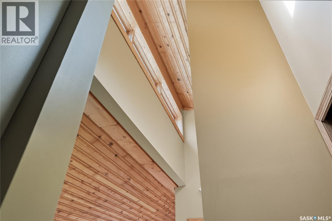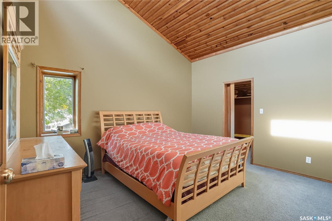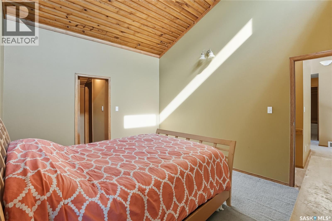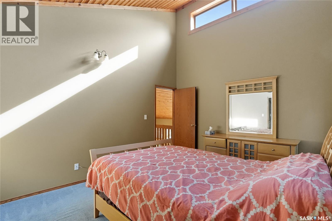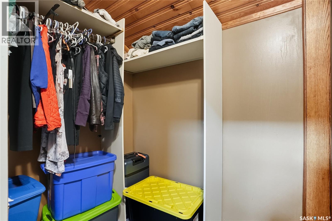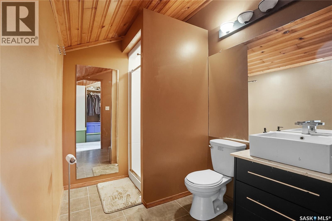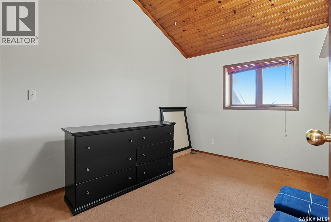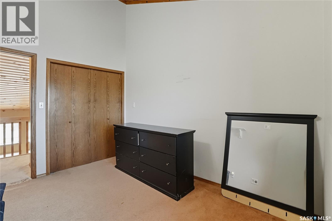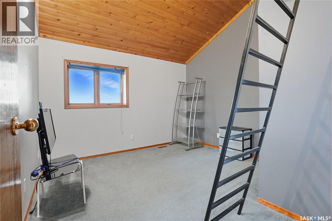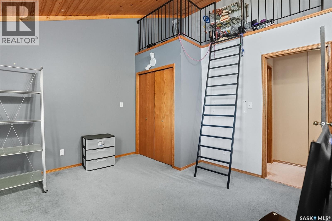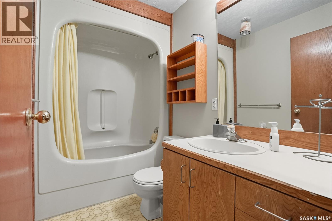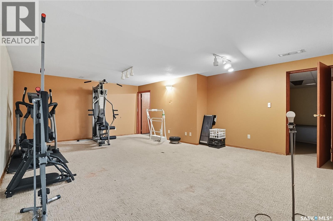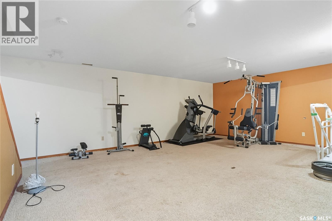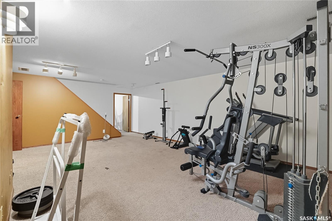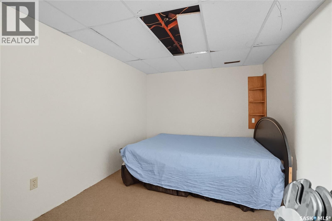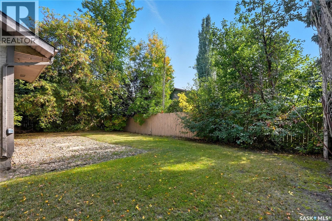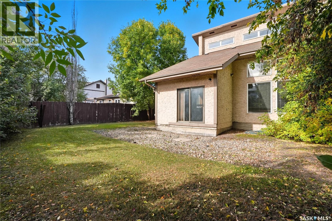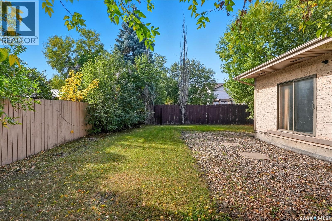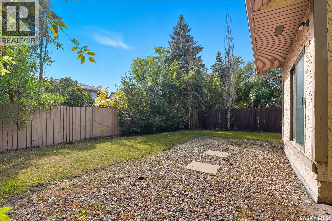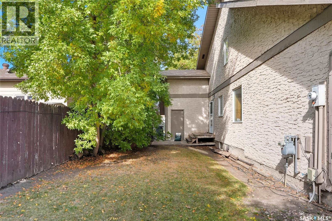3 Bedroom
3 Bathroom
2112 sqft
2 Level
Central Air Conditioning
Forced Air
Underground Sprinkler
$519,900
Do not miss this custom-built 2-storey at 511 A E Adams Crescent in Silverwood Heights, offering over 2,100 sq. ft. with 3 bedrooms plus a main floor den that could easily serve as a 4th bedroom, along with 3 bathrooms. A large foyer welcomes you into the bright living and dining room with vaulted ceilings, while the island kitchen overlooks a sunken dining area and includes a built-in range top and oven. The second floor features three bedrooms including a primary suite with walk-in closet and 3-piece ensuite, and the basement provides a spacious family room, den, storage, and additional space that could be developed into a large bedroom. Additional highlights include energy-efficient exterior walls, central air, updated furnace and hot water heater, underground sprinklers, a fenced yard, and a 24’ x 26’ insulated double garage. Located on a 64.8’ x 110’ lot close to schools, parks, and all amenities, this home is offered at $519,900, with offers to be presented on October 3rd, 2025. As per the Seller’s direction, all offers will be presented on 10/03/2025 12:10AM. (id:51699)
Property Details
|
MLS® Number
|
SK019554 |
|
Property Type
|
Single Family |
|
Neigbourhood
|
Silverwood Heights |
Building
|
Bathroom Total
|
3 |
|
Bedrooms Total
|
3 |
|
Appliances
|
Washer, Refrigerator, Dryer, Microwave, Window Coverings, Stove |
|
Architectural Style
|
2 Level |
|
Basement Development
|
Partially Finished |
|
Basement Type
|
Full (partially Finished) |
|
Constructed Date
|
1983 |
|
Cooling Type
|
Central Air Conditioning |
|
Heating Fuel
|
Natural Gas |
|
Heating Type
|
Forced Air |
|
Stories Total
|
2 |
|
Size Interior
|
2112 Sqft |
|
Type
|
House |
Parking
|
Detached Garage
|
|
|
Parking Space(s)
|
4 |
Land
|
Acreage
|
No |
|
Fence Type
|
Fence |
|
Landscape Features
|
Underground Sprinkler |
|
Size Frontage
|
64 Ft ,8 In |
|
Size Irregular
|
7124.00 |
|
Size Total
|
7124 Sqft |
|
Size Total Text
|
7124 Sqft |
Rooms
| Level |
Type |
Length |
Width |
Dimensions |
|
Second Level |
Primary Bedroom |
11 ft ,4 in |
13 ft ,7 in |
11 ft ,4 in x 13 ft ,7 in |
|
Second Level |
3pc Ensuite Bath |
|
|
Measurements not available |
|
Second Level |
Bedroom |
11 ft ,7 in |
8 ft ,1 in |
11 ft ,7 in x 8 ft ,1 in |
|
Second Level |
Bedroom |
11 ft ,11 in |
11 ft ,7 in |
11 ft ,11 in x 11 ft ,7 in |
|
Second Level |
4pc Bathroom |
|
|
Measurements not available |
|
Basement |
Family Room |
14 ft ,6 in |
24 ft ,7 in |
14 ft ,6 in x 24 ft ,7 in |
|
Basement |
Den |
8 ft ,7 in |
11 ft |
8 ft ,7 in x 11 ft |
|
Basement |
Storage |
37 ft ,8 in |
11 ft ,1 in |
37 ft ,8 in x 11 ft ,1 in |
|
Basement |
Other |
14 ft ,9 in |
13 ft ,9 in |
14 ft ,9 in x 13 ft ,9 in |
|
Main Level |
Kitchen/dining Room |
11 ft |
17 ft |
11 ft x 17 ft |
|
Main Level |
Dining Room |
14 ft ,3 in |
11 ft ,4 in |
14 ft ,3 in x 11 ft ,4 in |
|
Main Level |
Mud Room |
14 ft ,1 in |
5 ft ,5 in |
14 ft ,1 in x 5 ft ,5 in |
|
Main Level |
Living Room |
24 ft ,8 in |
11 ft ,4 in |
24 ft ,8 in x 11 ft ,4 in |
|
Main Level |
Foyer |
16 ft ,11 in |
8 ft ,11 in |
16 ft ,11 in x 8 ft ,11 in |
|
Main Level |
Den |
11 ft ,11 in |
12 ft ,1 in |
11 ft ,11 in x 12 ft ,1 in |
|
Main Level |
2pc Bathroom |
5 ft ,1 in |
8 ft ,5 in |
5 ft ,1 in x 8 ft ,5 in |
https://www.realtor.ca/real-estate/28925246/511-ae-adams-crescent-saskatoon-silverwood-heights

