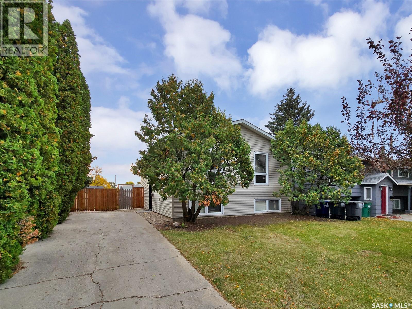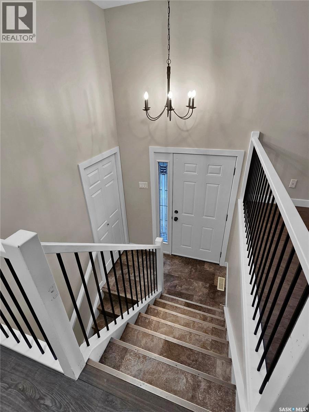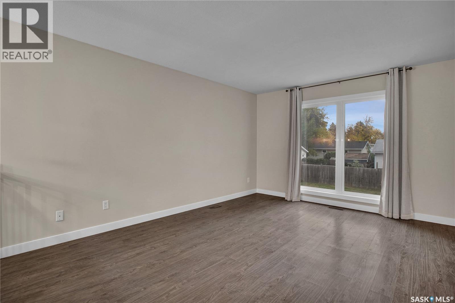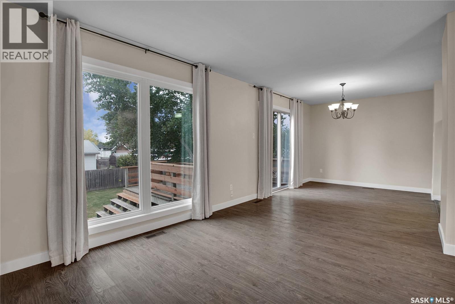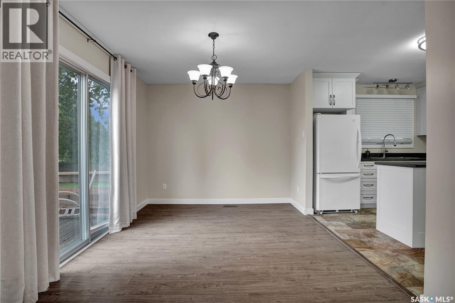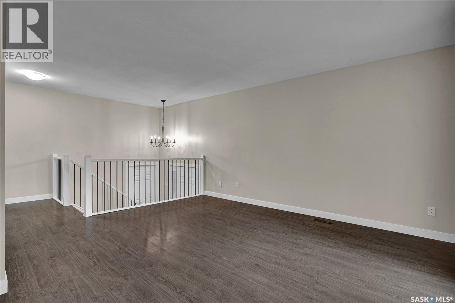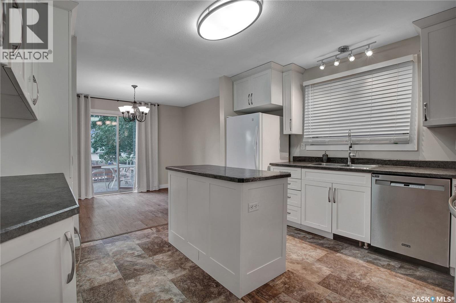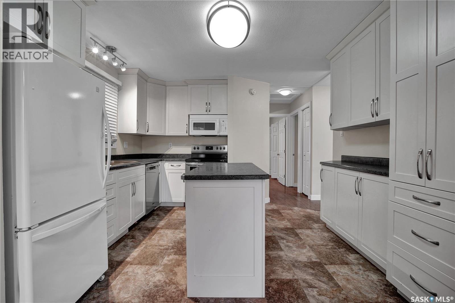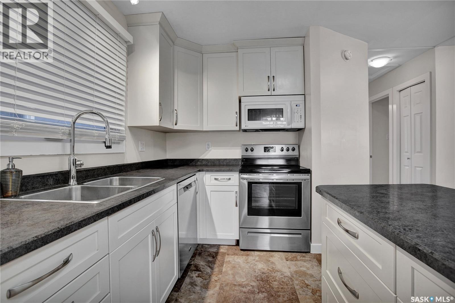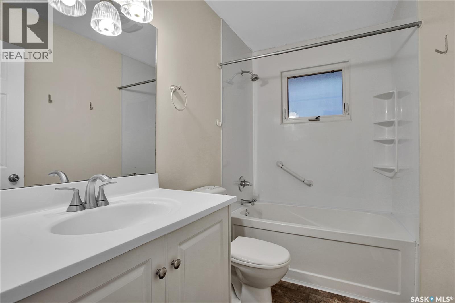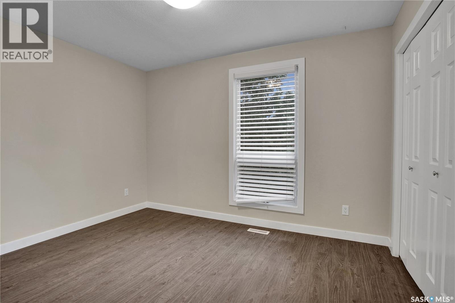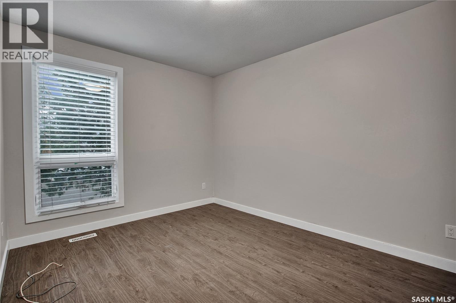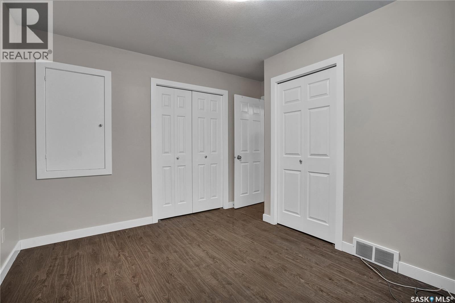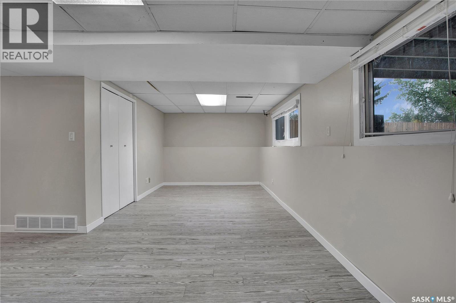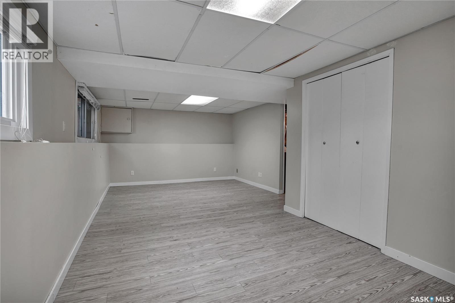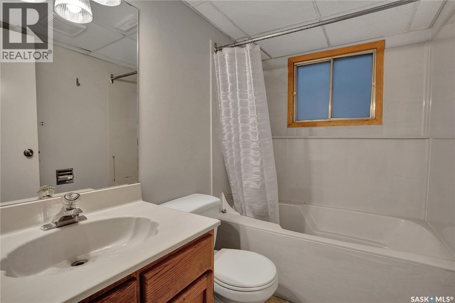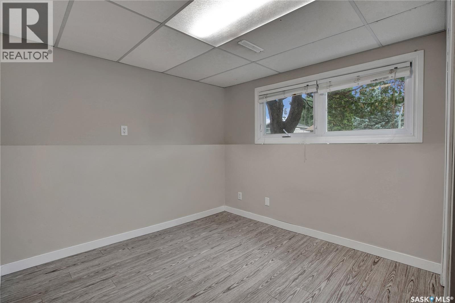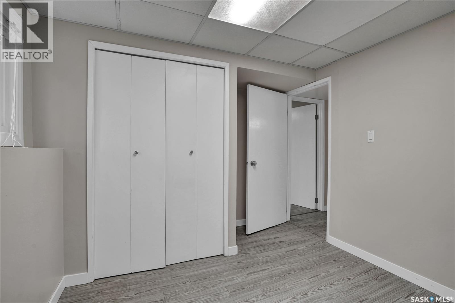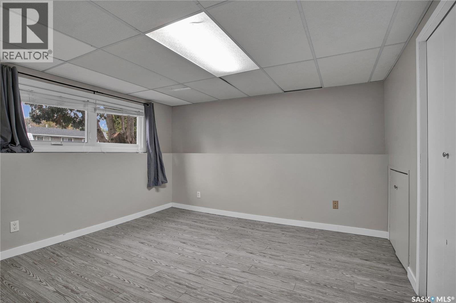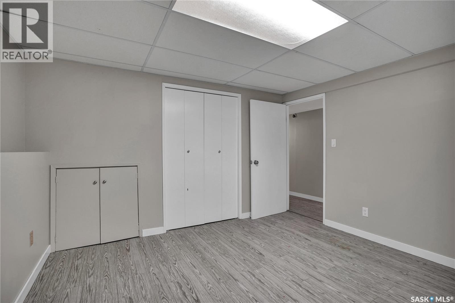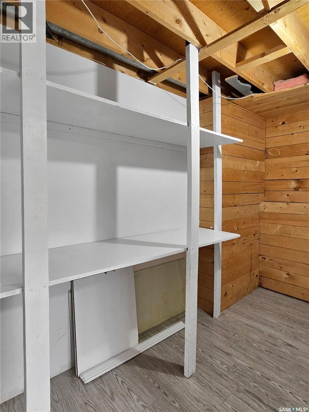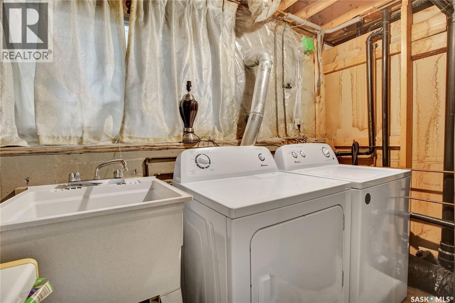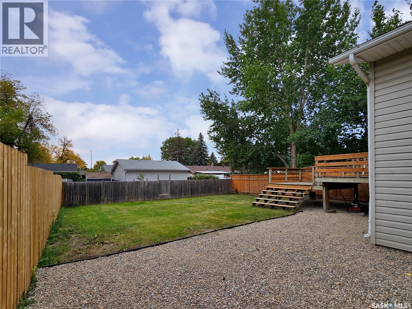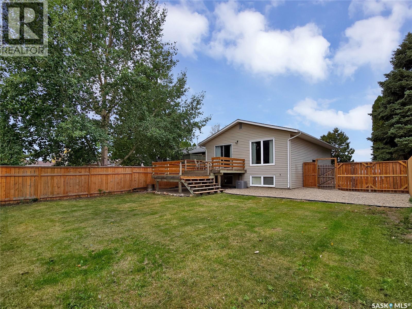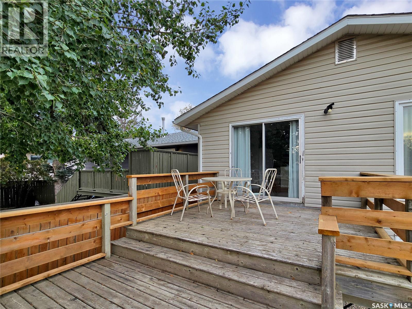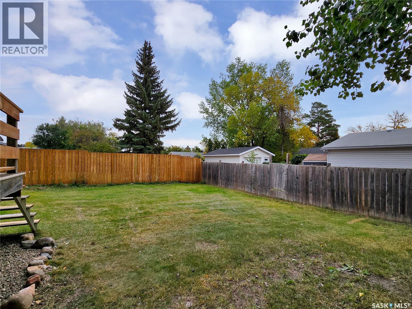610 Guelph Crescent Saskatoon, Saskatchewan S7H 4R6
$429,900
Welcome to this well-designed and spacious 950-square-foot bi-level home in East College Park, conveniently located near 8th Street E without the traffic. This home has undergone numerous updates over the years, including siding, windows, flooring, kitchen (2015), main bath (2016), central air conditioning (2022), water heater (2025), landscaping (2025), and more. This home is ready for new owners, whether it is your first home or an addition to your investment portfolio. Off-street parking is plentiful, with a long front driveway and ample space in the back for a two- or three-car garage due to the large yard and alleyway access. Come and see all that this home and yard has to offer today! (id:51699)
Open House
This property has open houses!
2:00 pm
Ends at:3:30 pm
Property Details
| MLS® Number | SK019585 |
| Property Type | Single Family |
| Neigbourhood | East College Park |
| Features | Rectangular |
Building
| Bathroom Total | 2 |
| Bedrooms Total | 4 |
| Appliances | Washer, Dishwasher, Dryer, Stove |
| Architectural Style | Bi-level |
| Basement Development | Finished |
| Basement Type | Full (finished) |
| Constructed Date | 1975 |
| Cooling Type | Central Air Conditioning |
| Heating Fuel | Natural Gas |
| Heating Type | Forced Air |
| Size Interior | 950 Sqft |
| Type | House |
Parking
| Parking Pad | |
| None | |
| Parking Space(s) | 3 |
Land
| Acreage | No |
| Size Frontage | 47 Ft |
| Size Irregular | 5167.00 |
| Size Total | 5167 Sqft |
| Size Total Text | 5167 Sqft |
Rooms
| Level | Type | Length | Width | Dimensions |
|---|---|---|---|---|
| Basement | Bedroom | 8 ft ,9 in | 8 ft ,9 in | 8 ft ,9 in x 8 ft ,9 in |
| Basement | Bedroom | 11 ft ,11 in | 11 ft ,3 in | 11 ft ,11 in x 11 ft ,3 in |
| Basement | 4pc Bathroom | Measurements not available | ||
| Basement | Family Room | 23 ft | 9 ft ,5 in | 23 ft x 9 ft ,5 in |
| Basement | Laundry Room | Measurements not available | ||
| Main Level | Living Room | 14 ft ,11 in | 11 ft ,11 in | 14 ft ,11 in x 11 ft ,11 in |
| Main Level | Dining Room | 9 ft ,7 in | 12 ft ,4 in | 9 ft ,7 in x 12 ft ,4 in |
| Main Level | Kitchen | 11 ft ,9 in | 11 ft ,11 in | 11 ft ,9 in x 11 ft ,11 in |
| Main Level | 4pc Bathroom | Measurements not available | ||
| Main Level | Primary Bedroom | 12 ft ,8 in | 9 ft ,6 in | 12 ft ,8 in x 9 ft ,6 in |
| Main Level | Bedroom | 11 ft ,11 in | 9 ft ,6 in | 11 ft ,11 in x 9 ft ,6 in |
https://www.realtor.ca/real-estate/28924645/610-guelph-crescent-saskatoon-east-college-park
Interested?
Contact us for more information

