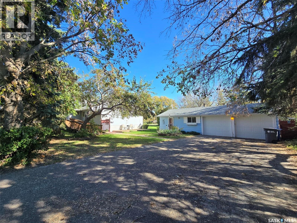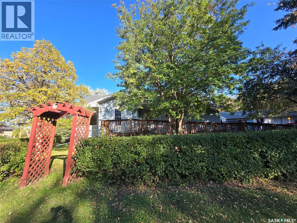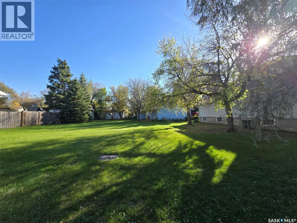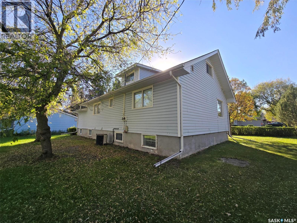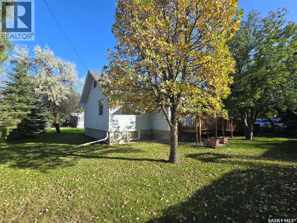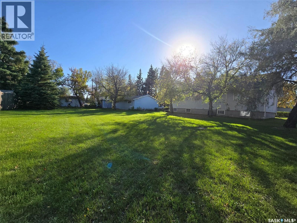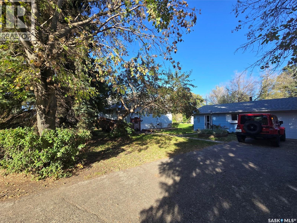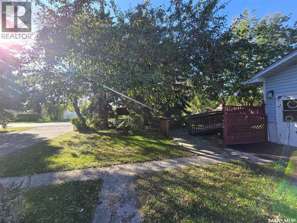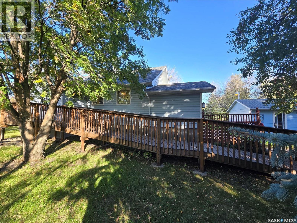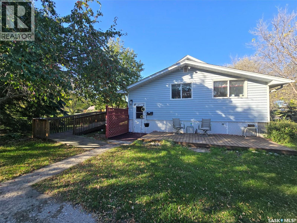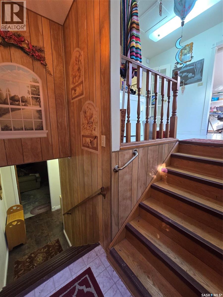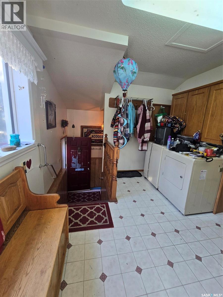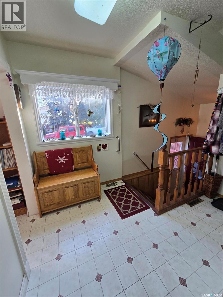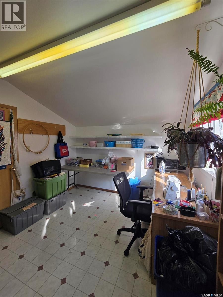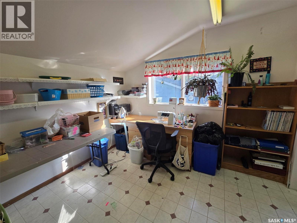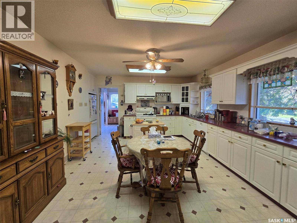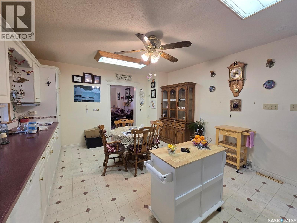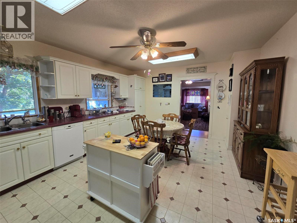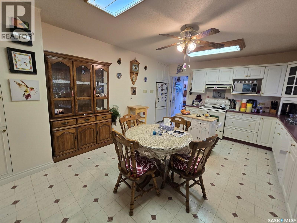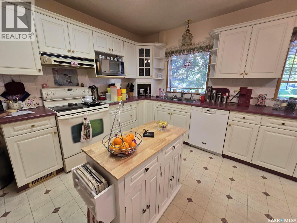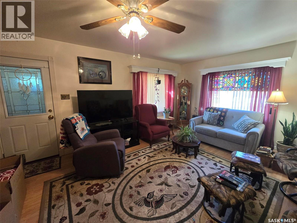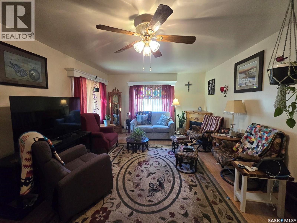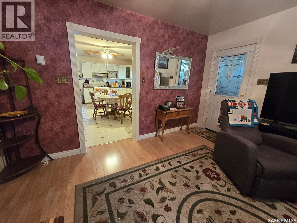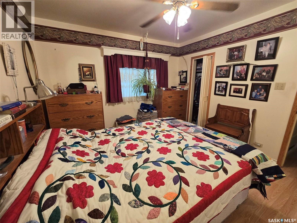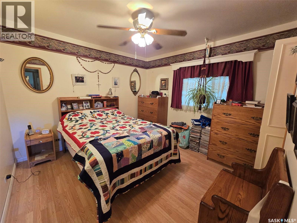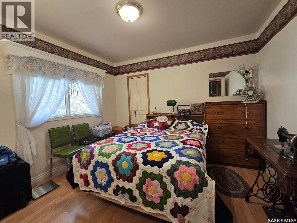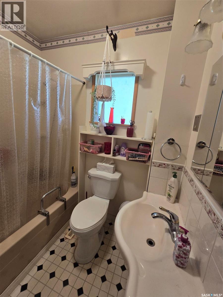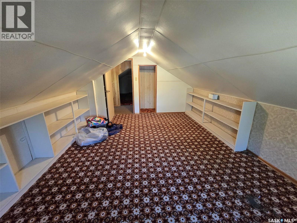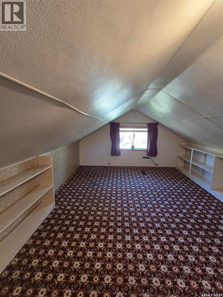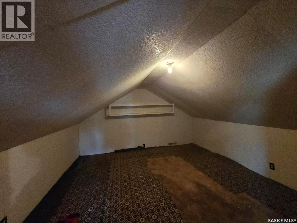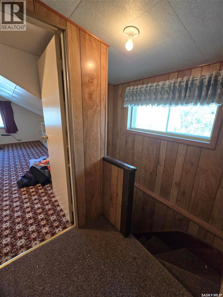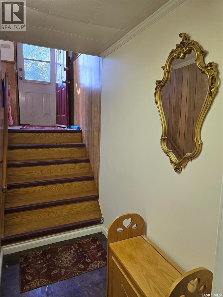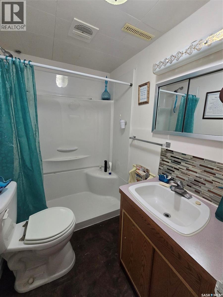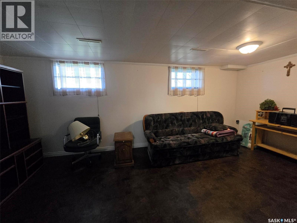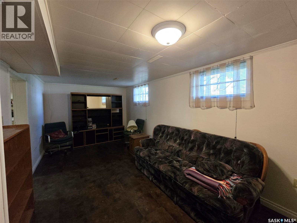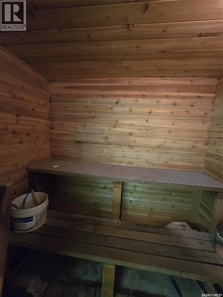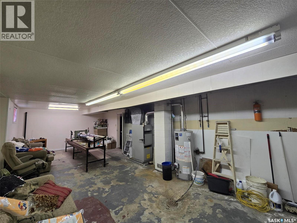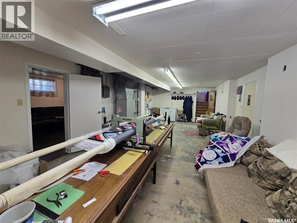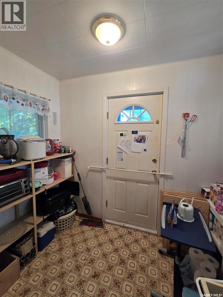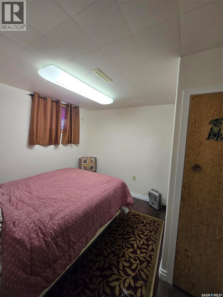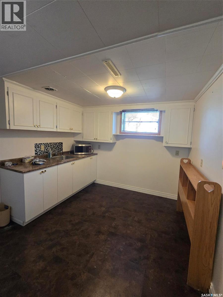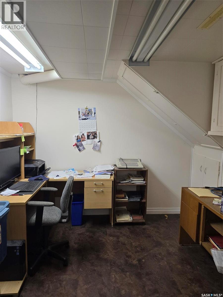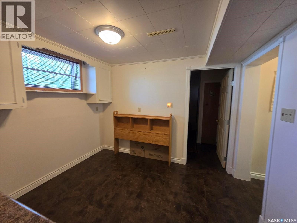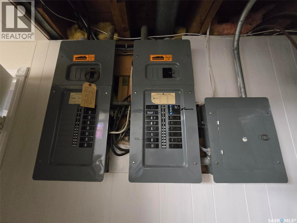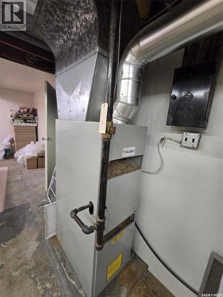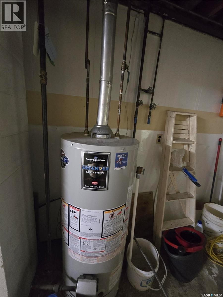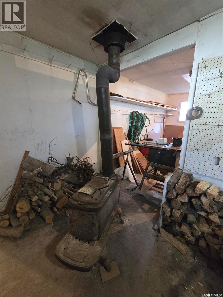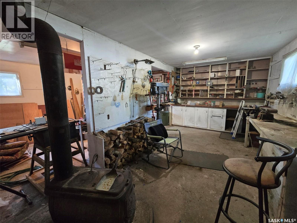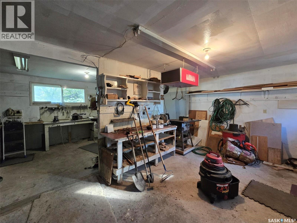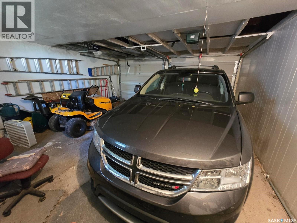3 Bedroom
2 Bathroom
1702 sqft
Fireplace
Central Air Conditioning
Forced Air
Lawn
$152,500
GRENFELL FAMILY HOME situated on a huge lot (132' x 132') completed with a double detached garage and heated work shop. This home has it all ...and at an affordable price. Lots of sq ft with a 1/2 storey and a finished basement. Enter the side door into a large landing, go down to what used to be a suite in the basement or step up to the unique main floor. Let's discover the main floor... find a laundry/ porch , a bright office space (could be a 4th bedroom by adding a door) then into the large farm style kitchen / dining area. Many counters and cabinets will provide you with storage and work space. Appliances included. The living room is next, a cozy space that comes with a corner electric fireplace. A front porch is located off this living area. Here there is a ramp from the outside , making it a wheel chair friendly home. The 2 bedrooms down the hall are spacious and separated by a 4 piece bath. Enter the second floor through a door in the hallway. The second level provides a place for 1 bedroom and a second room without a windwo , used as you desire. Basement will allow for extra living , storage with 1 office , a room ( could be the 5th bedroom with new window), a nook with kitchen sink (once used as a suite), a rec room, and a huge area (concrete floor) that would make the perfect games room. A sauna is a bonus space . The 40' x 22' detached garage has a 2 car bay and on the other side , a heated (wood stove) man cave, complete with shelving and work benches. You won't find a yard like this one, a complete square with lots of backyard and privacy. The home will be ready for a new family around the beginning of November. Book soon for a showing , this property will be a family favorite. (id:51699)
Property Details
|
MLS® Number
|
SK019645 |
|
Property Type
|
Single Family |
|
Features
|
Treed, Corner Site, Rectangular, Double Width Or More Driveway, Paved Driveway, Sump Pump |
|
Structure
|
Deck |
Building
|
Bathroom Total
|
2 |
|
Bedrooms Total
|
3 |
|
Appliances
|
Washer, Refrigerator, Dishwasher, Dryer, Window Coverings, Garage Door Opener Remote(s), Hood Fan, Stove |
|
Basement Development
|
Finished |
|
Basement Type
|
Full (finished) |
|
Constructed Date
|
1946 |
|
Cooling Type
|
Central Air Conditioning |
|
Fireplace Fuel
|
Electric |
|
Fireplace Present
|
Yes |
|
Fireplace Type
|
Conventional |
|
Heating Fuel
|
Natural Gas |
|
Heating Type
|
Forced Air |
|
Stories Total
|
2 |
|
Size Interior
|
1702 Sqft |
|
Type
|
House |
Parking
|
Detached Garage
|
|
|
Parking Space(s)
|
6 |
Land
|
Acreage
|
No |
|
Landscape Features
|
Lawn |
|
Size Frontage
|
132 Ft |
|
Size Irregular
|
0.40 |
|
Size Total
|
0.4 Ac |
|
Size Total Text
|
0.4 Ac |
Rooms
| Level |
Type |
Length |
Width |
Dimensions |
|
Second Level |
Bedroom |
|
|
12'2 x 16'3 |
|
Second Level |
Other |
|
|
12'2 x 14'2 |
|
Basement |
Other |
|
|
9'4 x 9'6 |
|
Basement |
Dining Nook |
|
|
9'8 x 10'3 |
|
Basement |
Den |
|
|
9'9 x 9'8 |
|
Basement |
3pc Bathroom |
|
7 ft |
Measurements not available x 7 ft |
|
Basement |
Other |
|
|
9'11 x 19'3 |
|
Basement |
Games Room |
|
14 ft |
Measurements not available x 14 ft |
|
Main Level |
Other |
|
|
9'5 x 10'6 |
|
Main Level |
Kitchen/dining Room |
|
|
13'6 x 17'5 |
|
Main Level |
Living Room |
|
|
13'7 x 17'8 |
|
Main Level |
Office |
|
|
9'8 x 10'5 |
|
Main Level |
Bedroom |
|
|
11'4 x 11'4 |
|
Main Level |
Bedroom |
|
|
10'4 x 11'2 |
|
Main Level |
4pc Bathroom |
|
|
6'8 x 8'4 |
https://www.realtor.ca/real-estate/28929844/501-stella-street-grenfell

