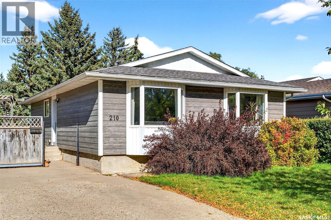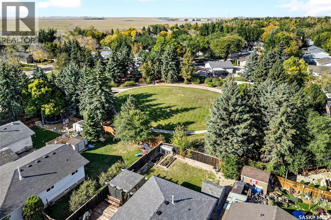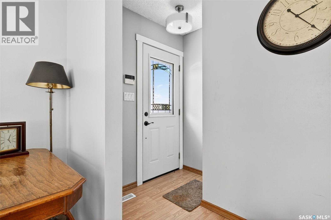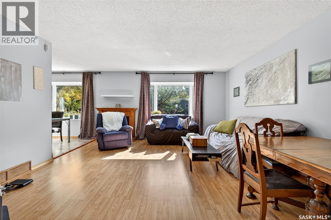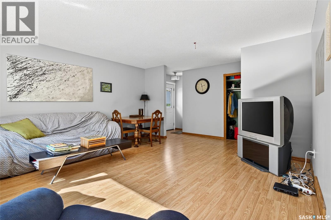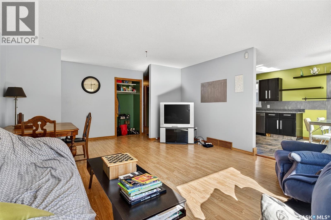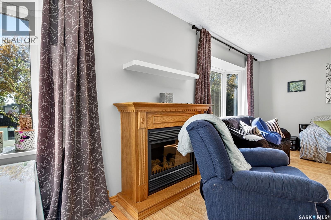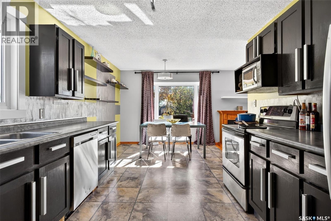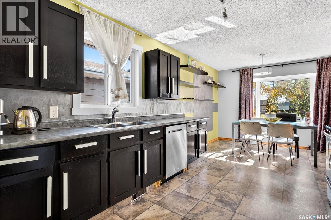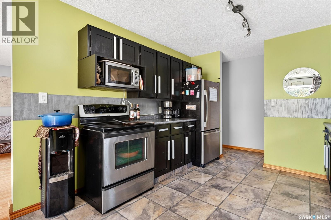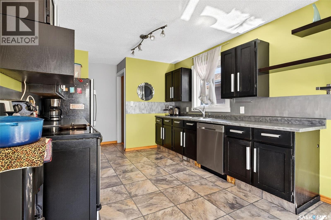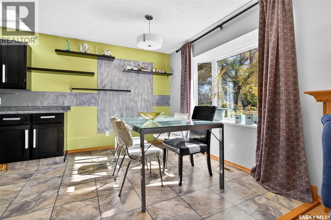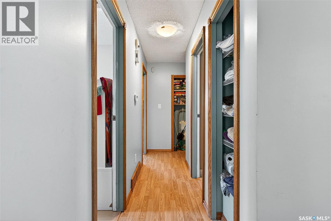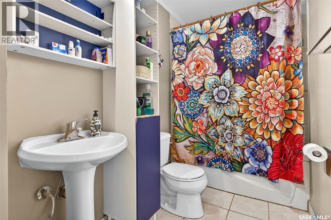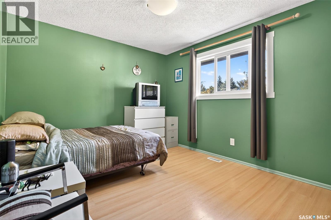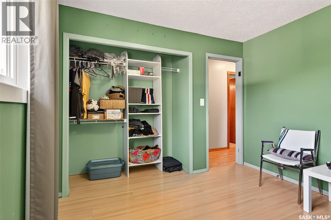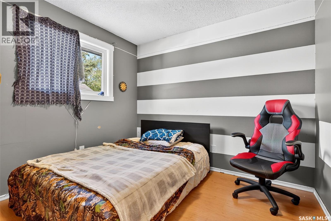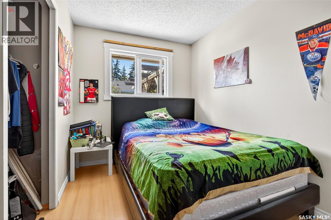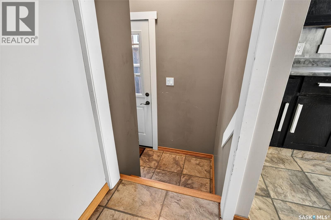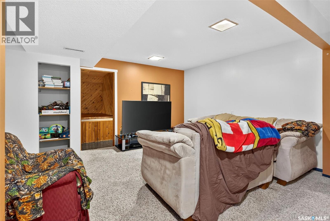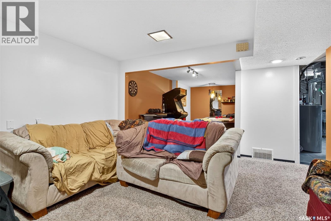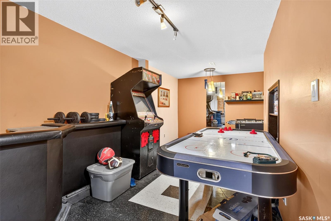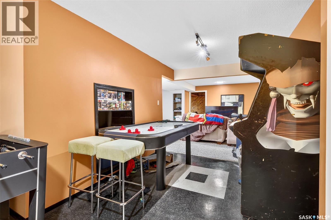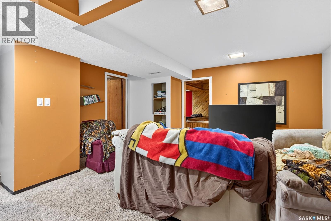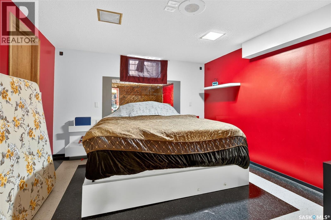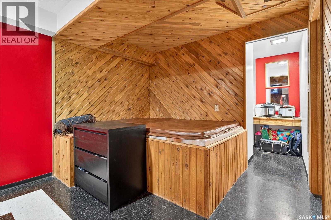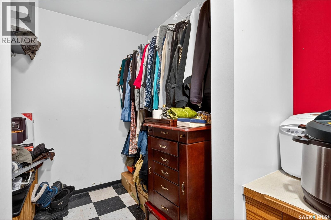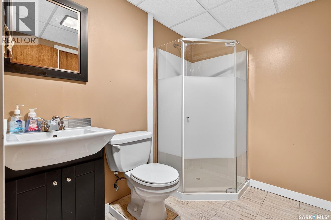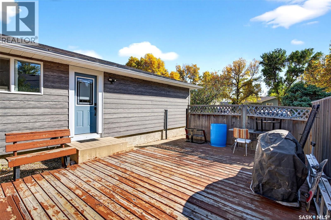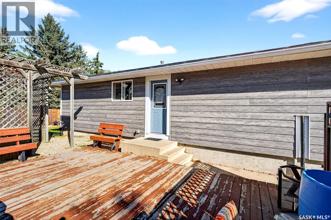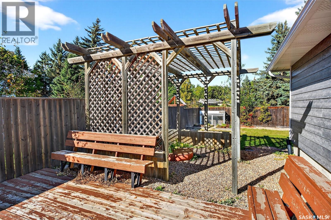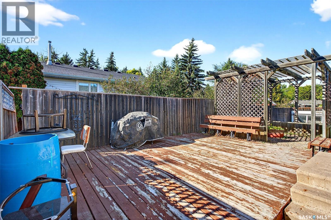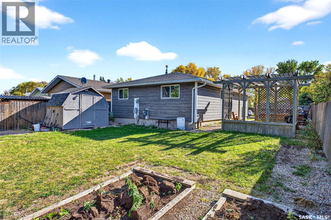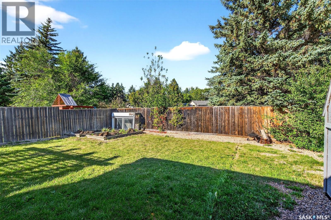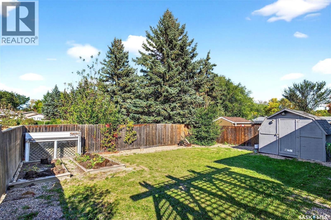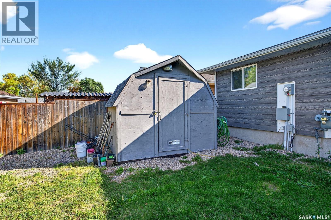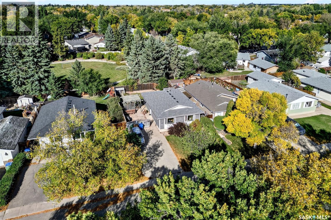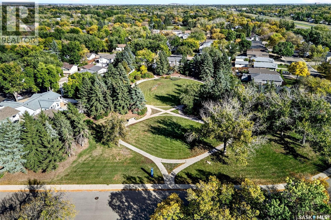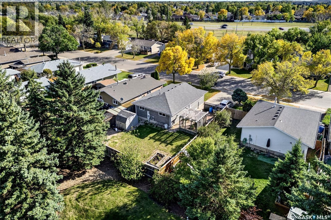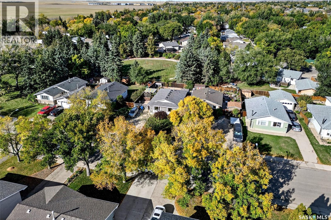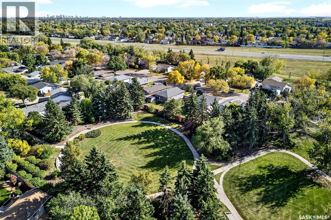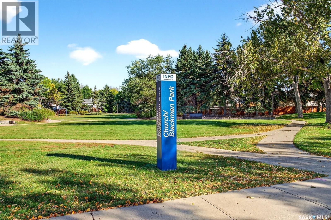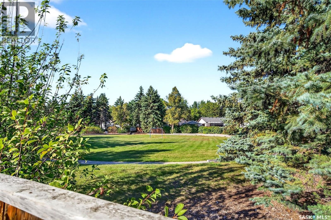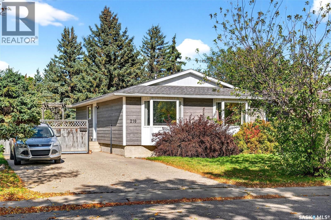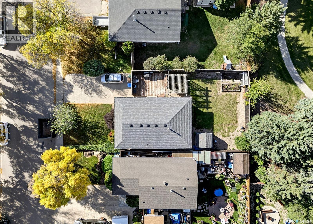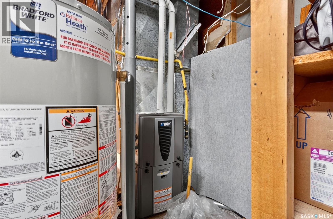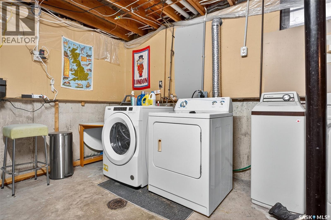210 Church Drive Regina, Saskatchewan S4X 1M1
4 Bedroom
2 Bathroom
1104 sqft
Bungalow
Central Air Conditioning
Forced Air
Lawn, Underground Sprinkler
$324,900
Well kept family home in great NorthWest location. 1104 sq foot bungalow backing a park with multiple features and upgrades. 4 bedrooms (3 on main floor and 1 in the basement) and 2 baths. Open concept main living/dining room with upgraded kitchen, developped basement with rec room/games room, bedroom and 3-pce bath. Large deck and landscaped yard, all appliances included, high efficient furnace with central air conditioning and much more. (id:51699)
Property Details
| MLS® Number | SK019607 |
| Property Type | Single Family |
| Neigbourhood | Sherwood Estates |
| Features | Treed, Other, Double Width Or More Driveway |
| Structure | Deck |
Building
| Bathroom Total | 2 |
| Bedrooms Total | 4 |
| Appliances | Washer, Refrigerator, Dishwasher, Dryer, Window Coverings, Storage Shed, Stove |
| Architectural Style | Bungalow |
| Basement Development | Finished |
| Basement Type | Full (finished) |
| Constructed Date | 1977 |
| Cooling Type | Central Air Conditioning |
| Heating Fuel | Natural Gas |
| Heating Type | Forced Air |
| Stories Total | 1 |
| Size Interior | 1104 Sqft |
| Type | House |
Parking
| None | |
| Parking Space(s) | 4 |
Land
| Acreage | No |
| Fence Type | Fence |
| Landscape Features | Lawn, Underground Sprinkler |
| Size Irregular | 5509.00 |
| Size Total | 5509 Sqft |
| Size Total Text | 5509 Sqft |
Rooms
| Level | Type | Length | Width | Dimensions |
|---|---|---|---|---|
| Basement | Other | 22 ft ,4 in | 10 ft ,4 in | 22 ft ,4 in x 10 ft ,4 in |
| Basement | Bedroom | 16 ft ,4 in | 10 ft ,6 in | 16 ft ,4 in x 10 ft ,6 in |
| Basement | 3pc Bathroom | Measurements not available | ||
| Basement | Games Room | 14 ft ,2 in | 8 ft | 14 ft ,2 in x 8 ft |
| Main Level | Living Room | 13 ft ,2 in | 16 ft ,5 in | 13 ft ,2 in x 16 ft ,5 in |
| Main Level | Kitchen | 10 ft ,3 in | 9 ft ,11 in | 10 ft ,3 in x 9 ft ,11 in |
| Main Level | Bedroom | 12 ft ,2 in | 13 ft ,5 in | 12 ft ,2 in x 13 ft ,5 in |
| Main Level | Bedroom | 9 ft ,2 in | 13 ft ,5 in | 9 ft ,2 in x 13 ft ,5 in |
| Main Level | 4pc Bathroom | Measurements not available | ||
| Main Level | Dining Room | 10 ft ,2 in | 9 ft ,10 in | 10 ft ,2 in x 9 ft ,10 in |
| Main Level | Bedroom | 8 ft ,6 in | 10 ft ,2 in | 8 ft ,6 in x 10 ft ,2 in |
https://www.realtor.ca/real-estate/28928147/210-church-drive-regina-sherwood-estates
Interested?
Contact us for more information

