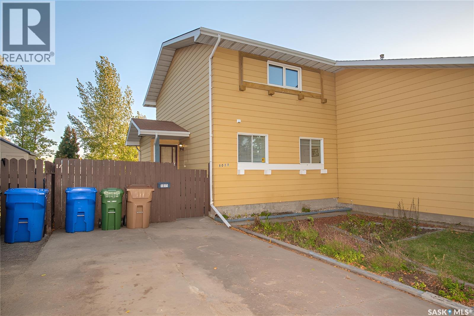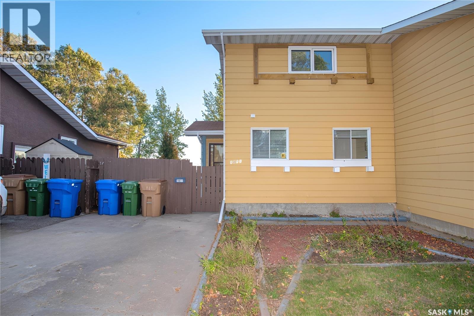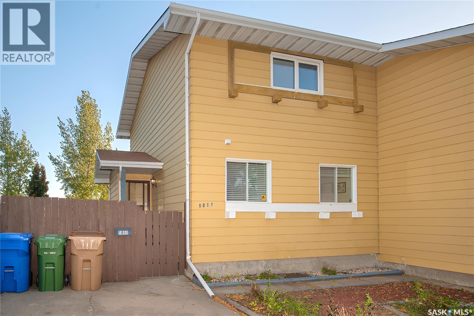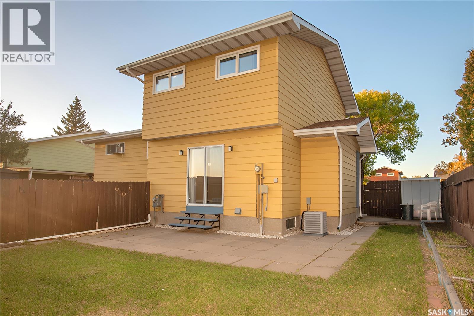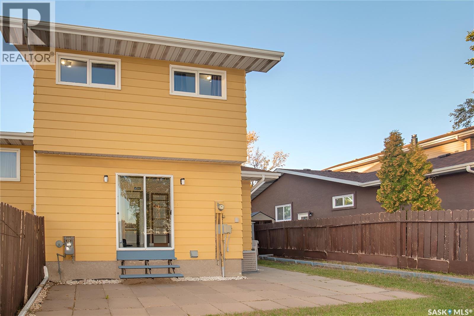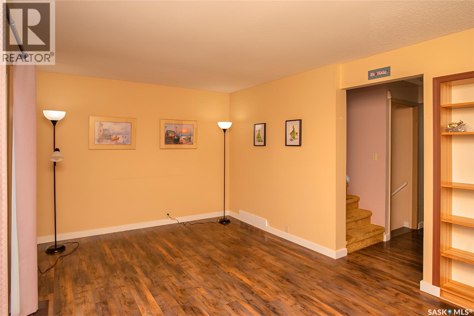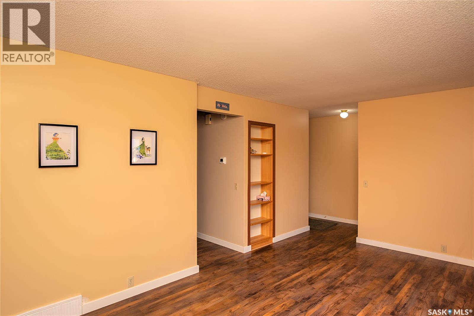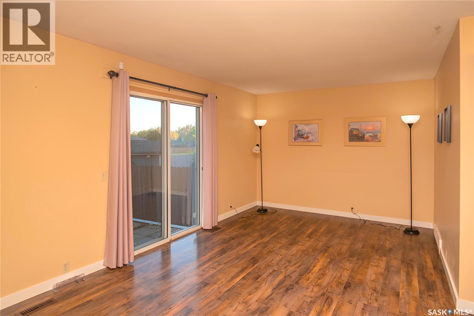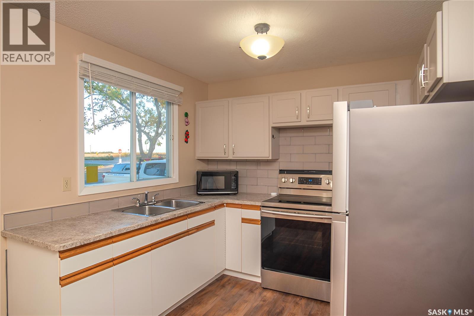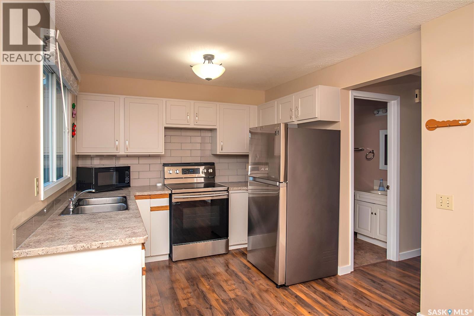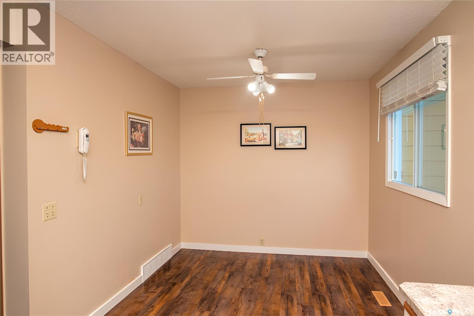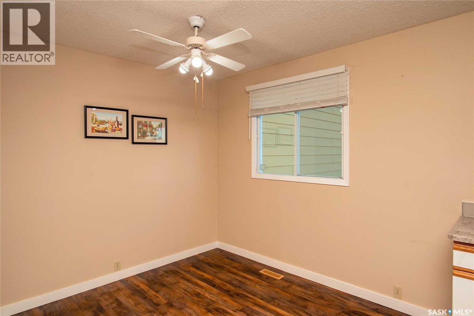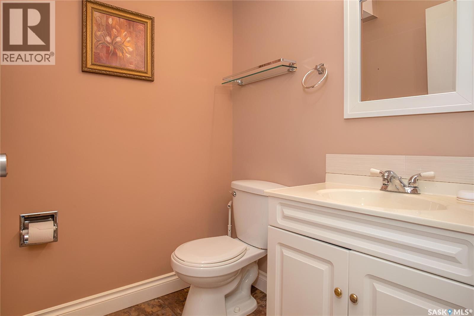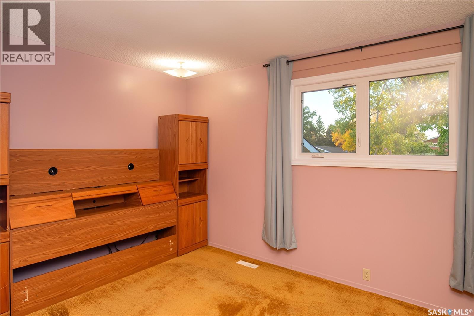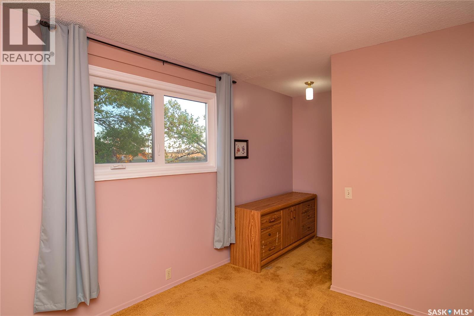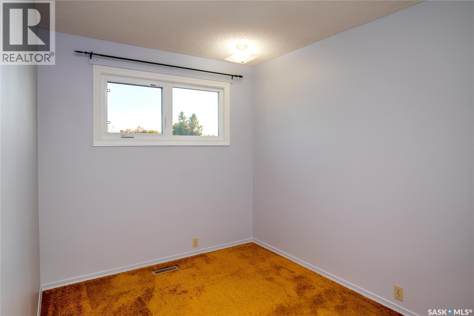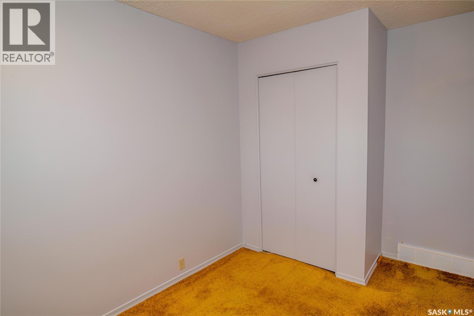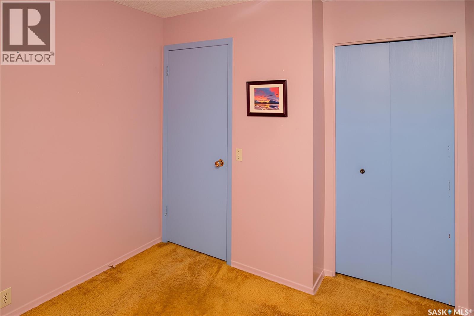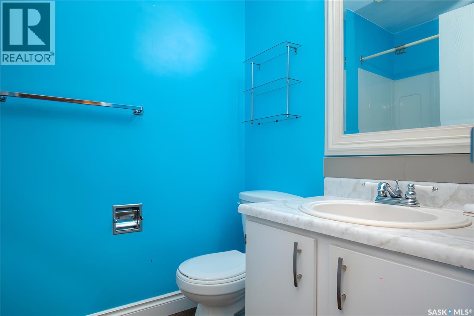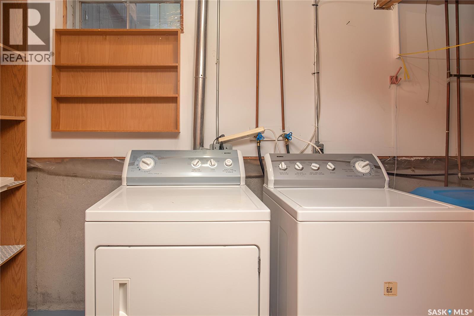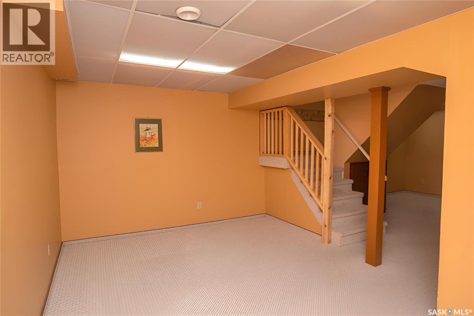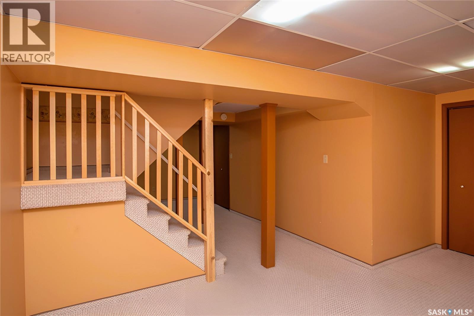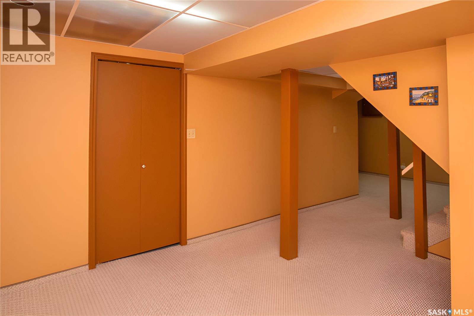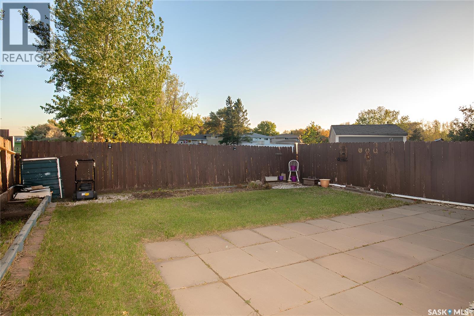1011 12th Avenue N Regina, Saskatchewan S4R 1V3
3 Bedroom
2 Bathroom
1066 sqft
2 Level
Central Air Conditioning
Forced Air
Lawn
$219,000
Welcome to this charming 1,066 sq. ft. two-Storey home in Uplands, featuring 3 bedrooms, 2 bathrooms, and a finished basement with a cozy family room. Backing onto beautiful green space, it offers spacious rooms with newer laminate flooring, newer windows and air conditioning, plus a private yard in a prime location close to restaurants, schools, and Northgate Mall. (id:51699)
Property Details
| MLS® Number | SK019653 |
| Property Type | Single Family |
| Neigbourhood | Uplands |
| Features | Treed |
| Structure | Patio(s) |
Building
| Bathroom Total | 2 |
| Bedrooms Total | 3 |
| Appliances | Washer, Refrigerator, Dryer, Window Coverings, Stove |
| Architectural Style | 2 Level |
| Basement Type | Full |
| Constructed Date | 1978 |
| Construction Style Attachment | Semi-detached |
| Cooling Type | Central Air Conditioning |
| Heating Fuel | Natural Gas |
| Heating Type | Forced Air |
| Stories Total | 2 |
| Size Interior | 1066 Sqft |
Parking
| None | |
| Parking Space(s) | 2 |
Land
| Acreage | No |
| Fence Type | Fence |
| Landscape Features | Lawn |
| Size Irregular | 3198.00 |
| Size Total | 3198 Sqft |
| Size Total Text | 3198 Sqft |
Rooms
| Level | Type | Length | Width | Dimensions |
|---|---|---|---|---|
| Second Level | 4pc Bathroom | Measurements not available | ||
| Second Level | Bedroom | 9 ft | 9 ft x Measurements not available | |
| Second Level | Bedroom | 8 ft | 8 ft x Measurements not available | |
| Second Level | Primary Bedroom | 9 ft | 14 ft | 9 ft x 14 ft |
| Basement | Family Room | 10 ft | 16 ft | 10 ft x 16 ft |
| Basement | Den | 8 ft ,6 in | 11 ft | 8 ft ,6 in x 11 ft |
| Main Level | Living Room | 17 ft | Measurements not available x 17 ft | |
| Main Level | 2pc Bathroom | Measurements not available | ||
| Main Level | Dining Room | 8 ft ,5 in | 9 ft | 8 ft ,5 in x 9 ft |
| Main Level | Kitchen | 8 ft | 9 ft | 8 ft x 9 ft |
https://www.realtor.ca/real-estate/28928145/1011-12th-avenue-n-regina-uplands
Interested?
Contact us for more information

