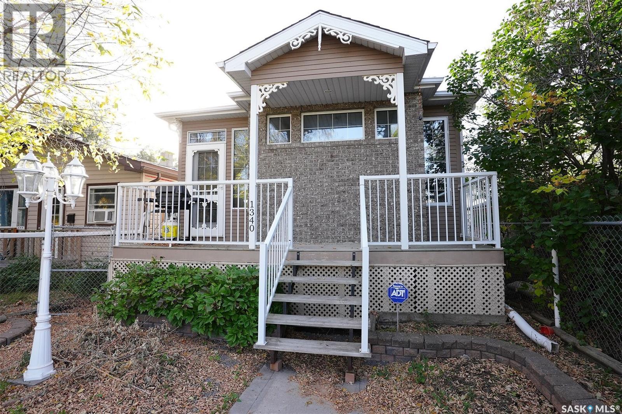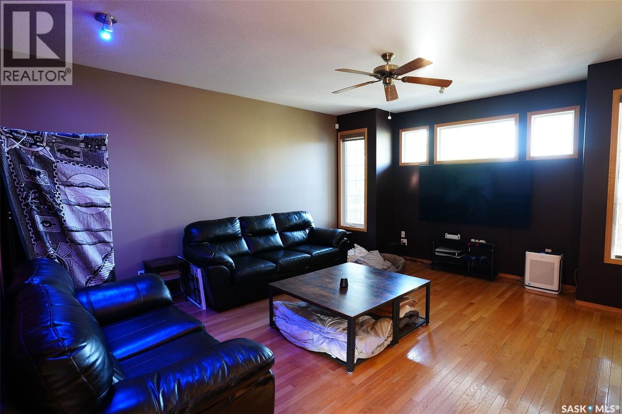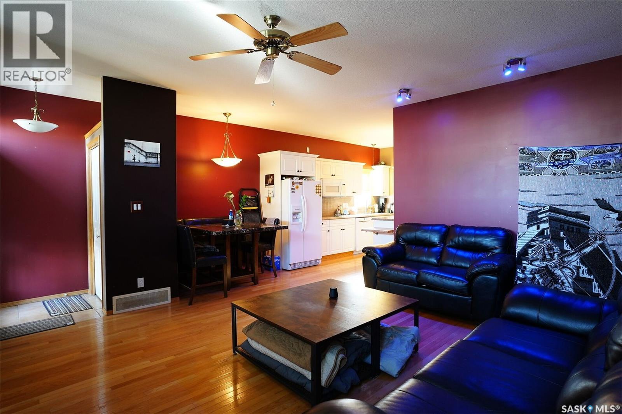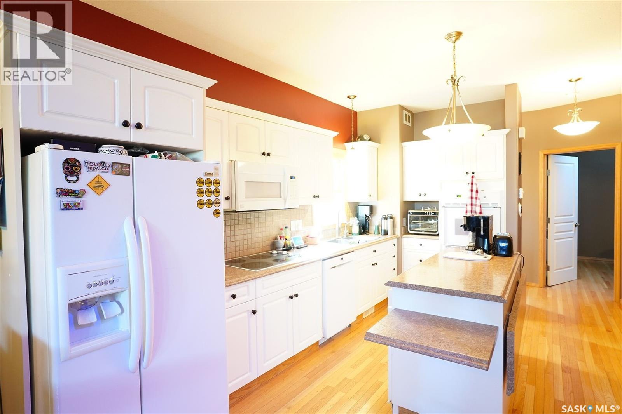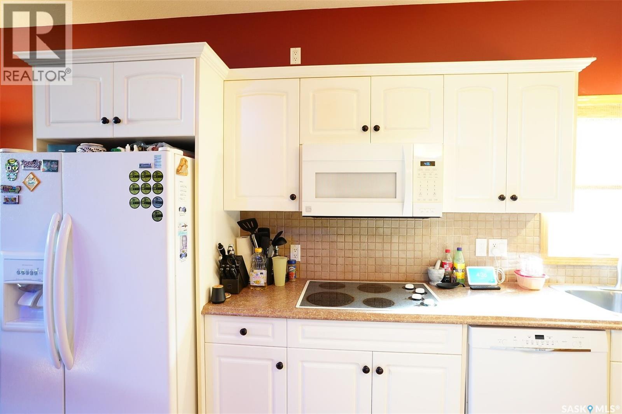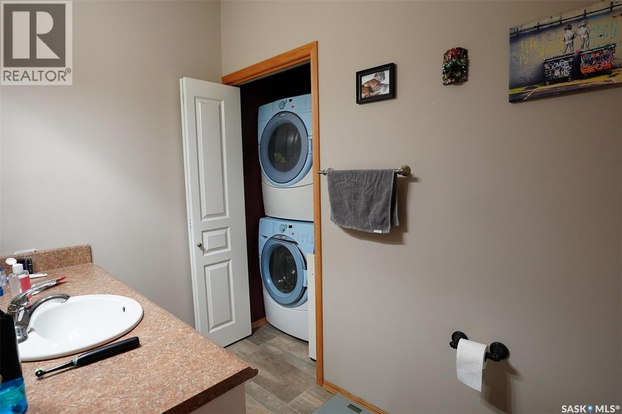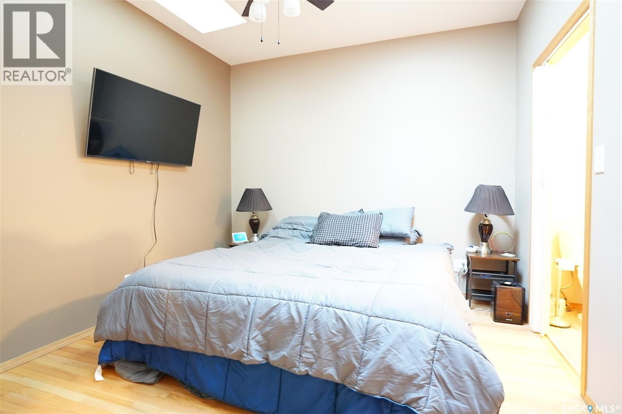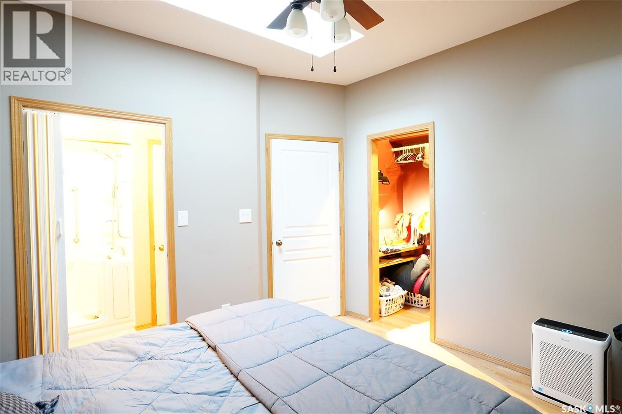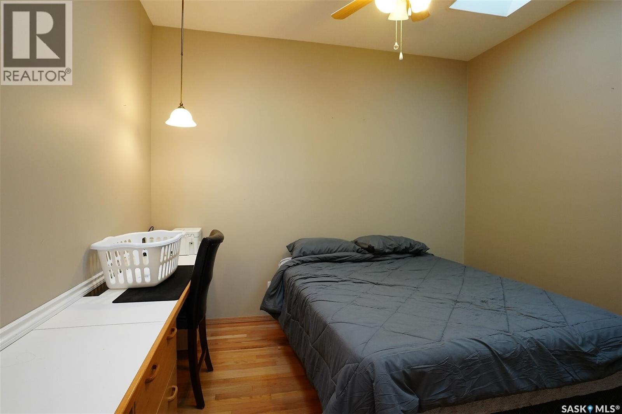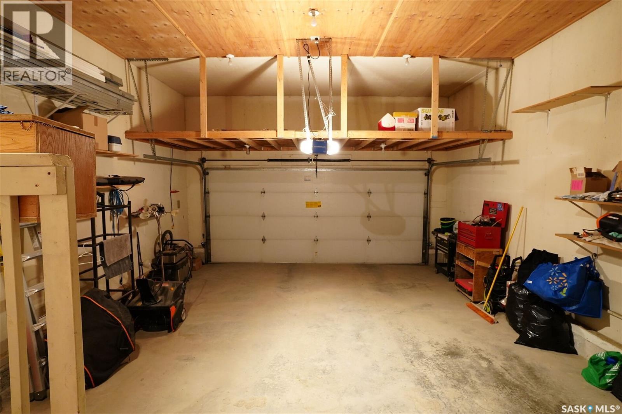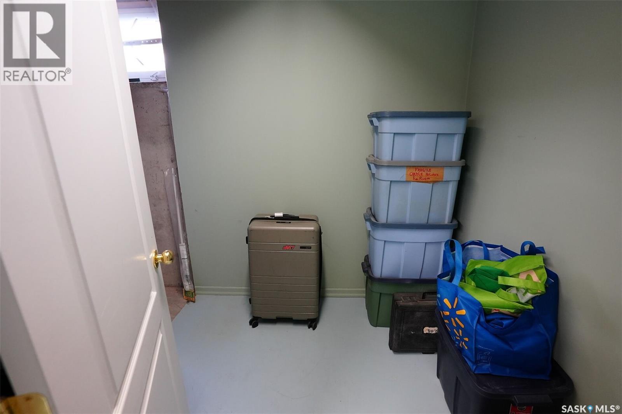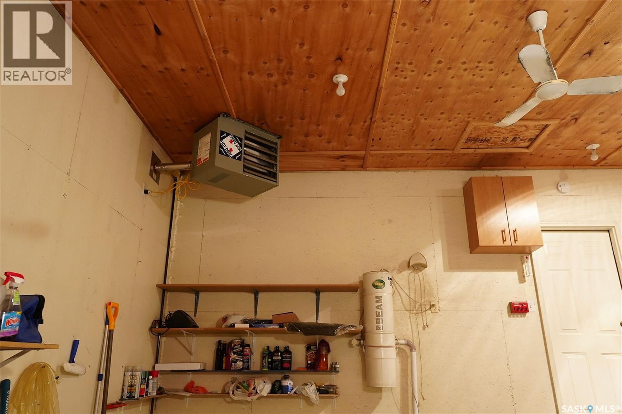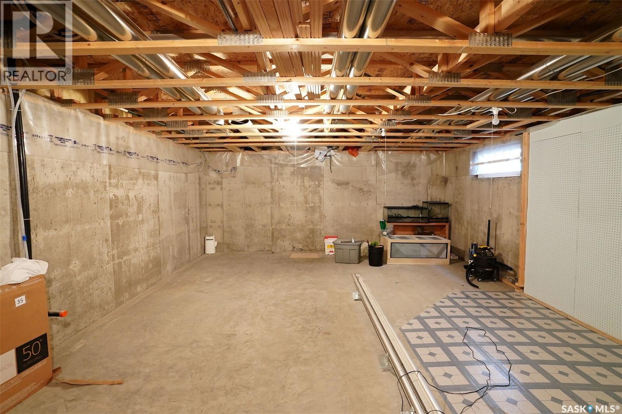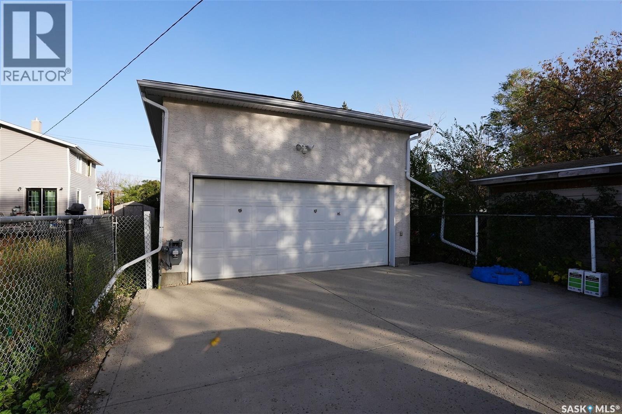2 Bedroom
2 Bathroom
1073 sqft
Bungalow
Central Air Conditioning, Air Exchanger
Forced Air
$287,000
This spacious and well-maintained bungalow, built by Fiorante Homes. Featuring 9-foot ceilings and a generous living room with gleaming hardwood floors, the home exudes warmth and openness. The bright, functional kitchen includes a pantry and a reverse osmosis water system, ideal for any home chef. The primary bedroom is complete with a 2-piece ensuite featuring a walk-in tub, as well as a walk-in closet for ample storage and 2 skylights. A second bedroom boasts two skylights, filling the space with natural light. Additional highlights include direct entry from the heated double-car garage, offering comfort and convenience year-round. Shingles and skylights have been replaced in 2023. (id:51699)
Property Details
|
MLS® Number
|
SK019622 |
|
Property Type
|
Single Family |
|
Neigbourhood
|
Rosemont |
|
Features
|
Double Width Or More Driveway |
Building
|
Bathroom Total
|
2 |
|
Bedrooms Total
|
2 |
|
Appliances
|
Washer, Refrigerator, Dishwasher, Dryer, Microwave, Garburator, Garage Door Opener Remote(s), Hood Fan, Stove |
|
Architectural Style
|
Bungalow |
|
Basement Development
|
Partially Finished |
|
Basement Type
|
Full (partially Finished) |
|
Constructed Date
|
2002 |
|
Cooling Type
|
Central Air Conditioning, Air Exchanger |
|
Heating Fuel
|
Natural Gas |
|
Heating Type
|
Forced Air |
|
Stories Total
|
1 |
|
Size Interior
|
1073 Sqft |
|
Type
|
House |
Parking
|
Attached Garage
|
|
|
Heated Garage
|
|
|
Parking Space(s)
|
4 |
Land
|
Acreage
|
No |
|
Size Irregular
|
3112.00 |
|
Size Total
|
3112 Sqft |
|
Size Total Text
|
3112 Sqft |
Rooms
| Level |
Type |
Length |
Width |
Dimensions |
|
Basement |
Office |
|
|
xx x xx |
|
Main Level |
Kitchen |
7 ft |
10 ft |
7 ft x 10 ft |
|
Main Level |
Living Room |
12 ft |
15 ft |
12 ft x 15 ft |
|
Main Level |
Bedroom |
11 ft |
11 ft |
11 ft x 11 ft |
|
Main Level |
Bedroom |
10 ft |
11 ft |
10 ft x 11 ft |
|
Main Level |
Foyer |
|
|
xx x xx |
|
Main Level |
Dining Room |
7 ft |
6 ft |
7 ft x 6 ft |
|
Main Level |
4pc Bathroom |
|
|
xx x xx |
|
Main Level |
2pc Bathroom |
|
|
xx x xx |
https://www.realtor.ca/real-estate/28926586/1340-mcintosh-street-regina-rosemont

