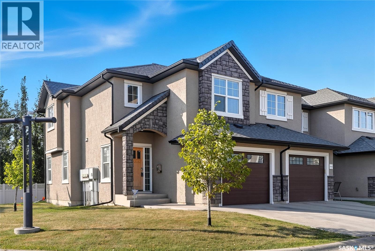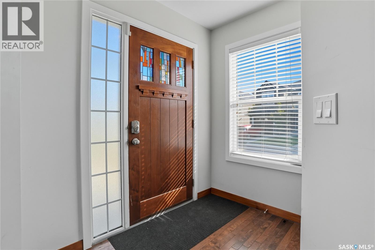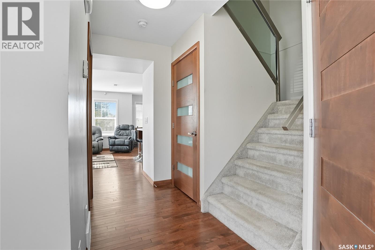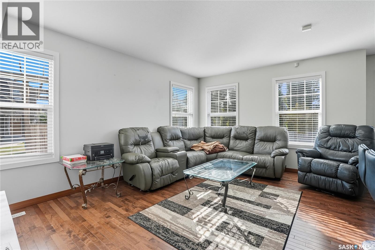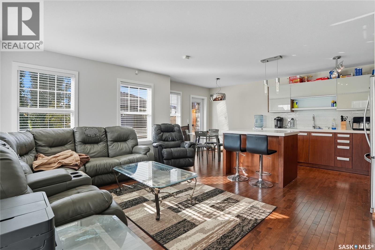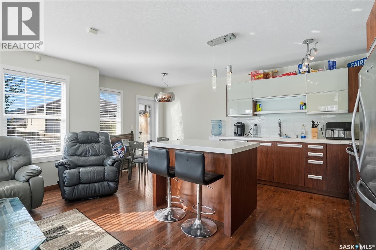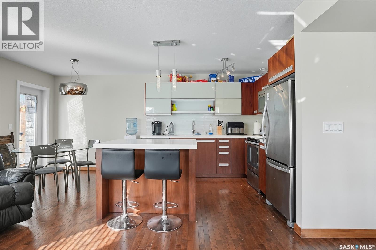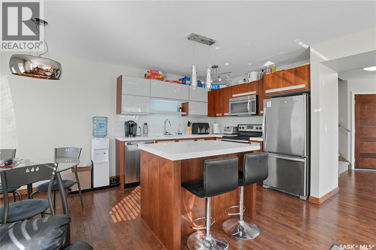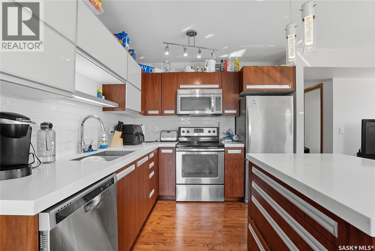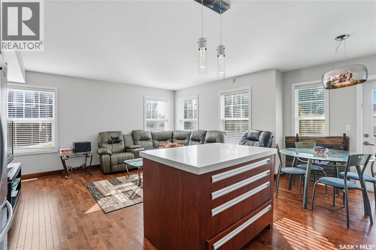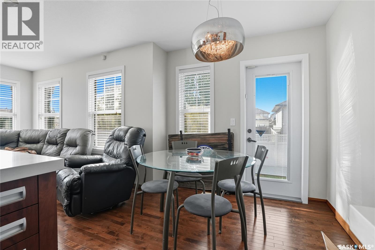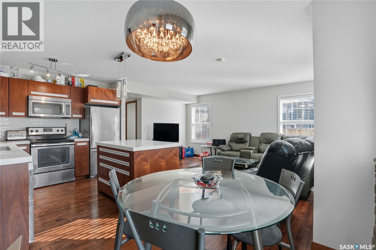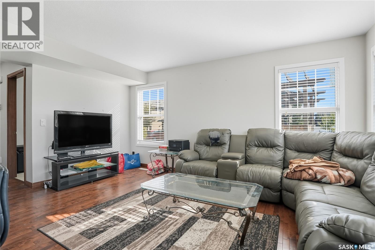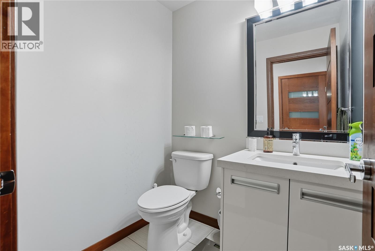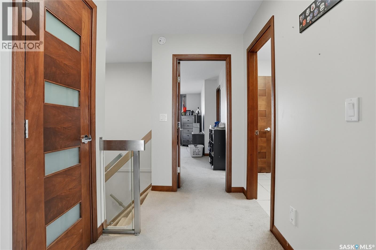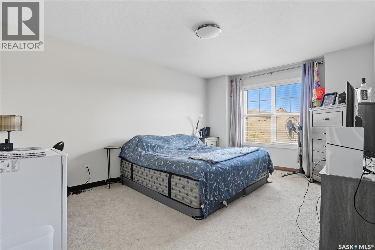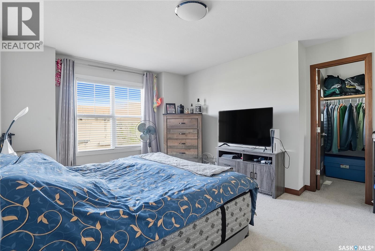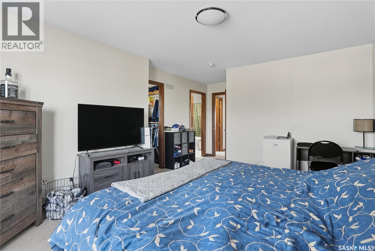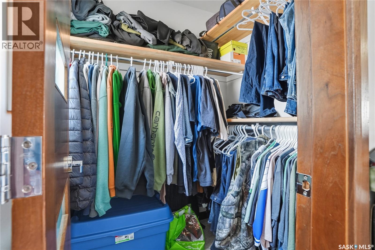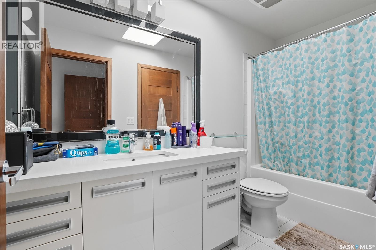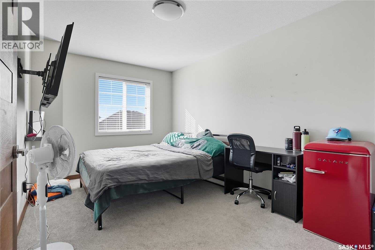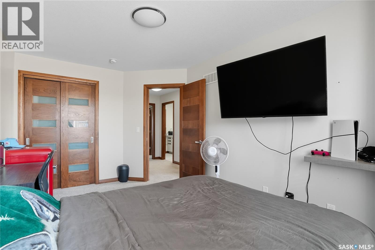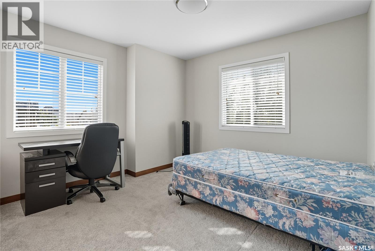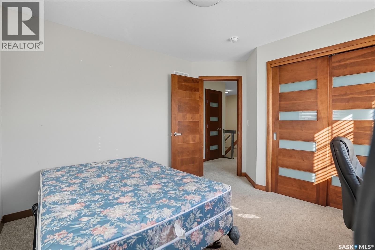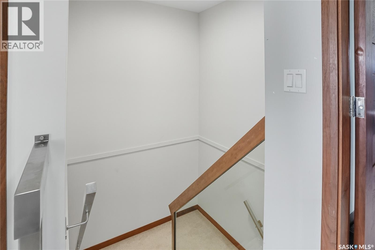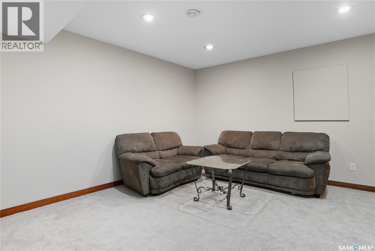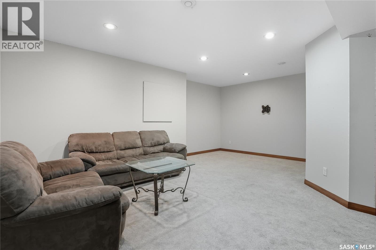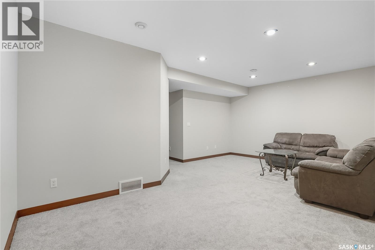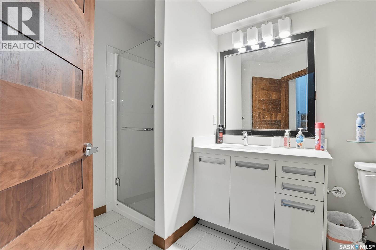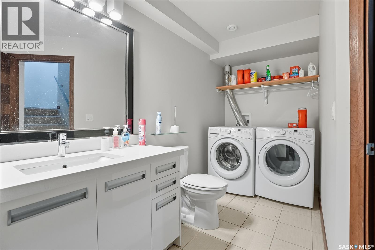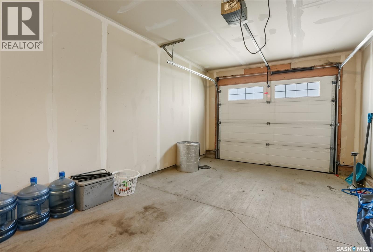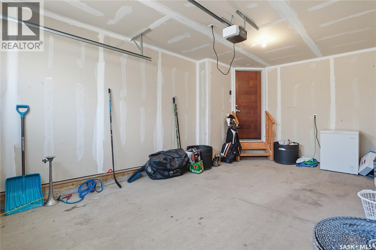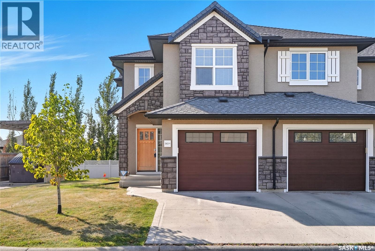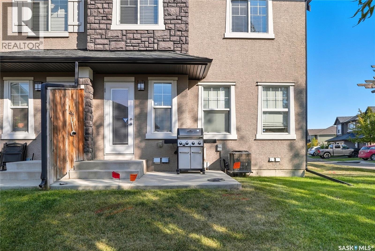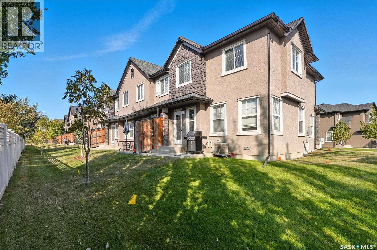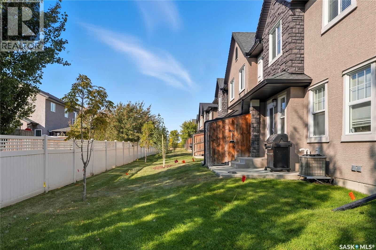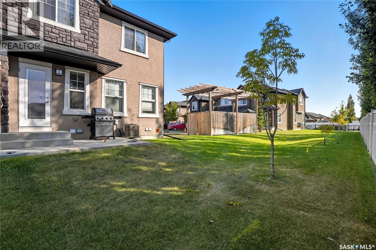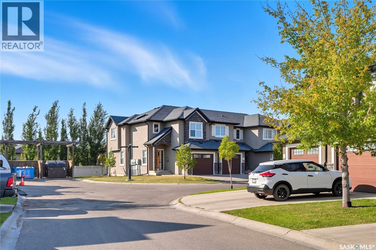301 1555 Paton Crescent Saskatoon, Saskatchewan S7W 0V5
$389,990Maintenance,
$408.85 Monthly
Maintenance,
$408.85 MonthlyBright days with additional windows and a little extra room thanks to being an end unit. The main floor features open-concept living with hardwood floors, a spacious living room and dining area, and a two-piece bath for guests. All three bathrooms have tiled floors, and the bedrooms and basement are carpeted. The kitchen includes stainless steel appliances, quartz counters, a white glass tiled backsplash, soft-close cabinetry, and plenty of storage. Upstairs has three bedrooms and a full bath, while the basement is finished with a large family room, a three-piece bathroom, and laundry. Extras include central air, central vac, a private patio, and a single attached garage with direct entry. Visitor parking is nearby, and the location puts you close to schools, shopping, amenities, and parks. (id:51699)
Property Details
| MLS® Number | SK019639 |
| Property Type | Single Family |
| Neigbourhood | Willowgrove |
| Community Features | Pets Allowed With Restrictions |
| Features | Treed |
| Structure | Patio(s) |
Building
| Bathroom Total | 3 |
| Bedrooms Total | 3 |
| Appliances | Washer, Refrigerator, Dishwasher, Dryer, Microwave, Window Coverings, Stove |
| Architectural Style | 2 Level |
| Basement Development | Finished |
| Basement Type | Full (finished) |
| Constructed Date | 2015 |
| Cooling Type | Central Air Conditioning |
| Heating Fuel | Natural Gas |
| Heating Type | Forced Air |
| Stories Total | 2 |
| Size Interior | 1340 Sqft |
| Type | Row / Townhouse |
Parking
| Attached Garage | |
| Other | |
| Parking Space(s) | 2 |
Land
| Acreage | No |
| Landscape Features | Lawn |
Rooms
| Level | Type | Length | Width | Dimensions |
|---|---|---|---|---|
| Second Level | Bedroom | 10 ft ,6 in | 10 ft ,4 in | 10 ft ,6 in x 10 ft ,4 in |
| Second Level | Bedroom | 14 ft ,6 in | 9 ft ,4 in | 14 ft ,6 in x 9 ft ,4 in |
| Second Level | Primary Bedroom | 14 ft ,6 in | 11 ft ,6 in | 14 ft ,6 in x 11 ft ,6 in |
| Second Level | 4pc Bathroom | Measurements not available | ||
| Basement | Family Room | 15 ft ,4 in | 20 ft | 15 ft ,4 in x 20 ft |
| Basement | Laundry Room | Measurements not available | ||
| Basement | Other | Measurements not available | ||
| Main Level | Living Room | 16 ft | 12 ft | 16 ft x 12 ft |
| Main Level | Dining Room | 8 ft ,4 in | 8 ft | 8 ft ,4 in x 8 ft |
| Main Level | Kitchen | 9 ft ,5 in | 7 ft ,5 in | 9 ft ,5 in x 7 ft ,5 in |
| Main Level | 2pc Bathroom | Measurements not available |
https://www.realtor.ca/real-estate/28935353/301-1555-paton-crescent-saskatoon-willowgrove
Interested?
Contact us for more information

