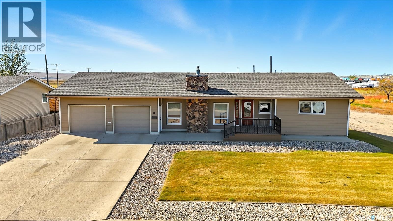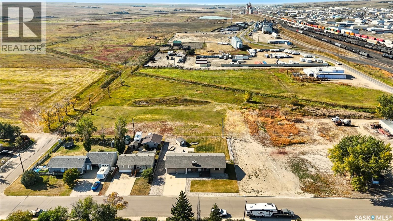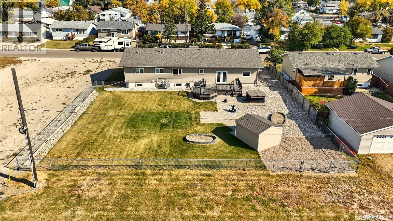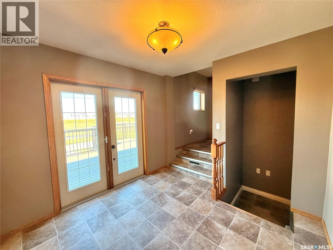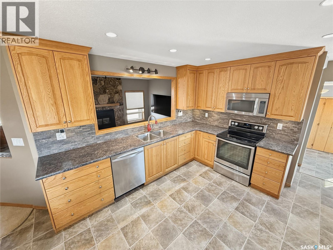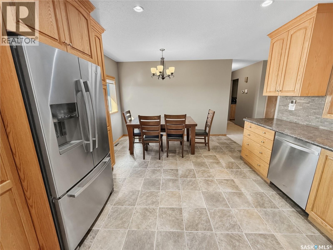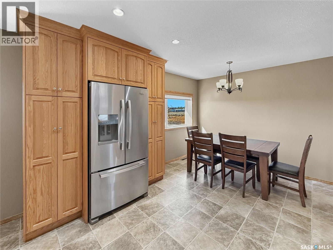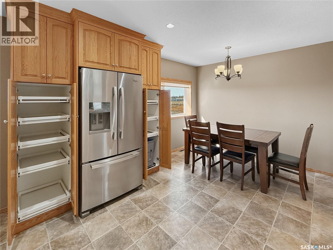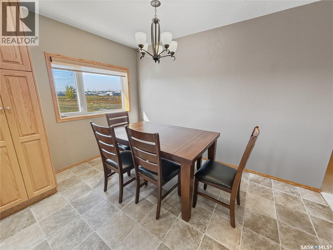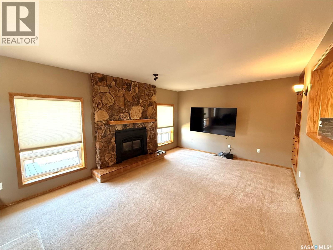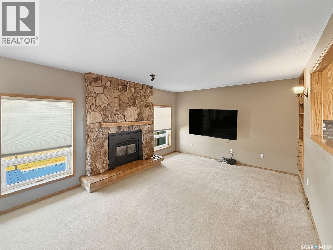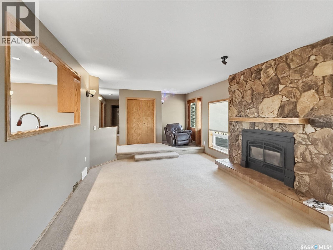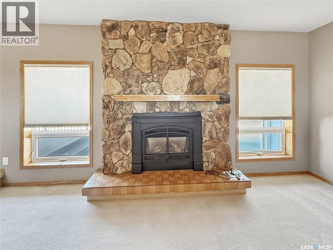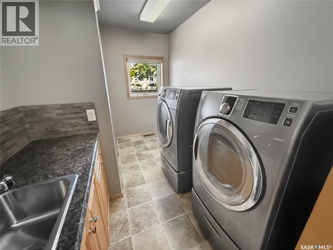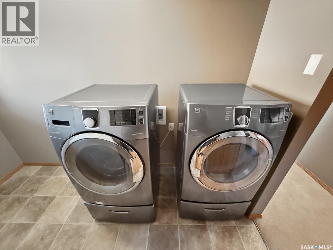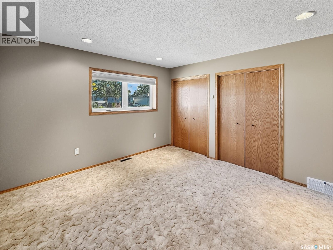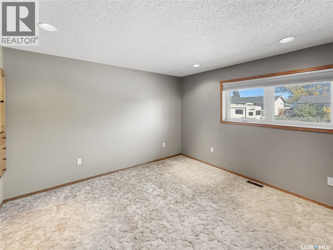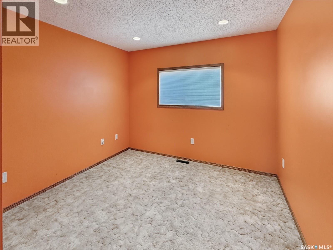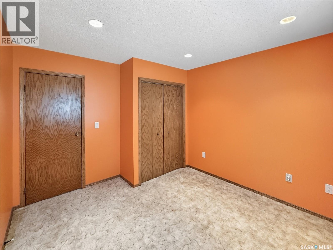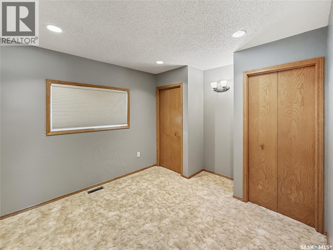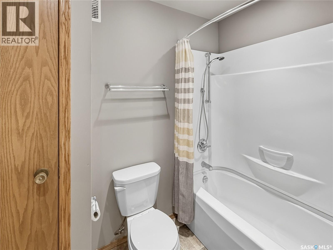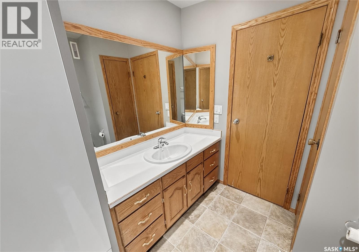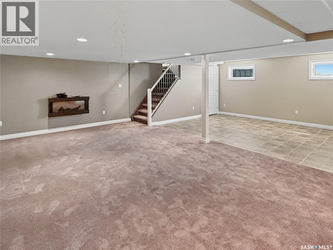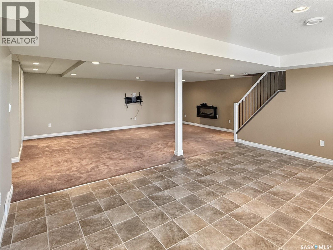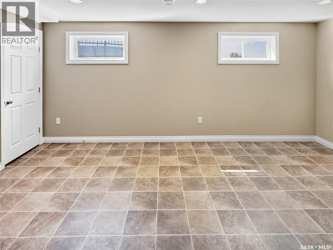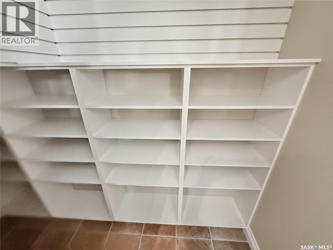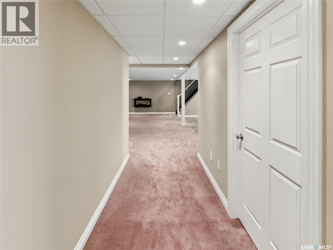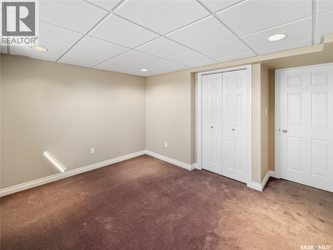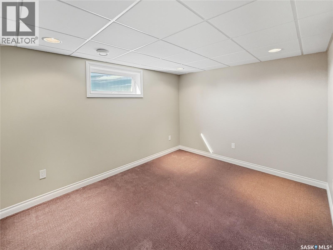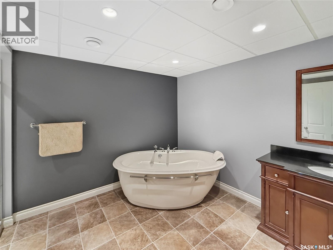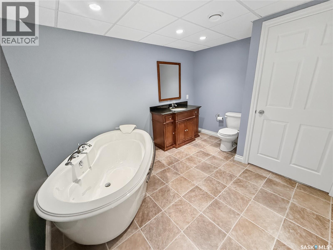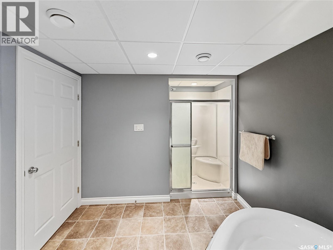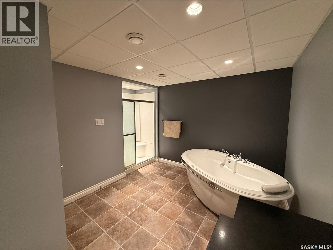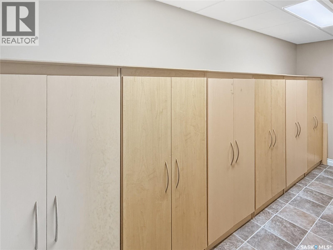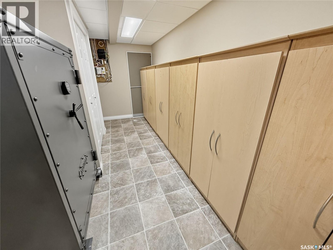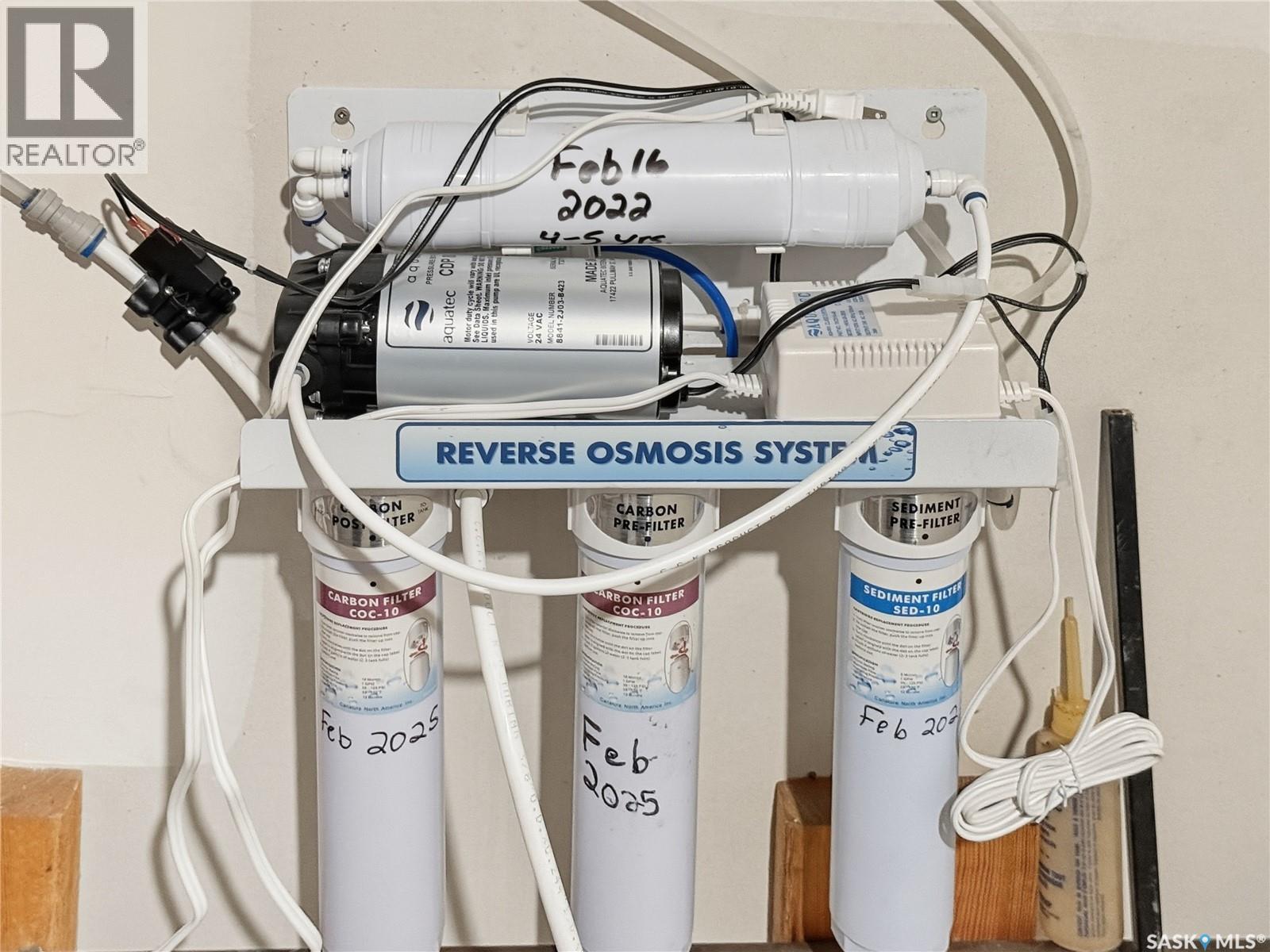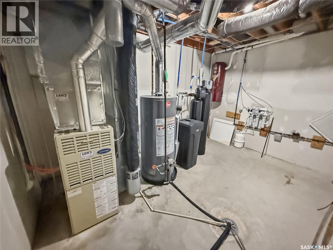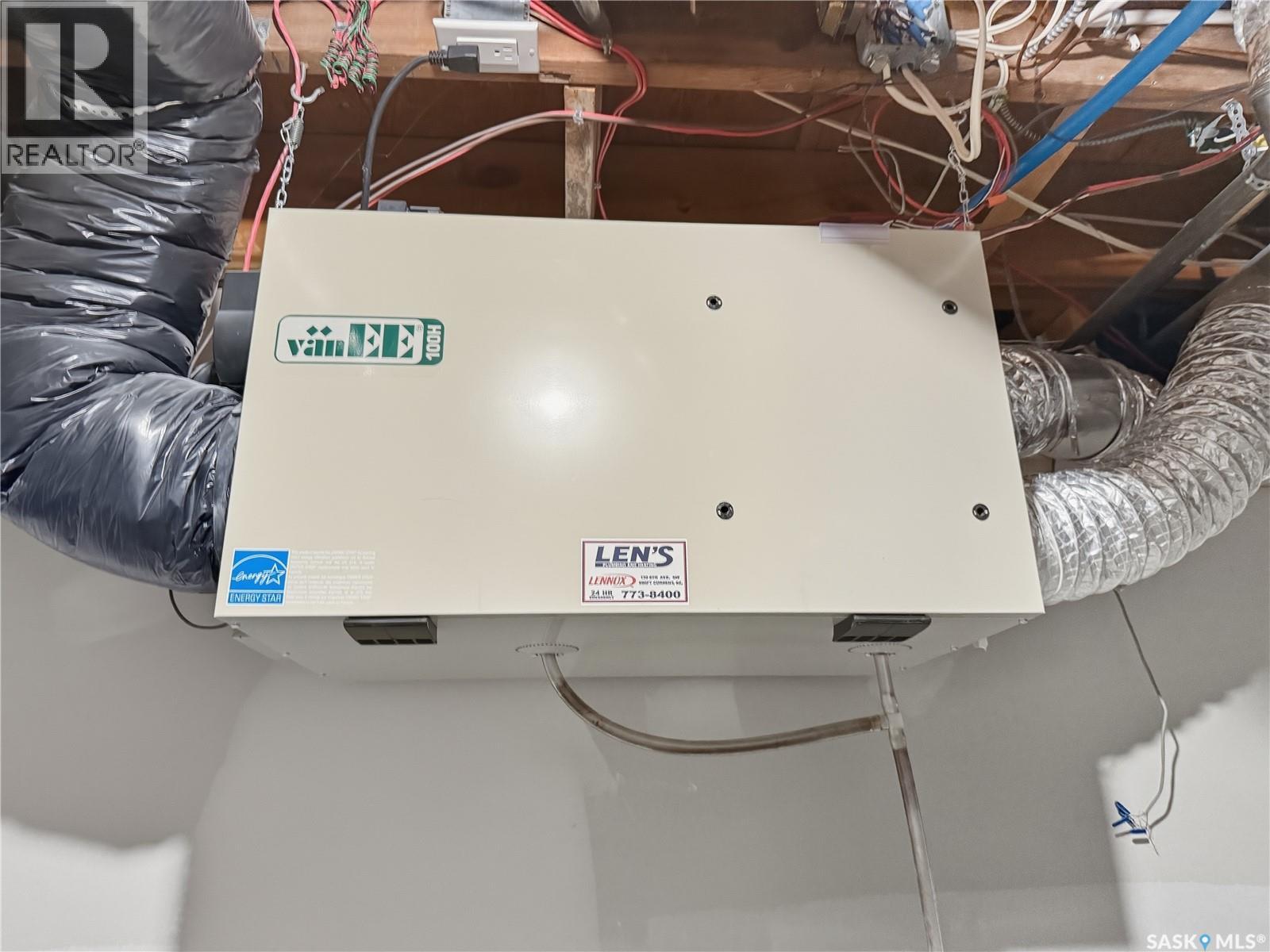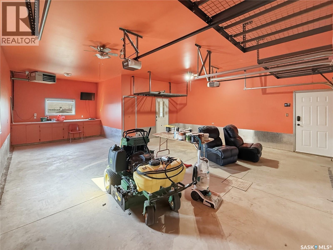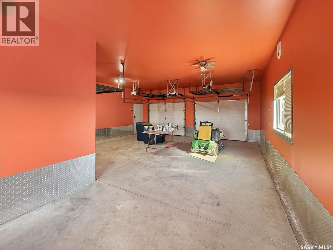4 Bedroom
2 Bathroom
1342 sqft
Bungalow
Fireplace
Central Air Conditioning, Air Exchanger
Forced Air
Lawn, Underground Sprinkler, Garden Area
$469,900
Discover the perfect blend of city convenience & country charm in this 1,342 sq. ft. bungalow on a sprawling 100' x 130' double lot in Swift Current’s desirable southwest area. Backing onto open pasture, it offers the feel of acreage living—right on the edge of the city! Originally built in 1982 & moved into the city on a new foundation in 2006, this home saw extensive updates then & continues to shine today. Extremely well built W super-thick exterior walls for insulation & sound barrier, it’s been upgraded w Hardie Board siding accented by stone, PVC windows, brand-new shingles (2024), & a spacious dble concrete drive. Step inside to a sunken living room w a gas fireplace, open to the kitchen/dining area showcasing abundant cabinetry, pull-out shelving, stainless steel appliances (incl. new stove 2023), & prairie views. The main floor offers 3 bedrooms, including a large primary w double closets, 4-pc bath, & 2-pc laundry w a sink. A large mudroom leads to the backyard oasis: fully fenced w a composite deck, natural gas BBQ hookups on both sides, manicured lawn front & back w UG sprinklers on timers, natural gas firepit, xeriscaping, shed, & a 2023 hot tub (negotiable). The lower level features an oversized family/rec room w an electric fireplace, a spacious bedroom, & a luxurious 4-pc bath w air-jetted soaker tub & dble shower. A huge storage room boasts an expansive bank of cabinets (incl. large gun cabinet), plus a mechanical room loaded w upgrades: air exchanger, water softener, carbon filter, RO system, central vac & sump pump. The oversized dble heated garage/mancave (gas heat, added within 5 yrs) includes a workbench nook. Tons of off-street parking including RV parking. Quick possession available—this move-in-ready gem is packed w value! (id:51699)
Property Details
|
MLS® Number
|
SK019661 |
|
Property Type
|
Single Family |
|
Neigbourhood
|
South West SC |
|
Features
|
Lane, Rectangular, Double Width Or More Driveway, Sump Pump |
|
Structure
|
Deck, Patio(s) |
Building
|
Bathroom Total
|
2 |
|
Bedrooms Total
|
4 |
|
Appliances
|
Washer, Refrigerator, Dishwasher, Dryer, Microwave, Window Coverings, Garage Door Opener Remote(s), Storage Shed, Stove |
|
Architectural Style
|
Bungalow |
|
Basement Development
|
Finished |
|
Basement Type
|
Partial (finished) |
|
Constructed Date
|
1982 |
|
Cooling Type
|
Central Air Conditioning, Air Exchanger |
|
Fireplace Fuel
|
Electric,gas |
|
Fireplace Present
|
Yes |
|
Fireplace Type
|
Conventional,conventional |
|
Heating Fuel
|
Natural Gas |
|
Heating Type
|
Forced Air |
|
Stories Total
|
1 |
|
Size Interior
|
1342 Sqft |
|
Type
|
House |
Parking
|
Attached Garage
|
|
|
R V
|
|
|
Heated Garage
|
|
|
Parking Space(s)
|
8 |
Land
|
Acreage
|
No |
|
Fence Type
|
Fence |
|
Landscape Features
|
Lawn, Underground Sprinkler, Garden Area |
|
Size Frontage
|
100 Ft |
|
Size Irregular
|
13000.00 |
|
Size Total
|
13000 Sqft |
|
Size Total Text
|
13000 Sqft |
Rooms
| Level |
Type |
Length |
Width |
Dimensions |
|
Basement |
Family Room |
21 ft ,6 in |
14 ft ,5 in |
21 ft ,6 in x 14 ft ,5 in |
|
Basement |
Storage |
15 ft ,7 in |
7 ft ,5 in |
15 ft ,7 in x 7 ft ,5 in |
|
Basement |
Other |
12 ft ,10 in |
9 ft ,5 in |
12 ft ,10 in x 9 ft ,5 in |
|
Basement |
Bedroom |
12 ft ,6 in |
10 ft ,5 in |
12 ft ,6 in x 10 ft ,5 in |
|
Basement |
4pc Bathroom |
11 ft ,4 in |
9 ft ,3 in |
11 ft ,4 in x 9 ft ,3 in |
|
Basement |
Other |
17 ft ,9 in |
12 ft ,2 in |
17 ft ,9 in x 12 ft ,2 in |
|
Main Level |
Kitchen |
11 ft ,10 in |
12 ft ,7 in |
11 ft ,10 in x 12 ft ,7 in |
|
Main Level |
Dining Room |
11 ft ,9 in |
5 ft ,6 in |
11 ft ,9 in x 5 ft ,6 in |
|
Main Level |
Living Room |
17 ft ,9 in |
13 ft ,4 in |
17 ft ,9 in x 13 ft ,4 in |
|
Main Level |
Foyer |
9 ft ,7 in |
9 ft ,5 in |
9 ft ,7 in x 9 ft ,5 in |
|
Main Level |
Laundry Room |
10 ft ,8 in |
4 ft ,10 in |
10 ft ,8 in x 4 ft ,10 in |
|
Main Level |
Primary Bedroom |
12 ft ,4 in |
12 ft ,7 in |
12 ft ,4 in x 12 ft ,7 in |
|
Main Level |
4pc Bathroom |
7 ft ,6 in |
6 ft ,8 in |
7 ft ,6 in x 6 ft ,8 in |
|
Main Level |
Bedroom |
11 ft ,5 in |
10 ft ,4 in |
11 ft ,5 in x 10 ft ,4 in |
|
Main Level |
Bedroom |
10 ft |
9 ft ,11 in |
10 ft x 9 ft ,11 in |
|
Main Level |
Foyer |
11 ft |
6 ft ,3 in |
11 ft x 6 ft ,3 in |
https://www.realtor.ca/real-estate/28934197/50-1st-avenue-sw-swift-current-south-west-sc

