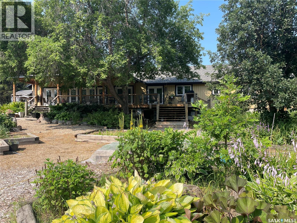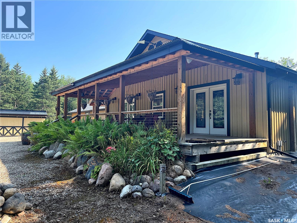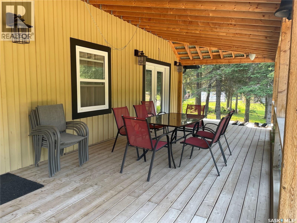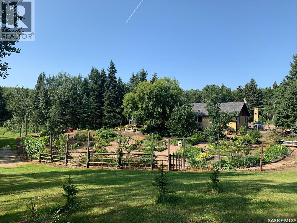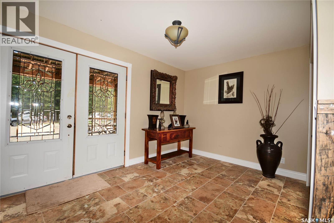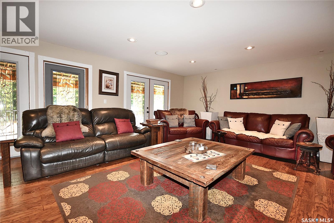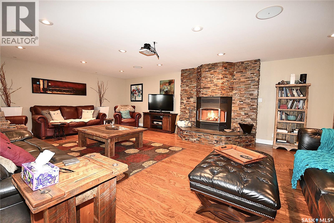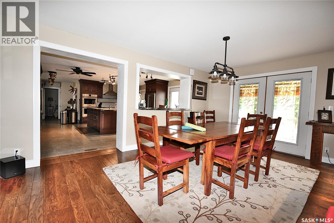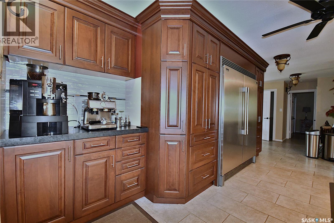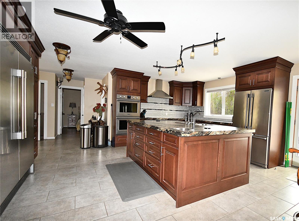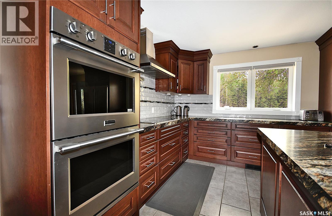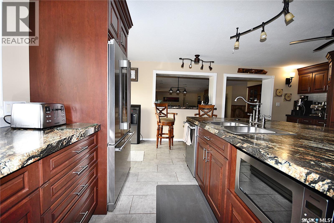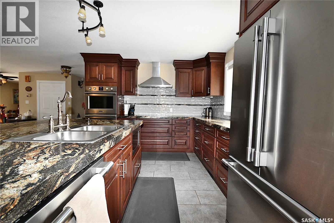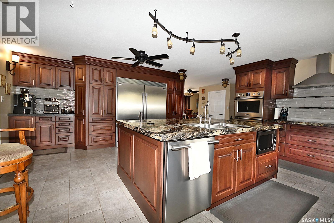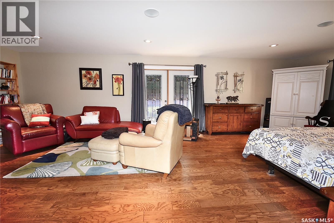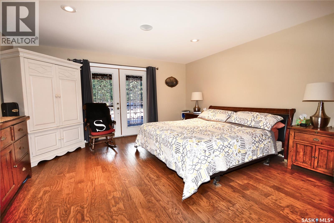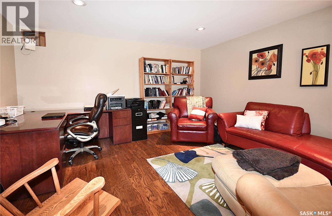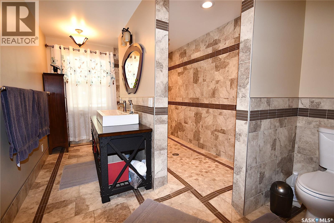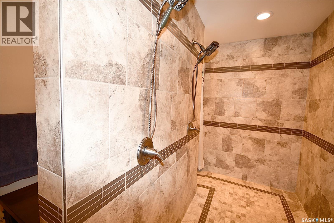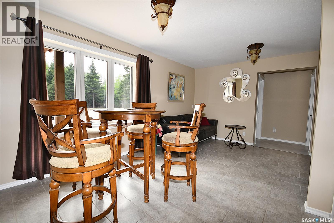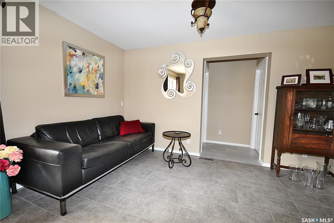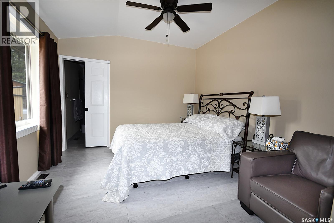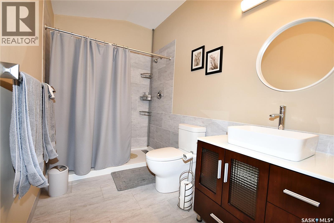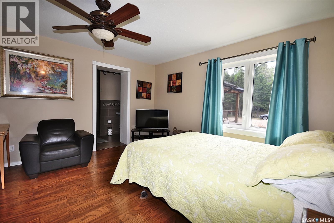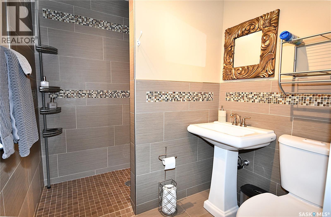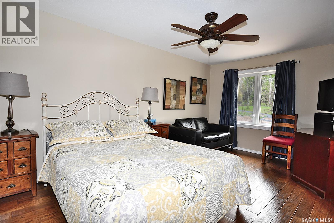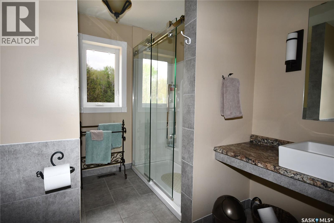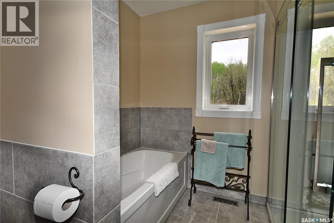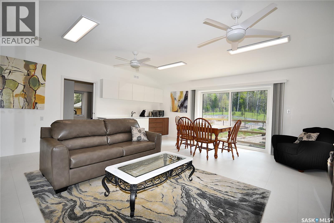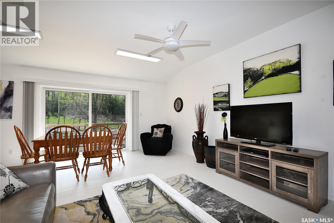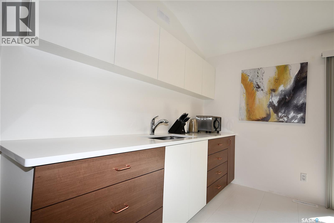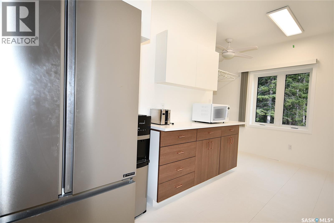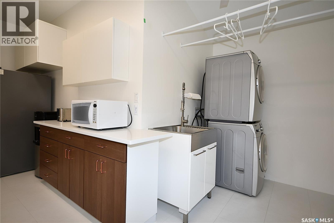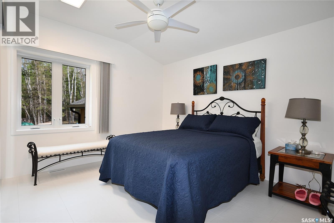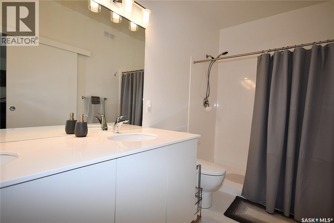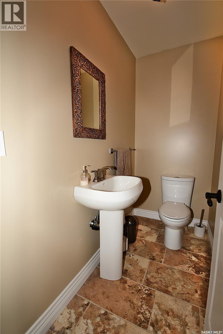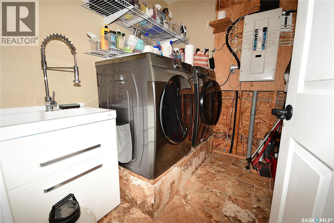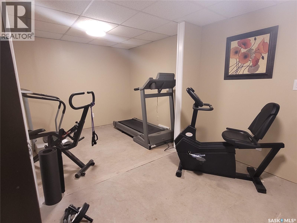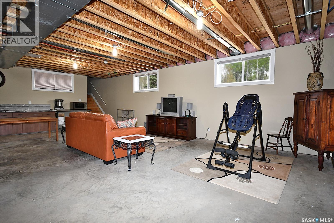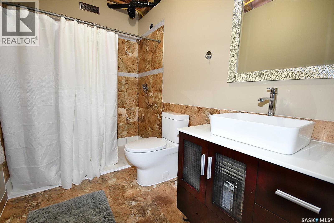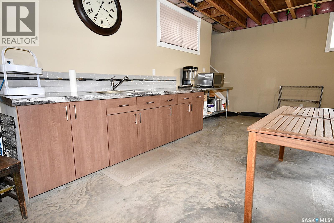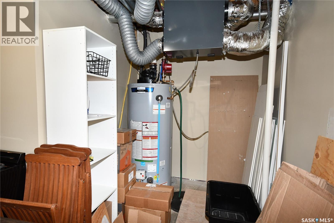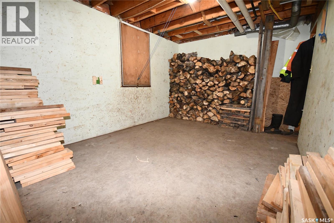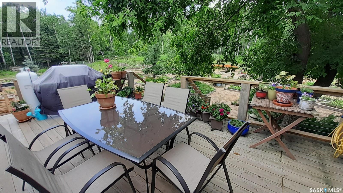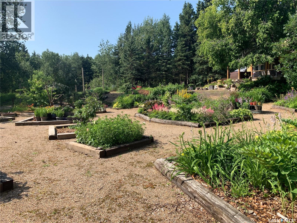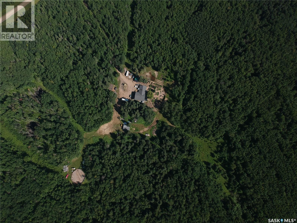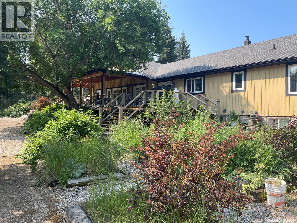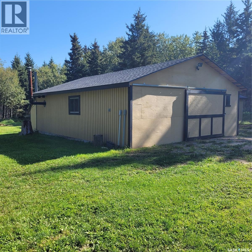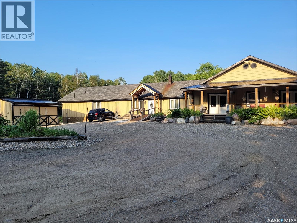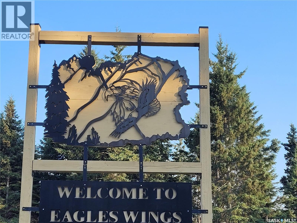5 Bedroom
7 Bathroom
4516 sqft
Bungalow
Fireplace
Air Exchanger
Forced Air, Other
Acreage
Garden Area
$1,200,000
Expansive ranch-style home boasting over 4,500 sq. ft. on the main level, featuring 5 bedrooms—each with its own ensuite bathroom—plus 2 additional bathrooms. This charming home includes a luxurious chef’s kitchen and an 800 sq. ft. suite of equal elegance. The original home was built in 1989, with seamless additions of 2,000 sq. ft. in 2010 and another 1,100 sq. ft. in 2022. Nestled amidst serene forest surroundings, this retreat sits just 1.8 km from pavement on 154 acres, close to lakes, numerous recreational attractions, and the vibrant resort town of Big River. A stone fireplace warms up to 2,000 sq. ft., complemented by wood and propane furnaces, with Generac power backup in place. Whether for a large family, a business opportunity—which the current owners have established as an income producing Bed and Breakfast—or a personal sanctuary, this home fulfills every need. The open basement awaits minimal finishing. The 800 sq. ft. suite offers an aging-in-place design with double vanity sinks, an age-friendly shower and toilet, laundry facilities, a kitchenette, and a scenic backyard view. Covered decks at the front and back enhance entertaining possibilities, while a water filtration system ensures pristine drinking water. The chef’s dream kitchen boasts double ovens, ample fridge and freezer space, expansive countertops, and abundant storage, complemented by outdoor perennials, fruit trees, perennial berries and vegetable garden. Details regarding the sturdy construction and excellent insulation—as well as outbuildings (24’X32’, 20'X20’, 8’X8’, 12'X26’) —are available upon request for serious, pre-qualified buyers. Viewings require reasonable advance notice and promise to impress! (id:51699)
Property Details
|
MLS® Number
|
SK019706 |
|
Property Type
|
Single Family |
|
Community Features
|
School Bus |
|
Features
|
Acreage, Treed, Irregular Lot Size, Rolling, Wheelchair Access |
|
Structure
|
Deck |
Building
|
Bathroom Total
|
7 |
|
Bedrooms Total
|
5 |
|
Appliances
|
Washer, Refrigerator, Satellite Dish, Dishwasher, Dryer, Microwave, Freezer, Oven - Built-in, Window Coverings, Hood Fan, Storage Shed, Stove |
|
Architectural Style
|
Bungalow |
|
Basement Development
|
Partially Finished |
|
Basement Type
|
Partial, Crawl Space (partially Finished) |
|
Constructed Date
|
1989 |
|
Cooling Type
|
Air Exchanger |
|
Fireplace Fuel
|
Wood |
|
Fireplace Present
|
Yes |
|
Fireplace Type
|
Conventional |
|
Heating Fuel
|
Propane, Wood |
|
Heating Type
|
Forced Air, Other |
|
Stories Total
|
1 |
|
Size Interior
|
4516 Sqft |
|
Type
|
House |
Parking
|
Detached Garage
|
|
|
R V
|
|
|
Parking Space(s)
|
30 |
Land
|
Acreage
|
Yes |
|
Fence Type
|
Partially Fenced |
|
Landscape Features
|
Garden Area |
|
Size Frontage
|
2646 Ft ,2 In |
|
Size Irregular
|
154.18 |
|
Size Total
|
154.18 Ac |
|
Size Total Text
|
154.18 Ac |
Rooms
| Level |
Type |
Length |
Width |
Dimensions |
|
Basement |
Other |
|
|
32' x 32'7 |
|
Basement |
3pc Bathroom |
|
|
5'10 x 9'5 |
|
Basement |
Storage |
|
|
10'4 x 13'5 |
|
Basement |
Storage |
|
|
7'11 x 10'4 |
|
Basement |
Office |
|
|
8'10 x 10'2 |
|
Basement |
Den |
|
|
10'2 x 17'9 |
|
Basement |
Storage |
|
|
5'7 x 10'0 |
|
Main Level |
Foyer |
|
|
9'1 x 13'1 |
|
Main Level |
Family Room |
|
|
19'5 x 25'0 |
|
Main Level |
Dining Room |
|
|
13'10 x 19'5 |
|
Main Level |
Kitchen |
|
|
18'10 x 19'8 |
|
Main Level |
Primary Bedroom |
|
|
14'8 x 15'4 |
|
Main Level |
Living Room |
|
|
14'2 x 15'4 |
|
Main Level |
4pc Ensuite Bath |
|
|
9'6 x 14'8 |
|
Main Level |
Storage |
|
|
9'6 x 10'0 |
|
Main Level |
Foyer |
|
|
5'6 x 14'3 |
|
Main Level |
2pc Ensuite Bath |
|
|
3'7 x 7'6 |
|
Main Level |
Laundry Room |
|
|
6'3 x 7'7 |
|
Main Level |
Living Room |
|
|
11'2 x 16'4 |
|
Main Level |
Bedroom |
|
|
11'2 x 12'5 |
|
Main Level |
3pc Ensuite Bath |
|
|
5'11 x 10'0 |
|
Main Level |
Bedroom |
|
|
10'2 x 16'6 |
|
Main Level |
4pc Ensuite Bath |
|
|
8'3 x 11'0 |
|
Main Level |
Bedroom |
|
|
12'3 x 14'0 |
|
Main Level |
3pc Ensuite Bath |
|
|
6'2 x 7'8 |
|
Main Level |
Living Room |
|
|
18'6 x 19'8 |
|
Main Level |
Bedroom |
|
|
10'10 x 12'11 |
|
Main Level |
4pc Ensuite Bath |
|
|
5'11 x 12'11 |
|
Main Level |
Kitchen |
|
|
7'6 x 16'7 |
https://www.realtor.ca/real-estate/28934193/eagles-wings-acreage-big-river-rm-no-555

