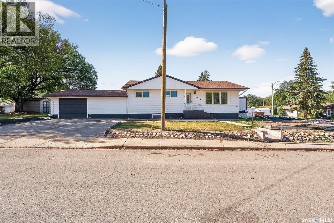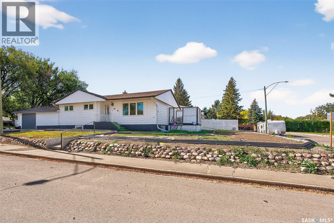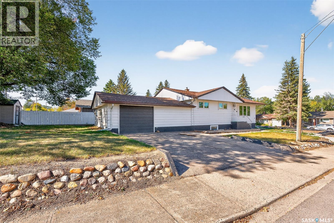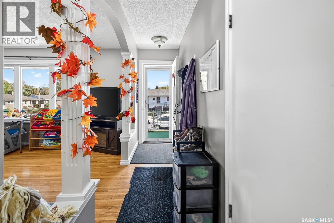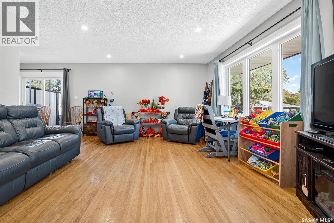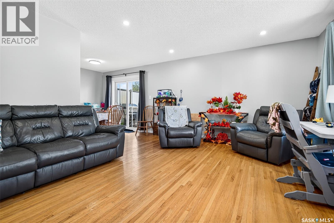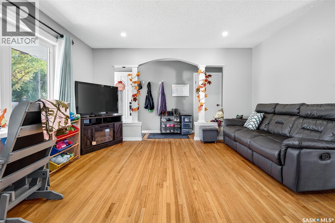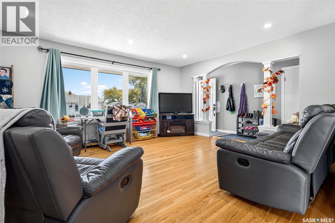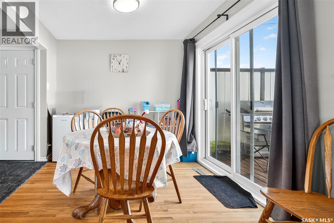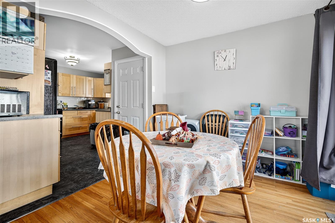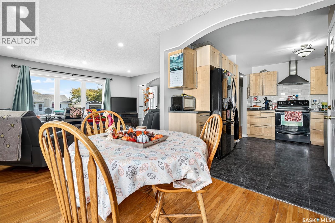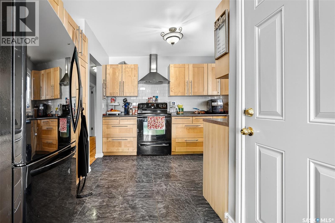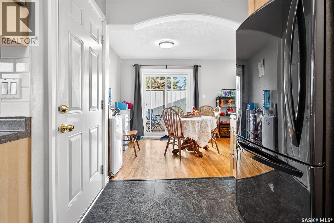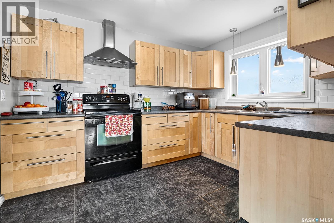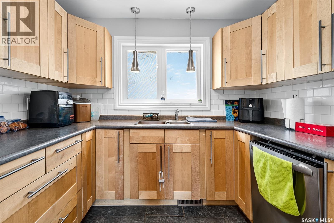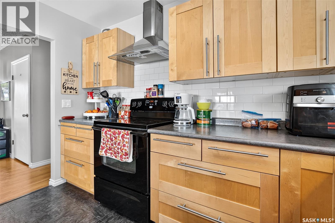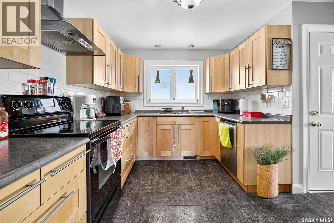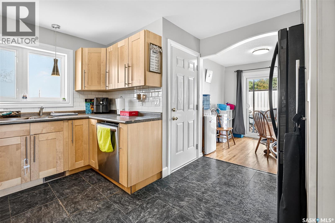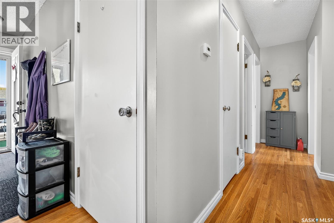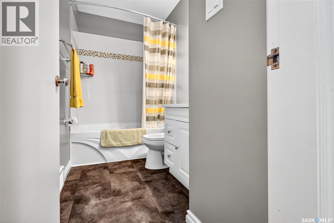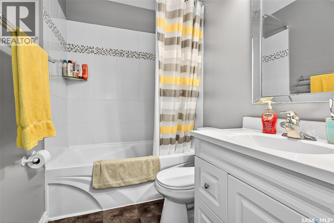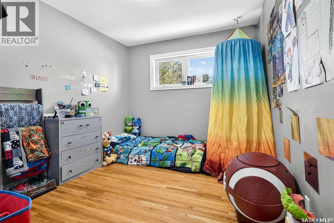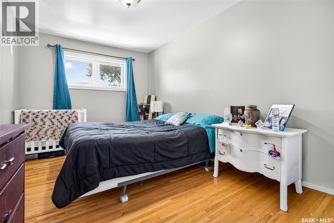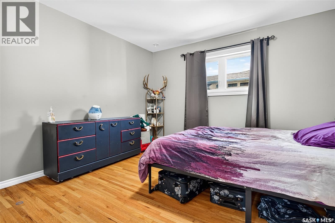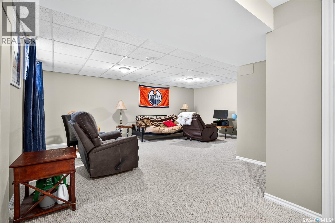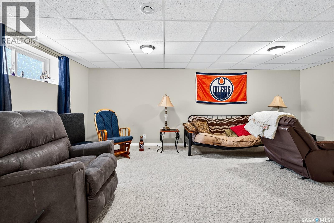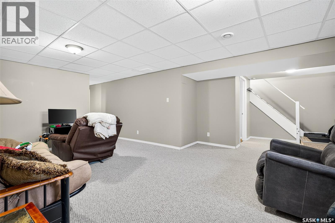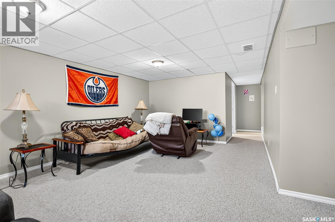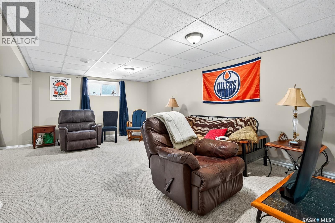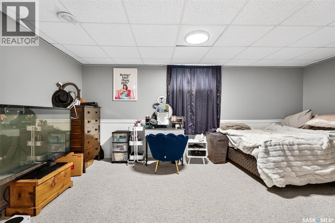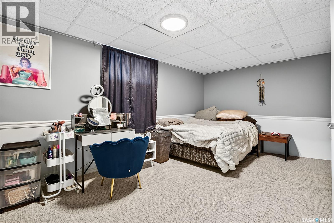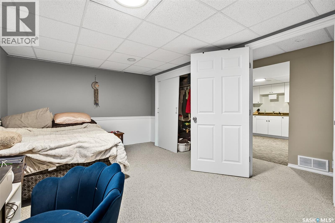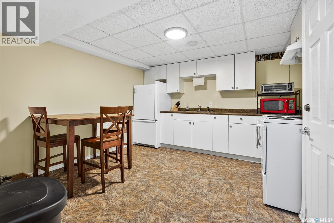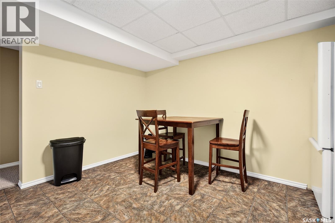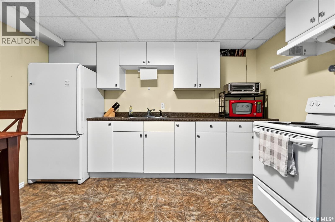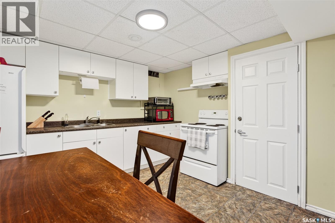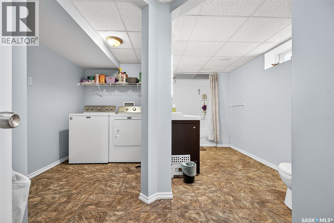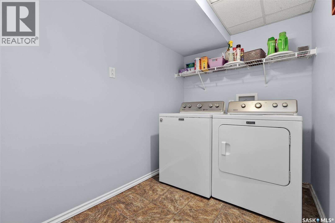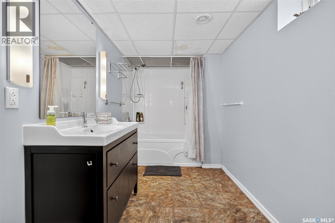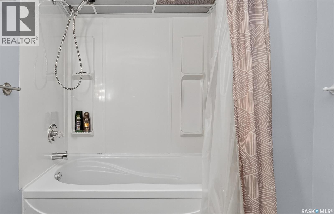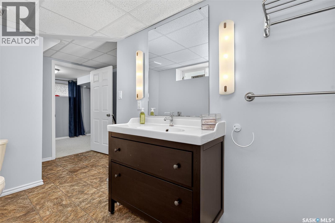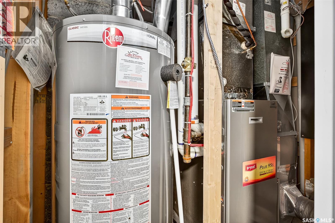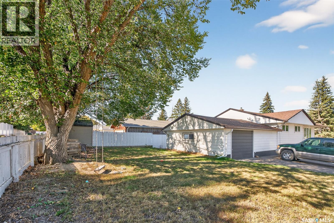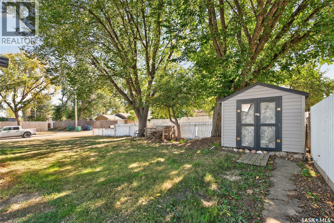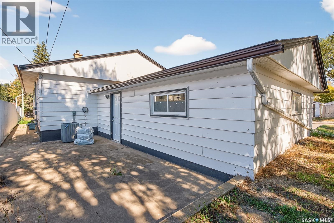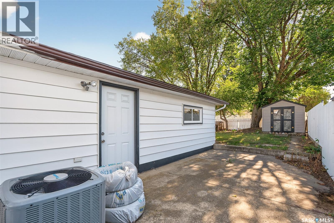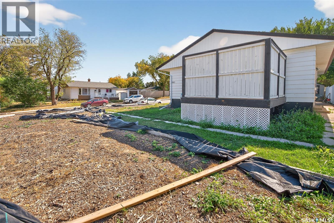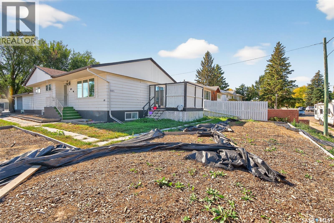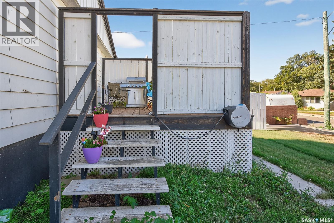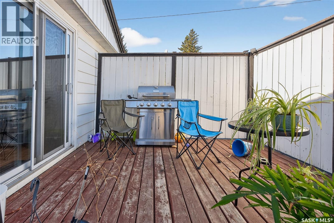4 Bedroom
2 Bathroom
1013 sqft
Bungalow
Central Air Conditioning
Baseboard Heaters, Forced Air
Lawn, Garden Area
$325,000
Excellent revenue property ready for you to add to your portfolio! This 2 suited property has been well maintained and updated and features over 1000 sq ft, an attached oversized single garage, on a large corner lot. Each suite has its own laundry and separate entrance, but this home could easily be used as a single family home if desired. Enter in the main floor and find a beautiful, large living room with hardwood floors, and large windows throughout, letting in lots of natural light. You have a designated dining area, and a beautifully updated kitchen with tons of storage, subway-tile backsplash, hood fan, and plenty of counterspace. Down the hall you will find 3 good-sized bedrooms, an updated 4-pc bathroom, and laundry. In the lower suite, you have a spacious family room and large bedroom. You also have a separate kitchen/dining area, another updated 4-pc bathroom, and updated laundry room! This property hosts 2 large side yards, with one side featuring an attached deck off the main floor suite. There is a large garage with a single door, but a second door could be added to make it a double. The furnace and AC were both replaced in 2024! This property has so much to offer! Book your showing today! (id:51699)
Property Details
|
MLS® Number
|
SK019712 |
|
Property Type
|
Single Family |
|
Neigbourhood
|
Westmount/Elsom |
|
Features
|
Treed, Rectangular |
|
Structure
|
Patio(s) |
Building
|
Bathroom Total
|
2 |
|
Bedrooms Total
|
4 |
|
Appliances
|
Washer, Refrigerator, Dishwasher, Dryer, Microwave, Window Coverings, Garage Door Opener Remote(s), Hood Fan, Storage Shed, Stove |
|
Architectural Style
|
Bungalow |
|
Basement Development
|
Finished |
|
Basement Type
|
Full (finished) |
|
Constructed Date
|
1956 |
|
Cooling Type
|
Central Air Conditioning |
|
Heating Fuel
|
Electric, Natural Gas |
|
Heating Type
|
Baseboard Heaters, Forced Air |
|
Stories Total
|
1 |
|
Size Interior
|
1013 Sqft |
|
Type
|
House |
Parking
|
Attached Garage
|
|
|
Parking Space(s)
|
3 |
Land
|
Acreage
|
No |
|
Fence Type
|
Partially Fenced |
|
Landscape Features
|
Lawn, Garden Area |
|
Size Frontage
|
48 Ft ,7 In |
|
Size Irregular
|
6087.50 |
|
Size Total
|
6087.5 Sqft |
|
Size Total Text
|
6087.5 Sqft |
Rooms
| Level |
Type |
Length |
Width |
Dimensions |
|
Basement |
Family Room |
|
|
12'6" x 20'2" |
|
Basement |
Bedroom |
|
|
10'10" x 17' |
|
Basement |
Kitchen/dining Room |
|
|
11'8" x 12'7" |
|
Basement |
Other |
|
|
- x - |
|
Basement |
4pc Bathroom |
|
|
6' x 13'2" |
|
Basement |
Laundry Room |
|
|
9'7" x 5'10" |
|
Main Level |
Living Room |
|
|
13'9" x 16'4" |
|
Main Level |
Dining Room |
|
|
9'6" x 8'10" |
|
Main Level |
Kitchen |
|
|
11'1" x 13'3" |
|
Main Level |
4pc Bathroom |
|
|
- x - |
|
Main Level |
Bedroom |
|
|
9'1" x 11' |
|
Main Level |
Bedroom |
|
|
9'1" x 13'2" |
|
Main Level |
Bedroom |
|
|
11'2" x 11'1" |
https://www.realtor.ca/real-estate/28933590/801-vaughan-street-moose-jaw-westmountelsom

