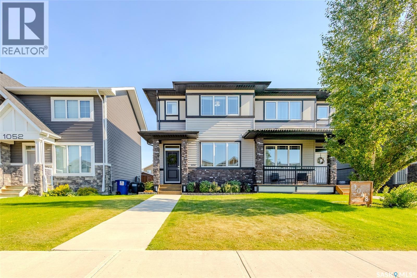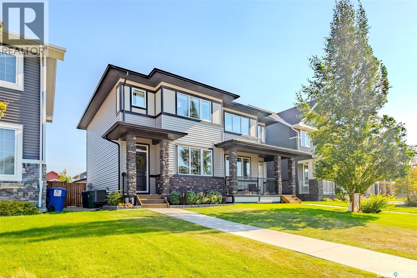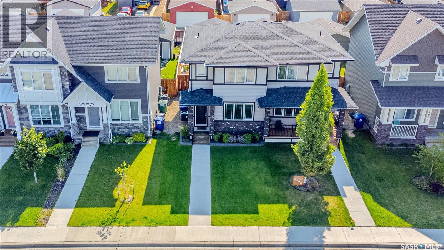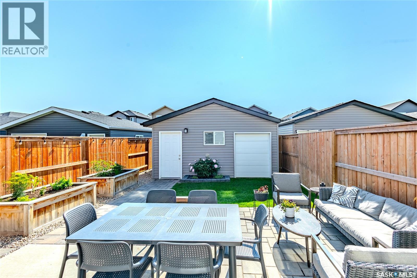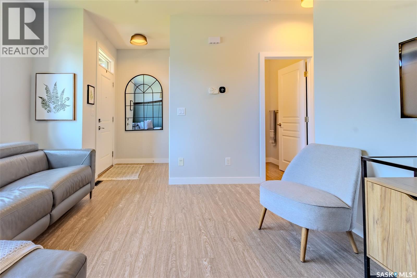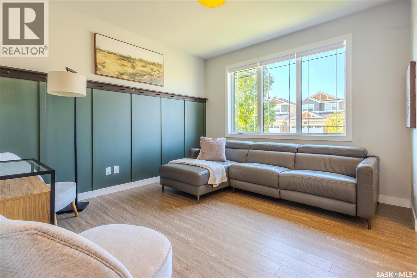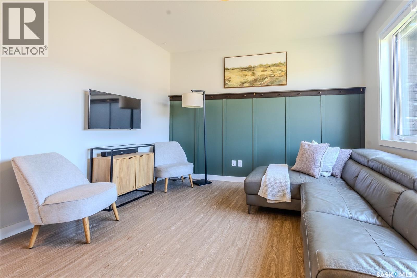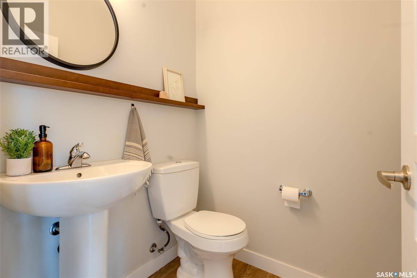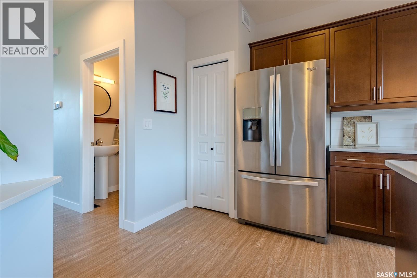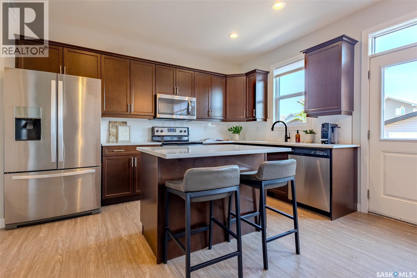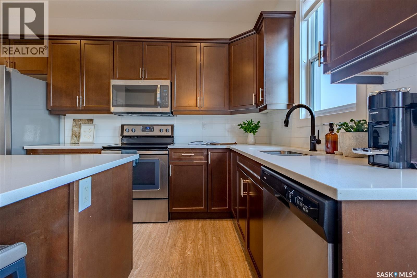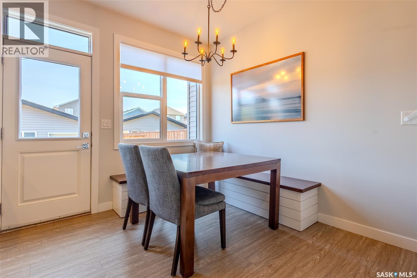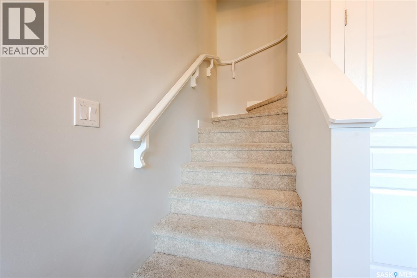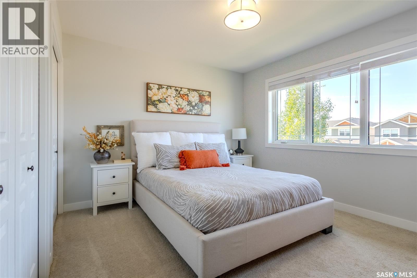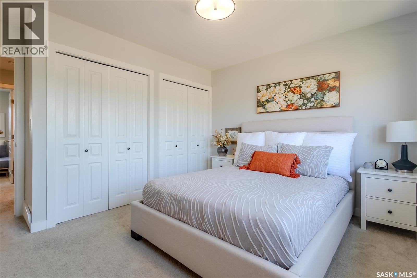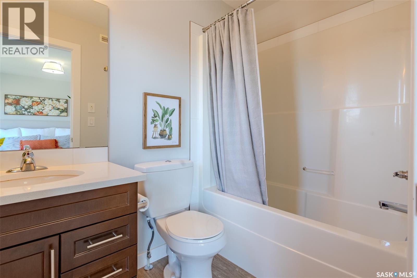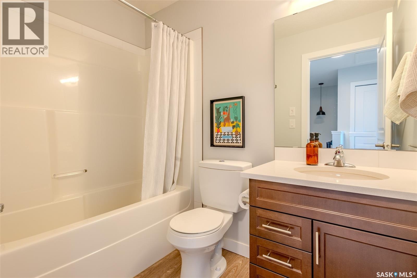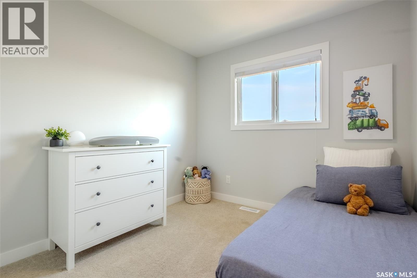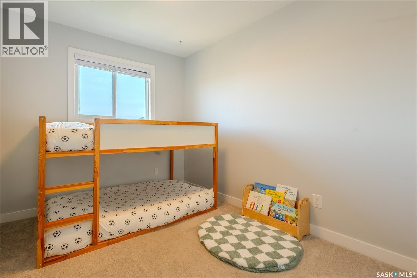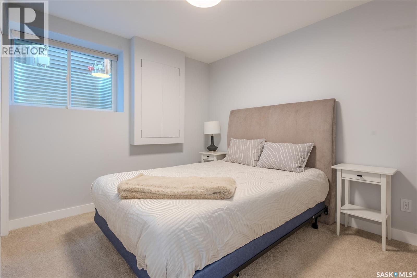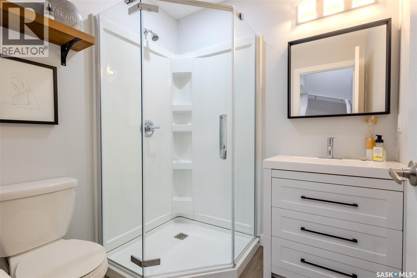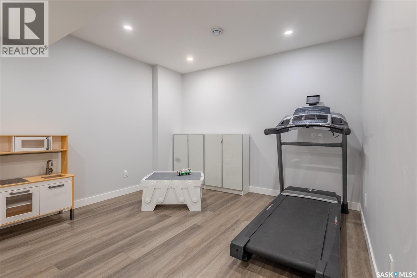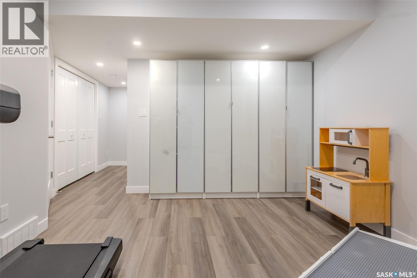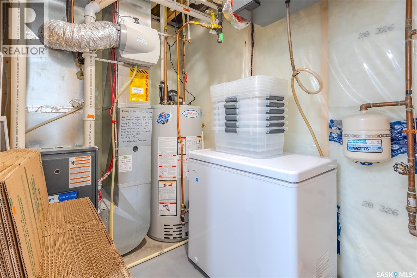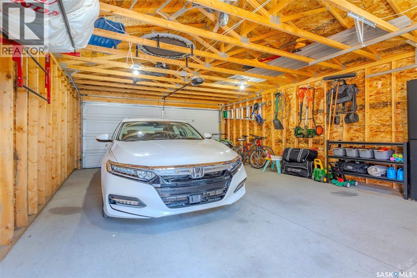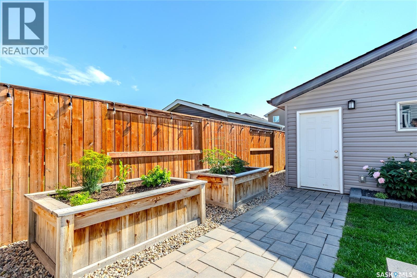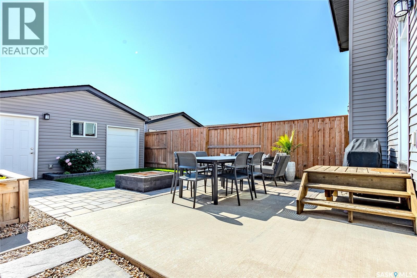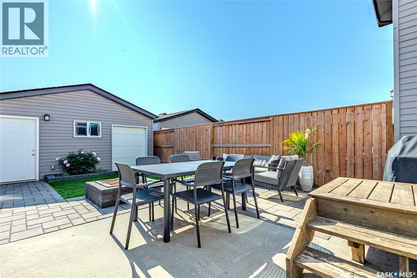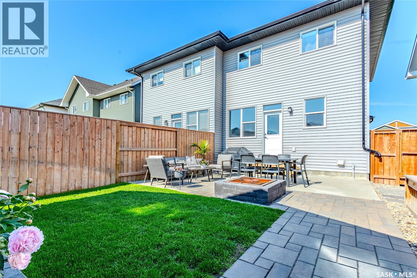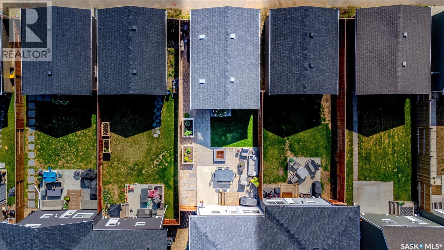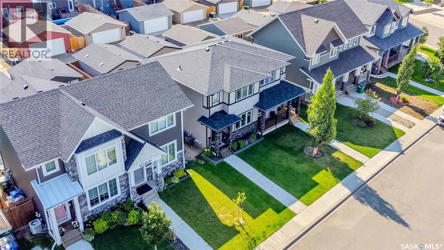4 Bedroom
4 Bathroom
1186 sqft
2 Level
Central Air Conditioning, Air Exchanger
Forced Air
Lawn, Underground Sprinkler, Garden Area
$449,900
Welcome to 1050 Kolynchuk Crescent in the desirable Stonebridge neighborhood! Step inside to 9’ ceilings and a welcoming living room accented with a stylish board and batten feature wall, along with a conveniently located half bath. At the back of the home, the kitchen overlooks the backyard and offers quartz countertops, a tile backsplash, pantry, eat-up island, double undermount sink, built-in dishwasher, and microwave hood fan. A bright dining nook with custom bench seating completes the main floor. Upstairs you’ll find three bedrooms and a full bathroom. The primary suite includes a large window and a 4-piece en-suite. The fully developed basement extends your living space with a cozy family room/rec area, additional bedroom, 3-piece bathroom, and laundry. Outside, the backyard has been thoughtfully landscaped with a patio, fireplace, and garden boxes. An 18' x 26' detached garage provides off-street parking and extra storage. Additional features include central air conditioning and underground sprinklers for added comfort and convenience. Call your Realtor today to book a private showing! (id:51699)
Property Details
|
MLS® Number
|
SK019662 |
|
Property Type
|
Single Family |
|
Neigbourhood
|
Stonebridge |
|
Features
|
Treed, Rectangular, Sump Pump |
|
Structure
|
Patio(s) |
Building
|
Bathroom Total
|
4 |
|
Bedrooms Total
|
4 |
|
Appliances
|
Washer, Refrigerator, Dishwasher, Dryer, Microwave, Window Coverings, Garage Door Opener Remote(s), Stove |
|
Architectural Style
|
2 Level |
|
Basement Development
|
Finished |
|
Basement Type
|
Full (finished) |
|
Constructed Date
|
2018 |
|
Construction Style Attachment
|
Semi-detached |
|
Cooling Type
|
Central Air Conditioning, Air Exchanger |
|
Heating Fuel
|
Natural Gas |
|
Heating Type
|
Forced Air |
|
Stories Total
|
2 |
|
Size Interior
|
1186 Sqft |
Parking
|
Detached Garage
|
|
|
Parking Space(s)
|
2 |
Land
|
Acreage
|
No |
|
Fence Type
|
Fence |
|
Landscape Features
|
Lawn, Underground Sprinkler, Garden Area |
|
Size Irregular
|
2756.00 |
|
Size Total
|
2756 Sqft |
|
Size Total Text
|
2756 Sqft |
Rooms
| Level |
Type |
Length |
Width |
Dimensions |
|
Second Level |
Primary Bedroom |
11 ft ,11 in |
10 ft ,8 in |
11 ft ,11 in x 10 ft ,8 in |
|
Second Level |
4pc Ensuite Bath |
|
|
Measurements not available |
|
Second Level |
4pc Bathroom |
|
|
Measurements not available |
|
Second Level |
Bedroom |
9 ft ,5 in |
8 ft ,10 in |
9 ft ,5 in x 8 ft ,10 in |
|
Second Level |
Bedroom |
9 ft ,5 in |
8 ft ,10 in |
9 ft ,5 in x 8 ft ,10 in |
|
Basement |
Bedroom |
10 ft ,5 in |
9 ft ,2 in |
10 ft ,5 in x 9 ft ,2 in |
|
Basement |
3pc Bathroom |
|
|
Measurements not available |
|
Basement |
Family Room |
12 ft ,3 in |
11 ft ,11 in |
12 ft ,3 in x 11 ft ,11 in |
|
Main Level |
Kitchen |
15 ft ,8 in |
8 ft ,5 in |
15 ft ,8 in x 8 ft ,5 in |
|
Main Level |
Dining Room |
11 ft ,7 in |
9 ft ,7 in |
11 ft ,7 in x 9 ft ,7 in |
|
Main Level |
2pc Bathroom |
|
|
Measurements not available |
|
Main Level |
Living Room |
12 ft ,7 in |
12 ft ,5 in |
12 ft ,7 in x 12 ft ,5 in |
https://www.realtor.ca/real-estate/28932629/1050-kolynchuk-crescent-saskatoon-stonebridge

