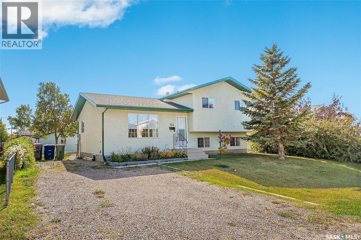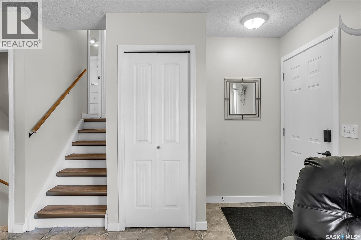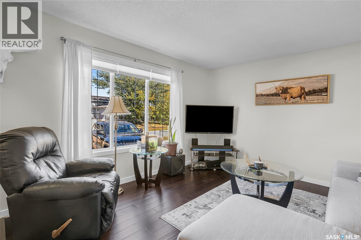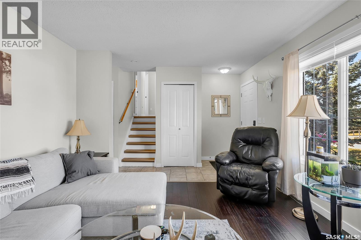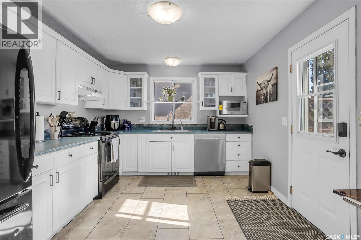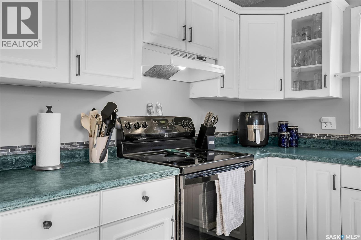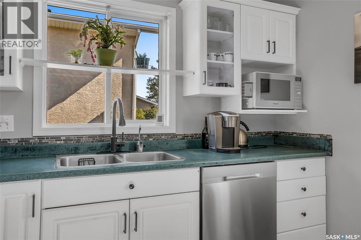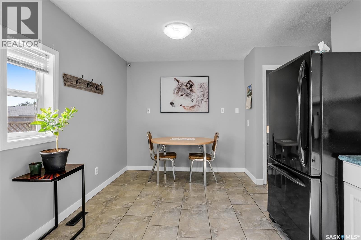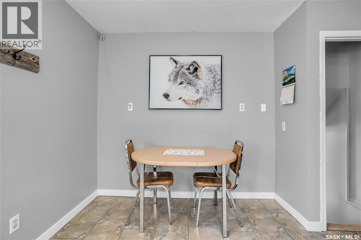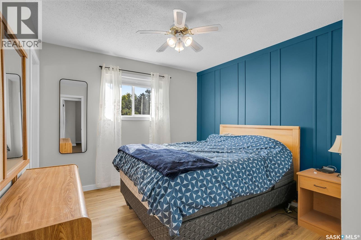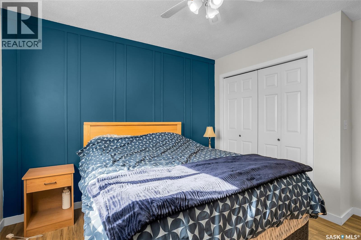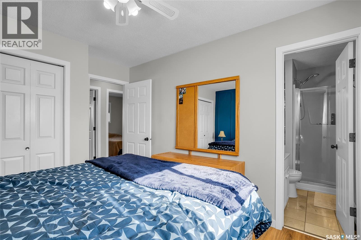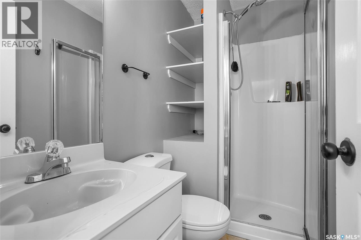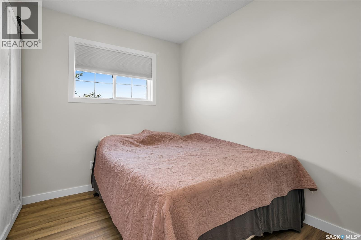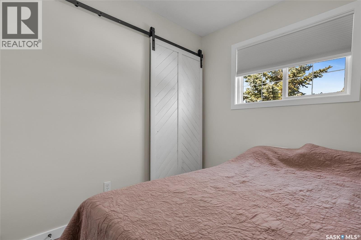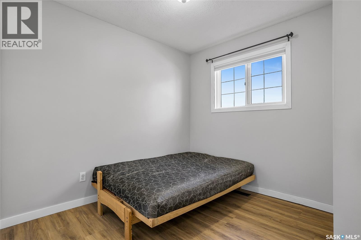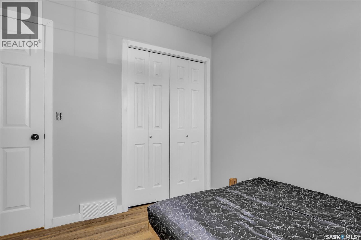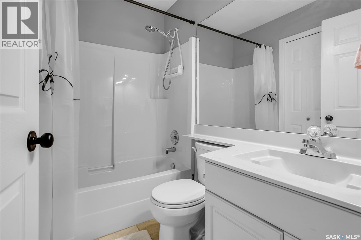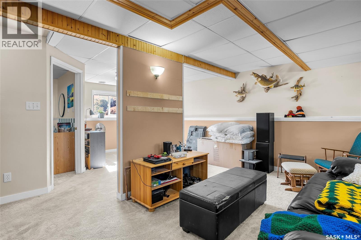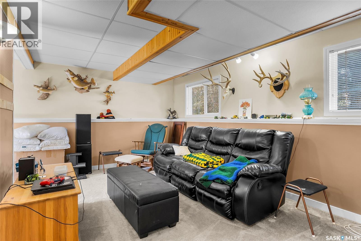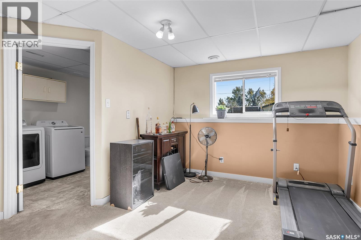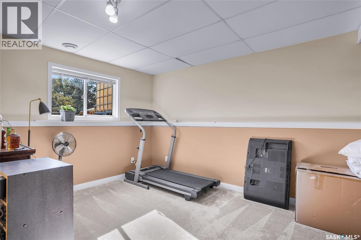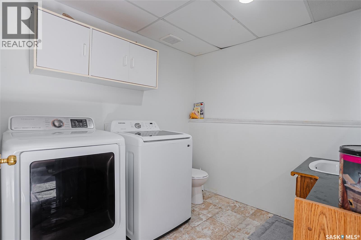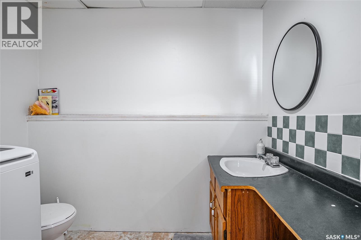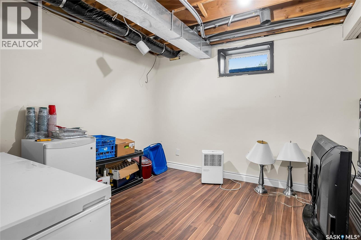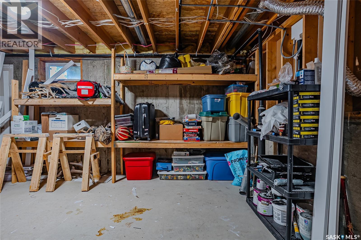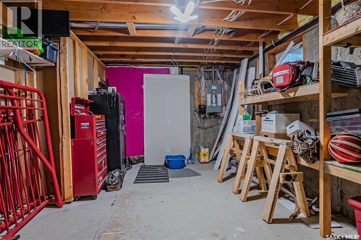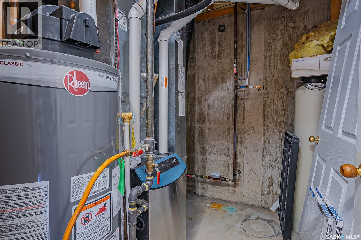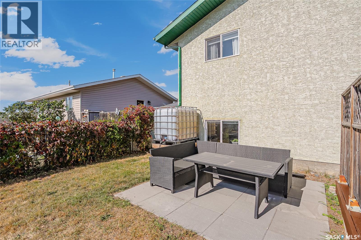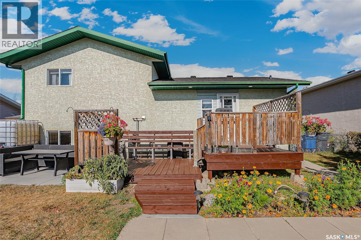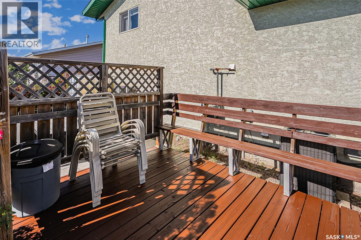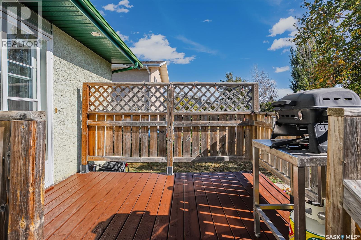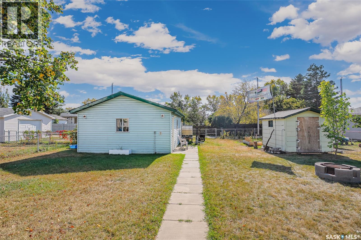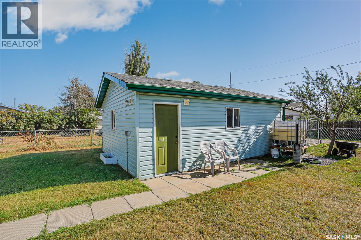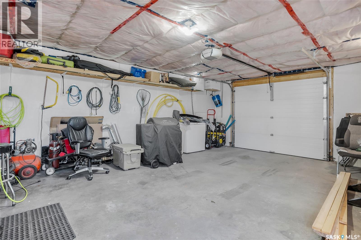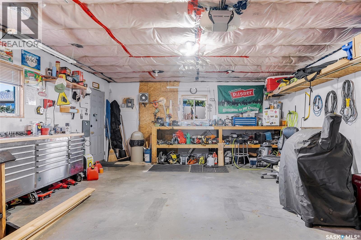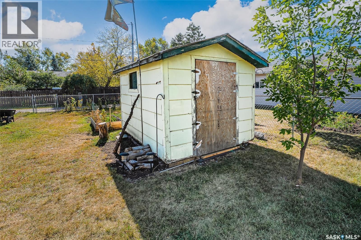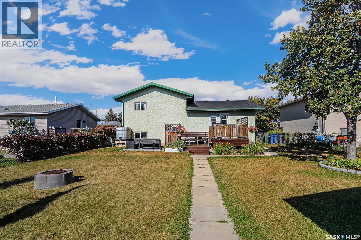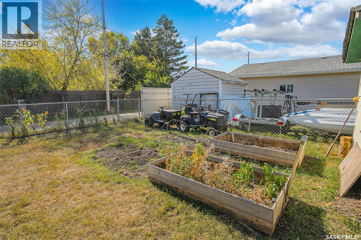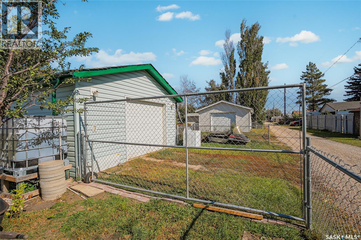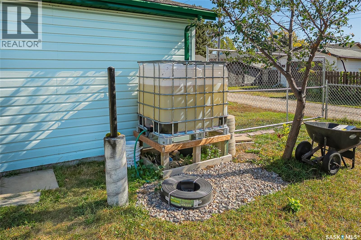4 Bedroom
3 Bathroom
950 sqft
Central Air Conditioning
Forced Air
Lawn
$299,900
Welcome to this Dundurn gem, a 4-level split that’s been thoughtfully updated and beautifully cared for. With newer paint, vinyl flooring upstairs, updated blinds, shingles, furnace, and hot water tank, it’s a home that feels fresh and ready for you. The kitchen is bright and functional leading to a sunny living room where natural light pours in. From here, step outside to your backyard retreat: a two-tier deck with gas line for the BBQ, an extra patio space, and a fully fenced yard that’s perfect for gatherings, gardening, or just soaking up the prairie sky. Upstairs you’ll find three inviting bedrooms, including a primary suite with its own ensuite, plus a spacious main bath. The third level offers a huge family room, laundry/half bath combo, while the fourth level offers a 4th bedroom (window is not egress) and a huge storage room waiting for your vision. An insulated 16x24 garage with electric heat is ideal for our winters, and central A/C keeps summers cool. Add in the shed, the open feel of nearby fields, and the elementary school just a short walk away, and you have a home that’s as practical as it is welcoming. (id:51699)
Property Details
|
MLS® Number
|
SK019484 |
|
Property Type
|
Single Family |
|
Features
|
Treed, Double Width Or More Driveway |
|
Structure
|
Deck, Patio(s) |
Building
|
Bathroom Total
|
3 |
|
Bedrooms Total
|
4 |
|
Appliances
|
Washer, Refrigerator, Dishwasher, Dryer, Hood Fan, Storage Shed, Stove |
|
Basement Development
|
Finished |
|
Basement Type
|
Full (finished) |
|
Constructed Date
|
1997 |
|
Construction Style Split Level
|
Split Level |
|
Cooling Type
|
Central Air Conditioning |
|
Heating Fuel
|
Natural Gas |
|
Heating Type
|
Forced Air |
|
Size Interior
|
950 Sqft |
|
Type
|
House |
Parking
|
Detached Garage
|
|
|
Gravel
|
|
|
Parking Space(s)
|
2 |
Land
|
Acreage
|
No |
|
Fence Type
|
Fence |
|
Landscape Features
|
Lawn |
|
Size Frontage
|
58 Ft |
|
Size Irregular
|
7830.00 |
|
Size Total
|
7830 Sqft |
|
Size Total Text
|
7830 Sqft |
Rooms
| Level |
Type |
Length |
Width |
Dimensions |
|
Second Level |
4pc Bathroom |
|
|
X x X |
|
Second Level |
Bedroom |
7 ft ,8 in |
9 ft ,4 in |
7 ft ,8 in x 9 ft ,4 in |
|
Second Level |
Bedroom |
9 ft |
9 ft ,9 in |
9 ft x 9 ft ,9 in |
|
Second Level |
Bedroom |
10 ft ,1 in |
12 ft |
10 ft ,1 in x 12 ft |
|
Second Level |
3pc Bathroom |
|
|
X x X |
|
Third Level |
Laundry Room |
|
|
X x X |
|
Third Level |
Other |
10 ft ,2 in |
11 ft |
10 ft ,2 in x 11 ft |
|
Third Level |
Other |
16 ft |
11 ft |
16 ft x 11 ft |
|
Basement |
Bedroom |
11 ft ,10 in |
10 ft ,9 in |
11 ft ,10 in x 10 ft ,9 in |
|
Basement |
Other |
|
|
X x X |
|
Basement |
Storage |
16 ft ,10 in |
11 ft ,10 in |
16 ft ,10 in x 11 ft ,10 in |
|
Main Level |
Kitchen |
8 ft ,6 in |
6 ft |
8 ft ,6 in x 6 ft |
|
Main Level |
Dining Room |
14 ft ,3 in |
10 ft ,2 in |
14 ft ,3 in x 10 ft ,2 in |
|
Main Level |
Living Room |
12 ft ,6 in |
13 ft |
12 ft ,6 in x 13 ft |
https://www.realtor.ca/real-estate/28930864/104-4th-street-dundurn

