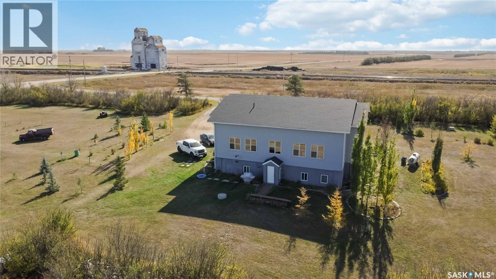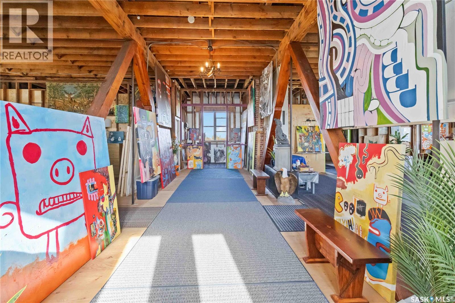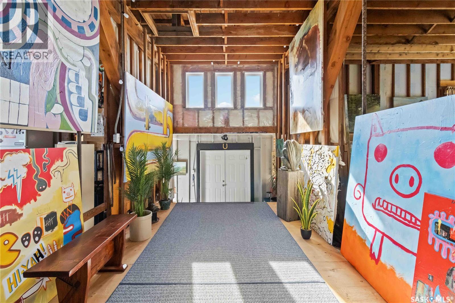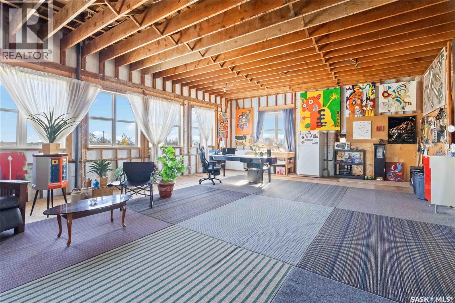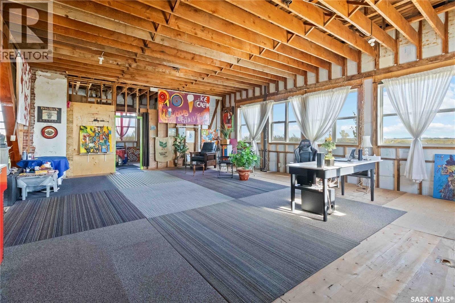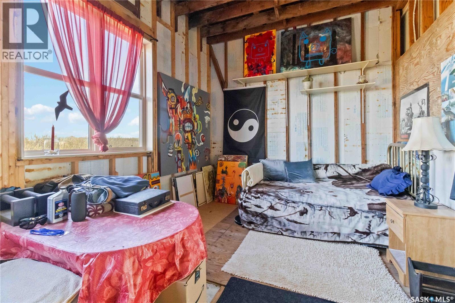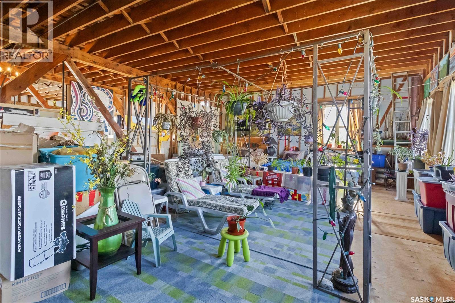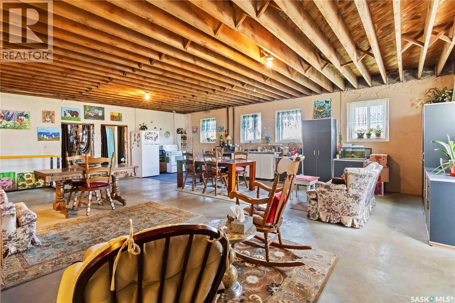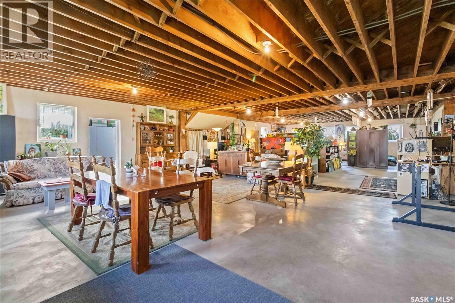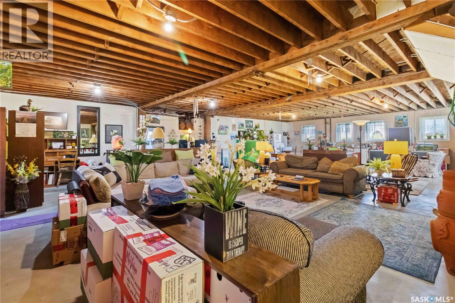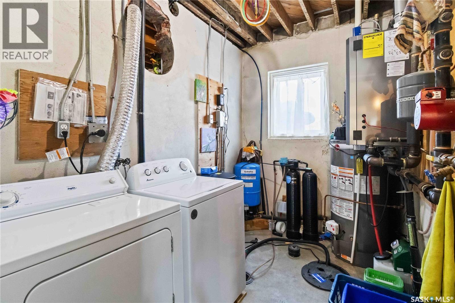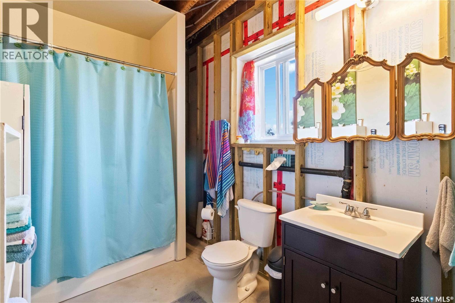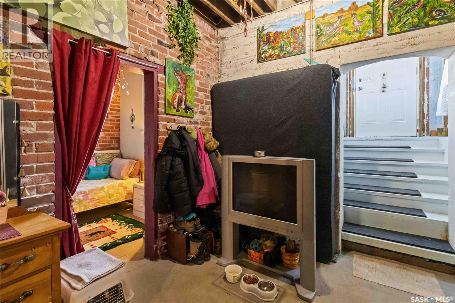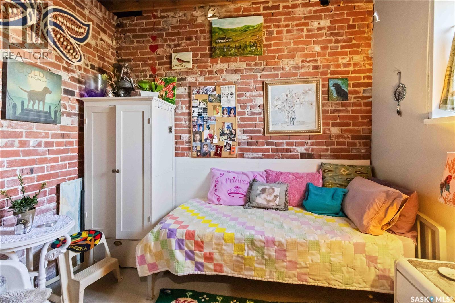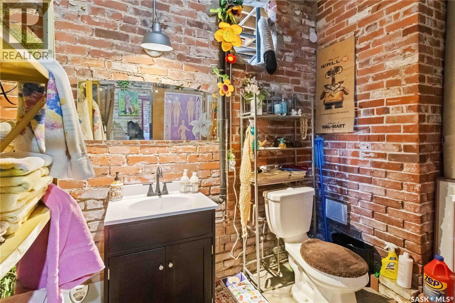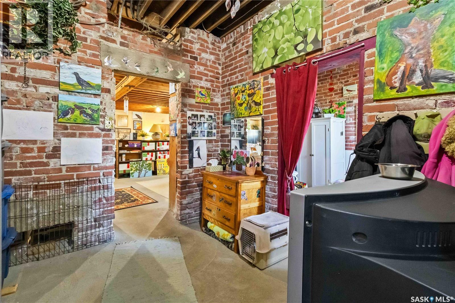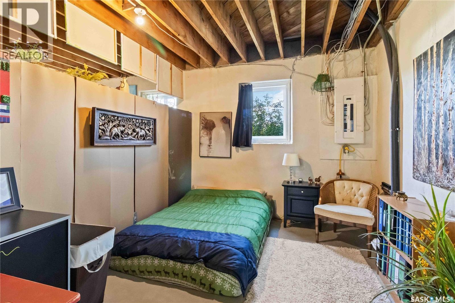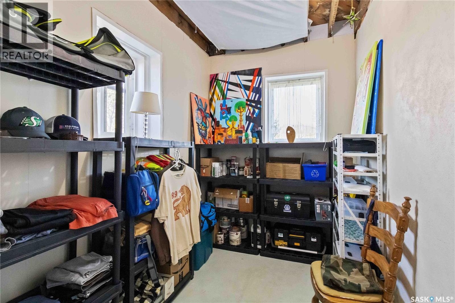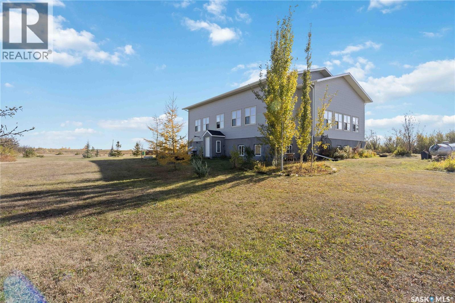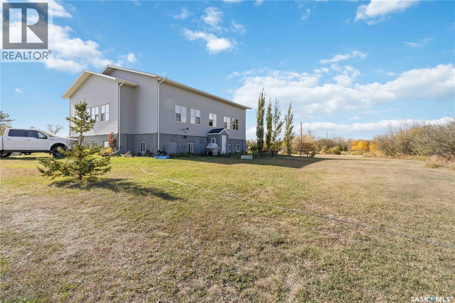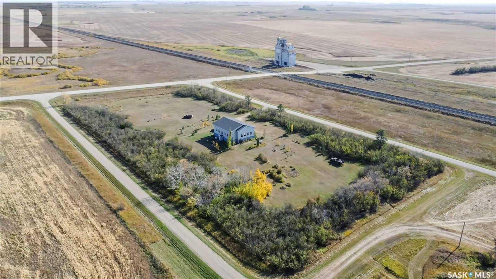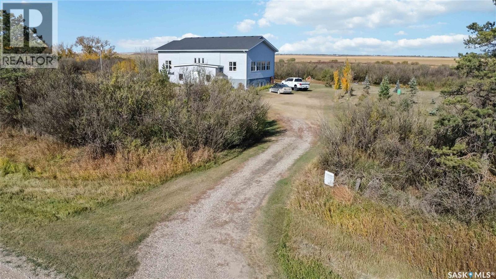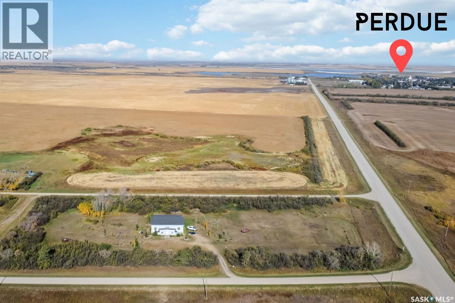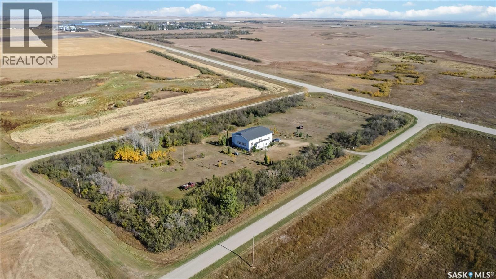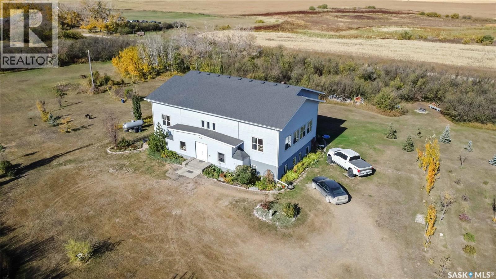3 Bedroom
2 Bathroom
2604 sqft
Bi-Level
Hot Water, In Floor Heating
Acreage
Lawn, Garden Area
$459,000
Own a Piece of History on 4.55 Acres! This unique open-concept home was once the Leney Schoolhouse, originally built in 1938. Thoughtfully updated while preserving its character, the exposed beams highlight the craftsmanship of a build designed to last. Offering 3 bedrooms, 2 bathrooms, and over 5,100 sq. ft. of living space, this property is versatile—perfect as a family home, a one-of-a-kind Airbnb, an artists retreat, or even a stunning event venue. The lower level features polished concrete floors with in-floor heating, exposed brick accents in the bedroom and bathroom, and ample space for entertaining. A business-sized septic system, well-fed water supply, 200AMP electrical panel, and natural gas service provide modern convenience. Recent upgrades include a new roof with R40 insulation, newer windows, and R15 insulation throughout. With property taxes of just $778 a year and utility bills averaging under $400/month, this acreage is both beautiful and efficient. Located less than 5 minutes from Perdue and only 42 minutes to Saskatoon, this home offers the perfect balance of rural living and city accessibility. Don’t miss this rare opportunity to own a historic acreage with endless potential! (id:51699)
Property Details
|
MLS® Number
|
SK019794 |
|
Property Type
|
Single Family |
|
Community Features
|
School Bus |
|
Features
|
Acreage, Treed, Irregular Lot Size, Sump Pump |
Building
|
Bathroom Total
|
2 |
|
Bedrooms Total
|
3 |
|
Appliances
|
Washer, Refrigerator, Dryer, Microwave, Window Coverings, Stove |
|
Architectural Style
|
Bi-level |
|
Basement Development
|
Partially Finished |
|
Basement Type
|
Full (partially Finished) |
|
Constructed Date
|
1938 |
|
Heating Fuel
|
Natural Gas |
|
Heating Type
|
Hot Water, In Floor Heating |
|
Size Interior
|
2604 Sqft |
|
Type
|
House |
Parking
Land
|
Acreage
|
Yes |
|
Fence Type
|
Fence, Partially Fenced |
|
Landscape Features
|
Lawn, Garden Area |
|
Size Irregular
|
4.55 |
|
Size Total
|
4.55 Ac |
|
Size Total Text
|
4.55 Ac |
Rooms
| Level |
Type |
Length |
Width |
Dimensions |
|
Basement |
Kitchen/dining Room |
|
|
29'3" x 22'2" |
|
Basement |
4pc Bathroom |
|
|
x x x |
|
Basement |
Living Room |
|
|
32'7" x 29'2" |
|
Basement |
Bedroom |
|
|
10' x 7'11" |
|
Basement |
2pc Bathroom |
|
|
x x x |
|
Basement |
Storage |
|
|
10'1" x 6'9" |
|
Main Level |
Bedroom |
|
|
19' x 11'2" |
|
Main Level |
Other |
|
|
31'1" x 23'6" |
|
Main Level |
Other |
|
|
31'1" x 23'4" |
|
Main Level |
Bedroom |
|
|
19'1" x 9'3" |
https://www.realtor.ca/real-estate/28941198/mcleod-acreage-perdue-rm-no-346

