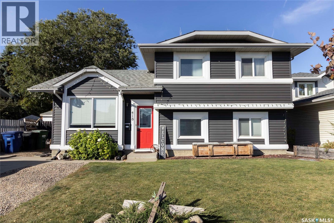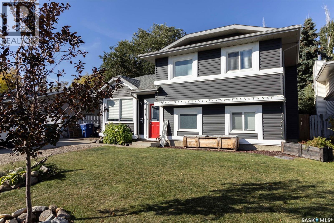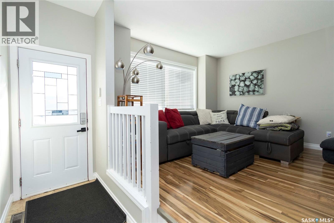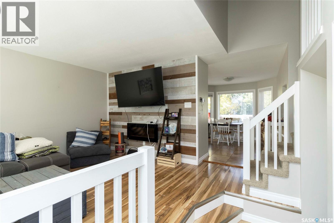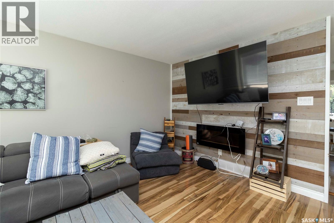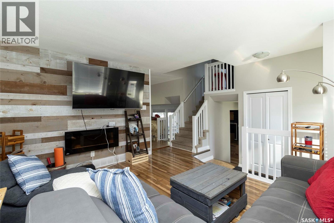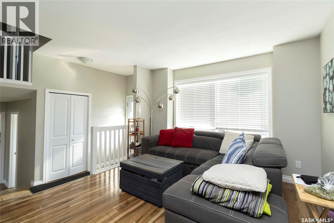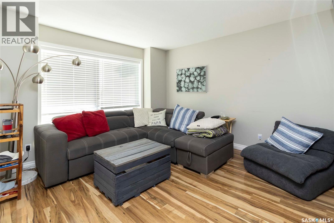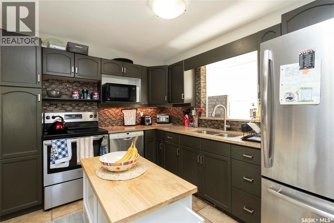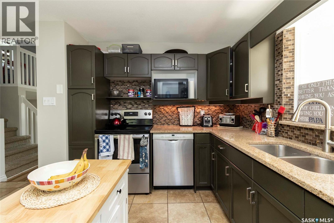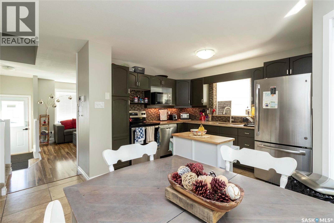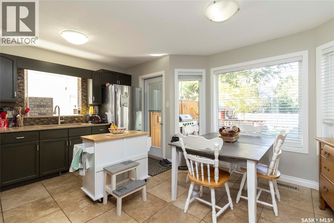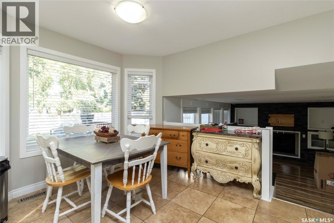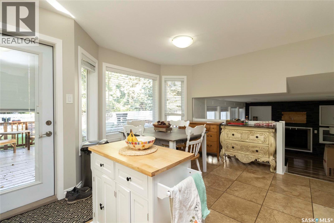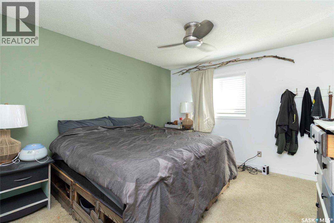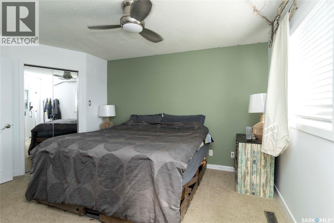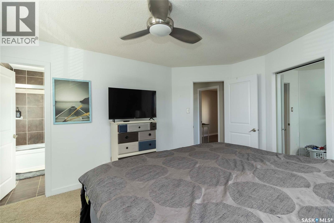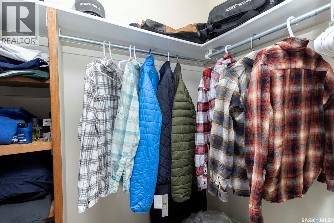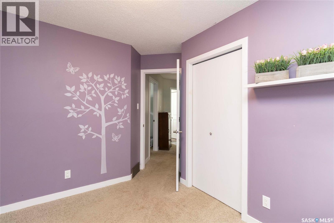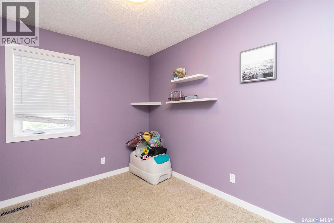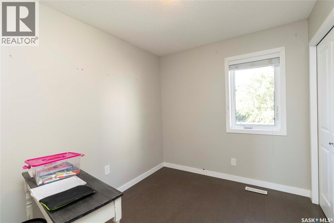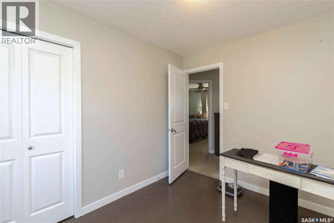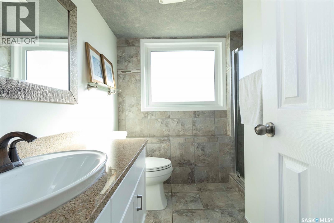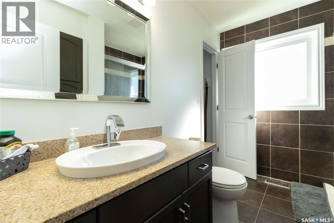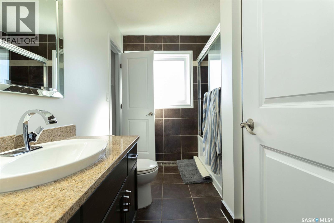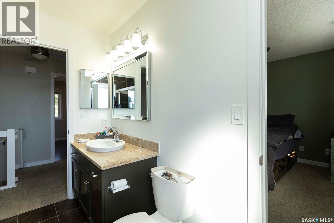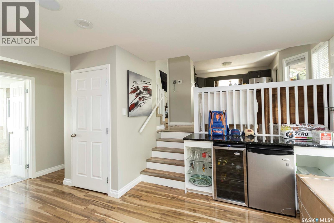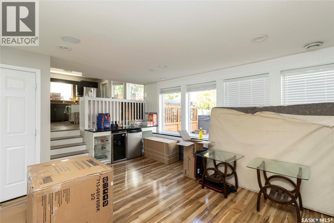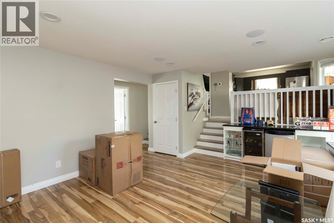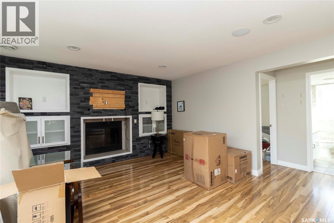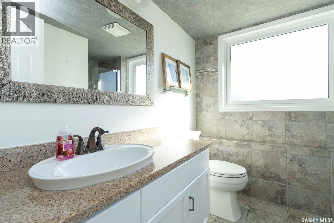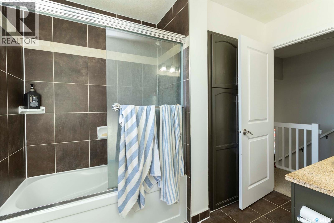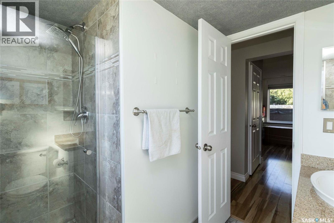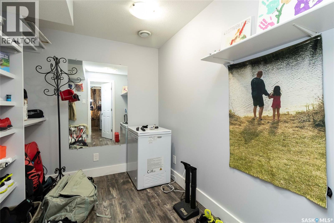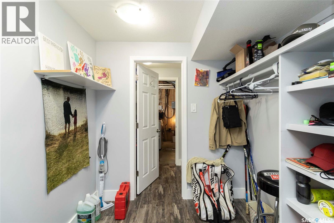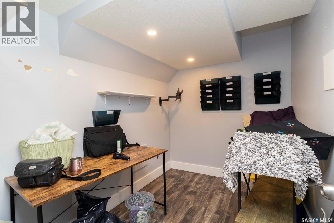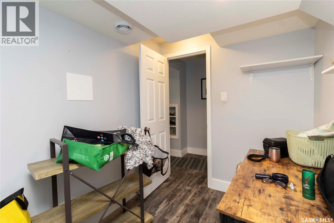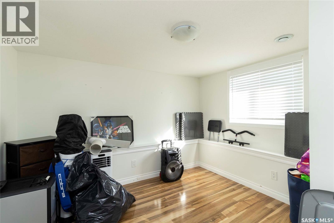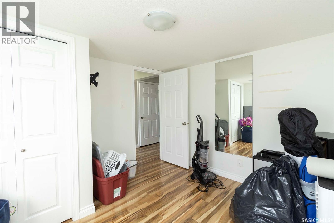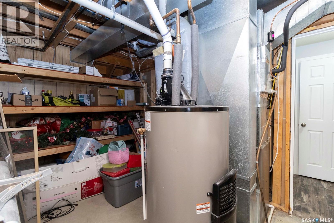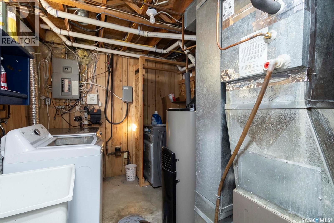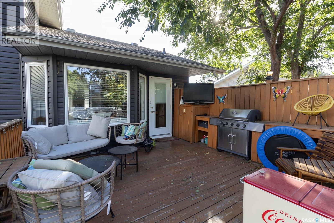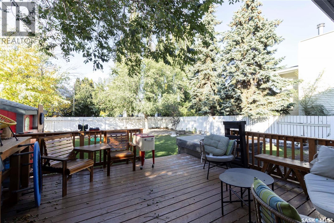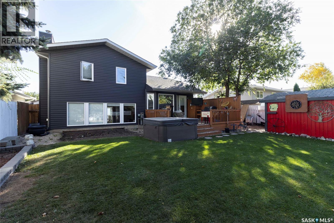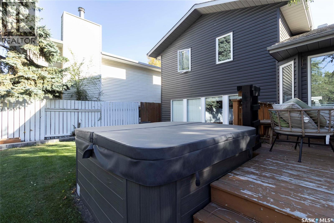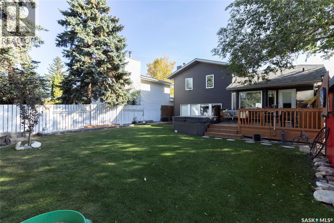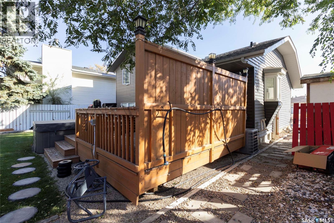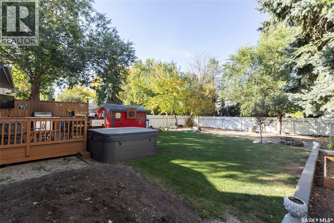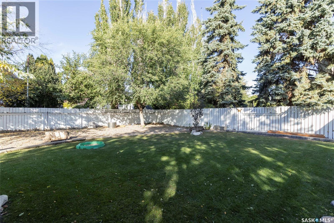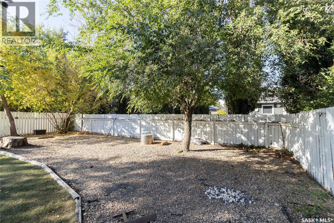4 Bedroom
2 Bathroom
1001 sqft
Fireplace
Central Air Conditioning
Forced Air
Lawn, Garden Area
$464,900
Charming 4-Level Split in Sought-After Erindale! Welcome to this beautifully maintained 4-level split home nestled in the heart of Erindale, offering over 1000 sq/ft of functional living space. With 3+1 bedrooms and 2 full bathrooms, this home is perfect for families, first-time buyers, or investors alike. Enjoy a bright and spacious layout featuring a cozy living area, an updated kitchen with ample cabinet space, and a separate dining area—ideal for entertaining. The additional lower-level bedroom and family room offer flexibility for a guest suite, home office, or recreation space. Located just steps from top-rated schools, parks, transit, shopping, and all major amenities, this home combines comfort and convenience in one of the area's most desirable neighborhoods. (id:51699)
Property Details
|
MLS® Number
|
SK019719 |
|
Property Type
|
Single Family |
|
Neigbourhood
|
Erindale |
|
Features
|
Treed, Rectangular, Double Width Or More Driveway |
|
Structure
|
Deck |
Building
|
Bathroom Total
|
2 |
|
Bedrooms Total
|
4 |
|
Appliances
|
Washer, Refrigerator, Dishwasher, Dryer, Window Coverings, Storage Shed, Stove |
|
Basement Development
|
Finished |
|
Basement Type
|
Full (finished) |
|
Constructed Date
|
1989 |
|
Construction Style Split Level
|
Split Level |
|
Cooling Type
|
Central Air Conditioning |
|
Fireplace Fuel
|
Electric,wood |
|
Fireplace Present
|
Yes |
|
Fireplace Type
|
Conventional,conventional |
|
Heating Fuel
|
Natural Gas |
|
Heating Type
|
Forced Air |
|
Size Interior
|
1001 Sqft |
|
Type
|
House |
Parking
|
None
|
|
|
Gravel
|
|
|
Parking Space(s)
|
3 |
Land
|
Acreage
|
No |
|
Fence Type
|
Fence |
|
Landscape Features
|
Lawn, Garden Area |
|
Size Frontage
|
52 Ft |
|
Size Irregular
|
6023.00 |
|
Size Total
|
6023 Sqft |
|
Size Total Text
|
6023 Sqft |
Rooms
| Level |
Type |
Length |
Width |
Dimensions |
|
Second Level |
Primary Bedroom |
13 ft |
11 ft ,3 in |
13 ft x 11 ft ,3 in |
|
Second Level |
4pc Bathroom |
|
|
Measurements not available |
|
Second Level |
Bedroom |
10 ft ,3 in |
8 ft ,2 in |
10 ft ,3 in x 8 ft ,2 in |
|
Second Level |
Bedroom |
10 ft ,3 in |
8 ft ,5 in |
10 ft ,3 in x 8 ft ,5 in |
|
Third Level |
Bedroom |
10 ft ,6 in |
10 ft ,9 in |
10 ft ,6 in x 10 ft ,9 in |
|
Third Level |
3pc Bathroom |
|
|
Measurements not available |
|
Third Level |
Family Room |
14 ft |
13 ft ,6 in |
14 ft x 13 ft ,6 in |
|
Fourth Level |
Storage |
9 ft |
7 ft ,3 in |
9 ft x 7 ft ,3 in |
|
Fourth Level |
Office |
9 ft |
6 ft ,9 in |
9 ft x 6 ft ,9 in |
|
Fourth Level |
Laundry Room |
14 ft ,6 in |
10 ft |
14 ft ,6 in x 10 ft |
|
Main Level |
Living Room |
14 ft ,4 in |
1306 ft |
14 ft ,4 in x 1306 ft |
|
Main Level |
Kitchen |
10 ft |
10 ft |
10 ft x 10 ft |
https://www.realtor.ca/real-estate/28940066/418-kenderdine-road-saskatoon-erindale

