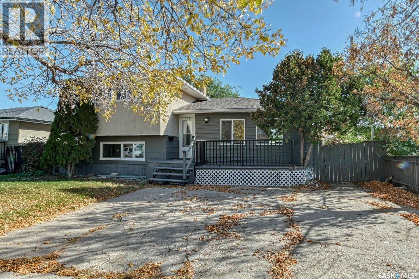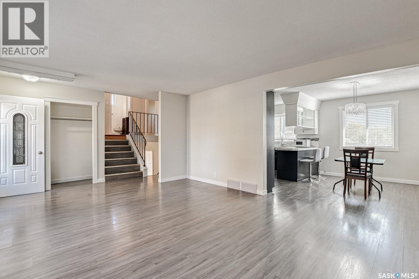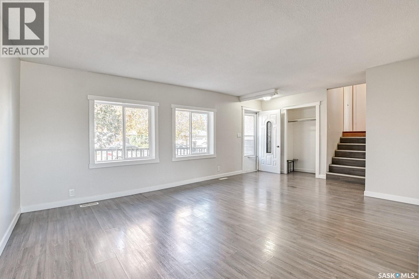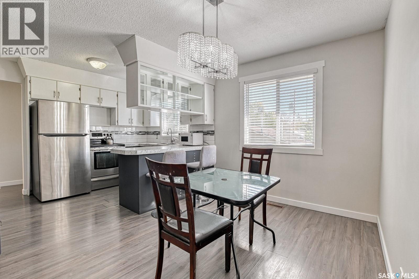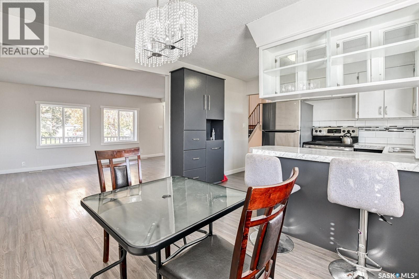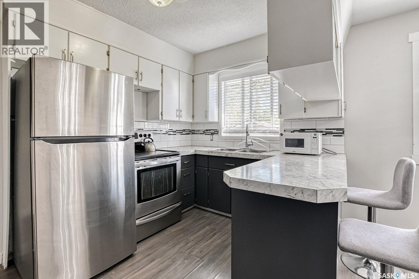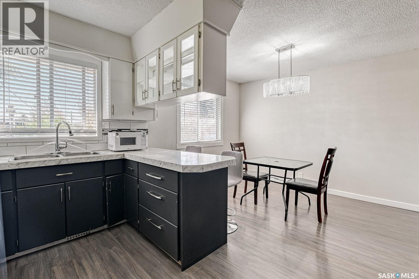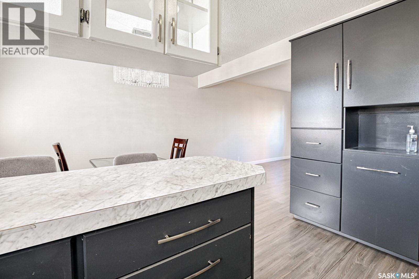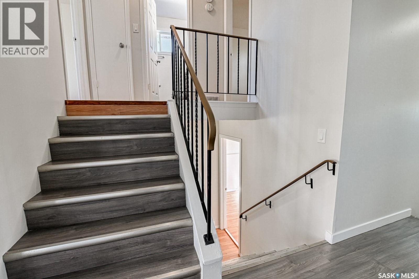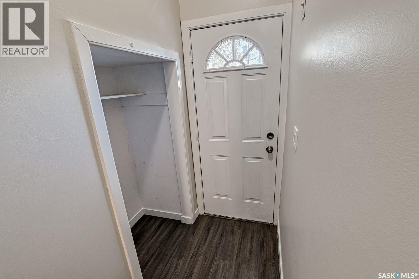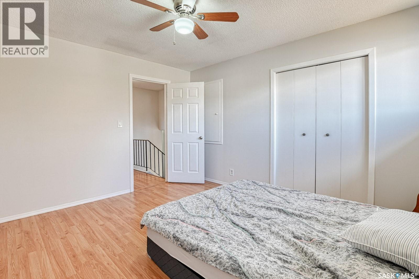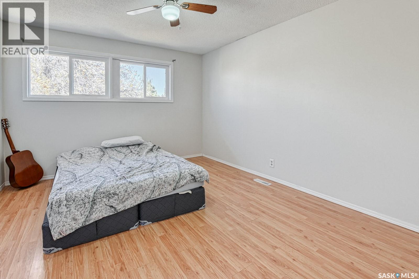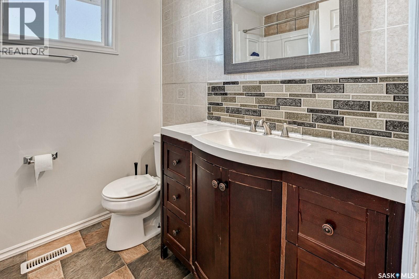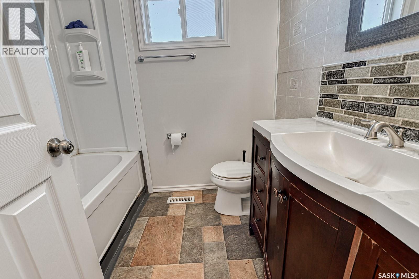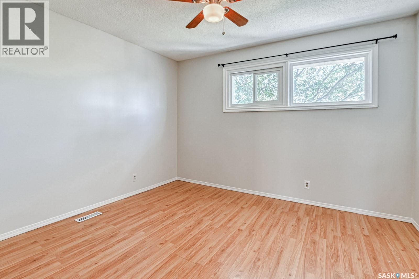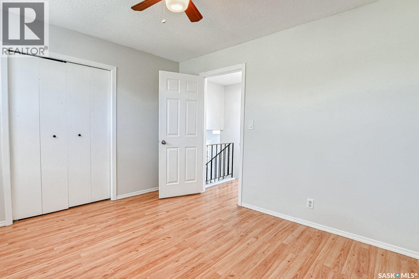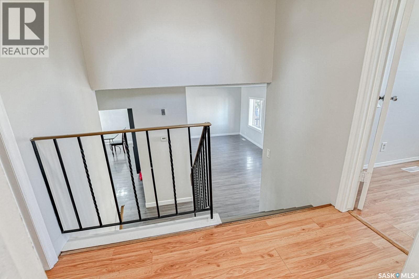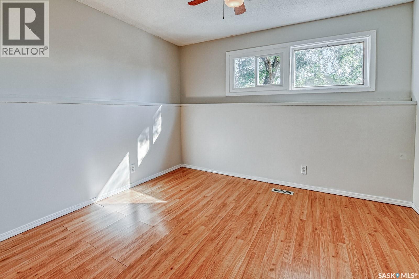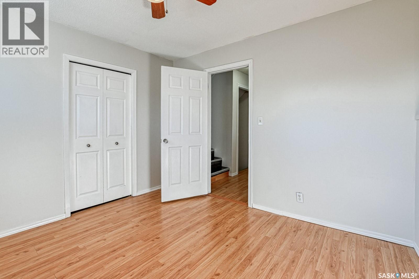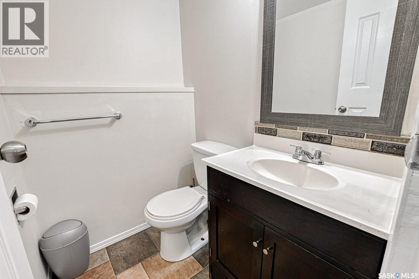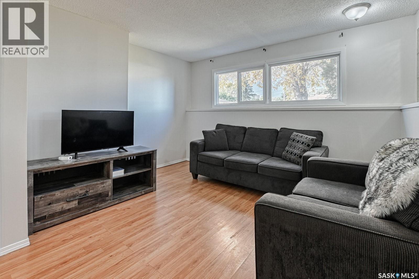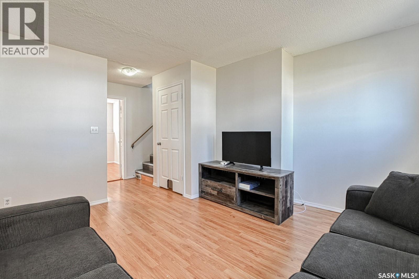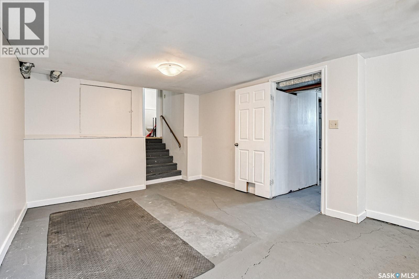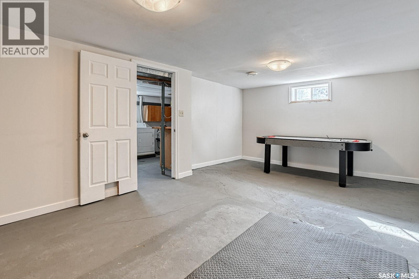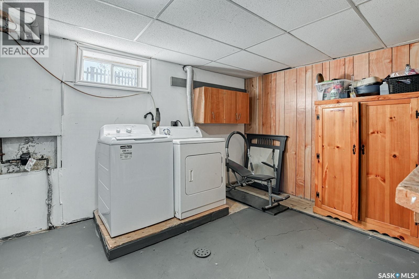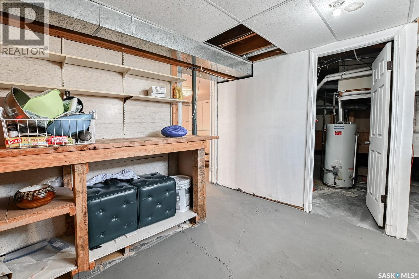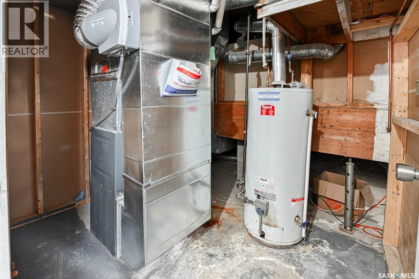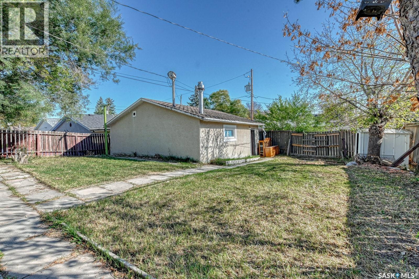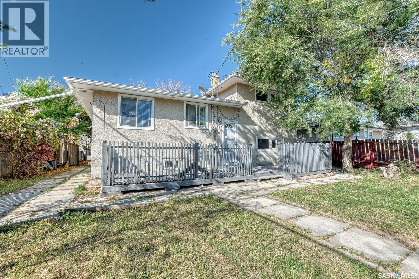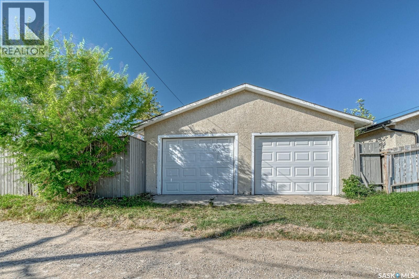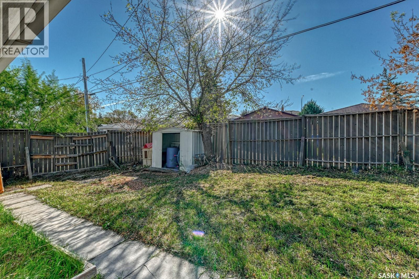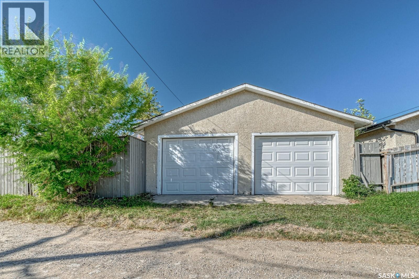3 Bedroom
2 Bathroom
1473 sqft
Forced Air
Lawn
$330,000
Just a short walk to A.E. Wilson Park and Wascana Creek, this charming four-level split has been updated and is fully developed. The semi-open concept main features attractive laminate flooring, a large dining area, open kitchen with tiled backsplash and stainless steel appliances. There are two good sized bedrooms on the upper level and a refreshed four piece bath. On the third level, you’ll enjoy the additional living space in the family room, third bedroom and a two piece bathroom. The fourth level offers an additional recreation room and laundry room. Outside, the 24’ x26’ double car garage provides plenty of storage, and the expansive backyard offers endless possibilities for landscaping or outdoor enjoyment. Call today to book your viewing! (id:51699)
Property Details
|
MLS® Number
|
SK019781 |
|
Property Type
|
Single Family |
|
Neigbourhood
|
Dieppe Place |
|
Features
|
Sump Pump |
|
Structure
|
Deck |
Building
|
Bathroom Total
|
2 |
|
Bedrooms Total
|
3 |
|
Appliances
|
Washer, Refrigerator, Dryer, Window Coverings, Stove |
|
Basement Development
|
Finished |
|
Basement Type
|
Full (finished) |
|
Constructed Date
|
1976 |
|
Construction Style Split Level
|
Split Level |
|
Heating Fuel
|
Natural Gas |
|
Heating Type
|
Forced Air |
|
Size Interior
|
1473 Sqft |
|
Type
|
House |
Parking
|
Detached Garage
|
|
|
Heated Garage
|
|
|
Parking Space(s)
|
4 |
Land
|
Acreage
|
No |
|
Landscape Features
|
Lawn |
|
Size Irregular
|
6243.00 |
|
Size Total
|
6243 Sqft |
|
Size Total Text
|
6243 Sqft |
Rooms
| Level |
Type |
Length |
Width |
Dimensions |
|
Second Level |
Bedroom |
|
|
10' x 11' |
|
Second Level |
Bedroom |
|
|
11'7 x 12'6 |
|
Second Level |
4pc Bathroom |
|
|
x x x |
|
Third Level |
Family Room |
|
|
10'11 x 13'2 |
|
Third Level |
Bedroom |
|
|
9'10 x 10'11 |
|
Third Level |
2pc Bathroom |
|
|
x x x |
|
Basement |
Other |
|
|
11'5 x 19'5 |
|
Basement |
Laundry Room |
|
|
7'2 x 8' |
|
Basement |
Other |
|
|
x x x |
|
Main Level |
Foyer |
|
|
x x x |
|
Main Level |
Living Room |
|
|
13' x 20' |
|
Main Level |
Dining Room |
|
|
9' x 11' |
|
Main Level |
Kitchen |
|
|
8'4 x 8'6 |
https://www.realtor.ca/real-estate/28942627/1443-clayton-street-regina-dieppe-place

