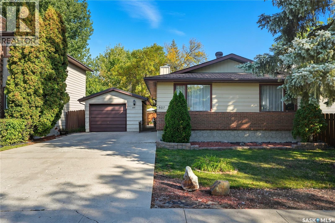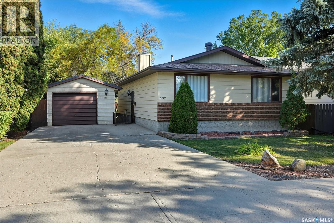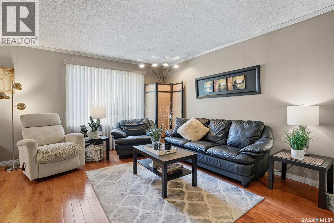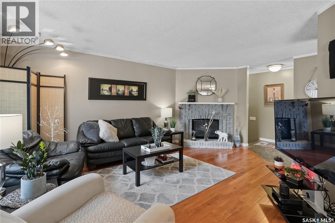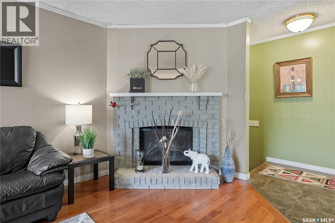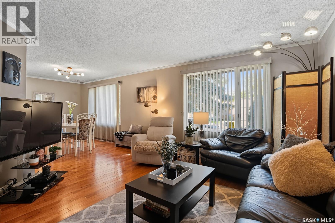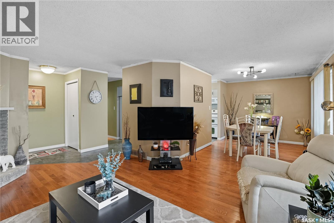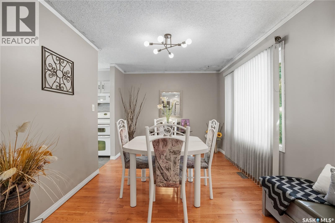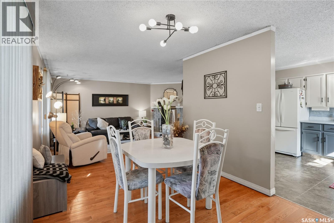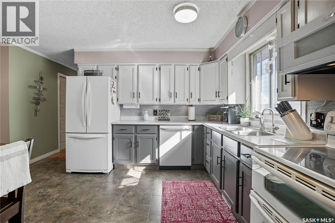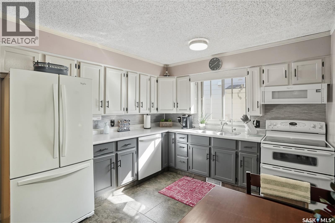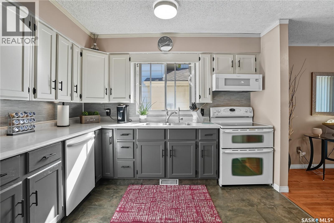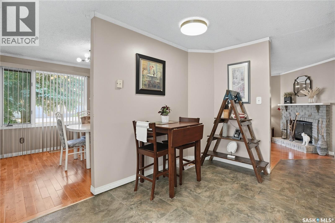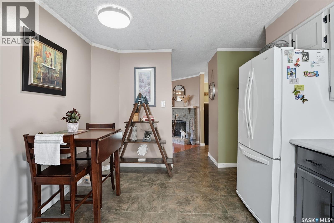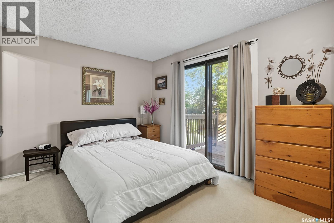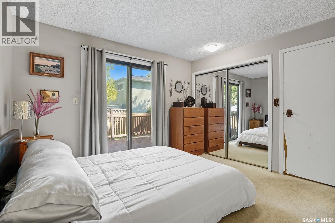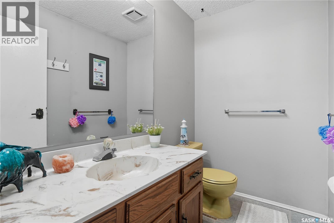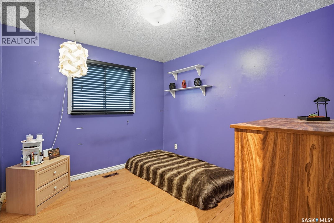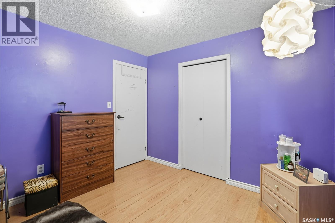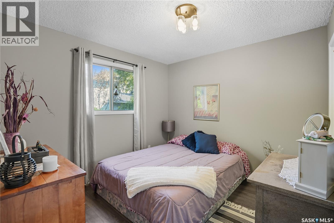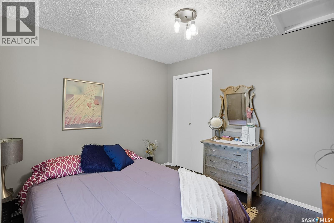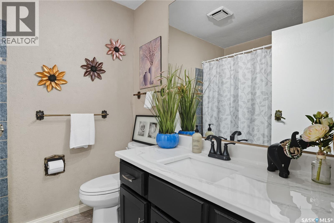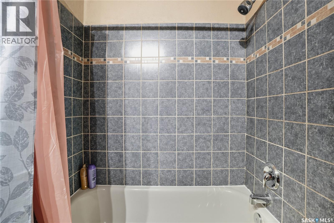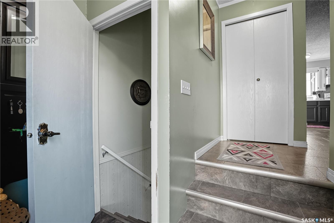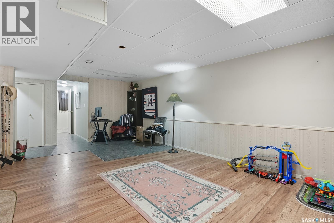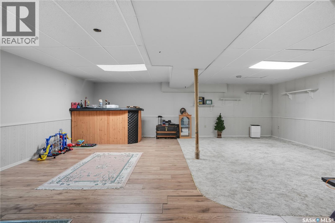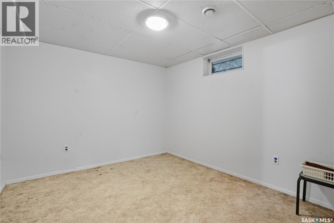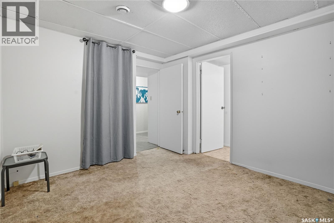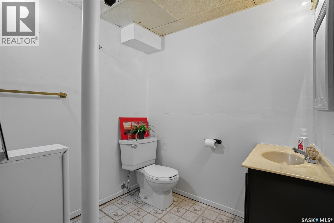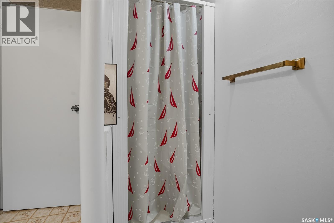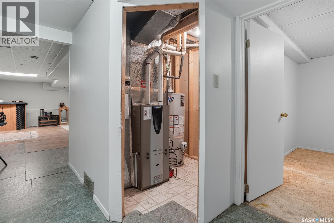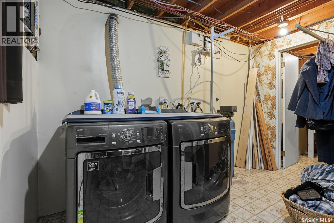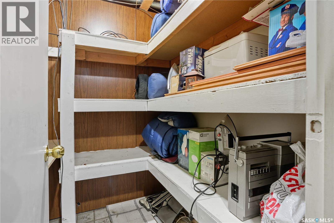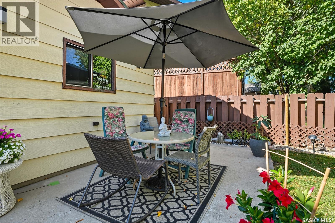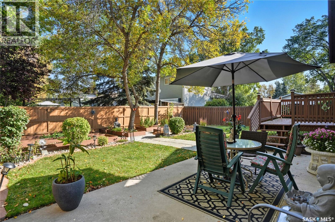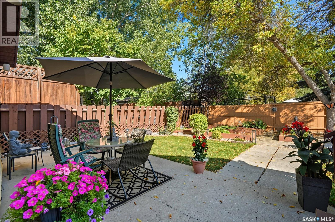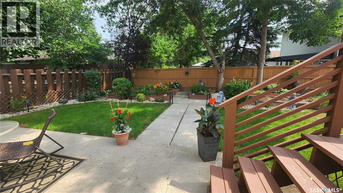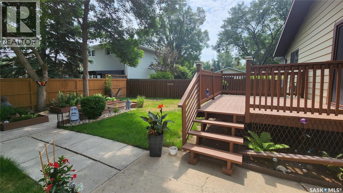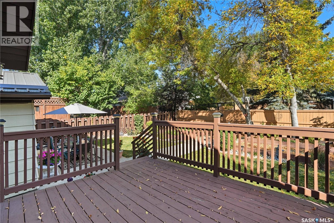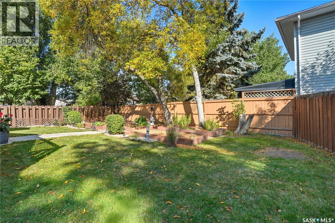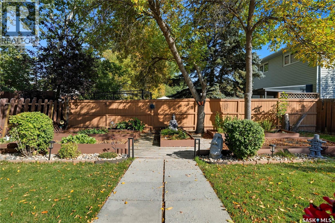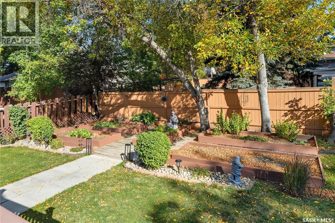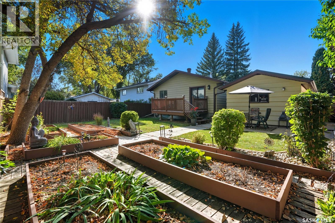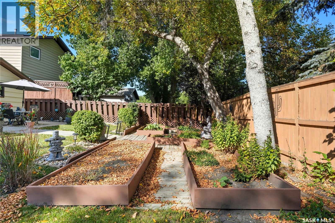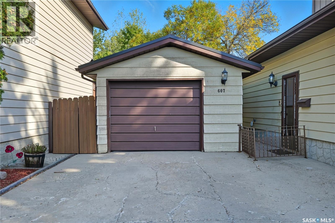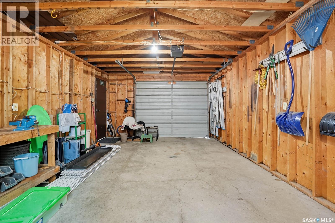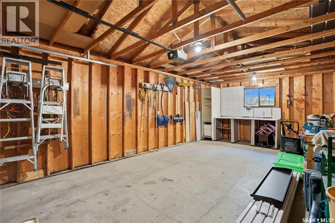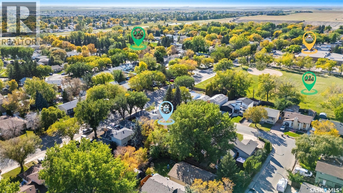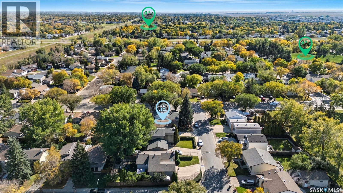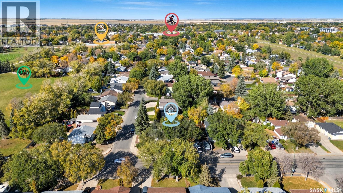4 Bedroom
3 Bathroom
1153 sqft
Bungalow
Fireplace
Central Air Conditioning
Forced Air
Lawn, Garden Area
$309,900
Tucked away on a quiet street, this charming family home offers three bedrooms on the main floor and a fourth in the basement. Upon entry, you’re welcomed into a bright living room featuring beautiful hardwood flooring. The kitchen includes a cozy eat-in area and flows into an L-shaped kitchen/dining room. While the home could benefit from a few touch-ups, it is move-in ready and offers excellent potential—particularly for an open-concept kitchen and dining space. Down the hall are three generously sized bedrooms, including a primary suite with a half bath and garden doors leading to the landscaped backyard. The yard is a great size, complete with lawn, perennials, and raised garden beds. The fully developed basement features a spacious rumpus room, an additional bedroom (window size does not meet egress), a three-piece bathroom, and a large laundry room. Outside, you’ll find an oversized single garage along with plenty of extra parking. Both the furnace and a/c unit have been updated. Located in a desirable neighborhood, this home is close to several schools and is perfect for a growing family. (id:51699)
Property Details
|
MLS® Number
|
SK019779 |
|
Property Type
|
Single Family |
|
Neigbourhood
|
Sherwood Estates |
|
Features
|
Rectangular |
Building
|
Bathroom Total
|
3 |
|
Bedrooms Total
|
4 |
|
Appliances
|
Washer, Refrigerator, Dishwasher, Dryer, Microwave, Window Coverings, Stove |
|
Architectural Style
|
Bungalow |
|
Basement Development
|
Finished |
|
Basement Type
|
Full (finished) |
|
Constructed Date
|
1978 |
|
Cooling Type
|
Central Air Conditioning |
|
Fireplace Fuel
|
Wood |
|
Fireplace Present
|
Yes |
|
Fireplace Type
|
Conventional |
|
Heating Fuel
|
Natural Gas |
|
Heating Type
|
Forced Air |
|
Stories Total
|
1 |
|
Size Interior
|
1153 Sqft |
|
Type
|
House |
Parking
|
Detached Garage
|
|
|
Parking Space(s)
|
4 |
Land
|
Acreage
|
No |
|
Landscape Features
|
Lawn, Garden Area |
|
Size Irregular
|
6047.00 |
|
Size Total
|
6047 Sqft |
|
Size Total Text
|
6047 Sqft |
Rooms
| Level |
Type |
Length |
Width |
Dimensions |
|
Basement |
Family Room |
19 ft ,10 in |
24 ft |
19 ft ,10 in x 24 ft |
|
Basement |
Bedroom |
10 ft ,10 in |
10 ft |
10 ft ,10 in x 10 ft |
|
Basement |
3pc Bathroom |
8 ft ,8 in |
6 ft ,2 in |
8 ft ,8 in x 6 ft ,2 in |
|
Basement |
Laundry Room |
10 ft ,10 in |
10 ft ,6 in |
10 ft ,10 in x 10 ft ,6 in |
|
Basement |
Other |
6 ft ,8 in |
6 ft ,6 in |
6 ft ,8 in x 6 ft ,6 in |
|
Main Level |
Living Room |
14 ft ,8 in |
12 ft ,2 in |
14 ft ,8 in x 12 ft ,2 in |
|
Main Level |
Kitchen |
13 ft ,6 in |
10 ft ,5 in |
13 ft ,6 in x 10 ft ,5 in |
|
Main Level |
Dining Room |
12 ft ,4 in |
9 ft ,5 in |
12 ft ,4 in x 9 ft ,5 in |
|
Main Level |
4pc Bathroom |
6 ft ,4 in |
7 ft |
6 ft ,4 in x 7 ft |
|
Main Level |
Bedroom |
9 ft ,5 in |
10 ft ,1 in |
9 ft ,5 in x 10 ft ,1 in |
|
Main Level |
Bedroom |
10 ft ,1 in |
9 ft ,10 in |
10 ft ,1 in x 9 ft ,10 in |
|
Main Level |
Primary Bedroom |
11 ft ,7 in |
9 ft ,9 in |
11 ft ,7 in x 9 ft ,9 in |
|
Main Level |
2pc Ensuite Bath |
7 ft |
4 ft ,9 in |
7 ft x 4 ft ,9 in |
https://www.realtor.ca/real-estate/28940278/607-kelsey-street-n-regina-sherwood-estates

