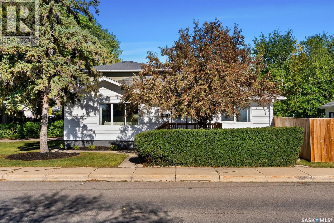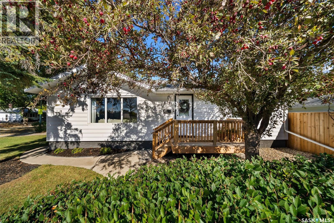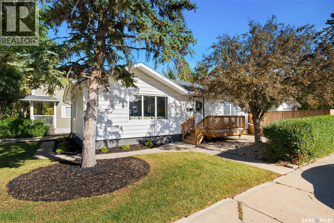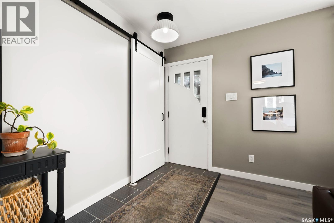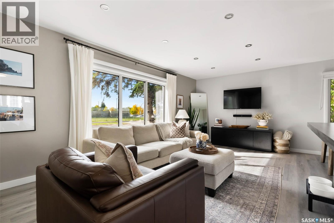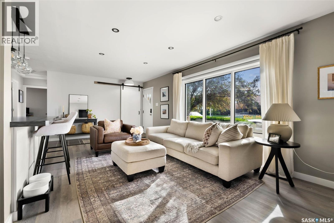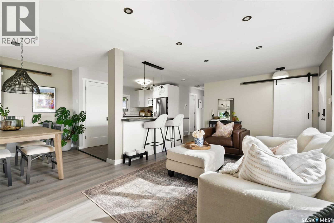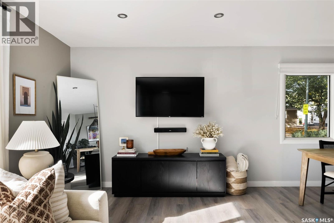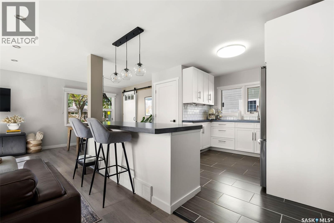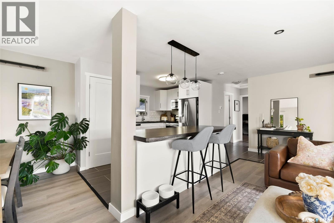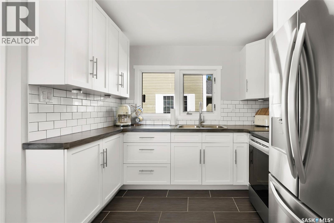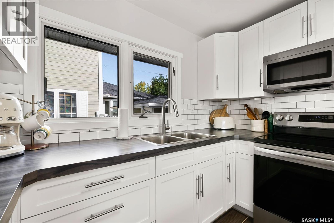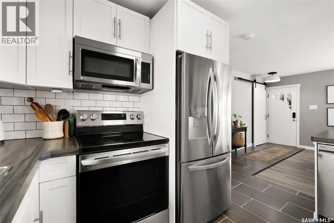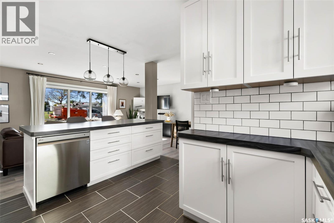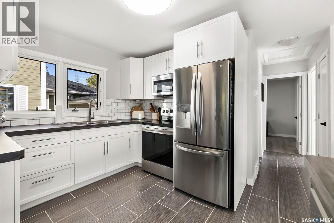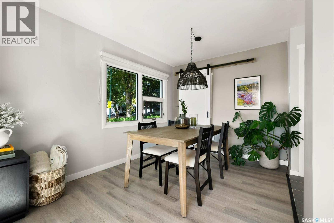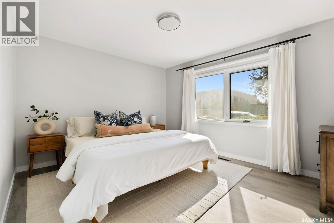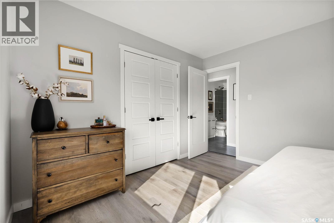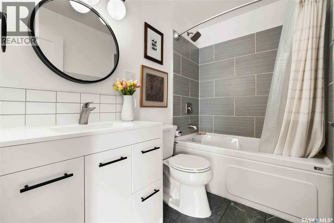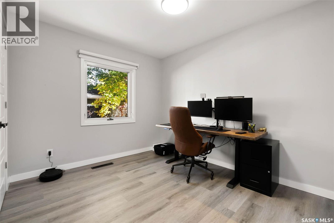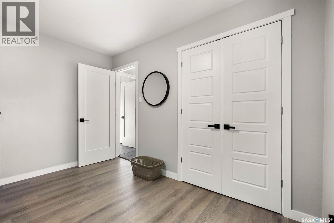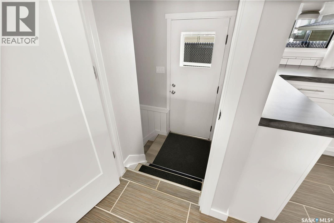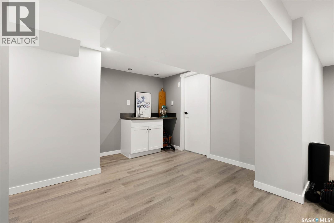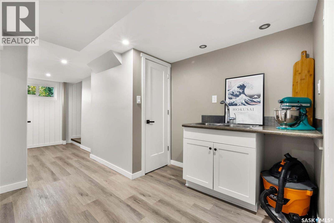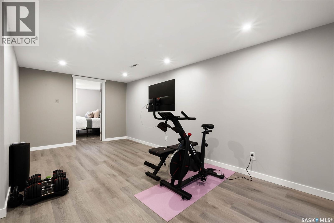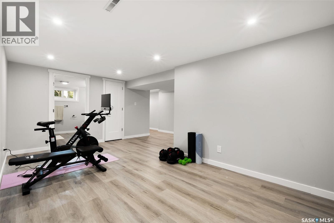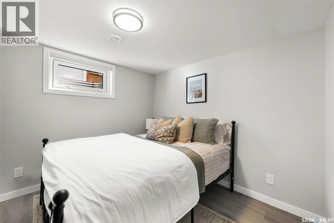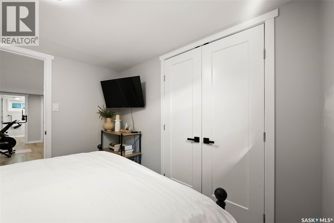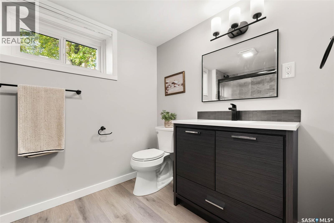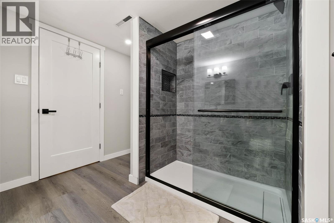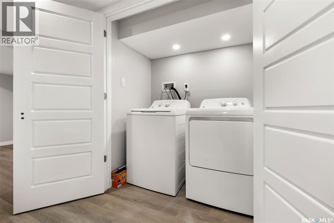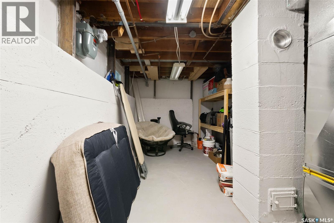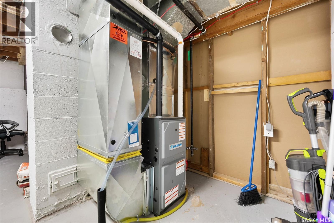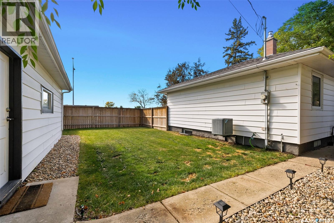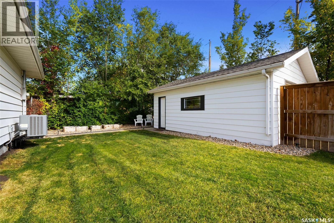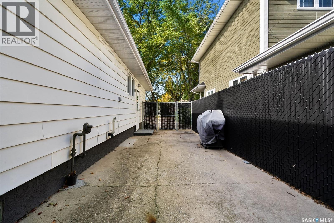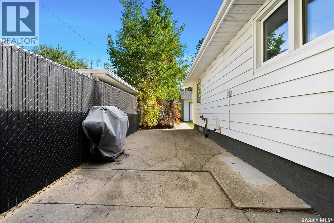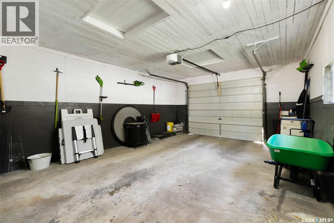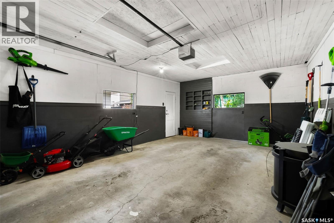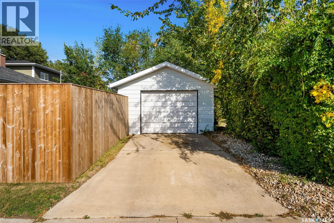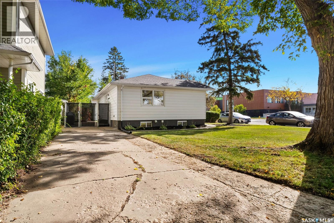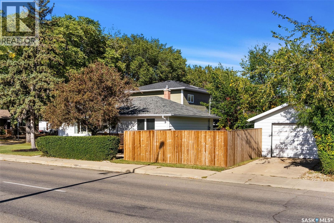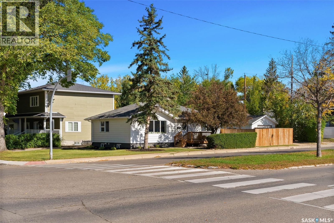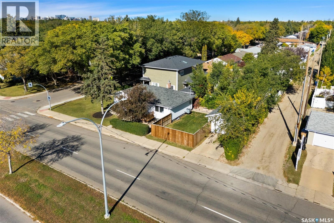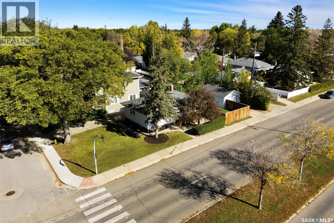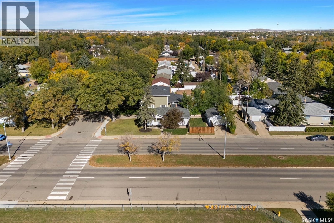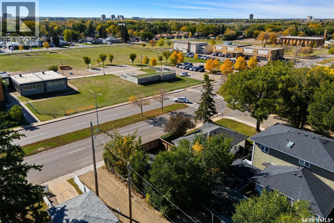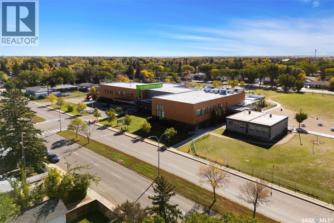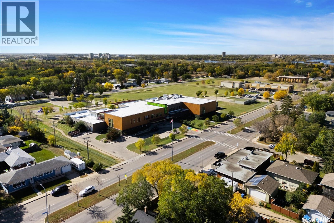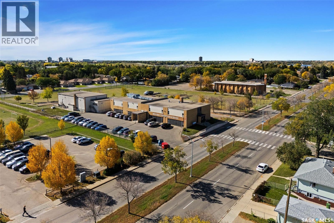3 Bedroom
2 Bathroom
960 sqft
Bungalow
Central Air Conditioning
Lawn
$399,900
Welcome to 634 Douglas Avenue East, a beautifully updated bungalow in the heart of Douglas Place. This 960 sq. ft. home has been thoughtfully renovated to combine modern style with everyday functionality. The main floor boasts a bright and inviting living room with large front windows, open sightlines, and durable vinyl plank flooring. The kitchen features timeless white cabinetry, stainless steel appliances, tile backsplash, and a convenient breakfast bar overlooking the living space—perfect for entertaining. Two comfortable bedrooms and a refreshed 4-piece bathroom complete the main level. The fully finished basement extends your living space with a versatile recreation room, additional bedroom, and a stunning 3-piece bathroom featuring a tiled walk-in shower. There is also a dedicated laundry area and plenty of storage. Recent upgrades include refreshed flooring, lighting, and modern finishes throughout. Outside, enjoy a large deck, landscaped yard with mature trees, and parking at the back. Located in a quiet, established neighborhood, this move-in ready home is close to schools, parks, and amenities. A perfect opportunity for first-time buyers, downsizers, or investors looking for a turnkey property. Updates include: A/C and furnace were updated in 2022, new fence was installed in 2023. Custom blinds are included with the property. (id:51699)
Property Details
|
MLS® Number
|
SK019919 |
|
Property Type
|
Single Family |
|
Neigbourhood
|
Douglas Place |
|
Features
|
Treed |
|
Structure
|
Patio(s) |
Building
|
Bathroom Total
|
2 |
|
Bedrooms Total
|
3 |
|
Appliances
|
Refrigerator, Microwave, Window Coverings, Stove |
|
Architectural Style
|
Bungalow |
|
Basement Development
|
Finished |
|
Basement Type
|
Full (finished) |
|
Constructed Date
|
1955 |
|
Cooling Type
|
Central Air Conditioning |
|
Heating Fuel
|
Natural Gas |
|
Stories Total
|
1 |
|
Size Interior
|
960 Sqft |
|
Type
|
House |
Parking
|
Detached Garage
|
|
|
Parking Space(s)
|
5 |
Land
|
Acreage
|
No |
|
Fence Type
|
Partially Fenced |
|
Landscape Features
|
Lawn |
|
Size Irregular
|
5742.00 |
|
Size Total
|
5742 Sqft |
|
Size Total Text
|
5742 Sqft |
Rooms
| Level |
Type |
Length |
Width |
Dimensions |
|
Basement |
Other |
9 ft ,6 in |
17 ft ,11 in |
9 ft ,6 in x 17 ft ,11 in |
|
Basement |
3pc Bathroom |
|
|
Measurements not available |
|
Basement |
Bedroom |
9 ft ,7 in |
9 ft ,6 in |
9 ft ,7 in x 9 ft ,6 in |
|
Main Level |
Living Room |
10 ft ,5 in |
20 ft ,1 in |
10 ft ,5 in x 20 ft ,1 in |
|
Main Level |
Dining Room |
8 ft ,7 in |
8 ft ,8 in |
8 ft ,7 in x 8 ft ,8 in |
|
Main Level |
Kitchen |
11 ft ,10 in |
9 ft |
11 ft ,10 in x 9 ft |
|
Main Level |
4pc Bathroom |
|
|
Measurements not available |
|
Main Level |
Bedroom |
11 ft ,4 in |
12 ft ,10 in |
11 ft ,4 in x 12 ft ,10 in |
|
Main Level |
Bedroom |
9 ft ,4 in |
11 ft ,6 in |
9 ft ,4 in x 11 ft ,6 in |
https://www.realtor.ca/real-estate/28942425/634-douglas-avenue-e-regina-douglas-place

