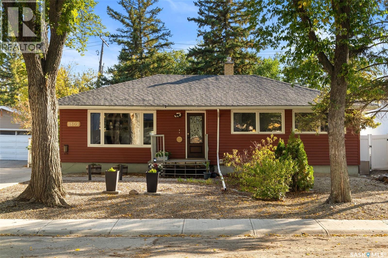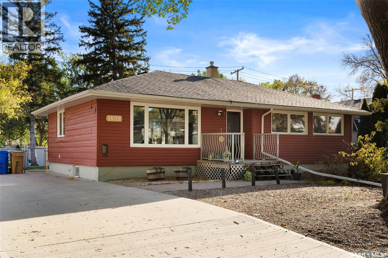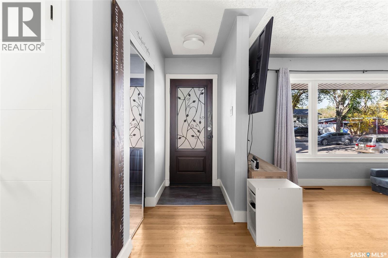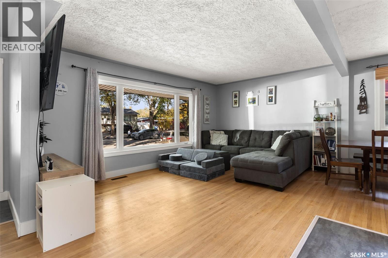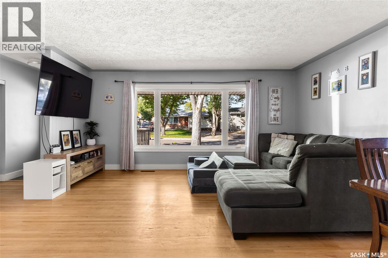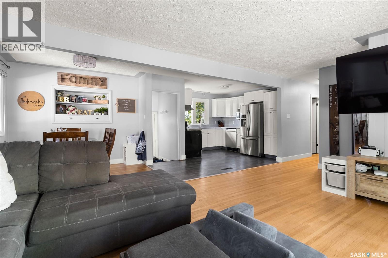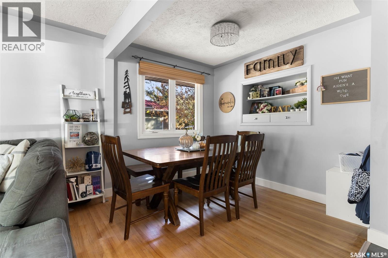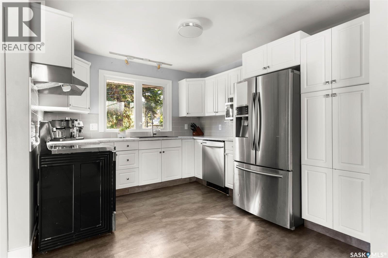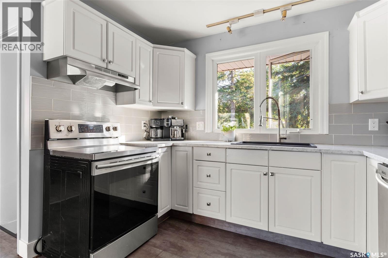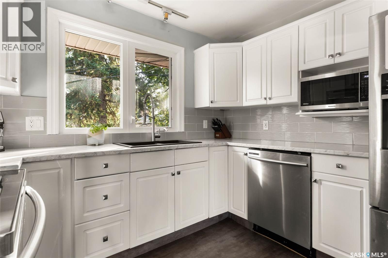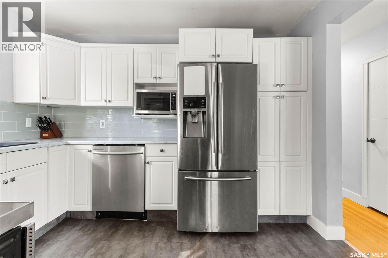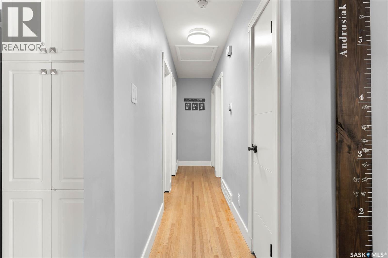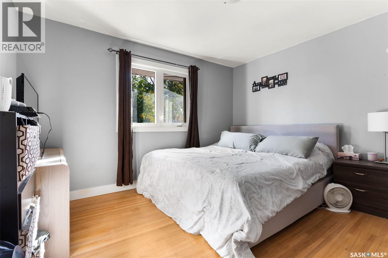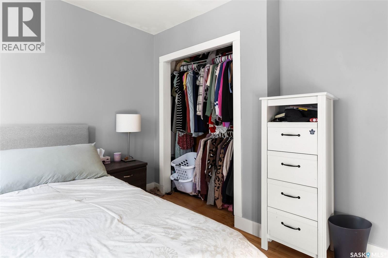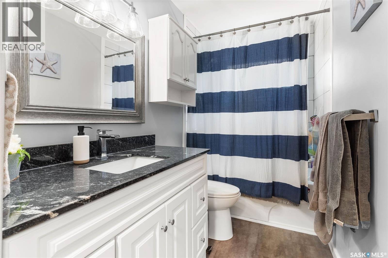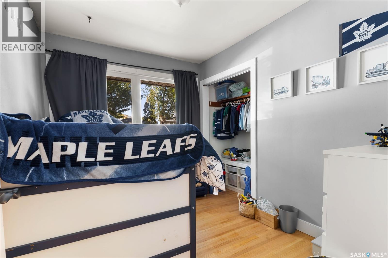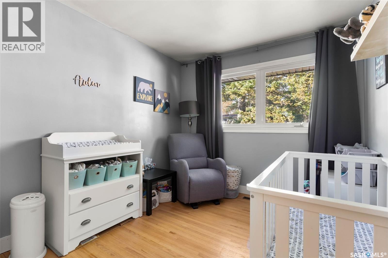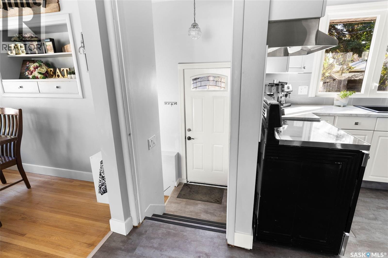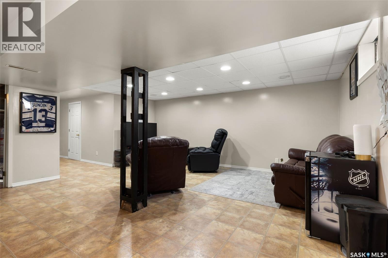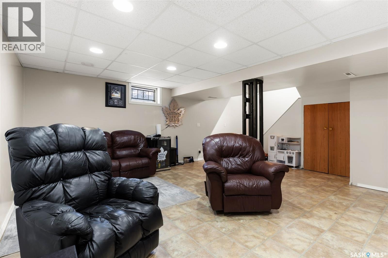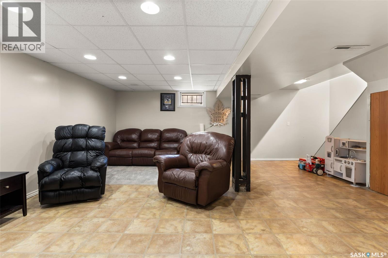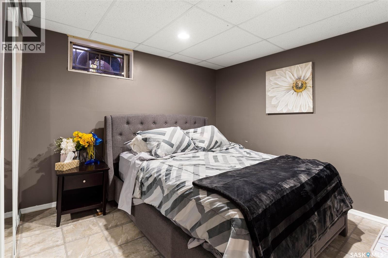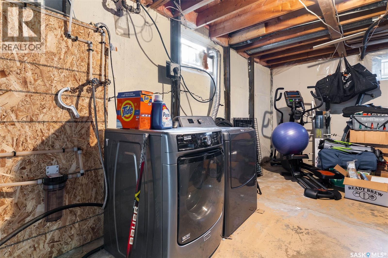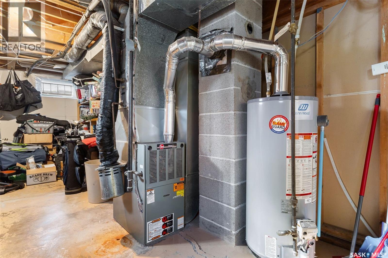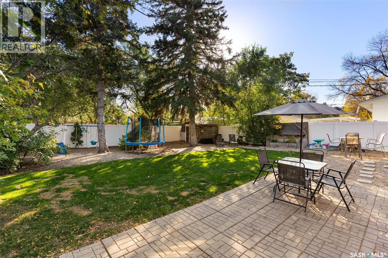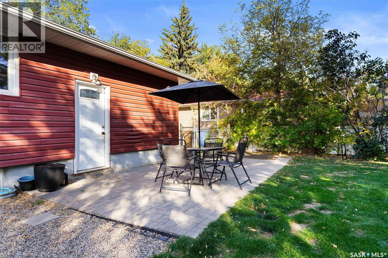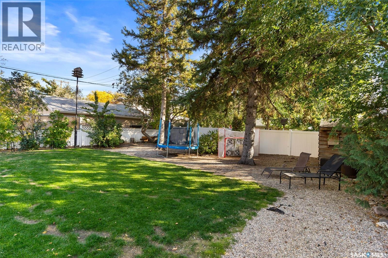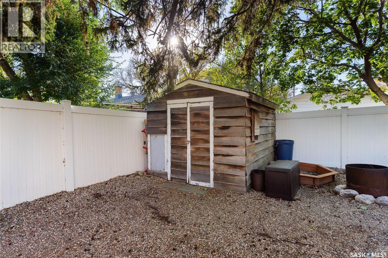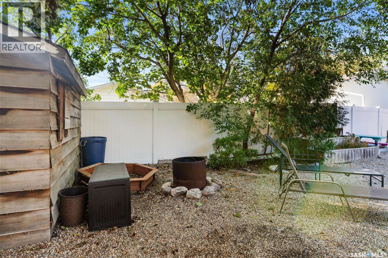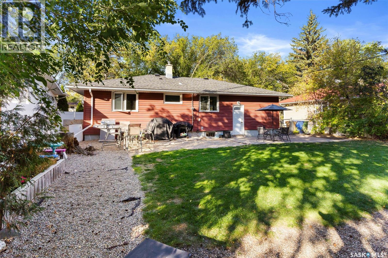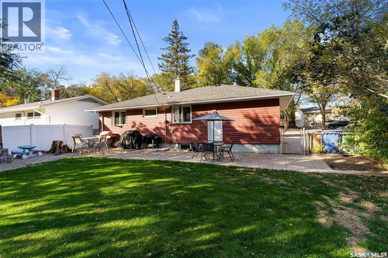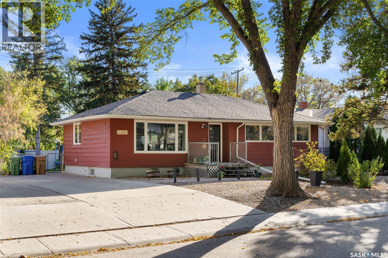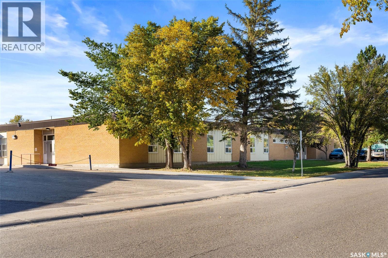4 Bedroom
1 Bathroom
1050 sqft
Bungalow
Central Air Conditioning
Forced Air
Lawn
$334,900
Welcome to 1809 Dufferin Road, located in Regina’s sought-after Whitmore Park. This well-kept 1,050 sq. ft. bungalow is move-in ready and offers both style and function, making it an ideal choice for families, first-time buyers, or downsizers alike. Inside, you’ll find a bright and spacious living room with a large picture window that fills the space with natural light. The main floor features hardwood floors, a dedicated dining area, and an updated kitchen with white cabinetry, stainless steel appliances, and plenty of counter space. Three good-sized bedrooms and a refreshed 4-piece bathroom with a granite countertop complete the main level. The fully developed basement offers even more living space with a huge recreation room—perfect for entertaining, a play area, or a home theatre. An additional bedroom and laundry/utility area make this level functional and versatile for today’s family needs. Step outside to a large 6,536 sq. ft. lot with a fully fenced backyard designed for relaxation and play. Enjoy mature trees, a patio for summer BBQs, a firepit area, garden space, and room for kids to run or set up play equipment. Other notable features include updated windows, central air conditioning, modern finishes throughout, and a concrete driveway with ample off-street parking. This property combines comfort, updates, and a fantastic location close to schools, parks, shopping, and south-end amenities. Don’t miss your chance to call 1809 Dufferin Road home! (id:51699)
Property Details
|
MLS® Number
|
SK019907 |
|
Property Type
|
Single Family |
|
Neigbourhood
|
Whitmore Park |
|
Features
|
Treed, Sump Pump |
|
Structure
|
Patio(s) |
Building
|
Bathroom Total
|
1 |
|
Bedrooms Total
|
4 |
|
Appliances
|
Washer, Refrigerator, Dryer, Microwave, Hood Fan, Stove |
|
Architectural Style
|
Bungalow |
|
Basement Development
|
Finished |
|
Basement Type
|
Full (finished) |
|
Constructed Date
|
1959 |
|
Cooling Type
|
Central Air Conditioning |
|
Heating Fuel
|
Natural Gas |
|
Heating Type
|
Forced Air |
|
Stories Total
|
1 |
|
Size Interior
|
1050 Sqft |
|
Type
|
House |
Parking
Land
|
Acreage
|
No |
|
Fence Type
|
Fence |
|
Landscape Features
|
Lawn |
|
Size Irregular
|
6536.00 |
|
Size Total
|
6536 Sqft |
|
Size Total Text
|
6536 Sqft |
Rooms
| Level |
Type |
Length |
Width |
Dimensions |
|
Basement |
Other |
16 ft |
17 ft ,5 in |
16 ft x 17 ft ,5 in |
|
Basement |
Bedroom |
9 ft ,10 in |
10 ft ,2 in |
9 ft ,10 in x 10 ft ,2 in |
|
Main Level |
Kitchen |
11 ft ,7 in |
10 ft ,4 in |
11 ft ,7 in x 10 ft ,4 in |
|
Main Level |
Dining Room |
8 ft |
9 ft |
8 ft x 9 ft |
|
Main Level |
Living Room |
16 ft ,11 in |
11 ft ,10 in |
16 ft ,11 in x 11 ft ,10 in |
|
Main Level |
4pc Bathroom |
|
|
x x x |
|
Main Level |
Bedroom |
8 ft |
10 ft ,3 in |
8 ft x 10 ft ,3 in |
|
Main Level |
Bedroom |
9 ft |
10 ft ,2 in |
9 ft x 10 ft ,2 in |
|
Main Level |
Primary Bedroom |
12 ft ,4 in |
11 ft ,2 in |
12 ft ,4 in x 11 ft ,2 in |
https://www.realtor.ca/real-estate/28942095/1809-dufferin-road-regina-whitmore-park

