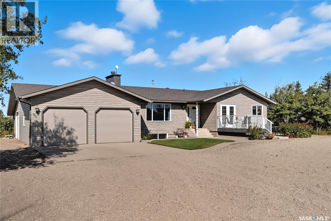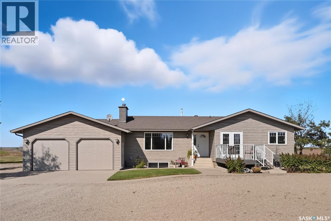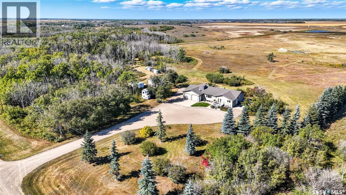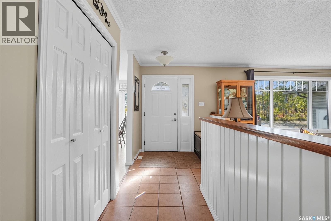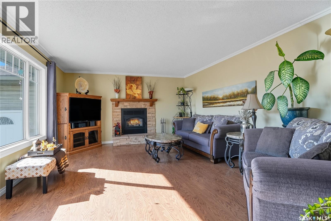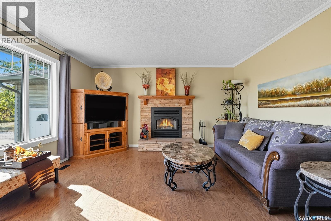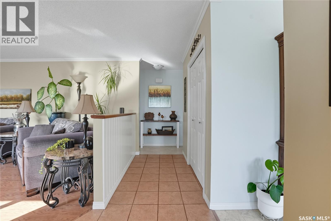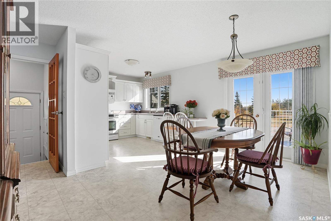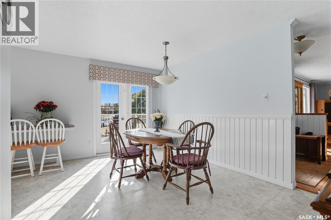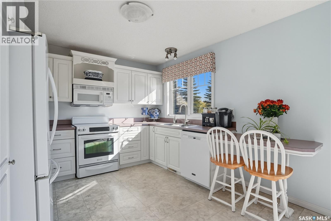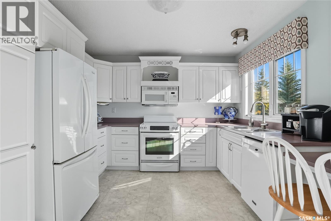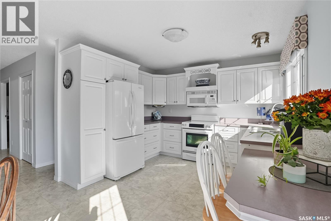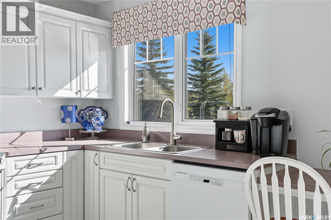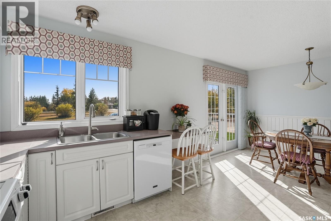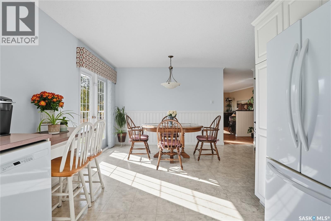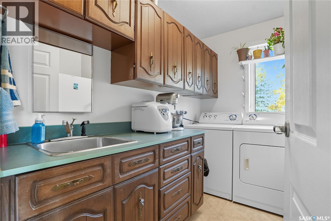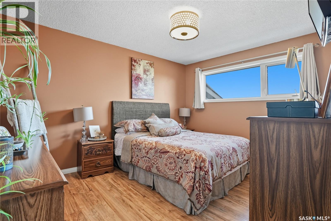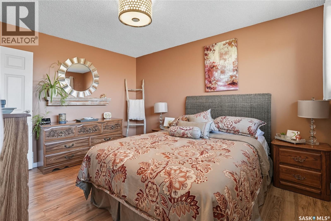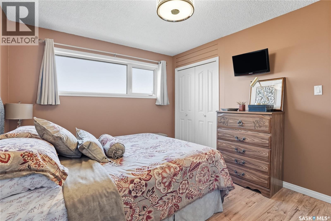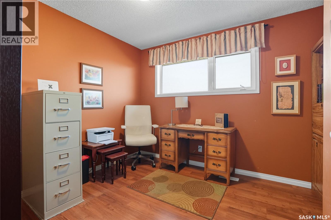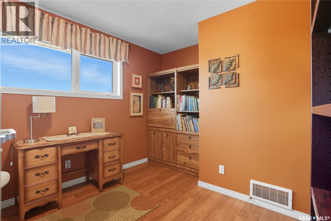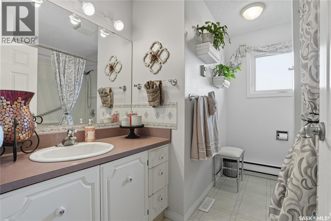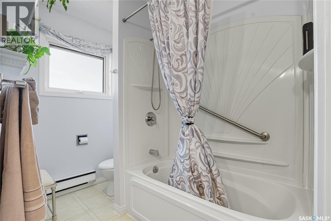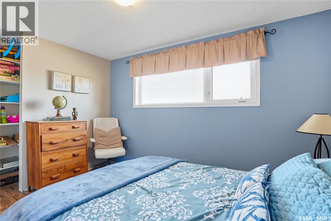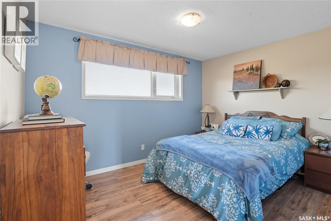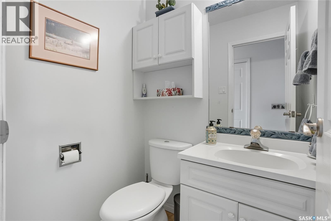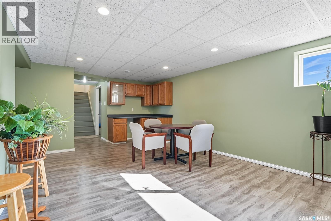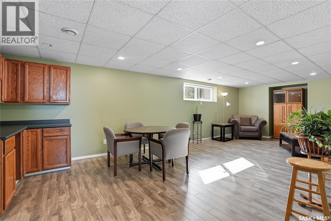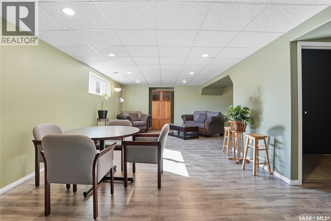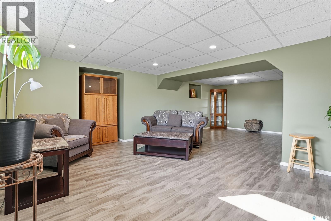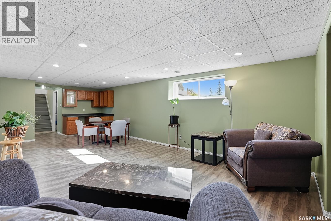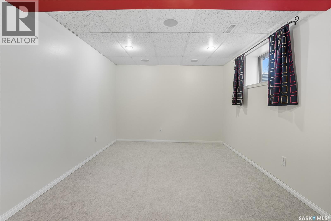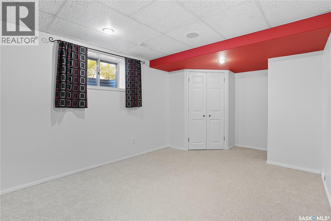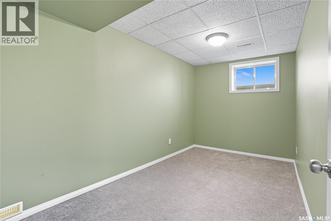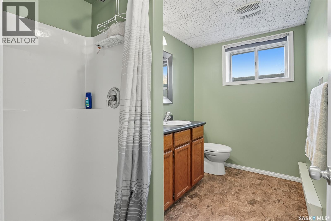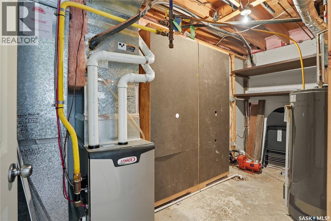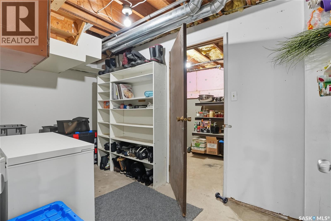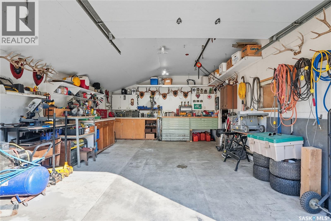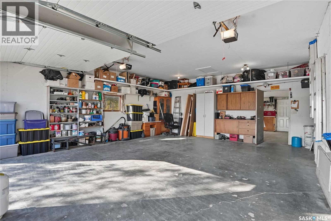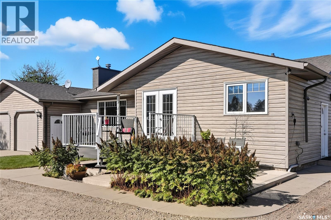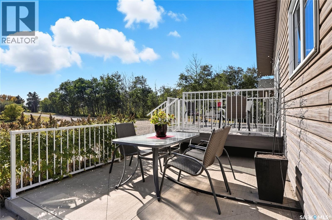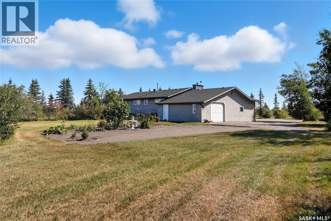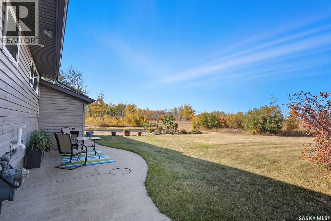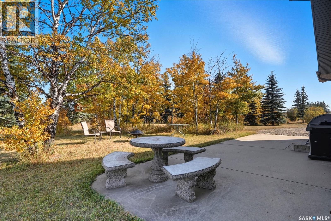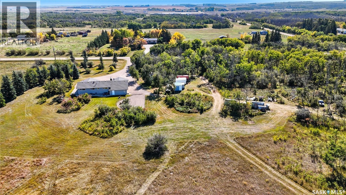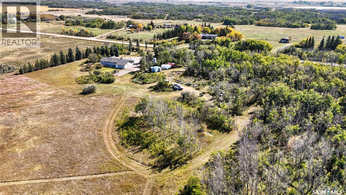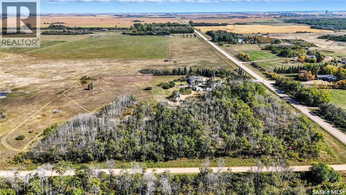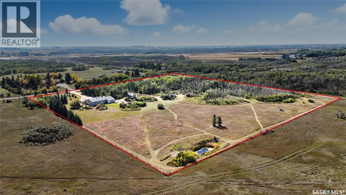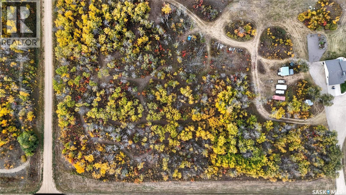5 Bedroom
3 Bathroom
1392 sqft
Bungalow
Fireplace
Central Air Conditioning
Forced Air
Acreage
Lawn, Garden Area
$739,900
This beautiful family acreage is located right off Highway 14, only 10 minutes west of Saskatoon and nearby shopping. Sitting on 10 acres of land that could be subdivided - this 1392 sq ft raised bungalow offers space, privacy and adventure. Trails wind through the trees and bush, giving you and your family the chance to enjoy dirt biking, quadding, snowmobiling, or even horseback riding right on your own property! The 24'x42' triple car attached garage/shop features 10' ceilings, a spacious work area, and plenty of shelving and storage for tools and toys. Inside the house, you’ll feel the character the moment you walk in. The bright living room welcomes you with south-facing windows that flood the space with natural light throughout the day. In winter, the passive solar gain helps keep things cozy, and the wood-burning fireplace adds warmth and charm on a cold winter day. The kitchen is open and functional, with lots of cabinet space and room to host family meals and get-togethers. Just off the kitchen, you’ll find a 2-piece guest bath and a convenient main floor laundry room. The main floor also features three big bedrooms and a 3-piece bathroom. Downstairs, the fully developed basement offers two more bedrooms, a large living area, and oversized windows that brighten the space and make you forget that you're in a basement. There’s room for a games area, TV room, kids zone, or even a pool table! There are also multiple storage rooms and a utility space that will help keep you organized. The property is serviced with natural gas and electricity, and includes a cistern for water that can be easily filled by hauling your own city water, or by delivery. The septic system consists of a concrete holding tank and a grey water pump out. Don't worry about getting the kids to and from school in Saskatoon, because school buses pick up right at the driveway! This acreage is the perfect place to call home and improve your lifestyle and quality of living - book a showing today! (id:51699)
Property Details
|
MLS® Number
|
SK019876 |
|
Property Type
|
Single Family |
|
Community Features
|
School Bus |
|
Features
|
Acreage, Treed, Sump Pump |
|
Structure
|
Deck, Patio(s) |
Building
|
Bathroom Total
|
3 |
|
Bedrooms Total
|
5 |
|
Appliances
|
Washer, Refrigerator, Dishwasher, Dryer, Microwave, Freezer, Play Structure, Storage Shed, Stove |
|
Architectural Style
|
Bungalow |
|
Basement Development
|
Finished |
|
Basement Type
|
Full (finished) |
|
Constructed Date
|
1975 |
|
Cooling Type
|
Central Air Conditioning |
|
Fireplace Fuel
|
Wood |
|
Fireplace Present
|
Yes |
|
Fireplace Type
|
Conventional |
|
Heating Fuel
|
Natural Gas |
|
Heating Type
|
Forced Air |
|
Stories Total
|
1 |
|
Size Interior
|
1392 Sqft |
|
Type
|
House |
Parking
|
Attached Garage
|
|
|
R V
|
|
|
Gravel
|
|
|
Parking Space(s)
|
20 |
Land
|
Acreage
|
Yes |
|
Landscape Features
|
Lawn, Garden Area |
|
Size Irregular
|
10.00 |
|
Size Total
|
10 Ac |
|
Size Total Text
|
10 Ac |
Rooms
| Level |
Type |
Length |
Width |
Dimensions |
|
Basement |
Bedroom |
|
|
16'1" x 10' |
|
Basement |
Bedroom |
|
|
12'9" x 7'1 |
|
Basement |
Other |
|
|
14'4" x 12'5 |
|
Basement |
Living Room |
|
|
25'6" x 12' |
|
Basement |
3pc Bathroom |
|
|
9'3" x 5'7" |
|
Basement |
Other |
|
|
12'8" x 5'3" |
|
Basement |
Storage |
|
|
15' x 6'5" |
|
Basement |
Storage |
|
|
13' x 7'6" |
|
Main Level |
Living Room |
|
|
16'9" x 13'11" |
|
Main Level |
Dining Room |
|
|
14'9" x 9'9" |
|
Main Level |
Kitchen |
|
|
9'11" x 10' |
|
Main Level |
Laundry Room |
|
|
9' x 5'3" |
|
Main Level |
2pc Bathroom |
|
|
4'11" x 4'1" |
|
Main Level |
Bedroom |
|
|
12'5" x 9'5" |
|
Main Level |
Bedroom |
|
|
9'5" x 8'11" |
|
Main Level |
3pc Bathroom |
|
|
9'6" x 5'5" |
|
Main Level |
Primary Bedroom |
|
|
10'5" x 13' |
https://www.realtor.ca/real-estate/28948359/haeusler-acreage-corman-park-rm-no-344

