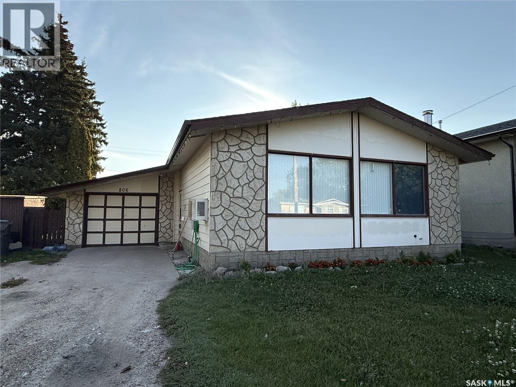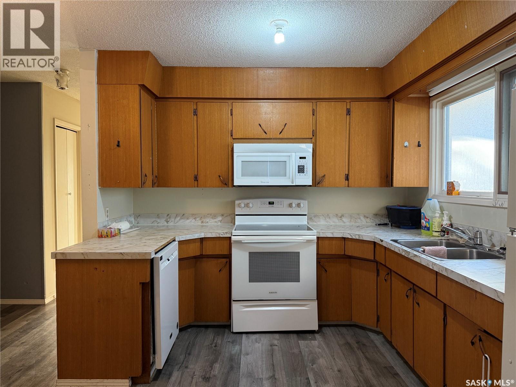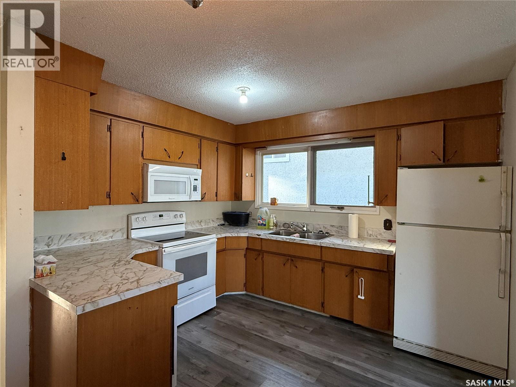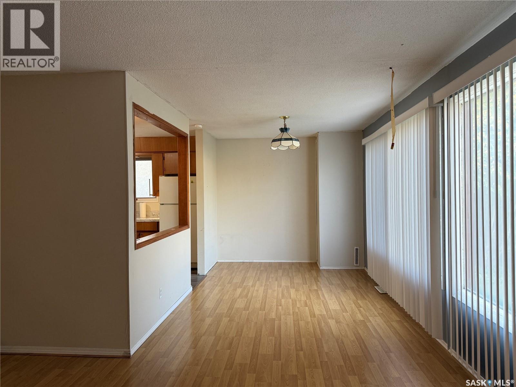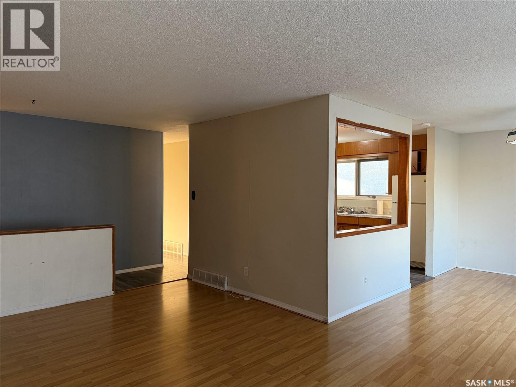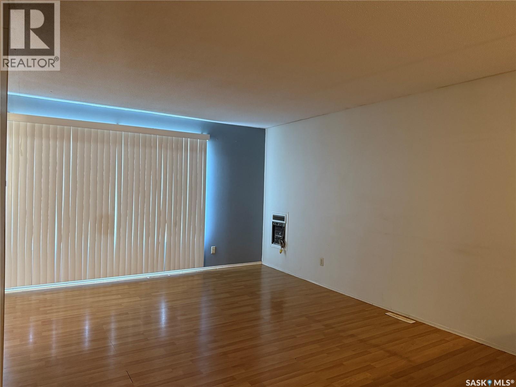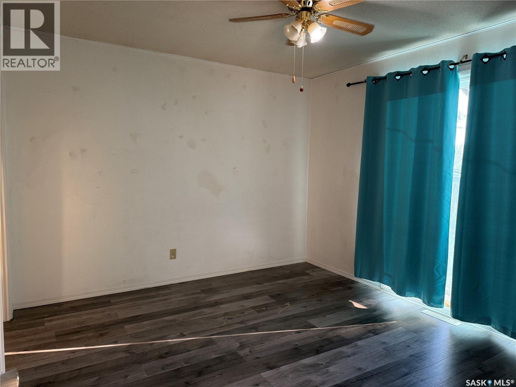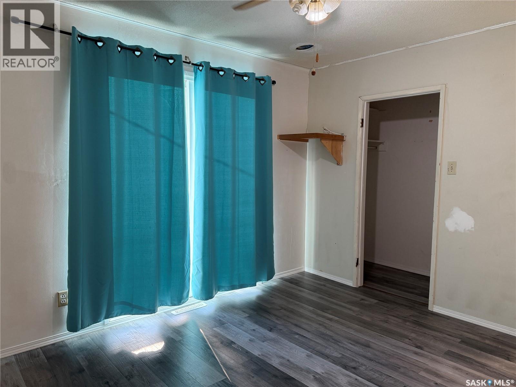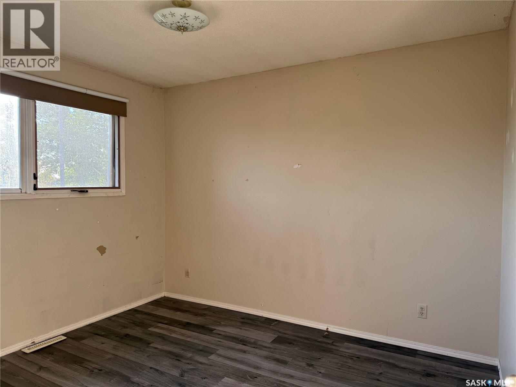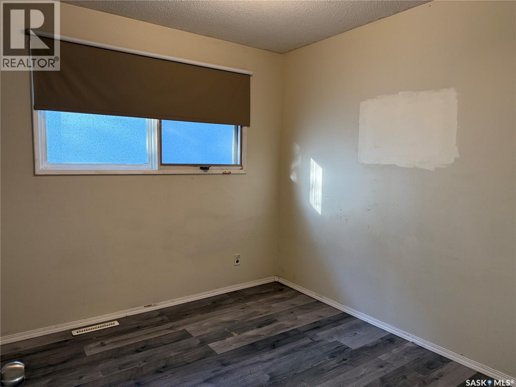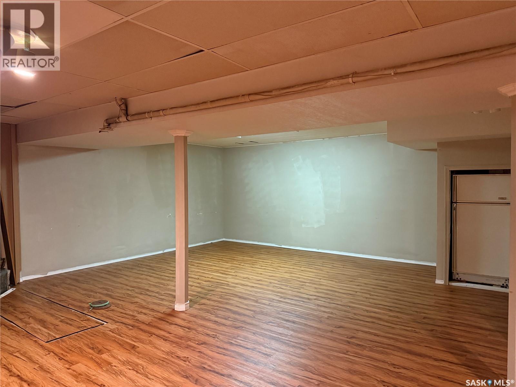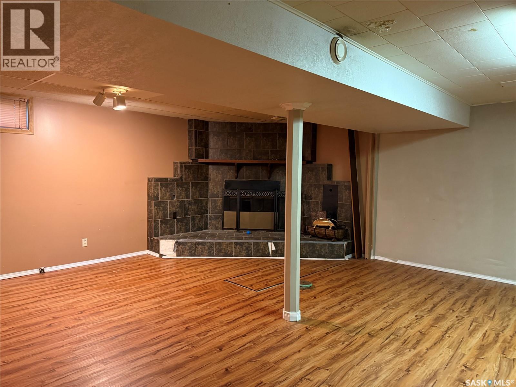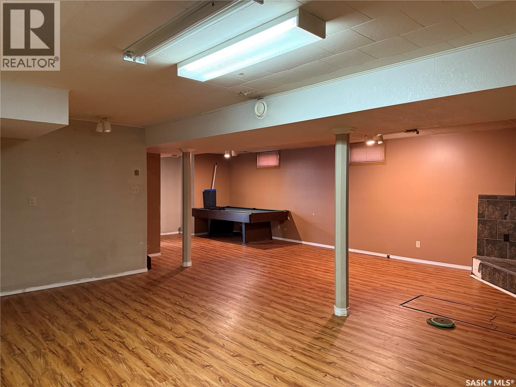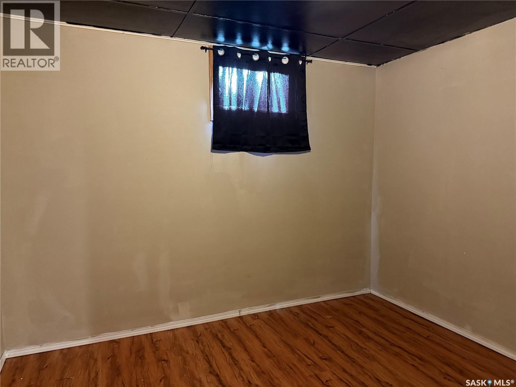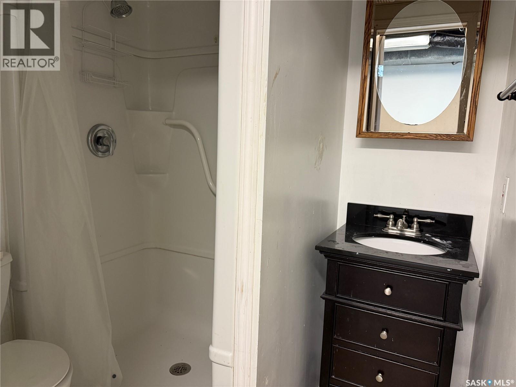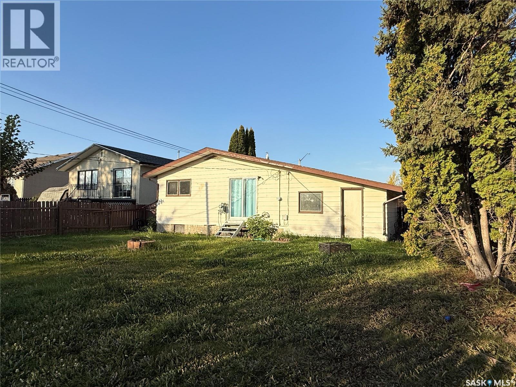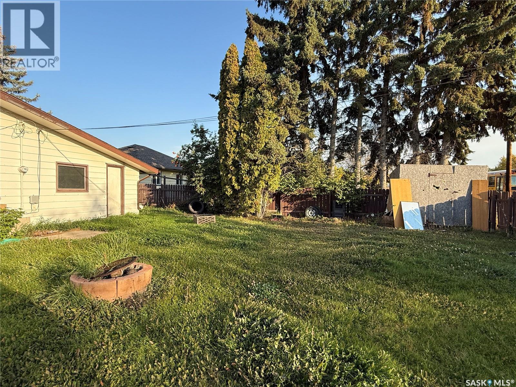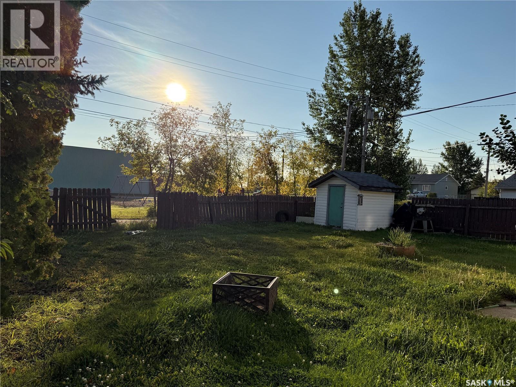806 Centre Street Meadow Lake, Saskatchewan S9X 1G3
4 Bedroom
2 Bathroom
1162 sqft
Bi-Level
Fireplace
Central Air Conditioning
Lawn
$229,000
This 1162 sq. ft. home is in a great location close to Elementary school, hospital and swimming pool. Great floor plan with eat-in kitchen, separate dining room, large living room, 3 bedrooms, and 4pc bath on the main level. In the basement you will find another bedroom, 3pc bathroom, and a very large family room with plenty of space for a game area and a computer area. You will also enjoy the floor to ceiling fireplace in the family room. Attached garage measures 14 x 22. Yard is fully fenced with a fire pit area. This is a great family home that you will want to see! (id:51699)
Property Details
| MLS® Number | SK020043 |
| Property Type | Single Family |
| Features | Treed, Rectangular, Sump Pump |
Building
| Bathroom Total | 2 |
| Bedrooms Total | 4 |
| Appliances | Washer, Refrigerator, Dishwasher, Dryer, Microwave, Window Coverings, Garage Door Opener Remote(s), Storage Shed, Stove |
| Architectural Style | Bi-level |
| Basement Development | Finished |
| Basement Type | Full (finished) |
| Constructed Date | 1970 |
| Cooling Type | Central Air Conditioning |
| Fireplace Fuel | Wood |
| Fireplace Present | Yes |
| Fireplace Type | Conventional |
| Heating Fuel | Natural Gas |
| Size Interior | 1162 Sqft |
| Type | House |
Parking
| Attached Garage | |
| Gravel | |
| Parking Space(s) | 4 |
Land
| Acreage | No |
| Fence Type | Fence |
| Landscape Features | Lawn |
| Size Frontage | 57 Ft |
| Size Irregular | 6555.00 |
| Size Total | 6555 Sqft |
| Size Total Text | 6555 Sqft |
Rooms
| Level | Type | Length | Width | Dimensions |
|---|---|---|---|---|
| Basement | Family Room | 24 ft | 32 ft | 24 ft x 32 ft |
| Basement | Bedroom | 10 ft ,8 in | 9 ft ,5 in | 10 ft ,8 in x 9 ft ,5 in |
| Basement | 3pc Bathroom | 6 ft ,5 in | 5 ft | 6 ft ,5 in x 5 ft |
| Basement | Laundry Room | 18 ft ,3 in | 13 ft | 18 ft ,3 in x 13 ft |
| Basement | Storage | 10 ft | 3 ft ,8 in | 10 ft x 3 ft ,8 in |
| Main Level | Kitchen | 12 ft ,10 in | 11 ft | 12 ft ,10 in x 11 ft |
| Main Level | Dining Room | 13 ft ,4 in | 8 ft ,10 in | 13 ft ,4 in x 8 ft ,10 in |
| Main Level | Living Room | 17 ft ,4 in | 12 ft | 17 ft ,4 in x 12 ft |
| Main Level | Primary Bedroom | 12 ft | 10 ft ,10 in | 12 ft x 10 ft ,10 in |
| Main Level | Bedroom | 8 ft ,10 in | 9 ft ,7 in | 8 ft ,10 in x 9 ft ,7 in |
| Main Level | Bedroom | 11 ft | 9 ft ,7 in | 11 ft x 9 ft ,7 in |
| Main Level | 4pc Bathroom | 7 ft ,5 in | 7 ft ,4 in | 7 ft ,5 in x 7 ft ,4 in |
https://www.realtor.ca/real-estate/28947935/806-centre-street-meadow-lake
Interested?
Contact us for more information

