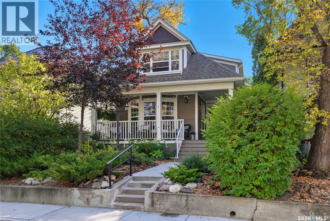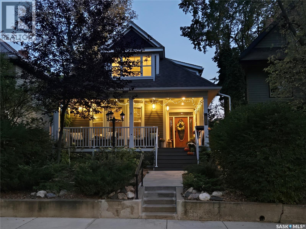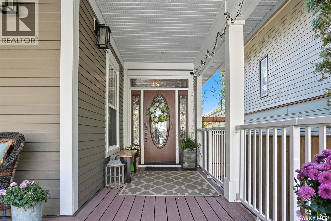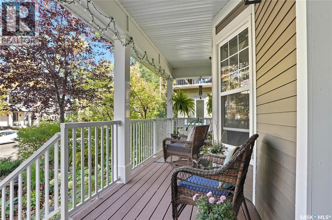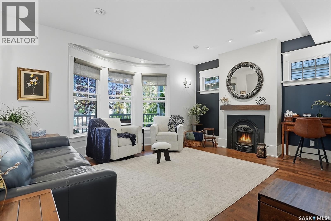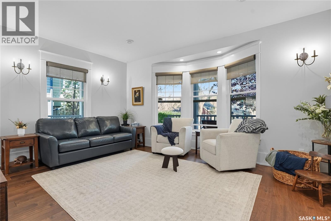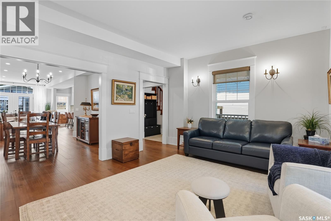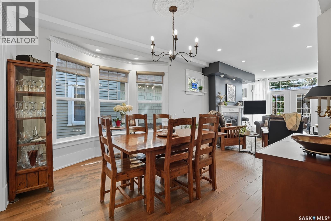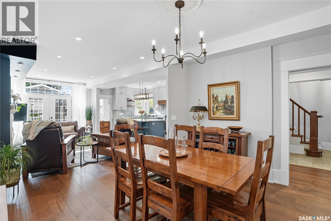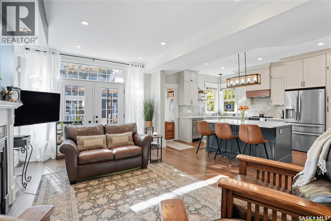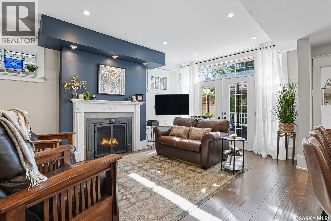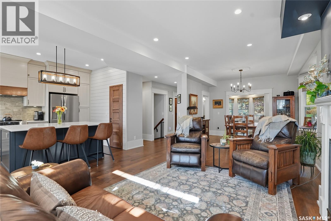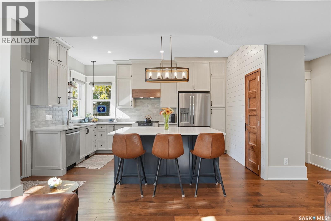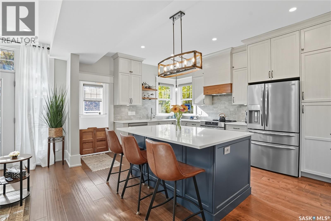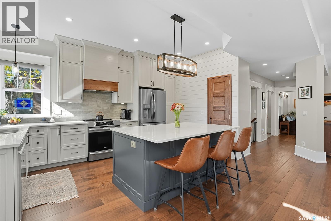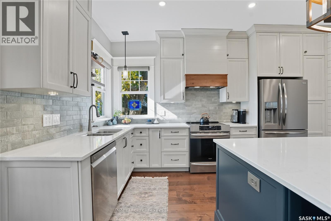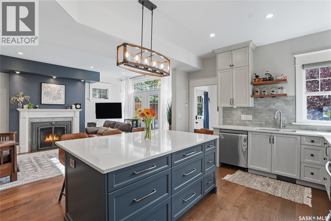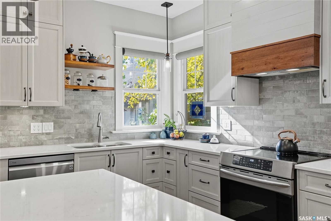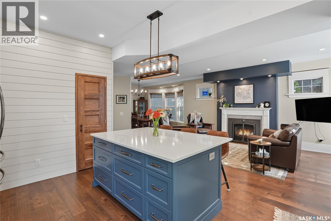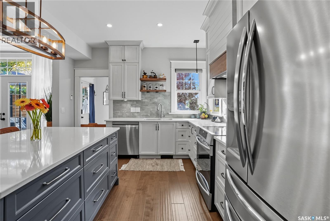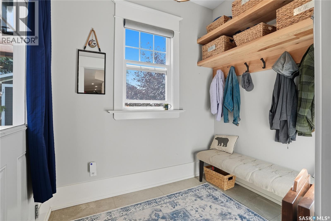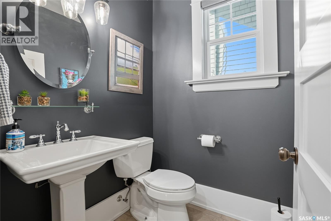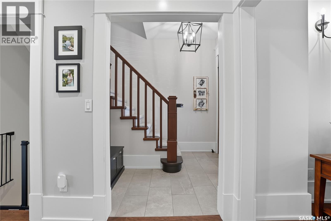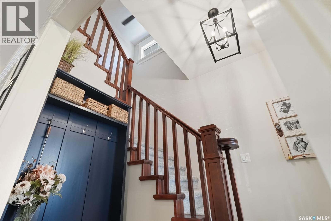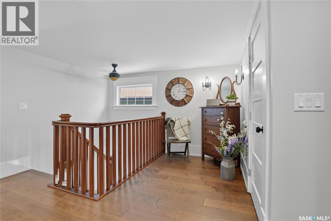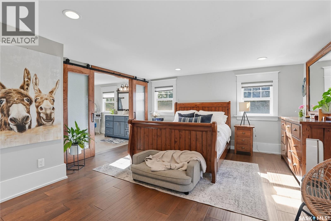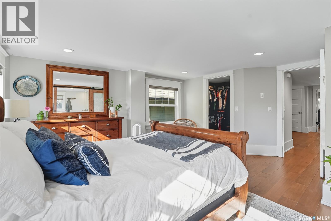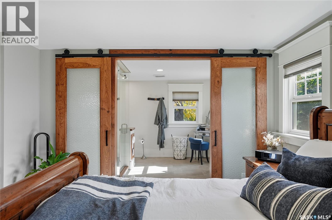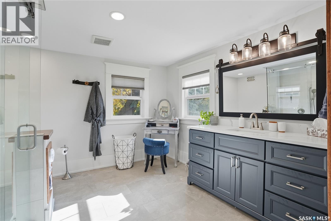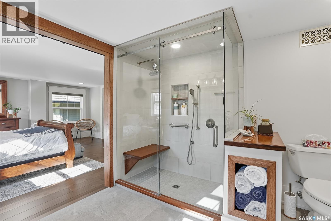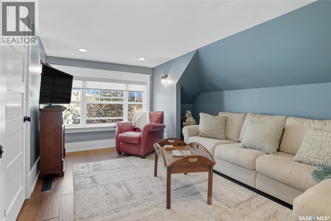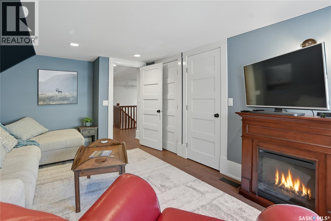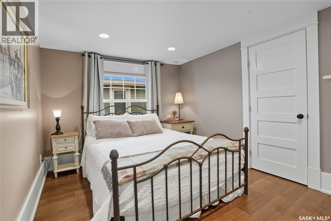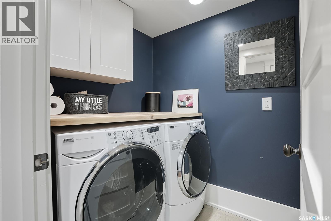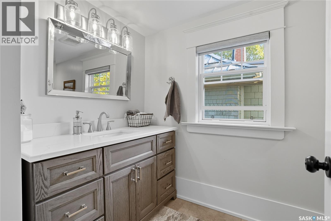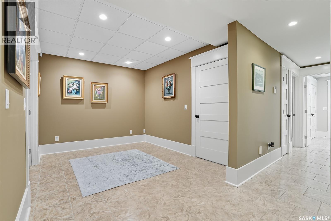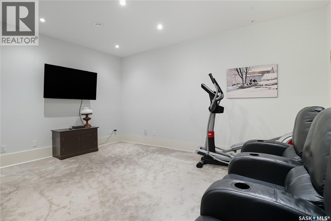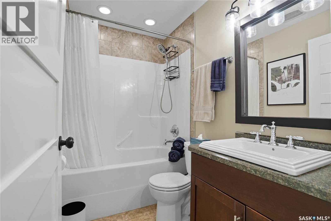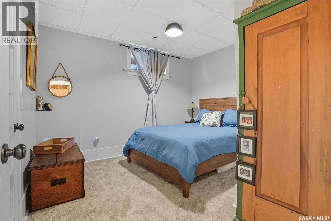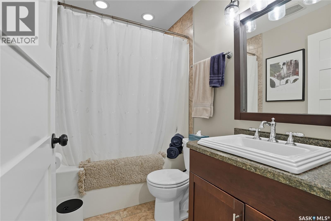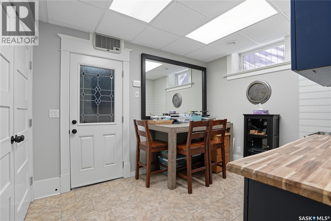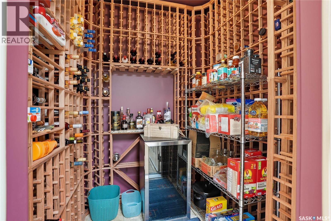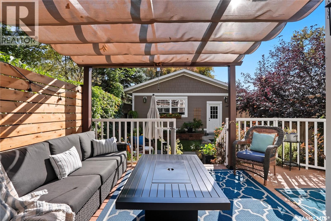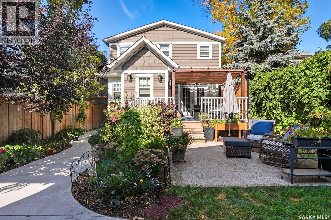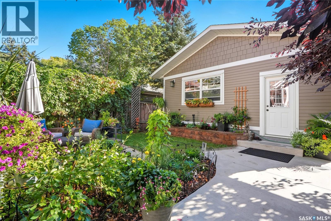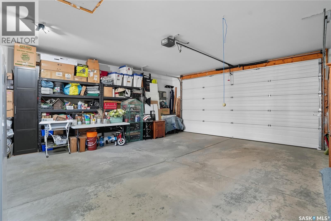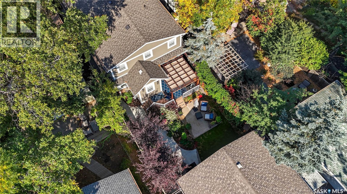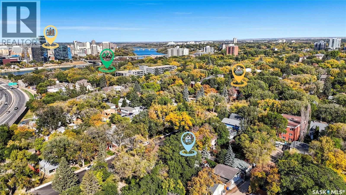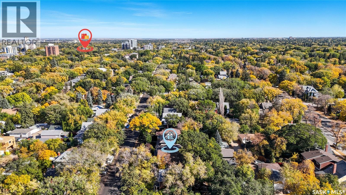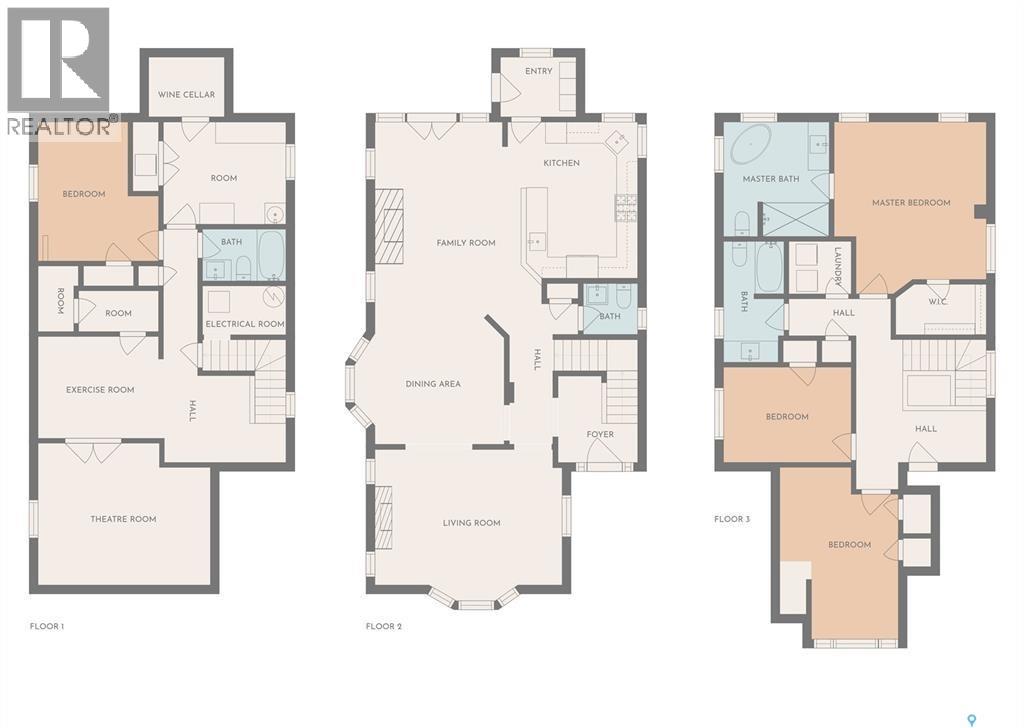116 9th Street E Saskatoon, Saskatchewan S7N 0A2
$1,099,999
THANKSGIVING OPEN HOUSE! SATURDAY 1:00PM-2:30PM. This stunning 2-storey, 2,273 sq. ft. home is located in the highly desirable Nutana neighborhood and has been thoughtfully transformed with extensive renovations. The main floor features a completely updated custom kitchen with quartz countertops, a spacious island with double-sided storage, a custom pantry door, matching mudroom door, floating shelves, and brand-new appliances. Gorgeous hardwood floors flow throughout the main and upper levels. The living room, adjacent to the kitchen, boasts a cozy gas fireplace, while the family room, dining room, and a convenient 2-piece bathroom complete the main level. Upstairs, you’ll find three bedrooms, including a remodeled primary ensuite with a luxurious walk in shower with bench, heated electric floors, updated vanity, all-new fixtures plus heated floors, an updated 4-piece bathroom, a convenient second-floor laundry room with new cabinets and countertops, and a charming sitting/reading nook. The lower level offers ample space for entertainment and hobbies with a theater room, rec room, bedroom, 4-piece bathroom, work/craft room with laundry, and a wine room. Outside, enjoy a serene retreat with a pergola on the deck, beautiful perennials, and meticulously landscaped grounds. The fully insulated and heated double detached garage adds the perfect finishing touch. Other notable features and renovations since 2022: New gas furnace (2022), all interior and exterior updated light fixtures, hardwoods and tile flooring on main and upper, window treatment on main and upper, new paint throughout, carpet on both stairs and lower level theater room, bedroom, hot tub hookup and cement pad. There are heated floors in the kitchen, mudroom and front entrance with boiler heat. With so many thoughtful updates and high-end finishes throughout, this home is truly move-in ready. (id:51699)
Open House
This property has open houses!
1:00 pm
Ends at:2:30 pm
Property Details
| MLS® Number | SK019733 |
| Property Type | Single Family |
| Neigbourhood | Nutana |
| Features | Treed, Lane, Rectangular, Sump Pump |
| Structure | Deck, Patio(s) |
Building
| Bathroom Total | 4 |
| Bedrooms Total | 4 |
| Appliances | Washer, Refrigerator, Dishwasher, Dryer, Window Coverings, Garage Door Opener Remote(s), Hood Fan, Stove |
| Architectural Style | 2 Level |
| Basement Development | Finished |
| Basement Type | Full (finished) |
| Constructed Date | 1917 |
| Cooling Type | Central Air Conditioning, Air Exchanger |
| Fireplace Fuel | Gas |
| Fireplace Present | Yes |
| Fireplace Type | Conventional |
| Heating Fuel | Natural Gas |
| Heating Type | Forced Air, Hot Water, In Floor Heating |
| Stories Total | 2 |
| Size Interior | 2237 Sqft |
| Type | House |
Parking
| Detached Garage | |
| Heated Garage | |
| Parking Space(s) | 2 |
Land
| Acreage | No |
| Fence Type | Fence |
| Landscape Features | Lawn |
| Size Frontage | 33 Ft |
| Size Irregular | 4661.00 |
| Size Total | 4661 Sqft |
| Size Total Text | 4661 Sqft |
Rooms
| Level | Type | Length | Width | Dimensions |
|---|---|---|---|---|
| Second Level | Primary Bedroom | 14 ft | 13 ft ,6 in | 14 ft x 13 ft ,6 in |
| Second Level | 3pc Ensuite Bath | Measurements not available | ||
| Second Level | Bedroom | 12 ft | 9 ft ,8 in | 12 ft x 9 ft ,8 in |
| Second Level | Bedroom | 13 ft | 8 ft ,4 in | 13 ft x 8 ft ,4 in |
| Second Level | 4pc Bathroom | Measurements not available | ||
| Second Level | Laundry Room | Measurements not available | ||
| Second Level | Dining Nook | 9 ft ,2 in | 8 ft ,8 in | 9 ft ,2 in x 8 ft ,8 in |
| Basement | Media | 12 ft ,3 in | 16 ft | 12 ft ,3 in x 16 ft |
| Basement | Other | 14 ft ,8 in | 11 ft ,4 in | 14 ft ,8 in x 11 ft ,4 in |
| Basement | Bedroom | 11 ft ,4 in | 8 ft ,8 in | 11 ft ,4 in x 8 ft ,8 in |
| Basement | Other | 8 ft | 11 ft ,4 in | 8 ft x 11 ft ,4 in |
| Basement | 4pc Bathroom | Measurements not available | ||
| Basement | Storage | Measurements not available | ||
| Main Level | Living Room | 12 ft ,9 in | 17 ft ,4 in | 12 ft ,9 in x 17 ft ,4 in |
| Main Level | Dining Room | 12 ft ,3 in | 11 ft ,10 in | 12 ft ,3 in x 11 ft ,10 in |
| Main Level | Kitchen | 14 ft | 12 ft | 14 ft x 12 ft |
| Main Level | Family Room | 17 ft ,6 in | 11 ft ,10 in | 17 ft ,6 in x 11 ft ,10 in |
| Main Level | Mud Room | 6 ft | 4 ft ,2 in | 6 ft x 4 ft ,2 in |
| Main Level | 2pc Bathroom | Measurements not available |
https://www.realtor.ca/real-estate/28946580/116-9th-street-e-saskatoon-nutana
Interested?
Contact us for more information

