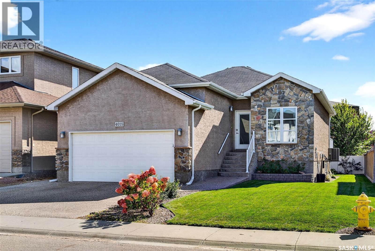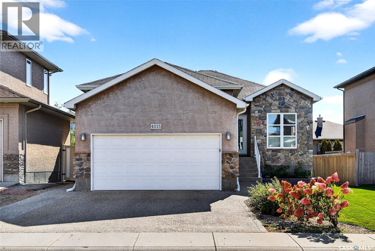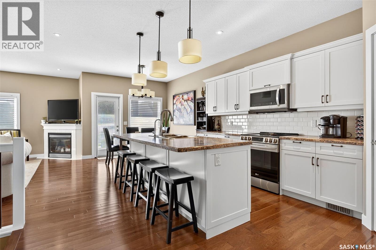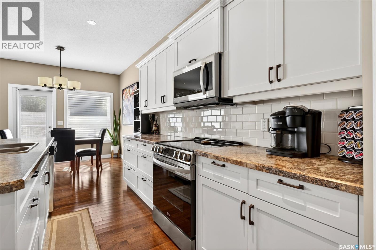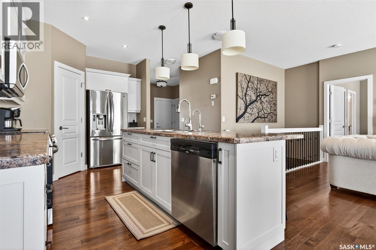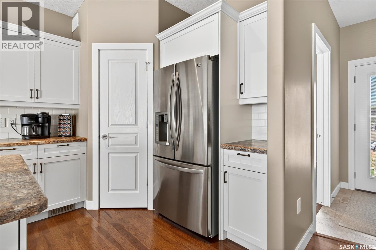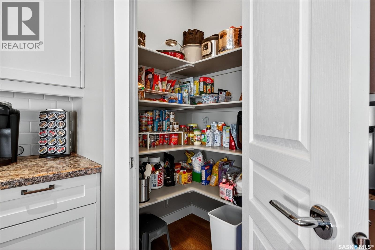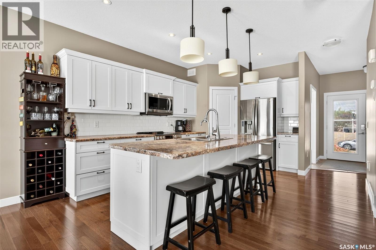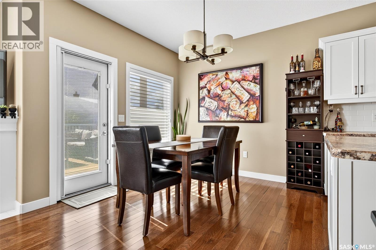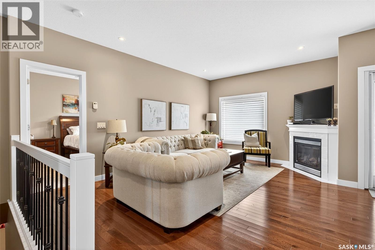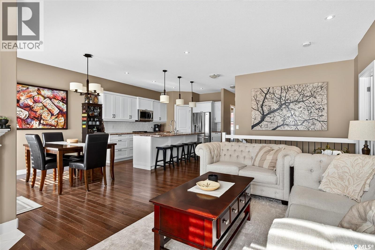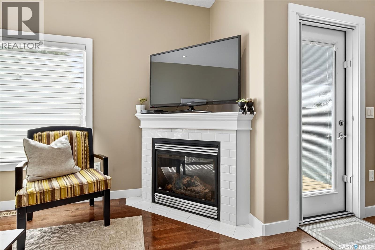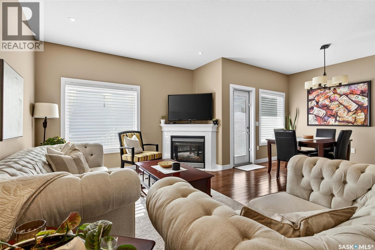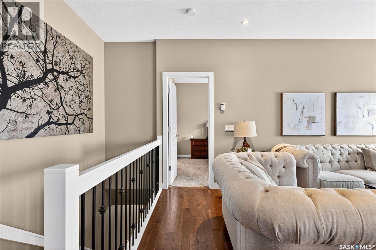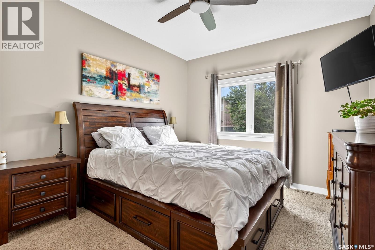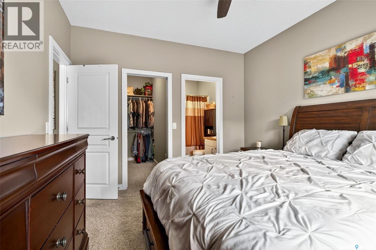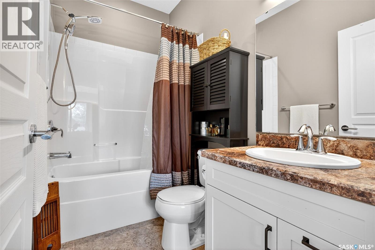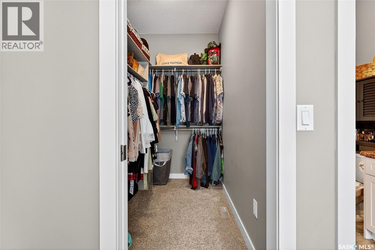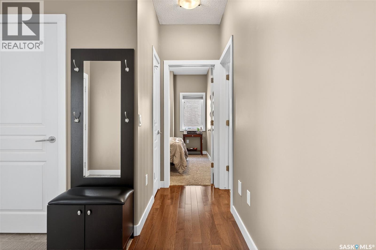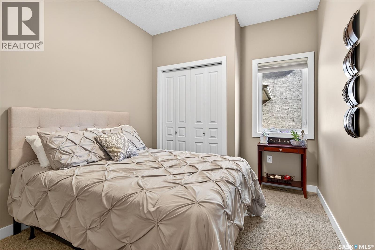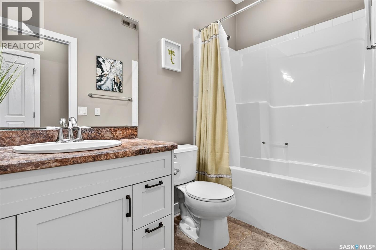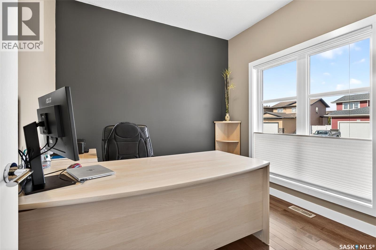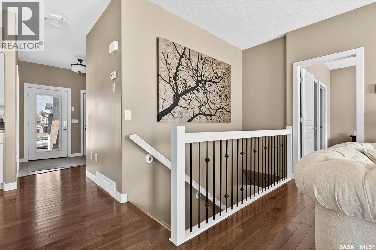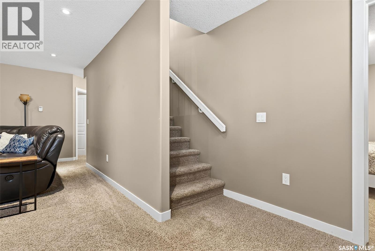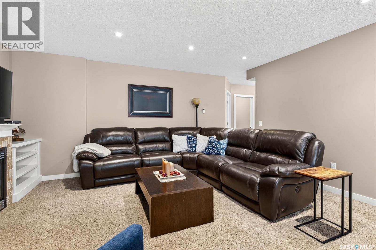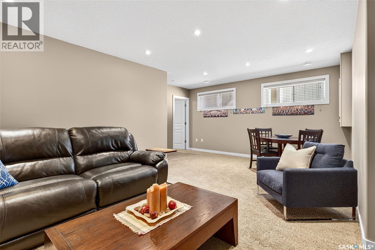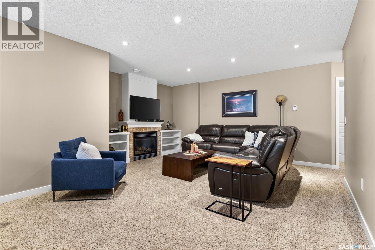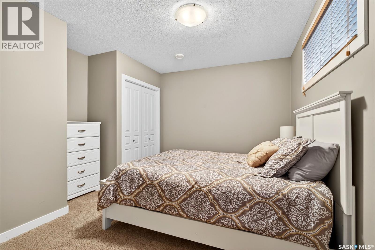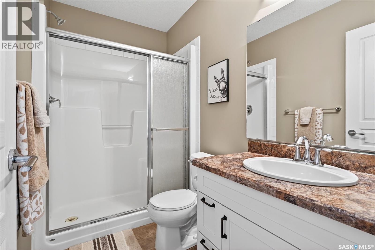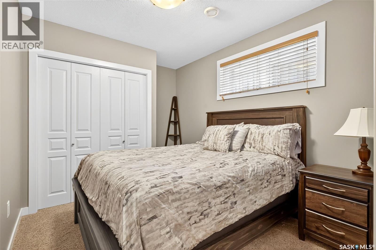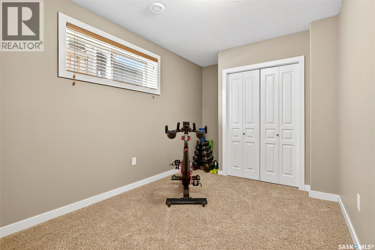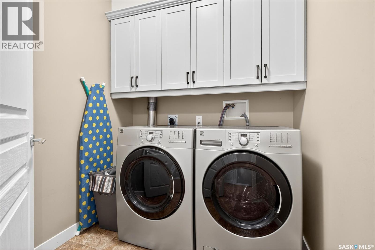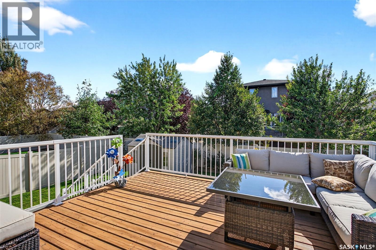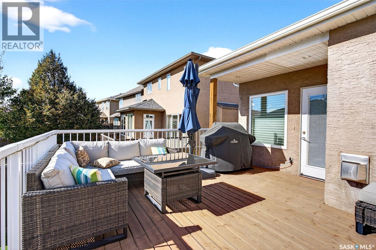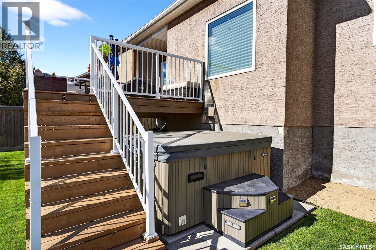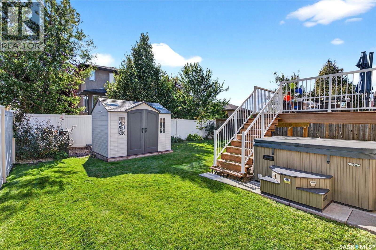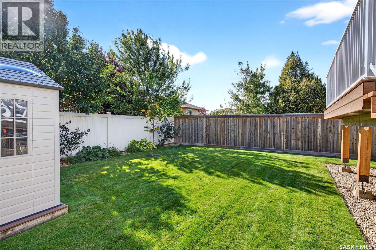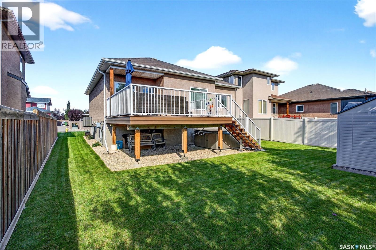5 Bedroom
3 Bathroom
1175 sqft
Bungalow
Fireplace
Central Air Conditioning, Air Exchanger
Forced Air
Acreage
Lawn
$564,900
Welcome to 4015 E. Lepine Road — an immaculate 5-bedroom, 3-bath bungalow tucked away on a quiet street in Windsor Park. The thoughtfully designed layout maximizes every inch, creating a sense of space and flow that feels much larger than its footprint. Bathed in natural light, the main level invites you in with newly upgraded hickory hardwood floors and fresh, modern paint—offering a space that feels both cozy and beautifully renewed. The open living room features large south-facing windows, custom blinds, and a corner gas fireplace — perfect for relaxing or entertaining. The kitchen is a standout, showcasing bright white soft-close cabinetry, a generous centre island, stainless steel appliances, and sleek finishes that blend style with functionality. Adjacent dining space flows seamlessly for everyday comfort and family gatherings. The primary bedroom offers a large walk-in closet and a full 4-piece ensuite. A guest bedroom, front office, and 4-piece bathroom complete the ideal main floor layout. Downstairs, the professionally finished basement includes three additional bedrooms, a spacious entertaining area with gas fireplace, a 3 piece bathroom, and a dedicated laundry room thoughtfully separated from the mechanical and storage spaces. Outside, enjoy a beautifully landscaped backyard with a large, recently stained deck, hot tub area — perfect for summer evenings. Another feature to this home that you will appreciate is the comfort and convenience of a heated, insulated double attached garage with direct access—perfect for those chilly winter months. Built by award-winning Devereaux Homes and located close to all east-end amenities, this home combines quality craftsmanship with thoughtful upgrades. Don’t miss your chance to own this stunning property. (id:51699)
Property Details
|
MLS® Number
|
SK019892 |
|
Property Type
|
Single Family |
|
Neigbourhood
|
Windsor Park |
|
Features
|
Treed, Rectangular |
|
Structure
|
Deck |
Building
|
Bathroom Total
|
3 |
|
Bedrooms Total
|
5 |
|
Appliances
|
Washer, Refrigerator, Dishwasher, Dryer, Microwave, Window Coverings, Garage Door Opener Remote(s), Storage Shed, Stove |
|
Architectural Style
|
Bungalow |
|
Basement Development
|
Finished |
|
Basement Type
|
Full (finished) |
|
Constructed Date
|
2010 |
|
Cooling Type
|
Central Air Conditioning, Air Exchanger |
|
Fireplace Fuel
|
Gas |
|
Fireplace Present
|
Yes |
|
Fireplace Type
|
Conventional |
|
Heating Fuel
|
Natural Gas |
|
Heating Type
|
Forced Air |
|
Stories Total
|
1 |
|
Size Interior
|
1175 Sqft |
|
Type
|
House |
Parking
|
Attached Garage
|
|
|
Heated Garage
|
|
|
Parking Space(s)
|
4 |
Land
|
Acreage
|
Yes |
|
Fence Type
|
Fence |
|
Landscape Features
|
Lawn |
|
Size Irregular
|
5278.00 |
|
Size Total
|
5278 Ac |
|
Size Total Text
|
5278 Ac |
Rooms
| Level |
Type |
Length |
Width |
Dimensions |
|
Basement |
4pc Ensuite Bath |
|
|
Measurements not available |
|
Basement |
Family Room |
16 ft ,3 in |
22 ft ,4 in |
16 ft ,3 in x 22 ft ,4 in |
|
Basement |
Bedroom |
9 ft ,5 in |
13 ft ,2 in |
9 ft ,5 in x 13 ft ,2 in |
|
Basement |
Bedroom |
8 ft ,8 in |
11 ft ,6 in |
8 ft ,8 in x 11 ft ,6 in |
|
Basement |
Bedroom |
8 ft ,6 in |
11 ft ,6 in |
8 ft ,6 in x 11 ft ,6 in |
|
Basement |
3pc Bathroom |
|
|
Measurements not available |
|
Basement |
Laundry Room |
6 ft ,3 in |
6 ft ,2 in |
6 ft ,3 in x 6 ft ,2 in |
|
Main Level |
Kitchen |
15 ft |
14 ft ,10 in |
15 ft x 14 ft ,10 in |
|
Main Level |
Dining Room |
9 ft ,6 in |
9 ft |
9 ft ,6 in x 9 ft |
|
Main Level |
Living Room |
17 ft |
11 ft ,9 in |
17 ft x 11 ft ,9 in |
|
Main Level |
Primary Bedroom |
10 ft ,10 in |
12 ft ,10 in |
10 ft ,10 in x 12 ft ,10 in |
|
Main Level |
Bedroom |
8 ft ,10 in |
10 ft ,8 in |
8 ft ,10 in x 10 ft ,8 in |
|
Main Level |
Den |
8 ft ,9 in |
9 ft ,3 in |
8 ft ,9 in x 9 ft ,3 in |
|
Main Level |
4pc Bathroom |
|
|
Measurements not available |
https://www.realtor.ca/real-estate/28946380/4015-lepine-road-e-regina-windsor-park

