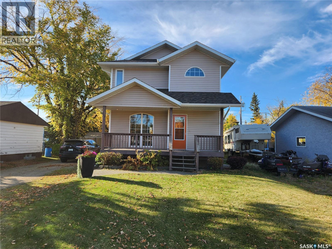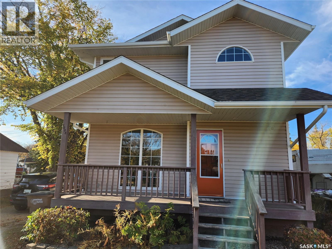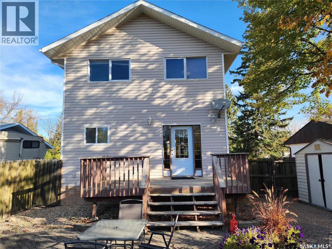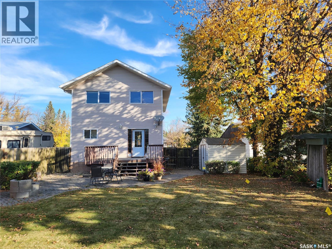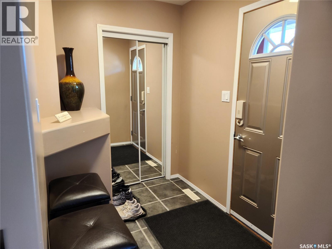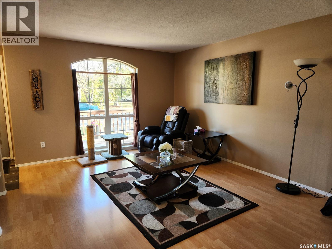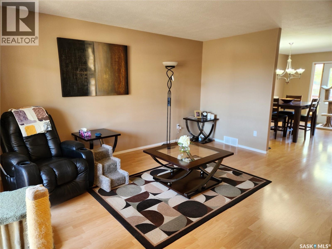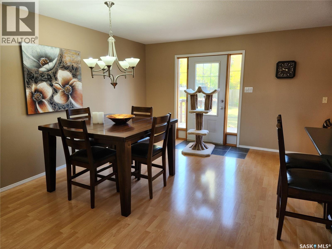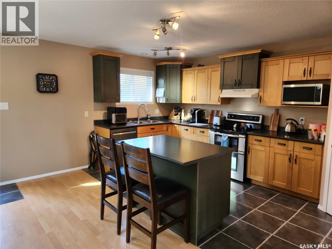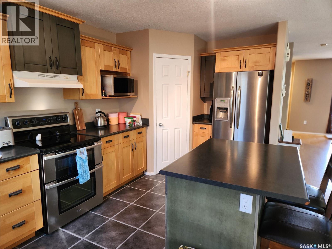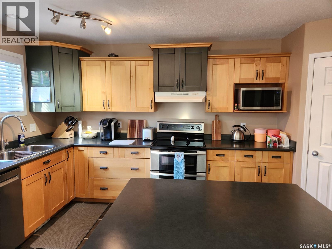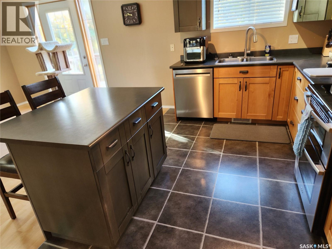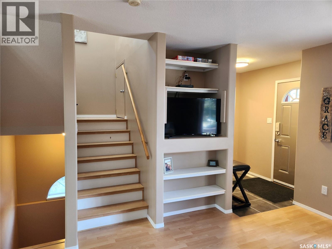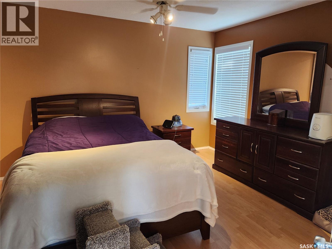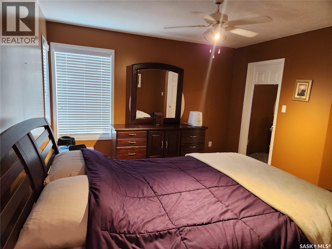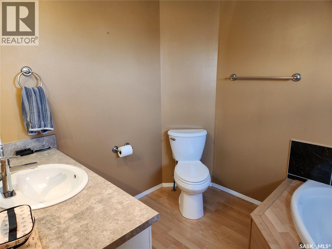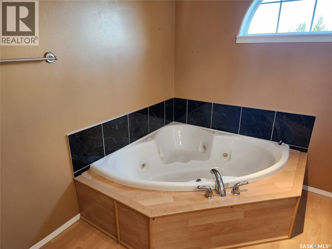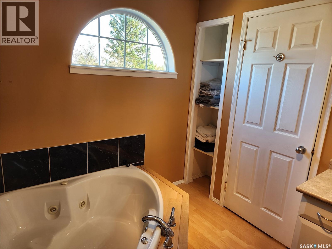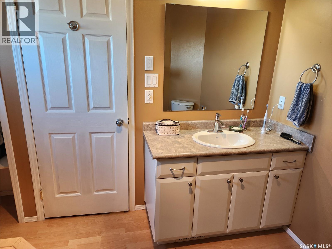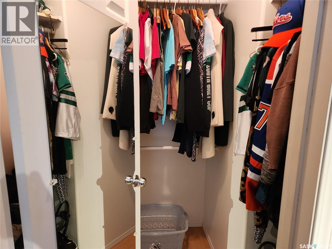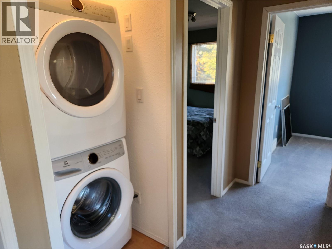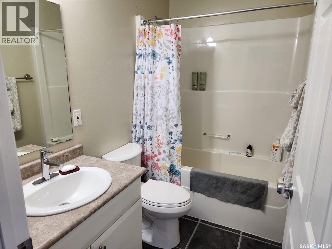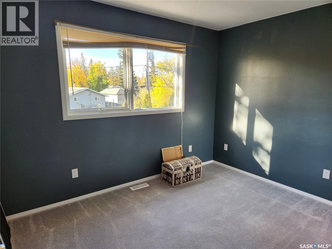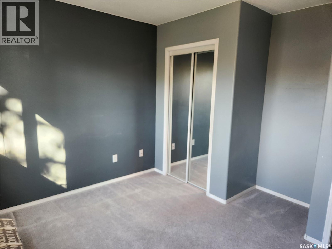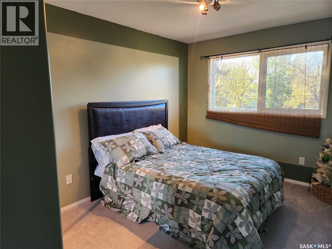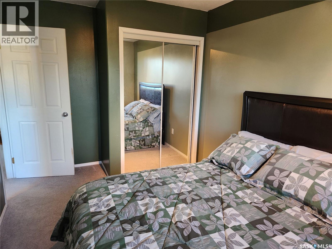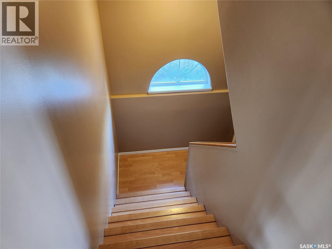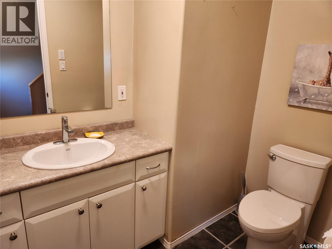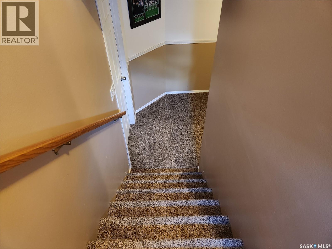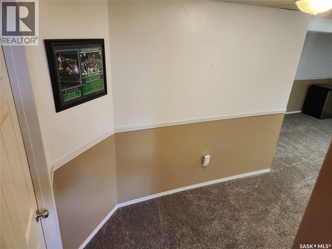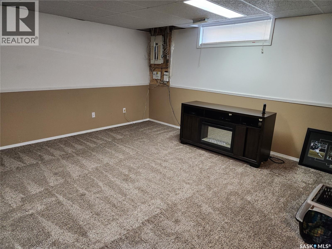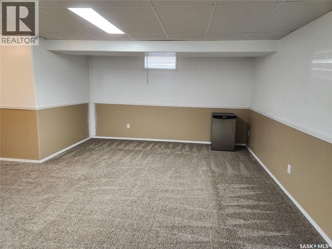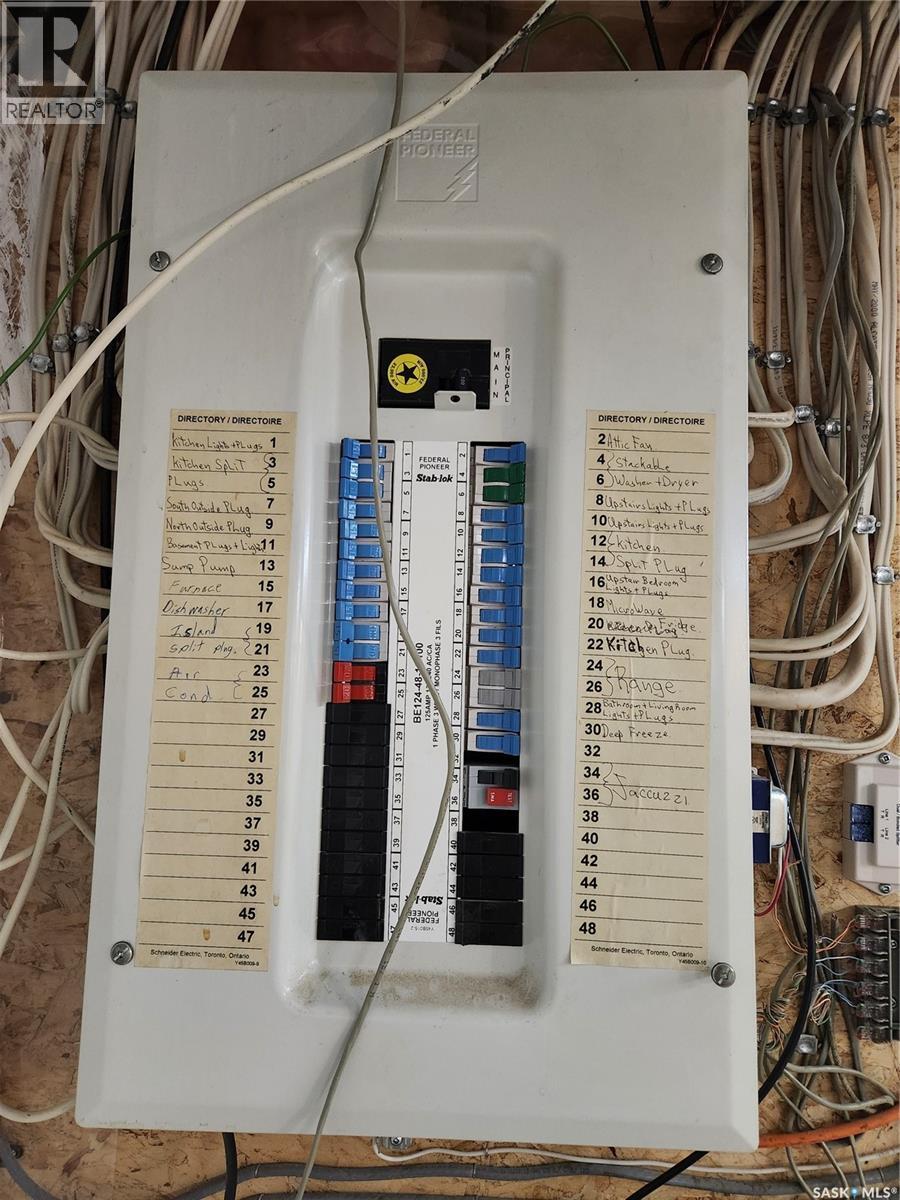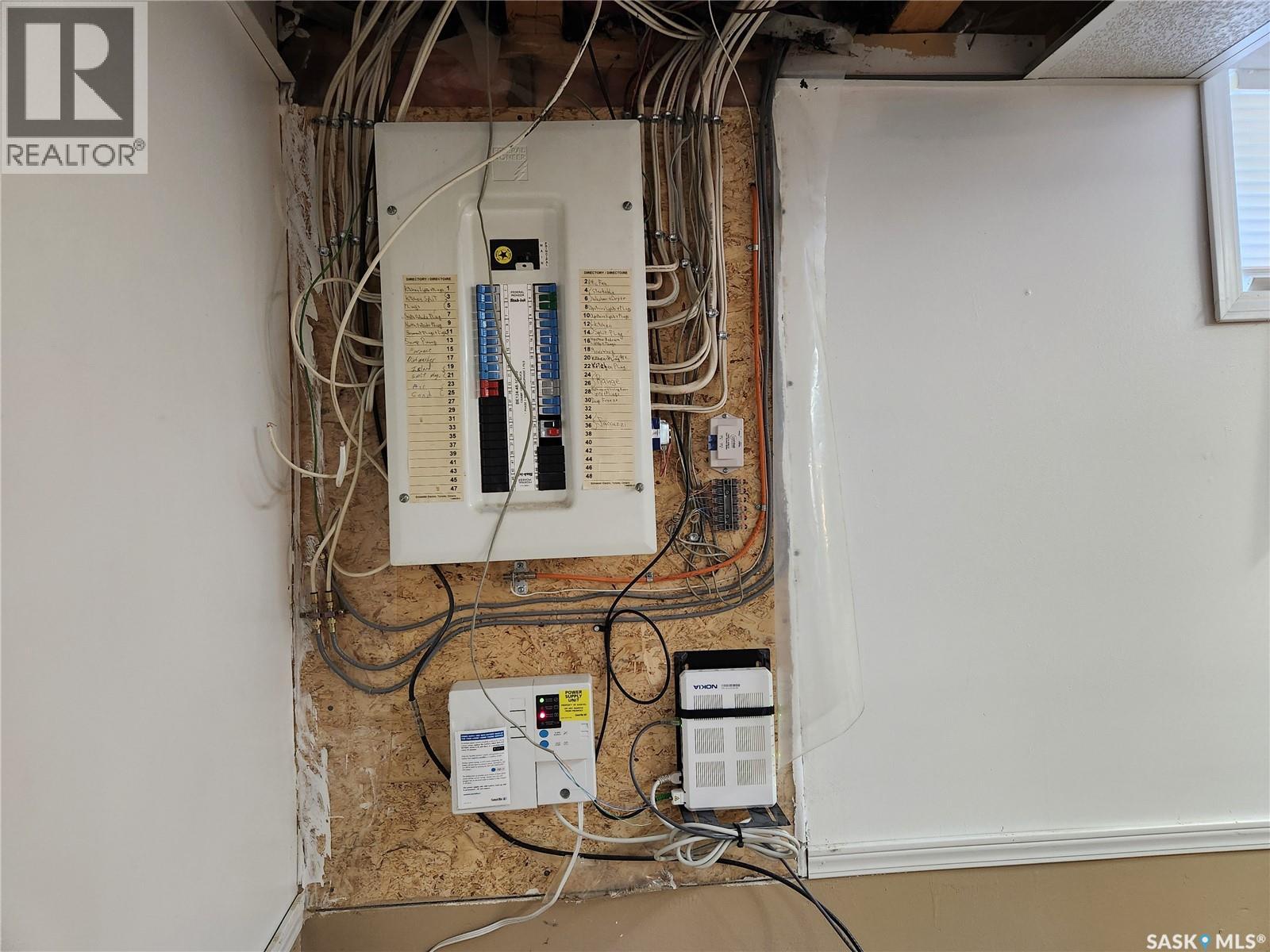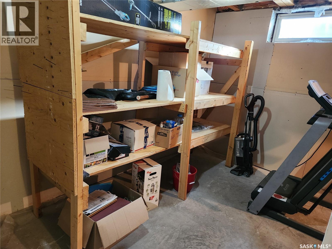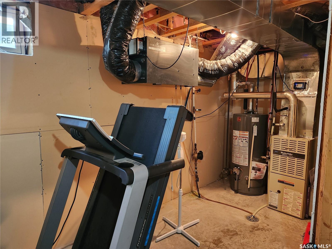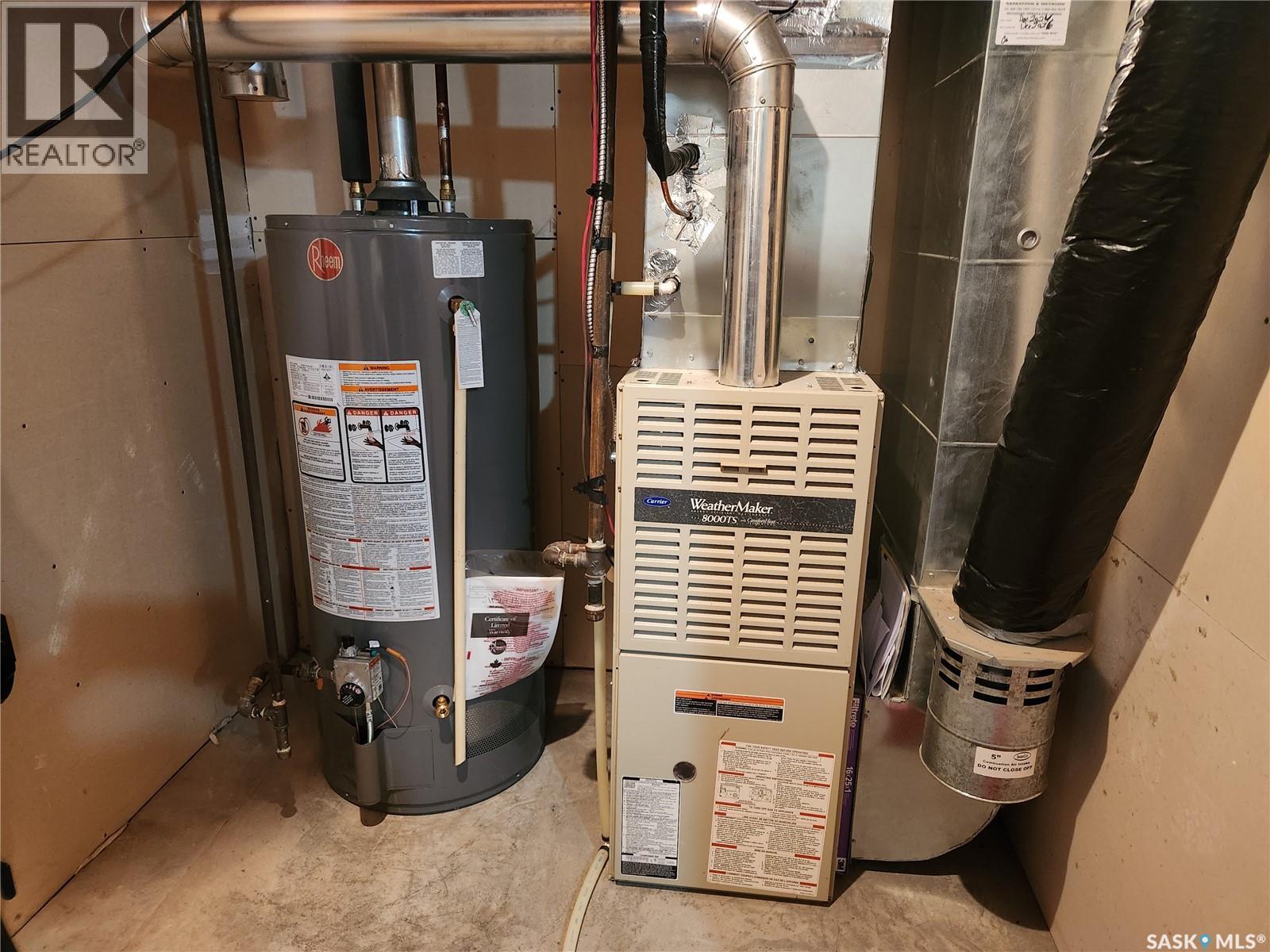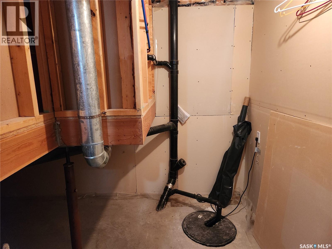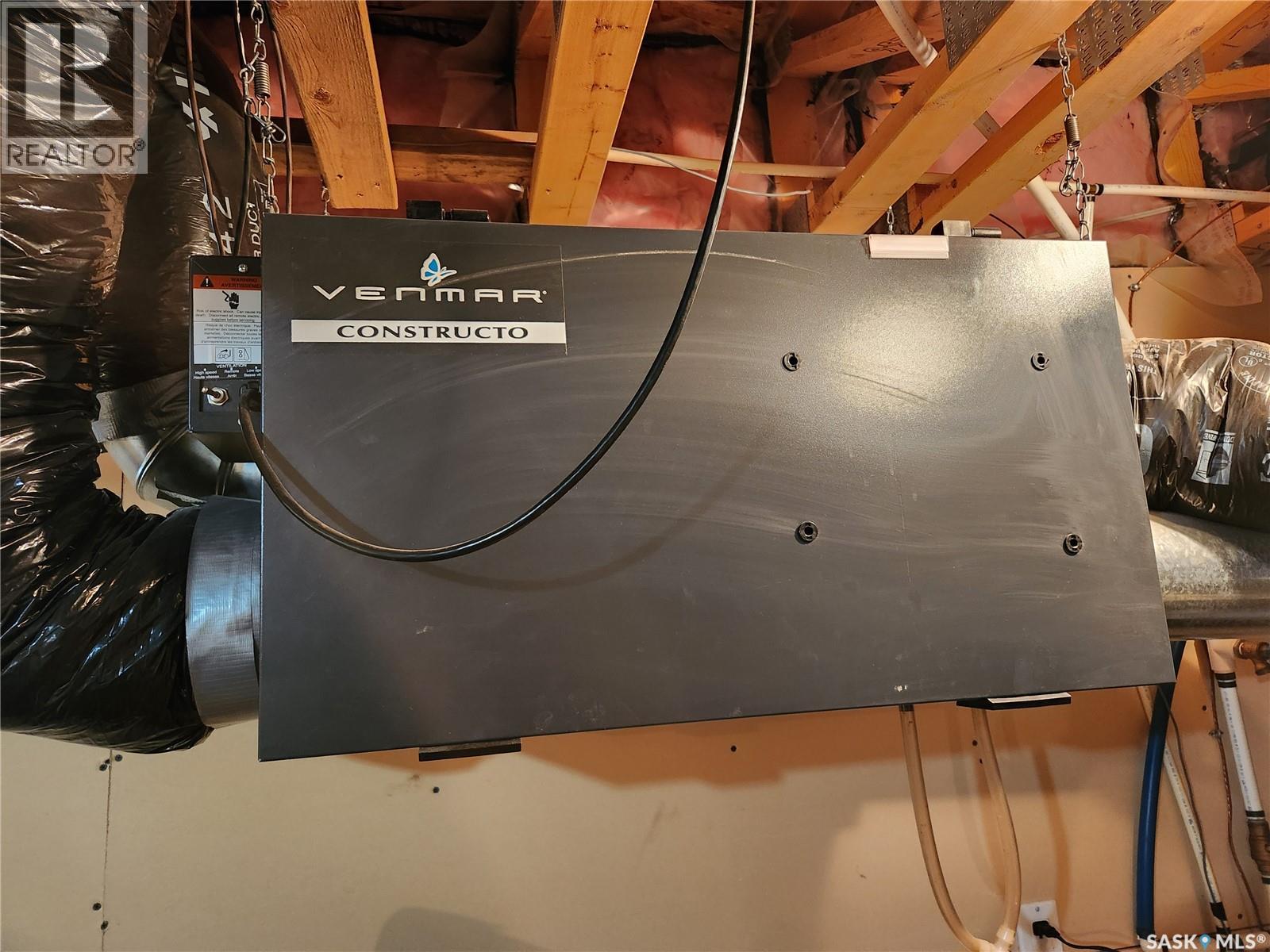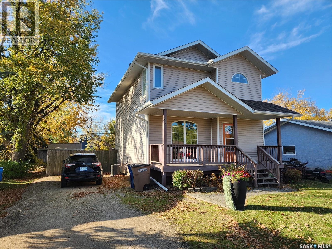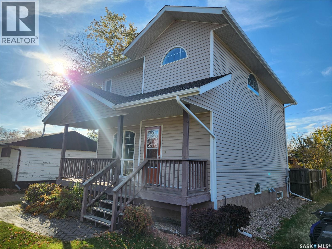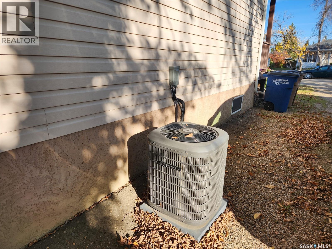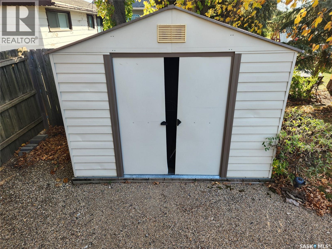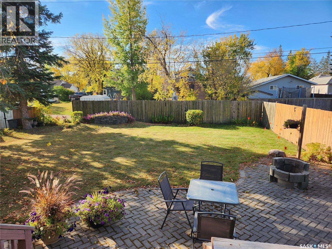3 Bedroom
3 Bathroom
1448 sqft
2 Level
Central Air Conditioning, Air Exchanger
Forced Air
Lawn, Underground Sprinkler
$269,000
Discover the perfect blend of comfort and style in this beautifully designed charming 2 storey house, ideally located in Tisdale, SK. Boasting 1448 sq ft of well appointed living space, this home features an inviting open concept layout that seamlessly connects the modern kitchen, dining area, and living room. The abundant natural light and tasteful finishes create an atmosphere of warmth throughout. Retreat to the large primary bedroom, complete with a luxurious 3 piece ensuite featuring a relaxing jet tub and a generous walk in closet that caters to all your storage needs. Two additional bedrooms provide ample space for family , guests, or a home office, completed by a stylish 4 piece bathroom. Step outside to your beautifully landscaped yard where you can unwind on the deck or entertain friends on the charming brick patio equipped with a cozy fireplace. The thoughtfully designed outdoor space also includes underground sprinklers with shrub drippers, ensuring your garden stays vibrant with minimal effort. Additional highlights include a handy shed for storage and a partially fenced yard that offers privacy and security. This unique home is full of character and appeal, making it a must see for anyone looking to settle in this lovely community. Don't miss your chance to call this gem in Tisdale your new home! (id:51699)
Property Details
|
MLS® Number
|
SK019929 |
|
Property Type
|
Single Family |
|
Features
|
Treed, Rectangular, Balcony, Sump Pump |
|
Structure
|
Deck, Patio(s) |
Building
|
Bathroom Total
|
3 |
|
Bedrooms Total
|
3 |
|
Appliances
|
Washer, Refrigerator, Satellite Dish, Dryer, Microwave, Window Coverings, Hood Fan, Storage Shed, Stove |
|
Architectural Style
|
2 Level |
|
Basement Development
|
Finished |
|
Basement Type
|
Full (finished) |
|
Constructed Date
|
2002 |
|
Cooling Type
|
Central Air Conditioning, Air Exchanger |
|
Heating Fuel
|
Natural Gas |
|
Heating Type
|
Forced Air |
|
Stories Total
|
2 |
|
Size Interior
|
1448 Sqft |
|
Type
|
House |
Parking
|
None
|
|
|
Gravel
|
|
|
Parking Space(s)
|
3 |
Land
|
Acreage
|
No |
|
Fence Type
|
Partially Fenced |
|
Landscape Features
|
Lawn, Underground Sprinkler |
|
Size Frontage
|
48 Ft |
|
Size Irregular
|
0.13 |
|
Size Total
|
0.13 Ac |
|
Size Total Text
|
0.13 Ac |
Rooms
| Level |
Type |
Length |
Width |
Dimensions |
|
Second Level |
Primary Bedroom |
11 ft ,7 in |
13 ft ,2 in |
11 ft ,7 in x 13 ft ,2 in |
|
Second Level |
3pc Ensuite Bath |
|
|
Measurements not available |
|
Second Level |
Bedroom |
11 ft ,3 in |
9 ft ,3 in |
11 ft ,3 in x 9 ft ,3 in |
|
Second Level |
Bedroom |
8 ft ,9 in |
11 ft ,3 in |
8 ft ,9 in x 11 ft ,3 in |
|
Second Level |
4pc Bathroom |
4 ft ,11 in |
7 ft ,9 in |
4 ft ,11 in x 7 ft ,9 in |
|
Basement |
2pc Bathroom |
|
|
Measurements not available |
|
Basement |
Family Room |
15 ft ,8 in |
20 ft ,5 in |
15 ft ,8 in x 20 ft ,5 in |
|
Basement |
Storage |
|
|
Measurements not available |
|
Basement |
Other |
|
|
Measurements not available |
|
Main Level |
Kitchen |
15 ft ,3 in |
12 ft ,2 in |
15 ft ,3 in x 12 ft ,2 in |
|
Main Level |
Living Room |
15 ft ,3 in |
12 ft ,2 in |
15 ft ,3 in x 12 ft ,2 in |
|
Main Level |
Dining Room |
12 ft ,6 in |
14 ft |
12 ft ,6 in x 14 ft |
https://www.realtor.ca/real-estate/28944344/1008-108th-avenue-tisdale

