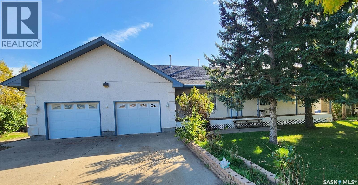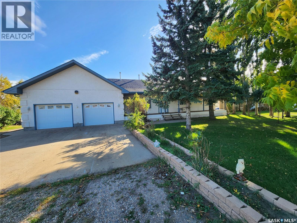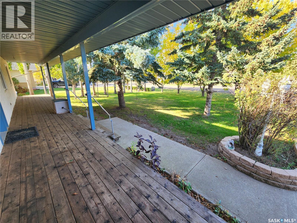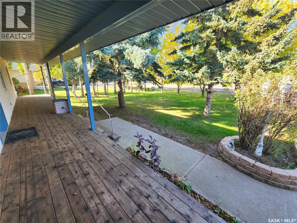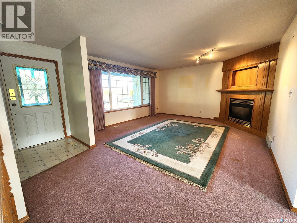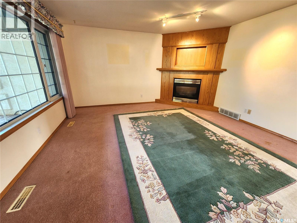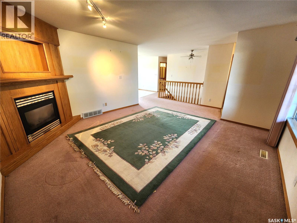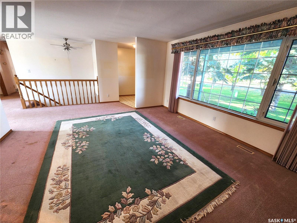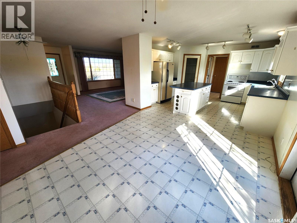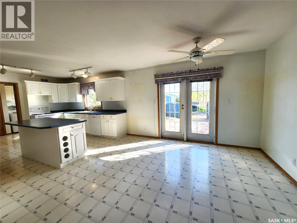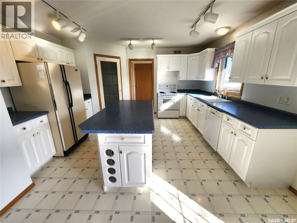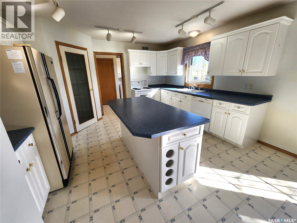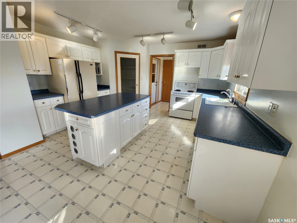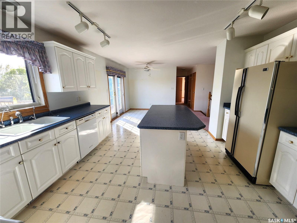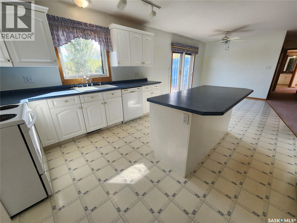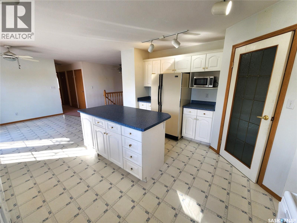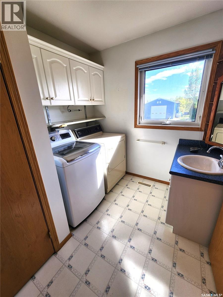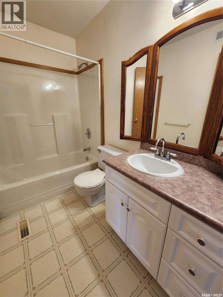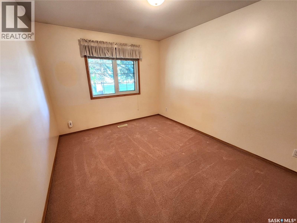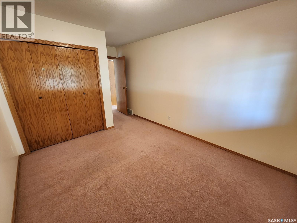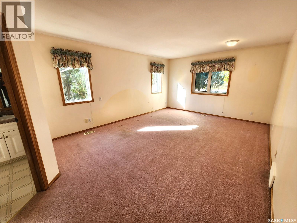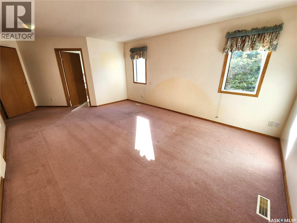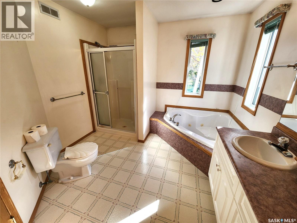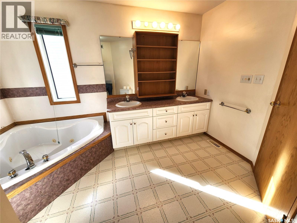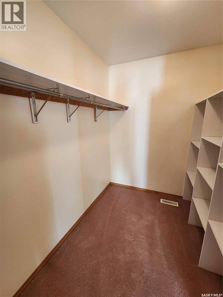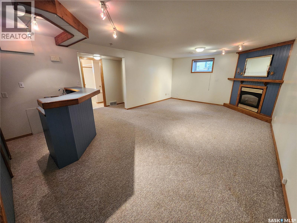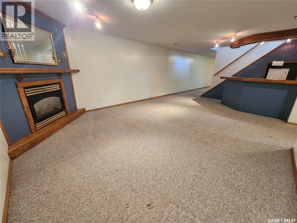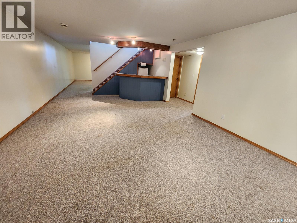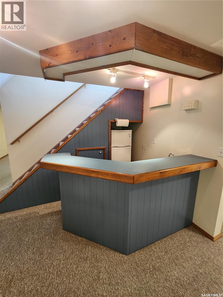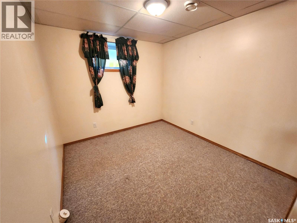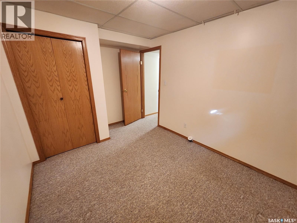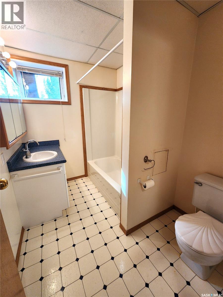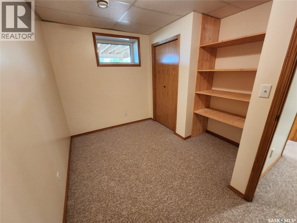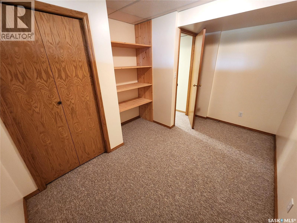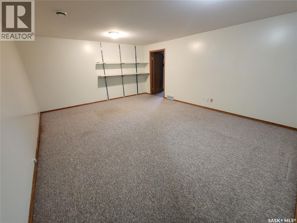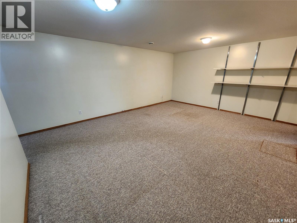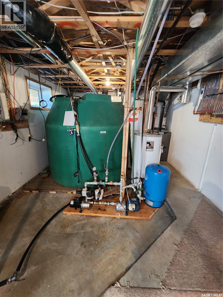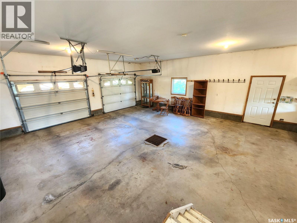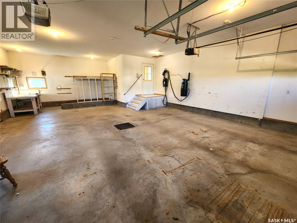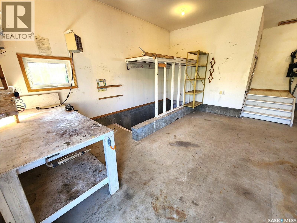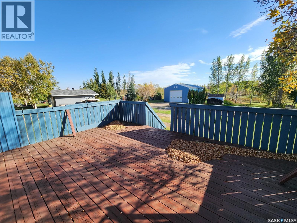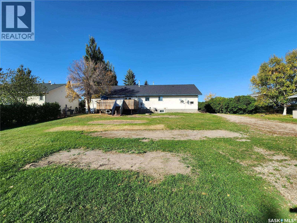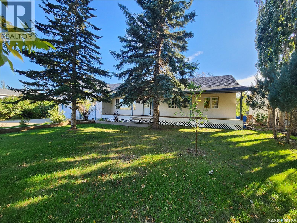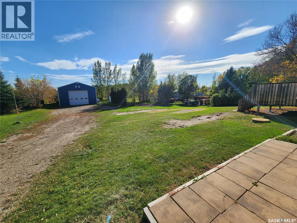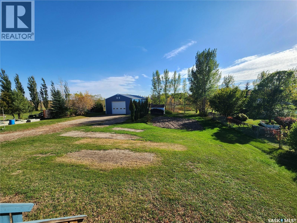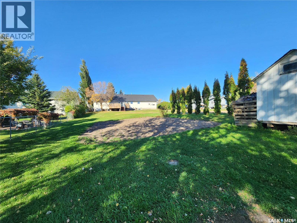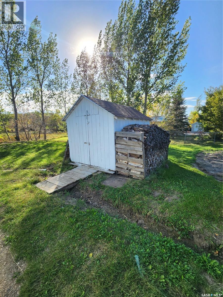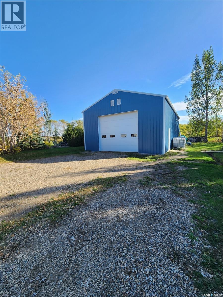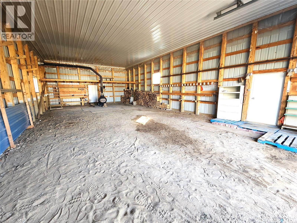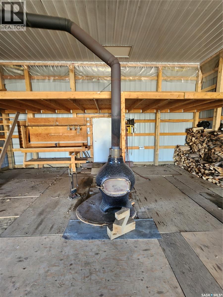4 Bedroom
3 Bathroom
1490 sqft
Bungalow
Fireplace
Central Air Conditioning
Forced Air
Lawn
$645,000
Country living within city limits!!!! It's rare for one of these prime properties to come available so it won't last long. This home was built in 1996 and boast 1490sqft of living space. You enter the home and walk directly in to the spacious living room with cozy gas fireplace and large window overlooking your covered front deck. From there you have a large dining room with direct garden door access to back deck. The bright white kitchen has loads of cabinets, center island and walk in pantry. The laundry/mud room is located just off the kitchen with access to oversized double garage. A four piece bathroom, bedroom and huge master with 5 piece ensuite and walk in closet completes this level. The basement has a huge games room, family room with wet bar and gas fireplace, 2 bedrooms, 4 piece bathroom and utility room with stairs to garage. The yard is .66 acres and is a true stunner with mature trees, lovely views and a 28' x 56' post frame building! This home has so much potential......will you be the next person to love it? (id:51699)
Property Details
|
MLS® Number
|
SK019843 |
|
Property Type
|
Single Family |
|
Neigbourhood
|
Drader Street Subdivision |
|
Features
|
Treed, Irregular Lot Size |
|
Structure
|
Deck |
Building
|
Bathroom Total
|
3 |
|
Bedrooms Total
|
4 |
|
Appliances
|
Washer, Refrigerator, Dishwasher, Dryer, Microwave, Window Coverings, Garage Door Opener Remote(s), Storage Shed, Stove |
|
Architectural Style
|
Bungalow |
|
Basement Development
|
Partially Finished |
|
Basement Type
|
Full (partially Finished) |
|
Constructed Date
|
1996 |
|
Cooling Type
|
Central Air Conditioning |
|
Fireplace Fuel
|
Gas |
|
Fireplace Present
|
Yes |
|
Fireplace Type
|
Conventional |
|
Heating Fuel
|
Natural Gas |
|
Heating Type
|
Forced Air |
|
Stories Total
|
1 |
|
Size Interior
|
1490 Sqft |
|
Type
|
House |
Parking
|
Attached Garage
|
|
|
Parking Pad
|
|
|
Parking Space(s)
|
4 |
Land
|
Acreage
|
No |
|
Fence Type
|
Partially Fenced |
|
Landscape Features
|
Lawn |
|
Size Frontage
|
104 Ft ,8 In |
|
Size Irregular
|
0.66 |
|
Size Total
|
0.66 Ac |
|
Size Total Text
|
0.66 Ac |
Rooms
| Level |
Type |
Length |
Width |
Dimensions |
|
Basement |
Family Room |
|
|
22'11" x 15' |
|
Basement |
Bedroom |
|
|
12'3" x 9' |
|
Basement |
4pc Bathroom |
|
|
8'5" x 6'2" |
|
Basement |
Bedroom |
|
|
8'5" x 9'6" |
|
Basement |
Games Room |
|
|
18'8" x 15' |
|
Basement |
Other |
|
|
19'3" x 12'3" |
|
Main Level |
Kitchen |
|
|
11'6" x 13'11" |
|
Main Level |
Dining Room |
|
|
11'6" x 13'1" |
|
Main Level |
Other |
|
|
9'2" x 7'7" |
|
Main Level |
Living Room |
|
|
19'3" x 14'8" |
|
Main Level |
4pc Bathroom |
|
|
8'6" x 5' |
|
Main Level |
Bedroom |
|
|
11'8" x 9'11" |
|
Main Level |
Primary Bedroom |
|
|
16'11" x 12'11" |
|
Main Level |
5pc Ensuite Bath |
|
|
11'7" x 6'5" |
https://www.realtor.ca/real-estate/28943242/902-drader-street-estevan-drader-street-subdivision

