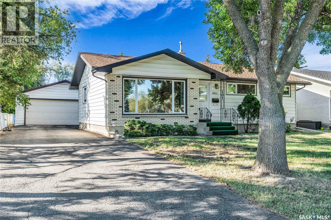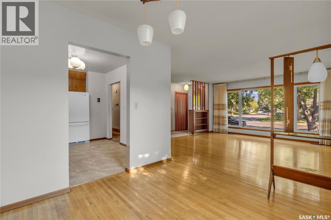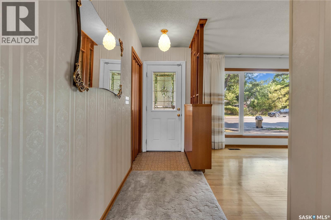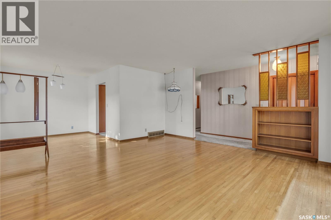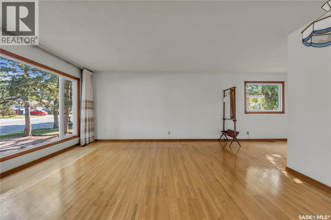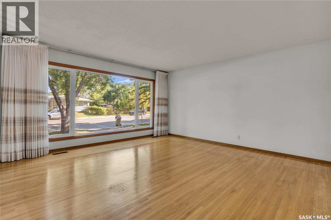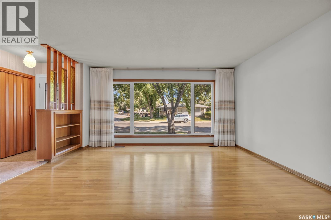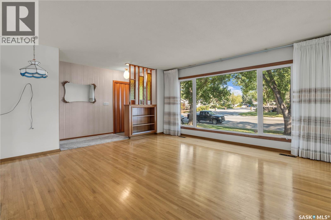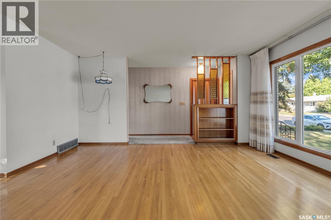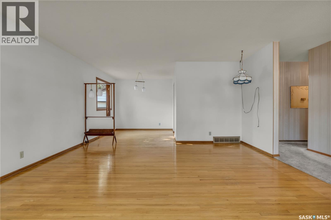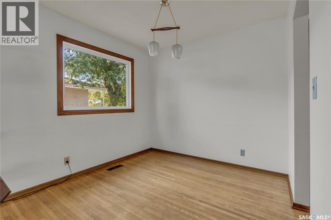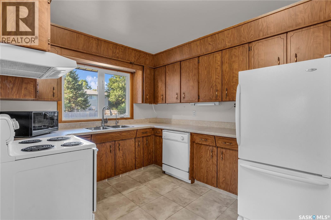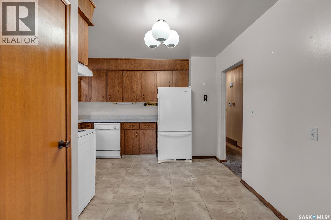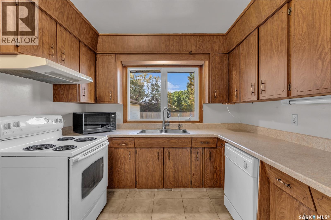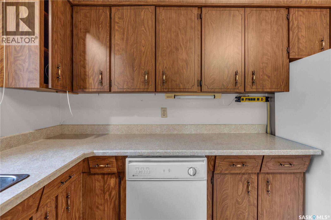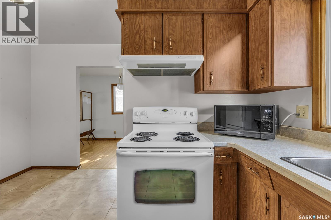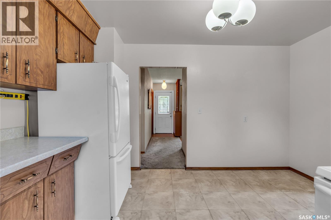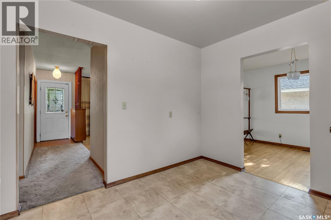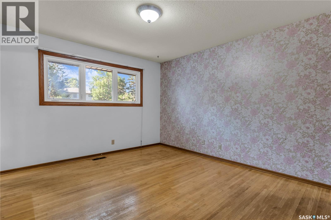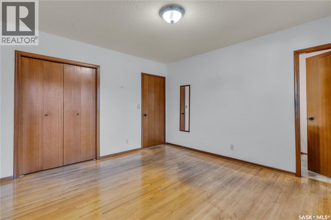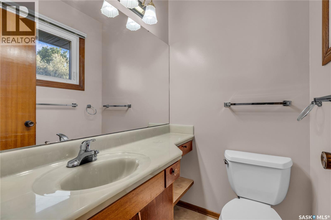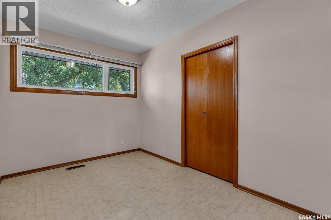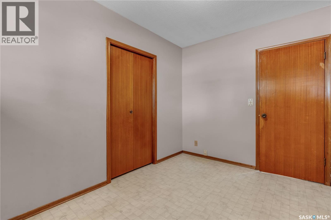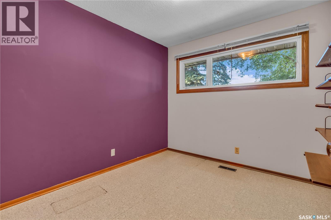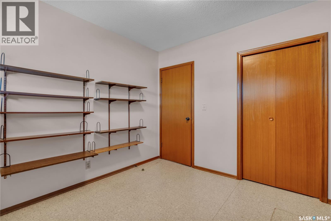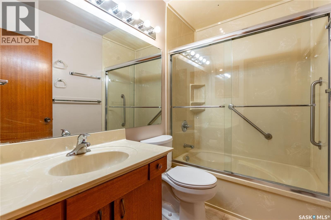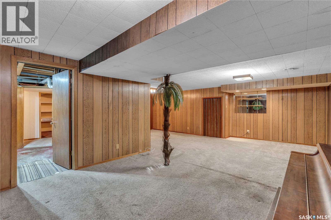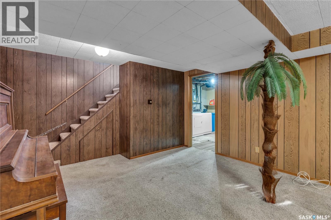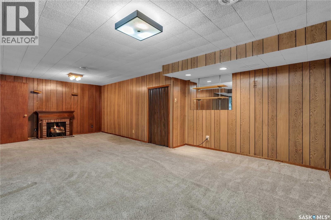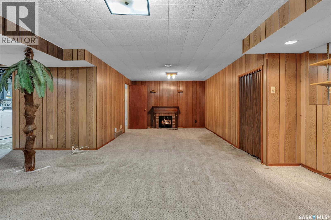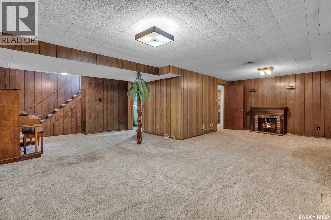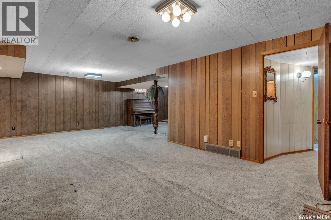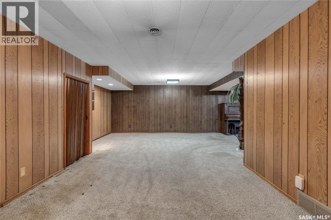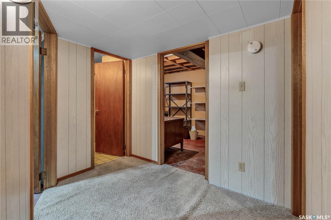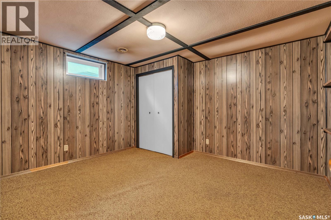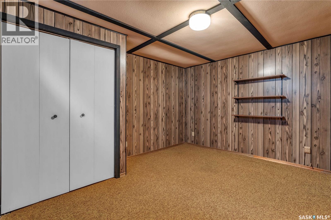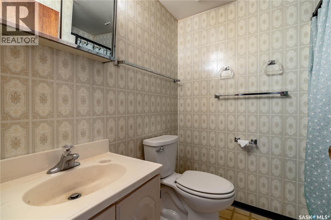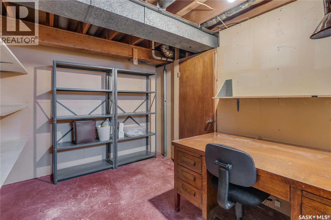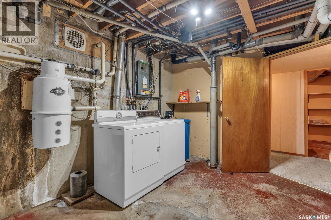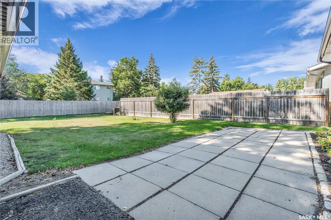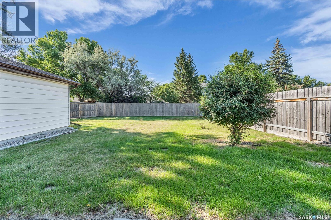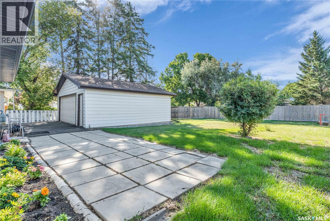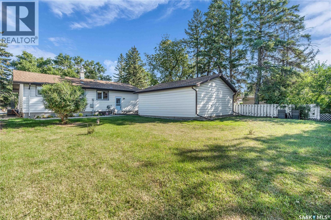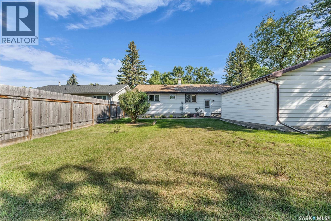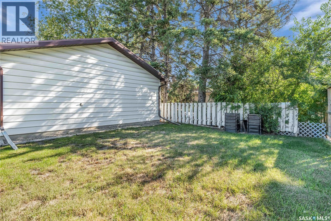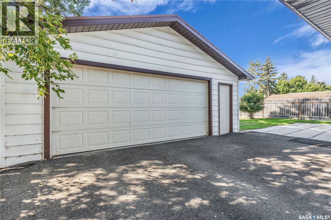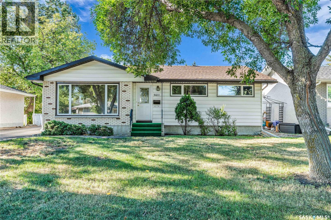4 Bedroom
3 Bathroom
1151 sqft
Bungalow
Fireplace
Central Air Conditioning
Forced Air
Lawn, Underground Sprinkler
$289,000
Welcome to this lovely 4 bedroom, 3 bathroom bungalow showcasing 1,151 sq ft located at 5011 7th Ave N. in Normanview. Proudly owned by the original owners since its construction in 1967, & situated on a generous 6,953 sq ft lot, this move-in ready home offers comfort, space, & so much practicality in a very family-friendly neighborhood! Main floor features gorgeous hardwood floors, it is bright & spacious with a large picture window for abundant natural light to light up the areas! The generous-sized living room with solid built-in cabinetry is bringing back the mid-modern characteristics into the new era of living. The dining room is adjacent & lends directly into the kitchen with all appliances included, ample cabinetry, & plenty of counter space! Three well-sized bedrooms with the primary bedroom offering a 2 pc ensuite is a bonus for sure. Completing the main floor is a full bath, & plenty of storage. Heading downstairs, the large recreation room is perfect for entertaining or relaxing. The 4th bedroom & 3rd bathroom is convenient & a great use of space. A combined laundry/utility room & large storage area complete the basement area. A back entrance leads to the huge yard & detached double garage. The expansive lot is truly impressive. The home located at 5011 7th Ave. N. is a prime location near schools, shopping, & parks. Whether you're a growing family or an investor, this home is a must-see! Immediate possession is available. So many upgrades: windows, furnace, doors, and more! (Bedroom window in BASEMENT will not meet current egress standards). (id:51699)
Property Details
|
MLS® Number
|
SK019900 |
|
Property Type
|
Single Family |
|
Neigbourhood
|
Normanview |
|
Features
|
Treed, Irregular Lot Size, Other, Sump Pump |
|
Structure
|
Patio(s) |
Building
|
Bathroom Total
|
3 |
|
Bedrooms Total
|
4 |
|
Appliances
|
Washer, Refrigerator, Dishwasher, Dryer, Alarm System, Freezer, Window Coverings, Garage Door Opener Remote(s), Central Vacuum, Stove |
|
Architectural Style
|
Bungalow |
|
Basement Development
|
Finished |
|
Basement Type
|
Full (finished) |
|
Constructed Date
|
1967 |
|
Cooling Type
|
Central Air Conditioning |
|
Fire Protection
|
Alarm System |
|
Fireplace Fuel
|
Electric |
|
Fireplace Present
|
Yes |
|
Fireplace Type
|
Conventional |
|
Heating Fuel
|
Natural Gas |
|
Heating Type
|
Forced Air |
|
Stories Total
|
1 |
|
Size Interior
|
1151 Sqft |
|
Type
|
House |
Parking
|
Detached Garage
|
|
|
Parking Space(s)
|
6 |
Land
|
Acreage
|
No |
|
Fence Type
|
Partially Fenced |
|
Landscape Features
|
Lawn, Underground Sprinkler |
|
Size Irregular
|
6953.00 |
|
Size Total
|
6953 Sqft |
|
Size Total Text
|
6953 Sqft |
Rooms
| Level |
Type |
Length |
Width |
Dimensions |
|
Basement |
Other |
13 ft |
24 ft ,11 in |
13 ft x 24 ft ,11 in |
|
Basement |
Other |
11 ft |
12 ft ,2 in |
11 ft x 12 ft ,2 in |
|
Basement |
Bedroom |
10 ft ,9 in |
12 ft ,3 in |
10 ft ,9 in x 12 ft ,3 in |
|
Basement |
Laundry Room |
14 ft ,4 in |
15 ft ,7 in |
14 ft ,4 in x 15 ft ,7 in |
|
Basement |
3pc Bathroom |
6 ft ,3 in |
5 ft ,2 in |
6 ft ,3 in x 5 ft ,2 in |
|
Basement |
Storage |
8 ft ,6 in |
14 ft |
8 ft ,6 in x 14 ft |
|
Main Level |
Foyer |
6 ft ,6 in |
3 ft |
6 ft ,6 in x 3 ft |
|
Main Level |
Living Room |
14 ft ,9 in |
16 ft |
14 ft ,9 in x 16 ft |
|
Main Level |
Kitchen |
12 ft ,2 in |
12 ft ,1 in |
12 ft ,2 in x 12 ft ,1 in |
|
Main Level |
Dining Room |
8 ft ,8 in |
8 ft ,7 in |
8 ft ,8 in x 8 ft ,7 in |
|
Main Level |
4pc Bathroom |
4 ft ,7 in |
7 ft ,5 in |
4 ft ,7 in x 7 ft ,5 in |
|
Main Level |
Bedroom |
7 ft ,8 in |
10 ft ,9 in |
7 ft ,8 in x 10 ft ,9 in |
|
Main Level |
Bedroom |
8 ft ,9 in |
9 ft ,1 in |
8 ft ,9 in x 9 ft ,1 in |
|
Main Level |
Primary Bedroom |
11 ft ,1 in |
12 ft ,1 in |
11 ft ,1 in x 12 ft ,1 in |
|
Main Level |
2pc Ensuite Bath |
3 ft ,8 in |
4 ft ,6 in |
3 ft ,8 in x 4 ft ,6 in |
https://www.realtor.ca/real-estate/28943534/5011-7th-avenue-n-regina-normanview

