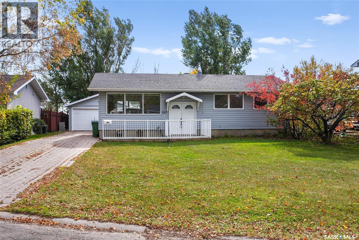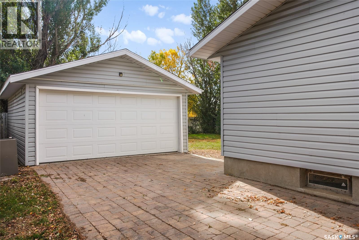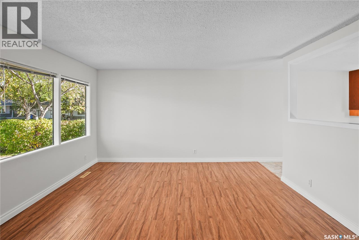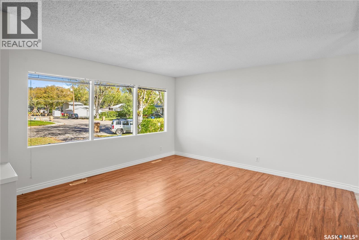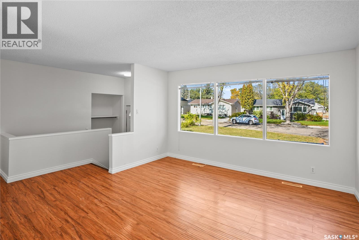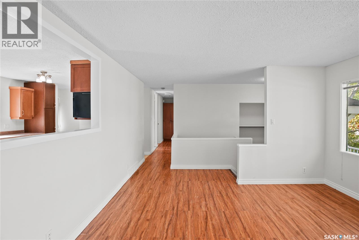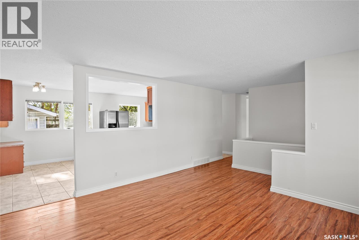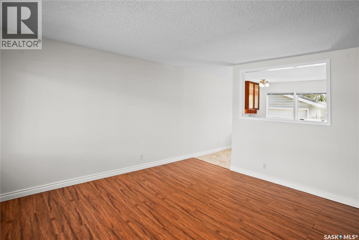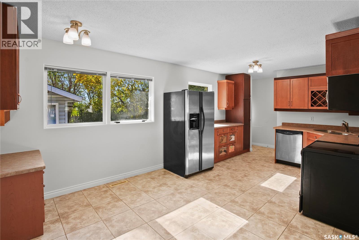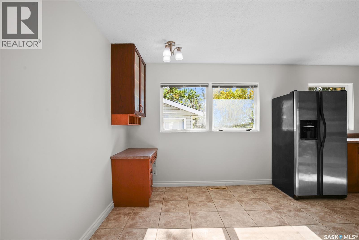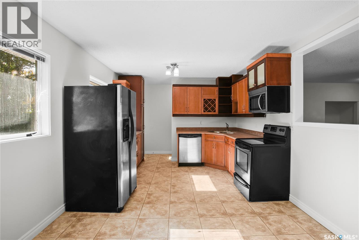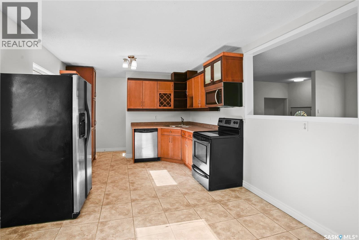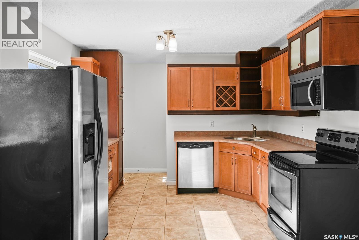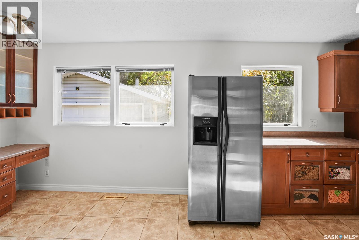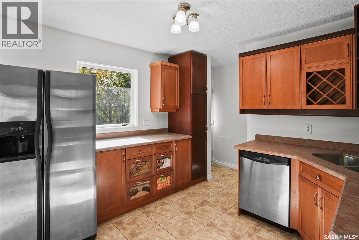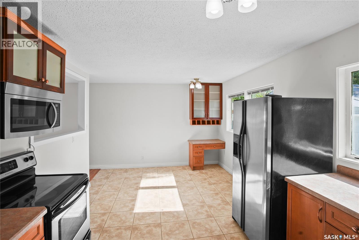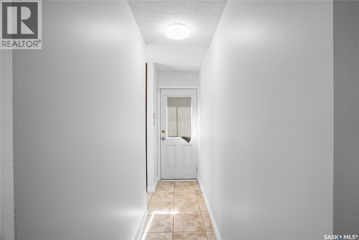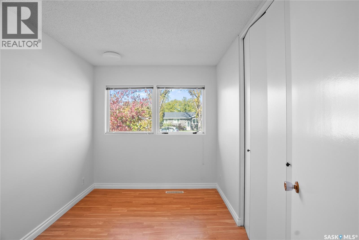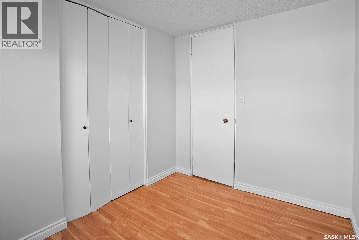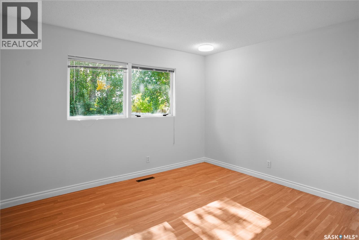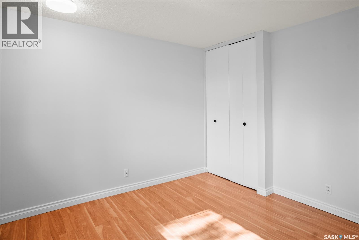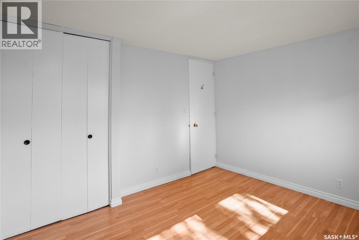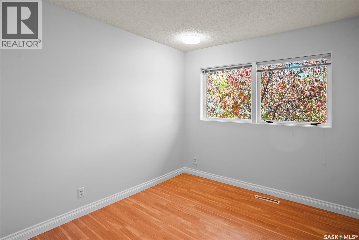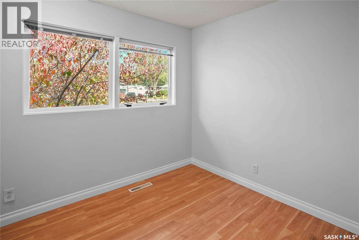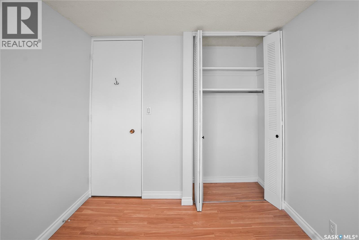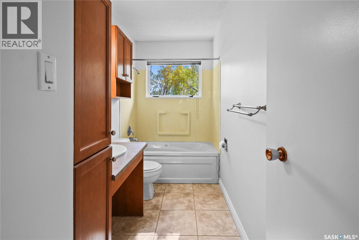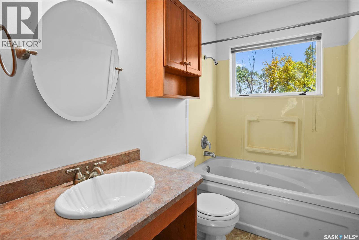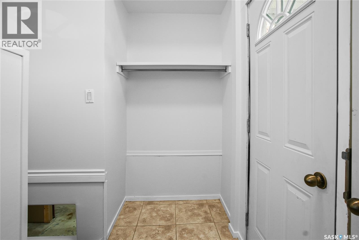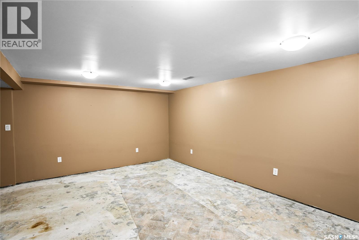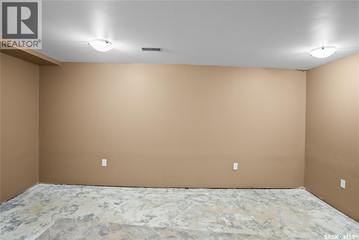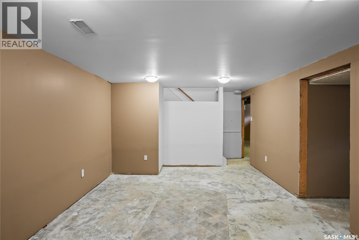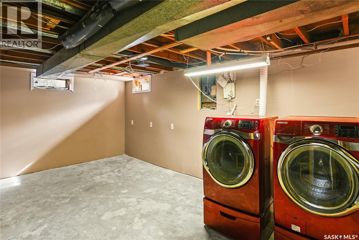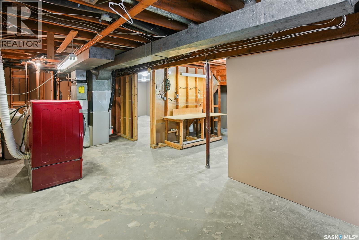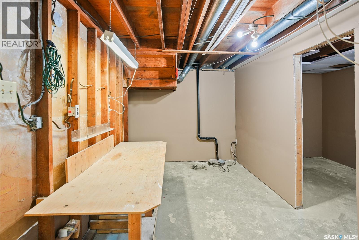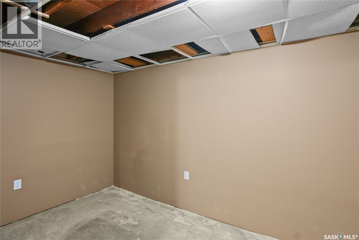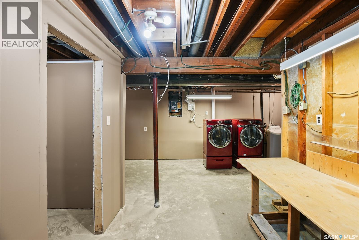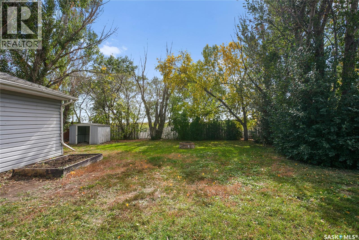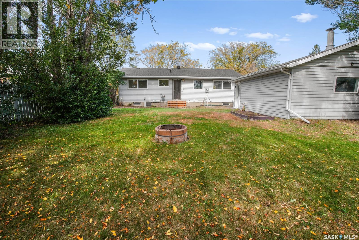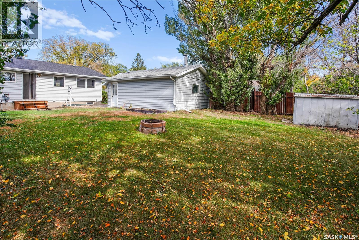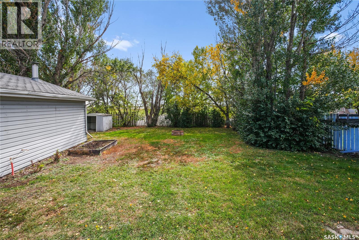3 Bedroom
1 Bathroom
1040 sqft
Bungalow
Central Air Conditioning
Forced Air
Lawn
$319,900
Welcome to 263 Logan Crescent, a charming bungalow located in the heart of Whitmore Park. This 1,040 sq. ft. home offers a practical layout with three bedrooms and a full bathroom on the main floor. The spacious living room features a large picture window that fills the space with natural light, while the eat-in kitchen offers ample cabinetry, stainless steel appliances, and plenty of room for family dining. The basement provides additional future living space to complete as you like with a rough-in bath. The property sits on an impressive 8,939 sq. ft. lot, offering a huge backyard with a firepit, mature trees, and plenty of space for kids, pets, or gardening. A double detached garage with a long interlocking block driveway provides convenient off-street parking for up to three vehicles. Located in a family-friendly neighborhood close to schools, parks, and all south-end amenities, this property is a fantastic opportunity for first-time buyers or investors looking to add value. Don’t miss your chance to make this Whitmore Park bungalow your next home! (id:51699)
Property Details
|
MLS® Number
|
SK019922 |
|
Property Type
|
Single Family |
|
Neigbourhood
|
Whitmore Park |
Building
|
Bathroom Total
|
1 |
|
Bedrooms Total
|
3 |
|
Appliances
|
Washer, Refrigerator, Dishwasher, Dryer, Microwave, Alarm System, Stove |
|
Architectural Style
|
Bungalow |
|
Basement Type
|
Full |
|
Constructed Date
|
1964 |
|
Cooling Type
|
Central Air Conditioning |
|
Fire Protection
|
Alarm System |
|
Heating Fuel
|
Natural Gas |
|
Heating Type
|
Forced Air |
|
Stories Total
|
1 |
|
Size Interior
|
1040 Sqft |
|
Type
|
House |
Parking
|
Detached Garage
|
|
|
Parking Space(s)
|
3 |
Land
|
Acreage
|
No |
|
Fence Type
|
Fence |
|
Landscape Features
|
Lawn |
|
Size Irregular
|
8939.00 |
|
Size Total
|
8939 Sqft |
|
Size Total Text
|
8939 Sqft |
Rooms
| Level |
Type |
Length |
Width |
Dimensions |
|
Basement |
Other |
|
|
x x x |
|
Main Level |
Living Room |
13 ft ,10 in |
13 ft ,4 in |
13 ft ,10 in x 13 ft ,4 in |
|
Main Level |
Dining Room |
10 ft ,3 in |
11 ft |
10 ft ,3 in x 11 ft |
|
Main Level |
Kitchen |
11 ft |
8 ft ,9 in |
11 ft x 8 ft ,9 in |
|
Main Level |
4pc Bathroom |
|
|
x x x |
|
Main Level |
Bedroom |
10 ft ,5 in |
8 ft |
10 ft ,5 in x 8 ft |
|
Main Level |
Bedroom |
10 ft ,6 in |
9 ft |
10 ft ,6 in x 9 ft |
|
Main Level |
Primary Bedroom |
11 ft |
11 ft ,11 in |
11 ft x 11 ft ,11 in |
https://www.realtor.ca/real-estate/28943974/263-logan-crescent-regina-whitmore-park

