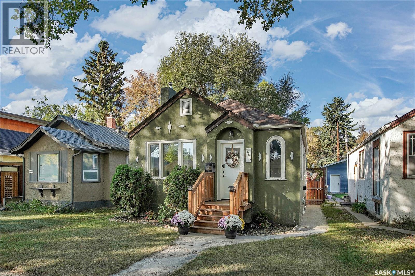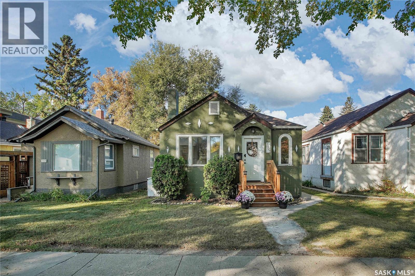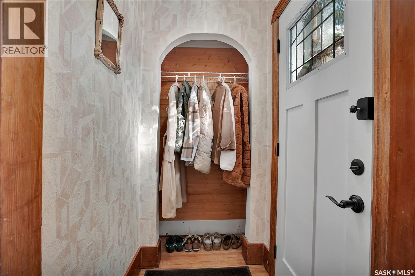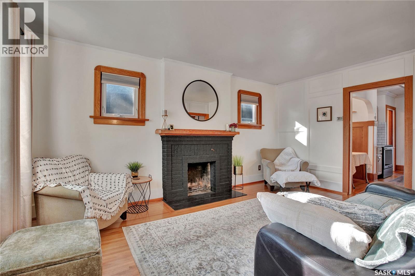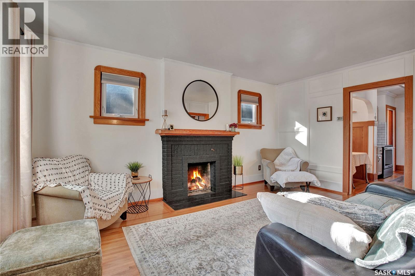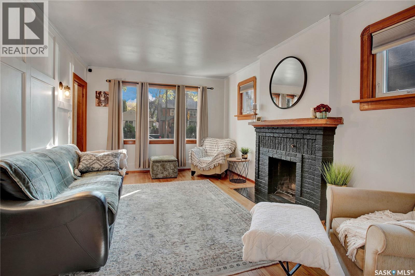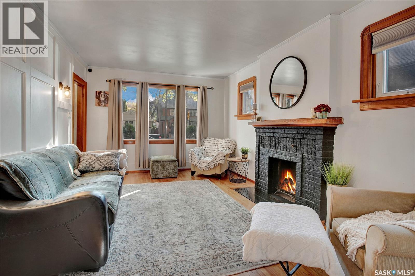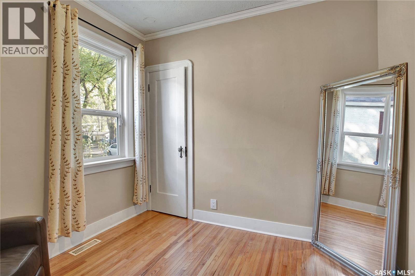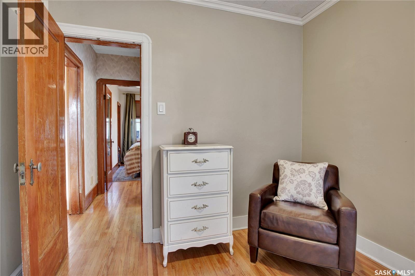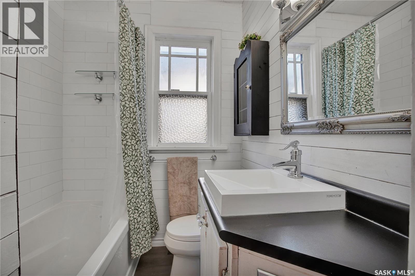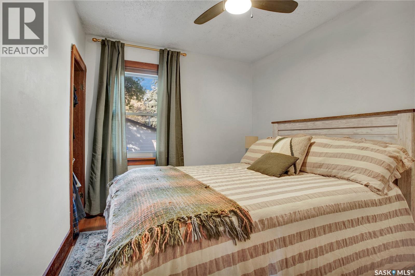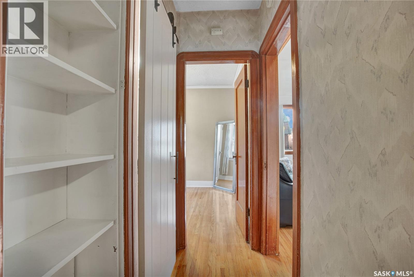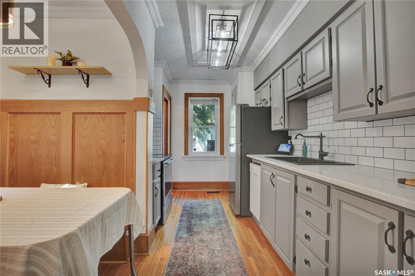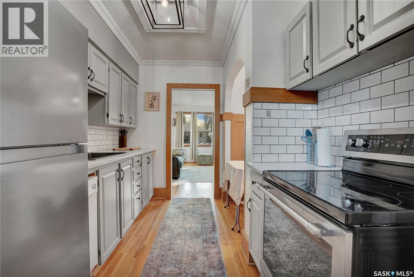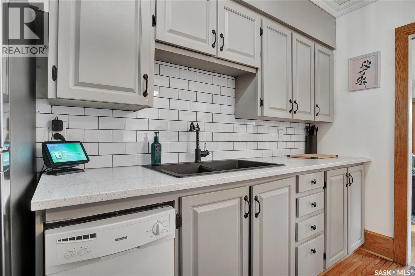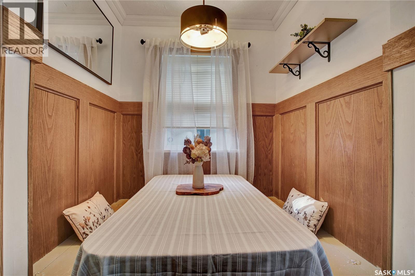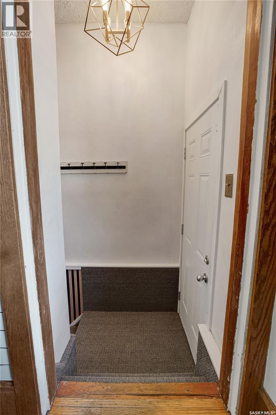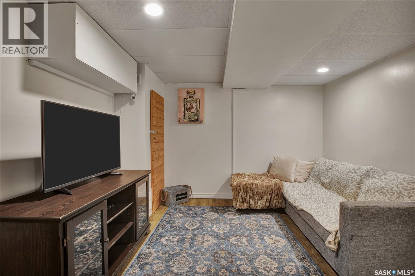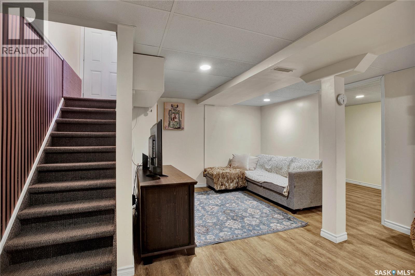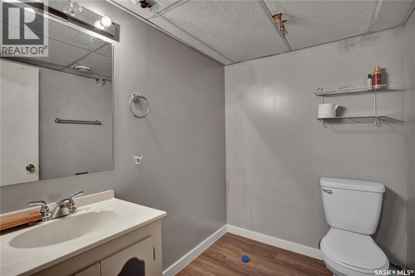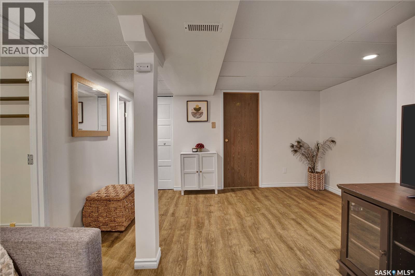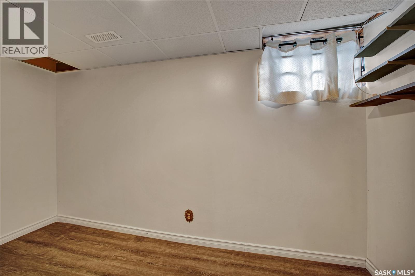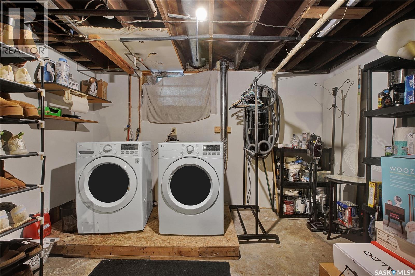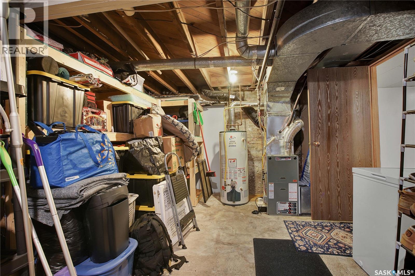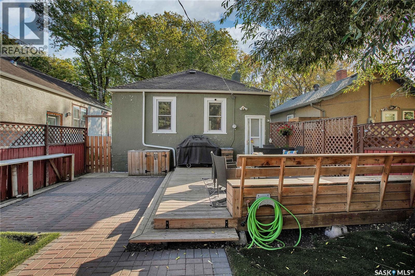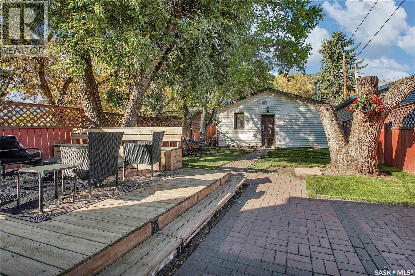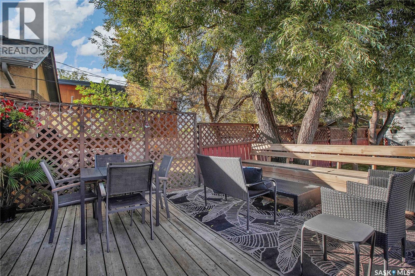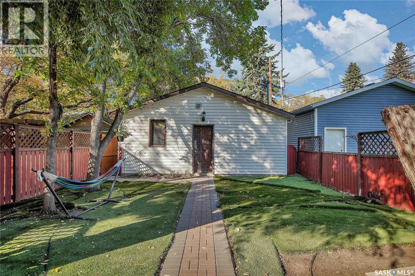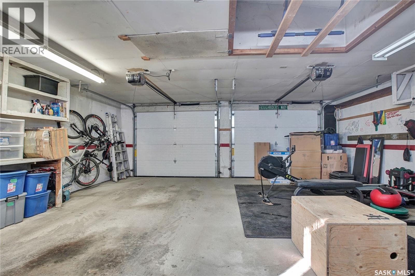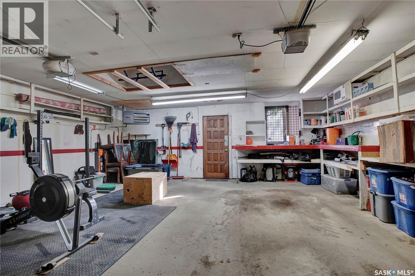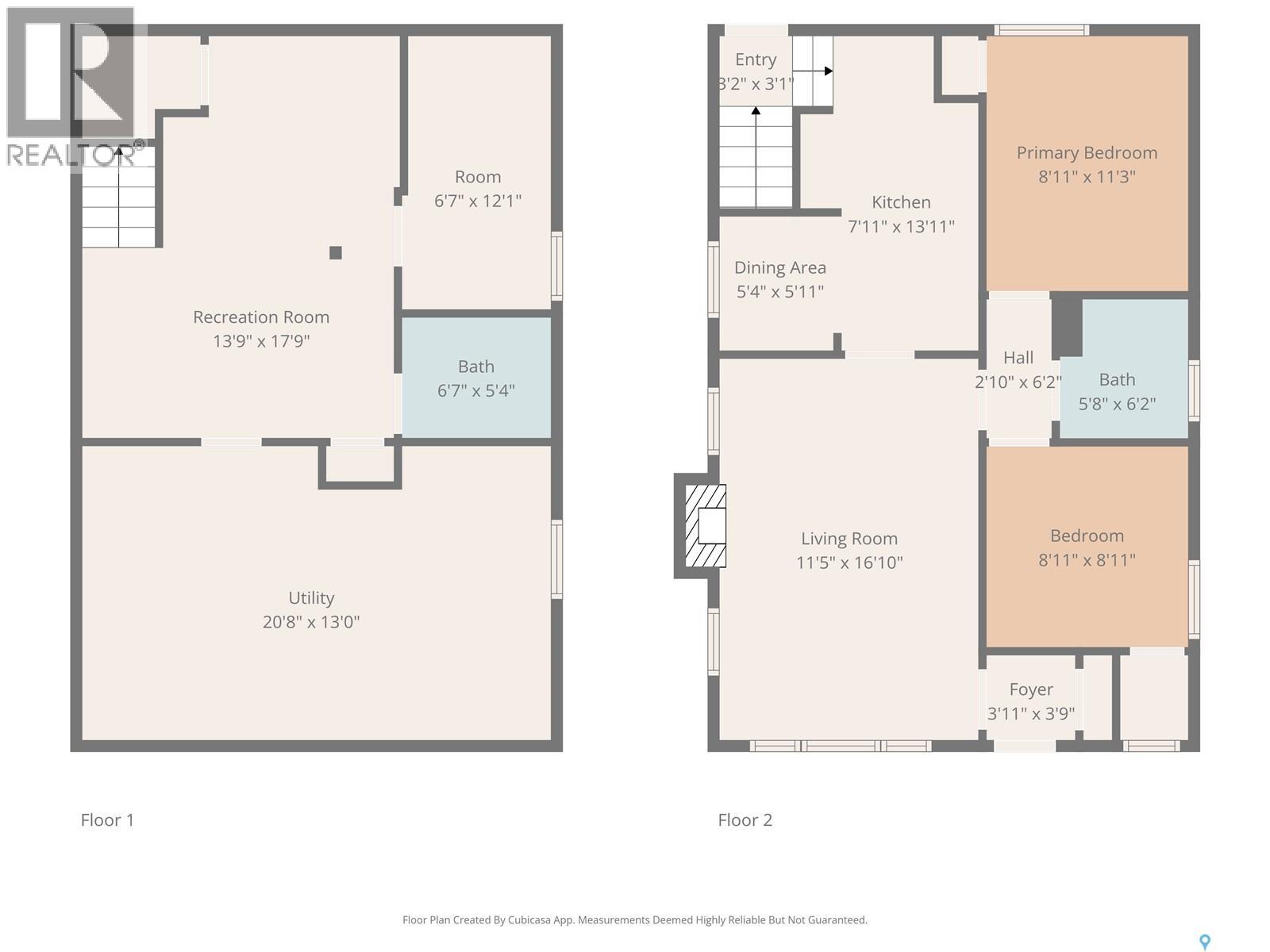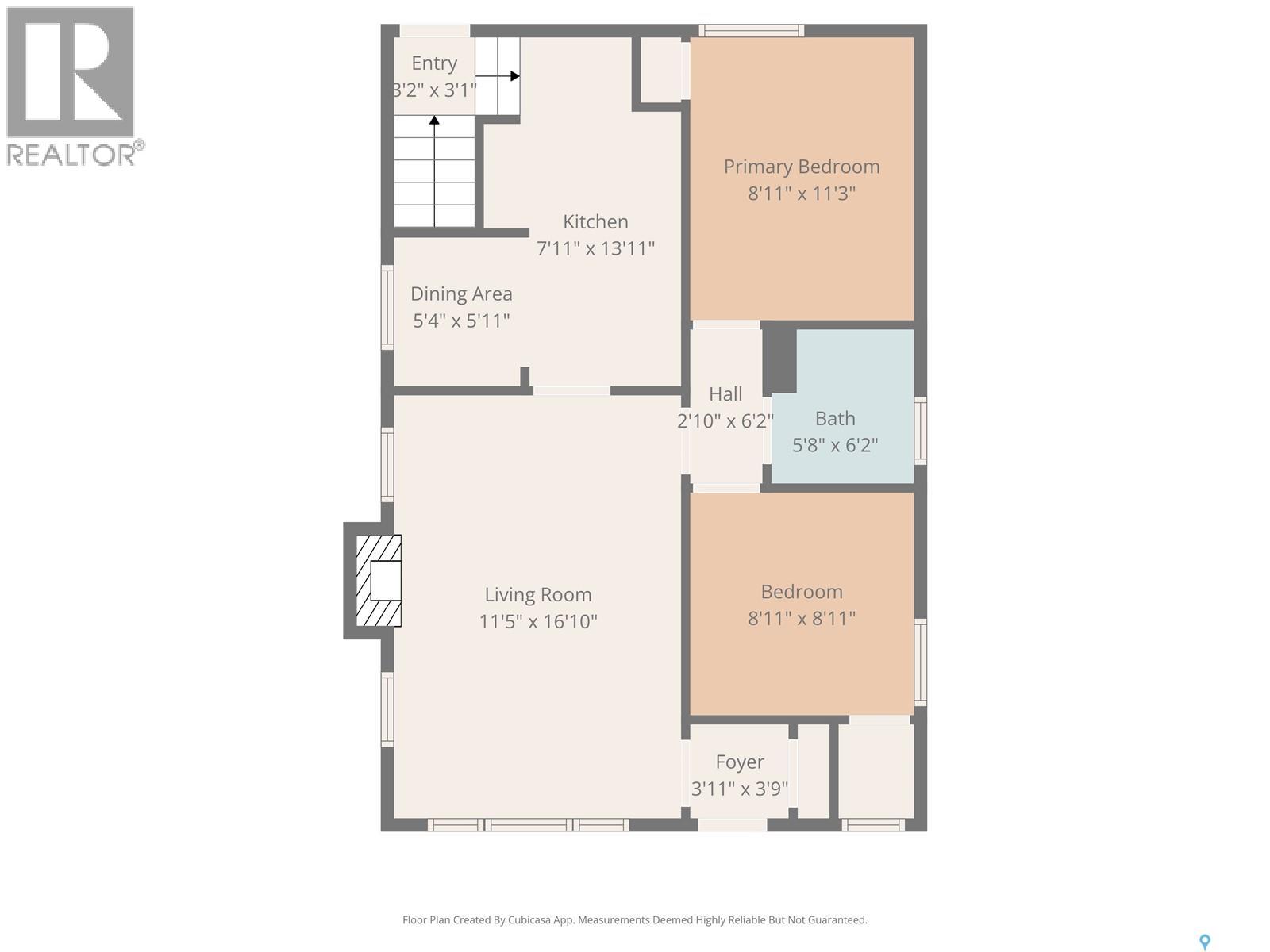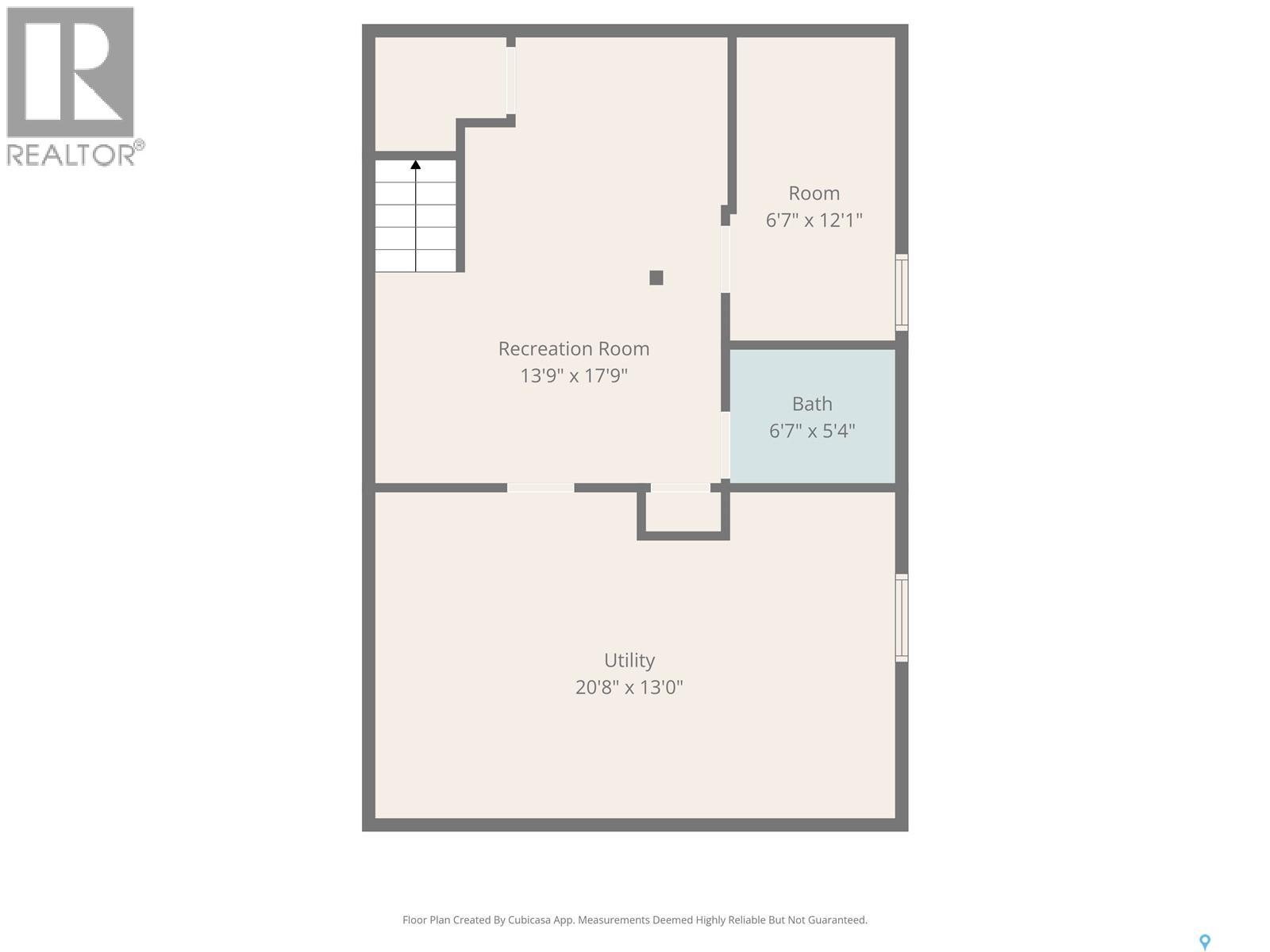3 Bedroom
2 Bathroom
729 sqft
Bungalow
Fireplace
Central Air Conditioning
Forced Air
Lawn
$294,900
This is the one you've been waiting for! This great 729 Square foot 3 bedroom 2 bathroom raised bungalow has tons of charm and character situated in the heart of Caswell Hill! Lots of nice updates here the main floor features a bright and open living room with lots of natural light original hardwood floors, brick fireplace with wood mantel, wainscotting feature wall and original charm wood door/casings and baseboards. Leading into the kitchen you'll find an updated modern decor kitchen with quartz counter tops, stainless steel appliances, tile backsplash & dining table nook with detailed wainscotting. The main floor also has a great sized master bedroom a second bedroom and fully updated 4 piece bathroom with tile tub surround. Downstairs you'll find a good sized family room as well as space for workout gym area, the 3rd bedroom and a 2 piece bathroom with roughed in plumbing for future 3 piece bath. There is also a large storage & laundry/utility room. Backyard is setup great for those relaxing summer nights with a large deck with built in seating, brick patio area and no maintenance artificial turf all leading into the man cavers and mechanics dream 24'x24' 2 overhead door heated garage! Other notables include newer central AC, Brand new front door and front steps, Central vac & Stucco exterior. If character and charm is your thing this place is sure to impress! This one won't last long call your favorite Realtor to book a private viewing today! (id:51699)
Property Details
|
MLS® Number
|
SK020090 |
|
Property Type
|
Single Family |
|
Neigbourhood
|
Caswell Hill |
|
Features
|
Lane, Rectangular |
Building
|
Bathroom Total
|
2 |
|
Bedrooms Total
|
3 |
|
Appliances
|
Washer, Refrigerator, Dishwasher, Dryer, Window Coverings, Garage Door Opener Remote(s), Central Vacuum, Stove |
|
Architectural Style
|
Bungalow |
|
Basement Development
|
Partially Finished |
|
Basement Type
|
Full (partially Finished) |
|
Constructed Date
|
1930 |
|
Cooling Type
|
Central Air Conditioning |
|
Fireplace Fuel
|
Wood |
|
Fireplace Present
|
Yes |
|
Fireplace Type
|
Conventional |
|
Heating Fuel
|
Natural Gas |
|
Heating Type
|
Forced Air |
|
Stories Total
|
1 |
|
Size Interior
|
729 Sqft |
|
Type
|
House |
Parking
|
Detached Garage
|
|
|
Heated Garage
|
|
|
Parking Space(s)
|
2 |
Land
|
Acreage
|
No |
|
Fence Type
|
Fence |
|
Landscape Features
|
Lawn |
|
Size Frontage
|
29 Ft ,9 In |
|
Size Irregular
|
29.9x139 |
|
Size Total Text
|
29.9x139 |
Rooms
| Level |
Type |
Length |
Width |
Dimensions |
|
Basement |
Family Room |
17 ft ,2 in |
11 ft |
17 ft ,2 in x 11 ft |
|
Basement |
Bedroom |
11 ft ,5 in |
5 ft ,9 in |
11 ft ,5 in x 5 ft ,9 in |
|
Basement |
2pc Bathroom |
|
|
Measurements not available |
|
Basement |
Storage |
19 ft ,8 in |
12 ft ,4 in |
19 ft ,8 in x 12 ft ,4 in |
|
Main Level |
Foyer |
4 ft ,1 in |
3 ft ,6 in |
4 ft ,1 in x 3 ft ,6 in |
|
Main Level |
Living Room |
16 ft ,6 in |
11 ft ,4 in |
16 ft ,6 in x 11 ft ,4 in |
|
Main Level |
Bedroom |
9 ft |
8 ft ,9 in |
9 ft x 8 ft ,9 in |
|
Main Level |
4pc Bathroom |
|
|
Measurements not available |
|
Main Level |
Bedroom |
11 ft ,3 in |
9 ft |
11 ft ,3 in x 9 ft |
|
Main Level |
Dining Room |
5 ft ,9 in |
5 ft |
5 ft ,9 in x 5 ft |
|
Main Level |
Kitchen |
13 ft ,9 in |
8 ft |
13 ft ,9 in x 8 ft |
https://www.realtor.ca/real-estate/28951527/1007-d-avenue-n-saskatoon-caswell-hill

