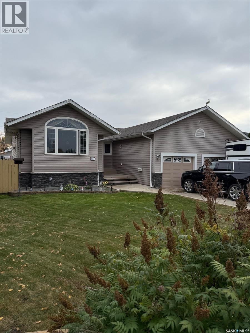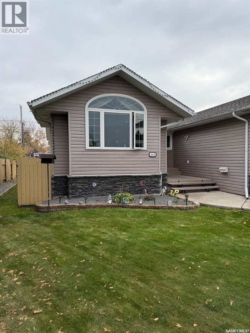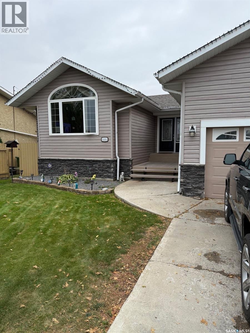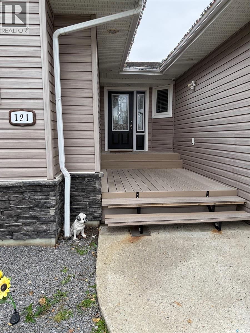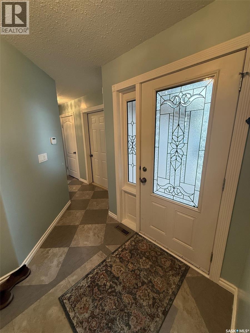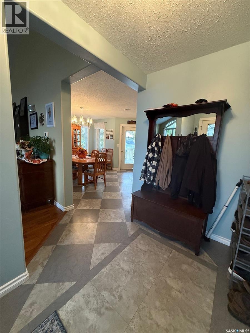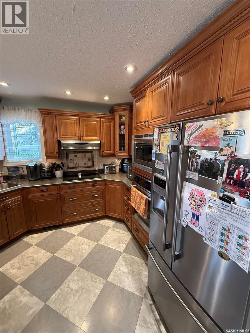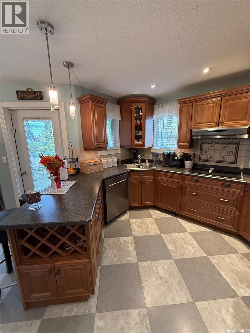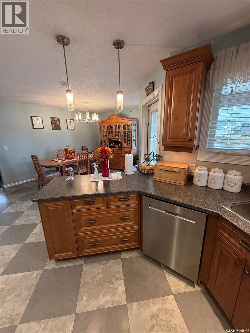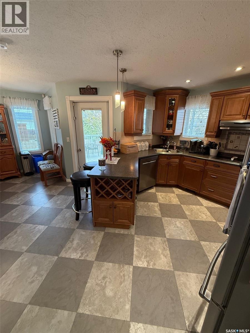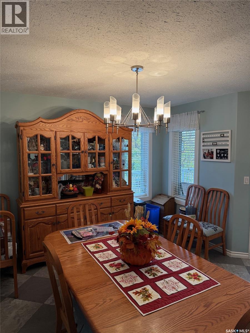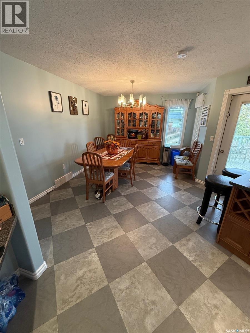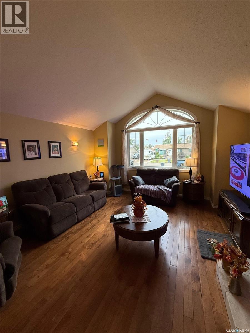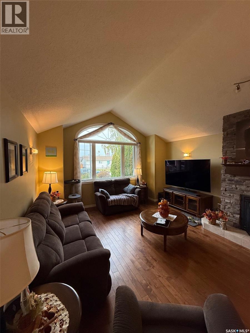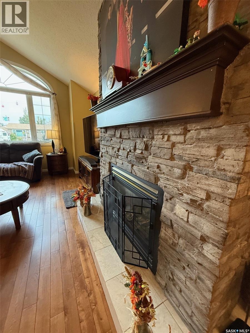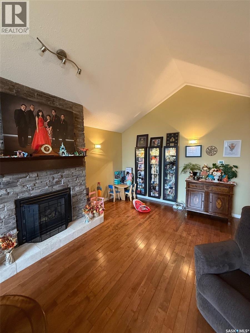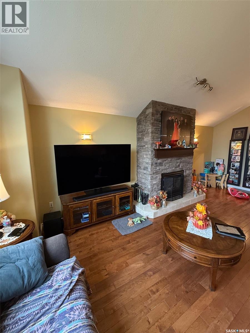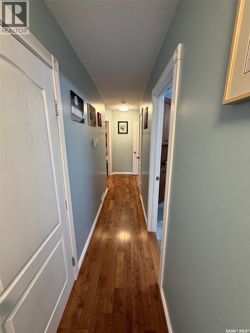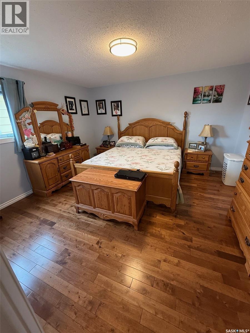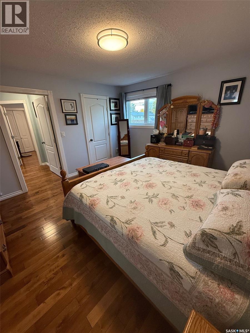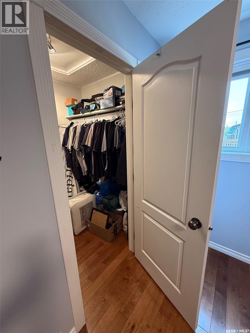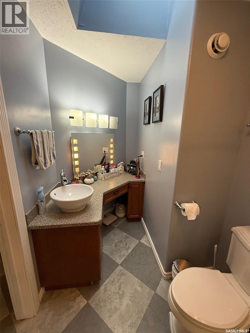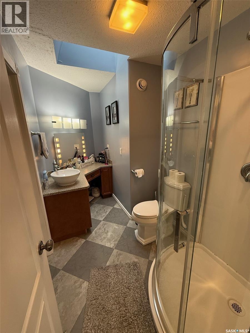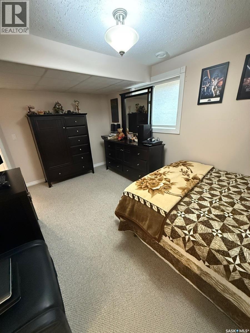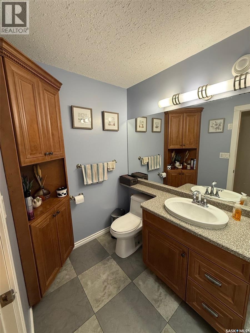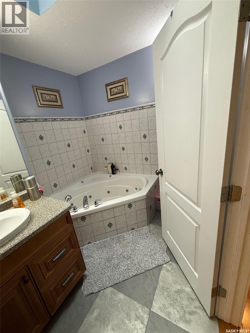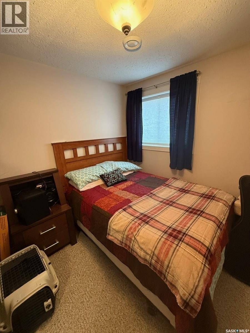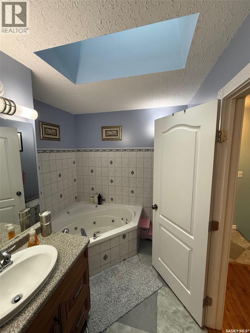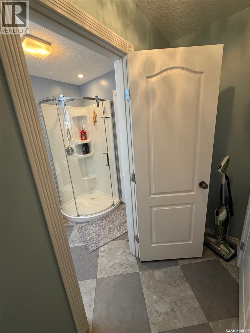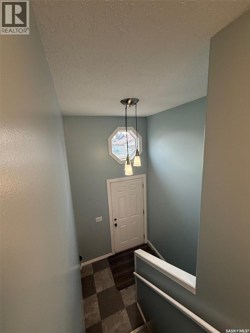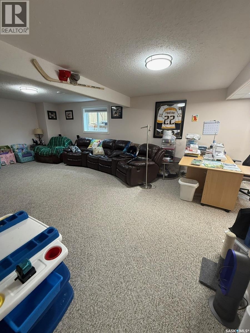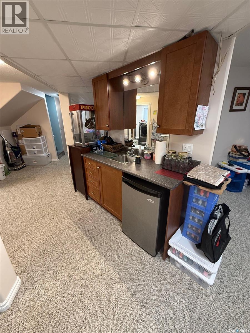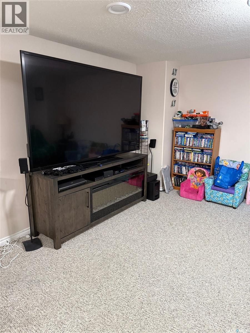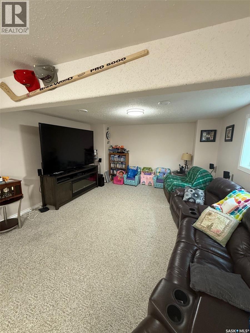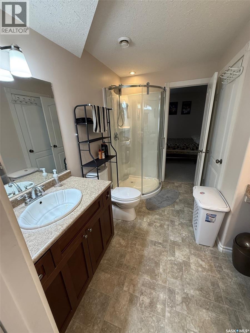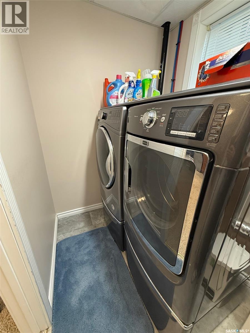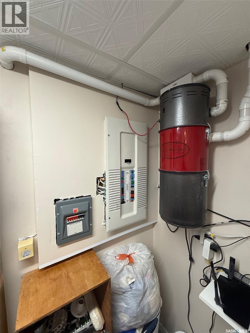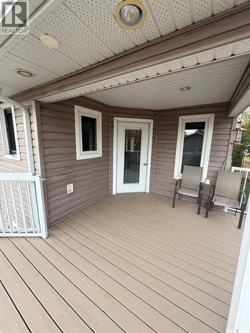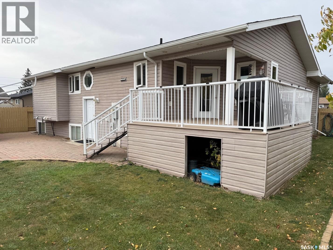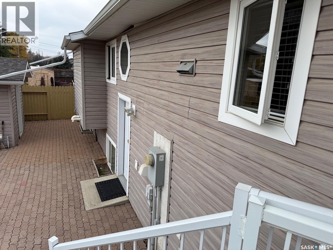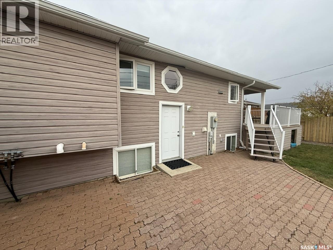6 Bedroom
3 Bathroom
1608 sqft
Raised Bungalow
Fireplace
Central Air Conditioning, Air Exchanger
Forced Air
Lawn, Underground Sprinkler
$490,000
Your dream home awaits. This 1600Sq/ft property features six bedrooms and three bathrooms. Located in a quiet neighborhood on the South side of Battleford this show home property has it all. A spacious kitchen with built in appliances, plenty of countertop, and cupboard space. A cozy dining room with direct access to the patio in the backyard perfect for those family bbq’s. With multiple ensuite bathrooms, there is no shortage of convenience. Engineered hardwood and vinyl tiles line the upstairs. The home offers a two-car heated garage with direct access. The primary bedroom includes a walk-in closet. The laundry room is located in the basement but there is an option to have it upstairs as the plumbing and the electrical were originally completed for main floor laundry. Enjoy the warmth of the fireplace in the living room or in the backyard. Keep all of your gardening tools in the oversized shed in the backyard. With auto blinds in the living room, central vac throughout the house, including an automatic dustpan in the kitchen this property has all of the amenities. Each bathroom upstairs has built in sky lights. The deck offers newly upgraded composite deckboards and both the front and back yard have underground sprinklers. Life is all in the details, why shouldn’t your home be? Call an agent today to book a viewing. (id:51699)
Property Details
|
MLS® Number
|
SK020072 |
|
Property Type
|
Single Family |
|
Features
|
Treed, Rectangular |
|
Structure
|
Deck, Patio(s) |
Building
|
Bathroom Total
|
3 |
|
Bedrooms Total
|
6 |
|
Appliances
|
Refrigerator, Dishwasher, Microwave, Alarm System, Oven - Built-in, Window Coverings, Garage Door Opener Remote(s), Hood Fan, Storage Shed, Stove |
|
Architectural Style
|
Raised Bungalow |
|
Basement Development
|
Finished |
|
Basement Type
|
Full (finished) |
|
Constructed Date
|
2007 |
|
Cooling Type
|
Central Air Conditioning, Air Exchanger |
|
Fire Protection
|
Alarm System |
|
Fireplace Fuel
|
Gas |
|
Fireplace Present
|
Yes |
|
Fireplace Type
|
Conventional |
|
Heating Fuel
|
Natural Gas |
|
Heating Type
|
Forced Air |
|
Stories Total
|
1 |
|
Size Interior
|
1608 Sqft |
|
Type
|
House |
Parking
|
Attached Garage
|
|
|
Parking Pad
|
|
|
Heated Garage
|
|
|
Parking Space(s)
|
6 |
Land
|
Acreage
|
No |
|
Fence Type
|
Fence |
|
Landscape Features
|
Lawn, Underground Sprinkler |
|
Size Frontage
|
66 Ft |
|
Size Irregular
|
6534.00 |
|
Size Total
|
6534 Sqft |
|
Size Total Text
|
6534 Sqft |
Rooms
| Level |
Type |
Length |
Width |
Dimensions |
|
Basement |
Family Room |
4 ft ,7 in |
34 ft |
4 ft ,7 in x 34 ft |
|
Basement |
Den |
10 ft ,9 in |
21 ft ,2 in |
10 ft ,9 in x 21 ft ,2 in |
|
Basement |
3pc Bathroom |
10 ft |
5 ft ,2 in |
10 ft x 5 ft ,2 in |
|
Basement |
Bedroom |
15 ft ,3 in |
9 ft ,7 in |
15 ft ,3 in x 9 ft ,7 in |
|
Basement |
Bedroom |
13 ft |
8 ft ,3 in |
13 ft x 8 ft ,3 in |
|
Basement |
Bedroom |
9 ft ,6 in |
8 ft ,7 in |
9 ft ,6 in x 8 ft ,7 in |
|
Basement |
Laundry Room |
9 ft ,4 in |
4 ft ,9 in |
9 ft ,4 in x 4 ft ,9 in |
|
Main Level |
Kitchen |
9 ft |
10 ft ,8 in |
9 ft x 10 ft ,8 in |
|
Main Level |
Dining Room |
14 ft ,9 in |
9 ft ,9 in |
14 ft ,9 in x 9 ft ,9 in |
|
Main Level |
Living Room |
22 ft ,9 in |
15 ft |
22 ft ,9 in x 15 ft |
|
Main Level |
3pc Ensuite Bath |
10 ft ,3 in |
5 ft ,9 in |
10 ft ,3 in x 5 ft ,9 in |
|
Main Level |
3pc Bathroom |
11 ft ,1 in |
7 ft ,4 in |
11 ft ,1 in x 7 ft ,4 in |
|
Main Level |
Primary Bedroom |
13 ft ,7 in |
12 ft ,9 in |
13 ft ,7 in x 12 ft ,9 in |
|
Main Level |
Bedroom |
10 ft ,1 in |
10 ft |
10 ft ,1 in x 10 ft |
|
Main Level |
Bedroom |
9 ft ,9 in |
9 ft ,7 in |
9 ft ,9 in x 9 ft ,7 in |
https://www.realtor.ca/real-estate/28950564/121-18th-street-w-battleford

