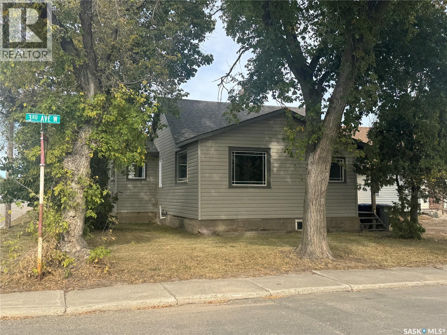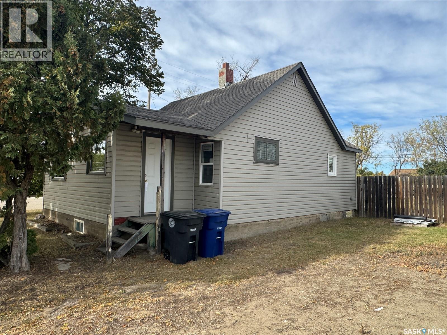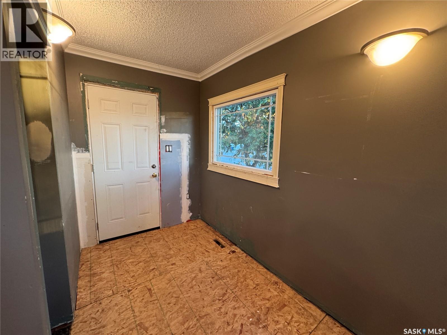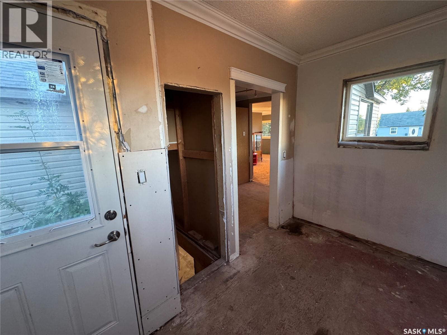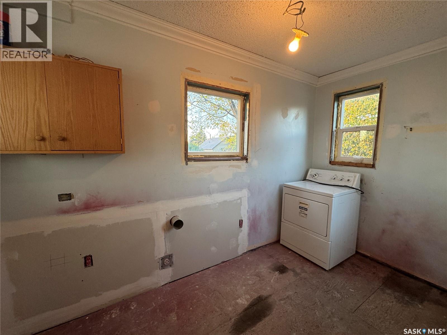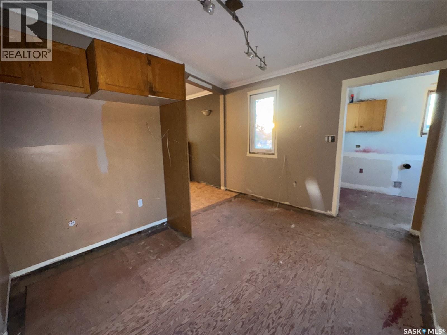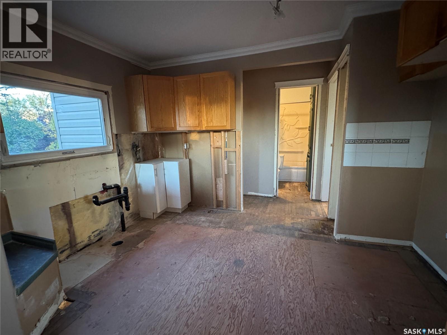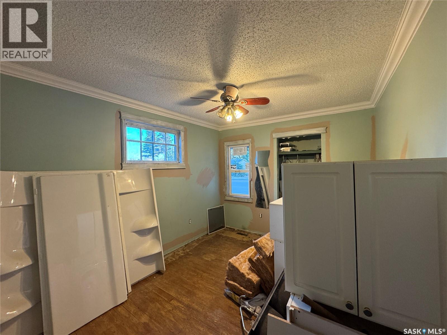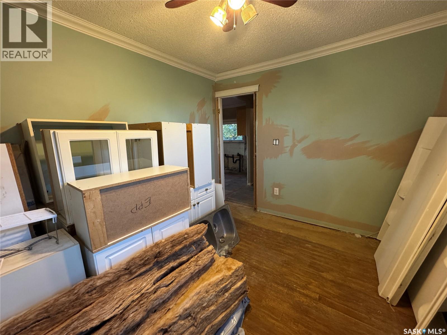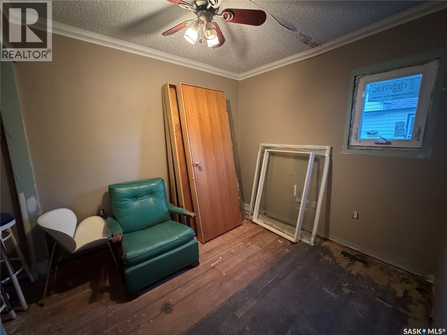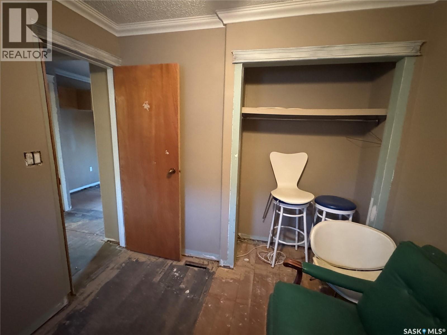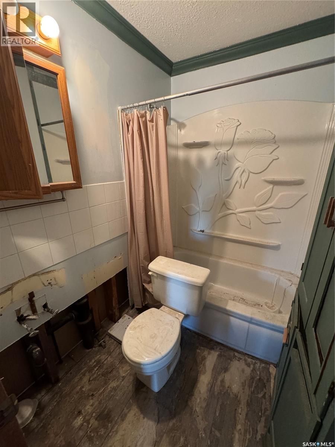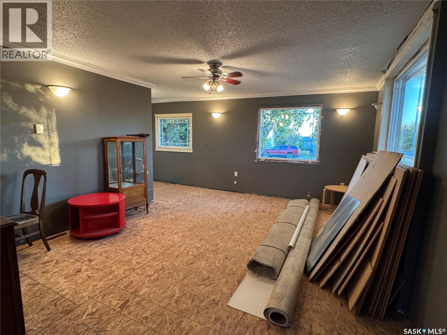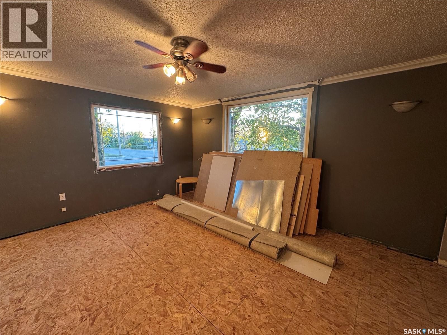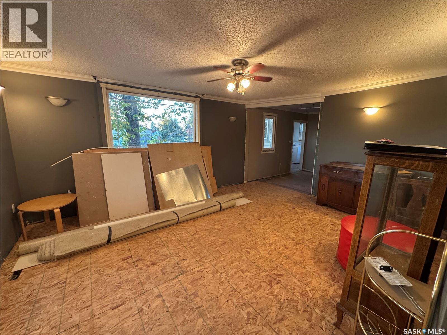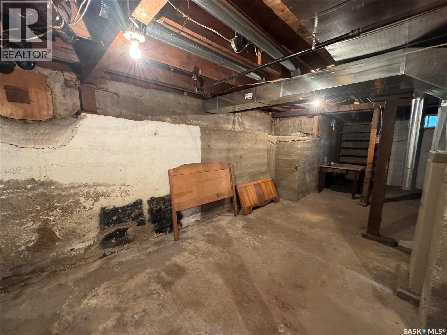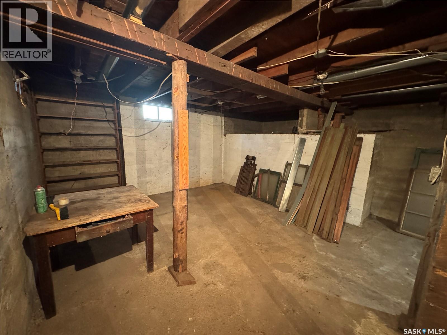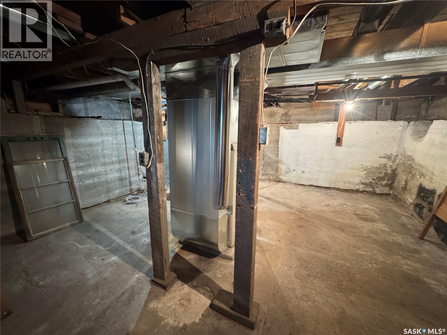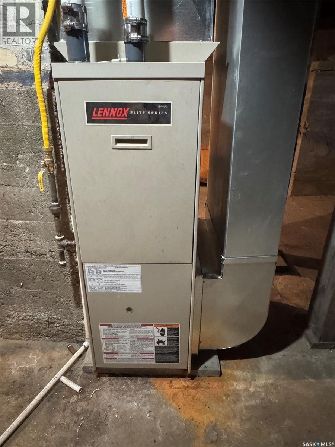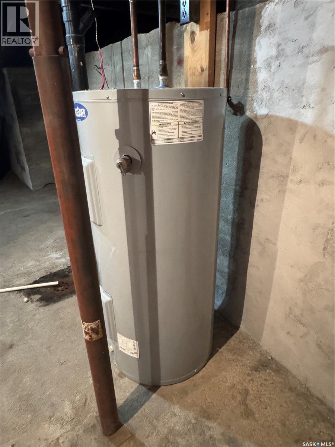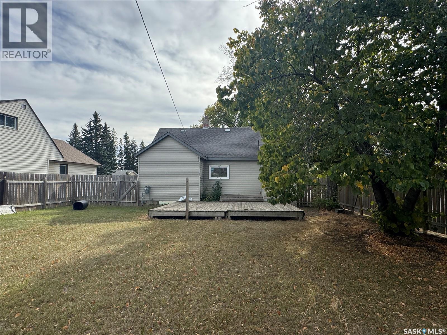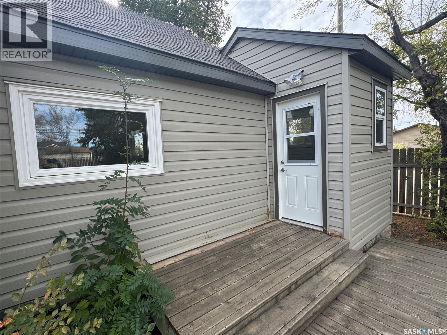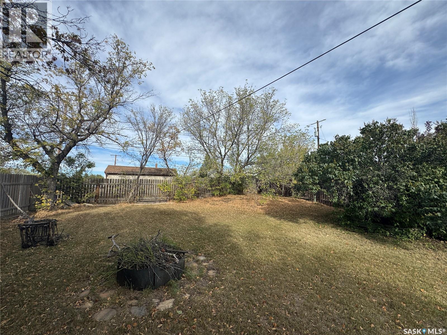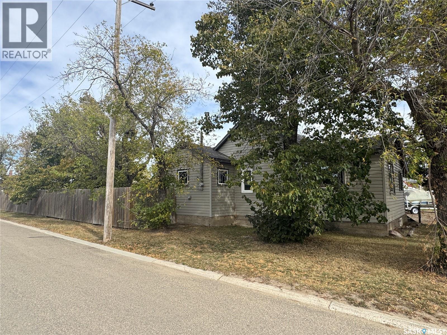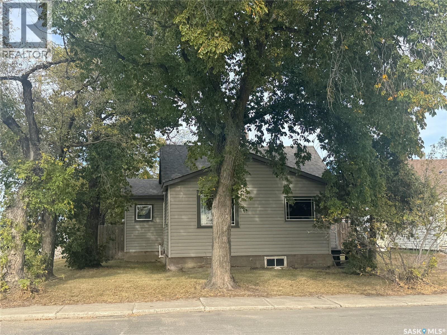2 Bedroom
1 Bathroom
820 sqft
Bungalow
Forced Air
Lawn
$65,000
Handyman Special – 820 Sq. Ft. Bungalow Roll up your sleeves and bring your vision to life with this 820 sq. ft. bungalow that’s ready to be completed. The main floor offers two bedrooms, a 4-piece bathroom, kitchen, living room, and a back porch with laundry. The concrete basement provides excellent space for storage or a handy workshop area. All materials on site, as viewed, are included—making this a great opportunity for a handyman or anyone eager to take on a project. The exterior is already complete with vinyl siding, new windows, metal fascia and soffit, and eavestroughs. Set on a corner lot, this property also features a fenced yard, fire pit area, and a single driveway beside the house. With the hard work started, this home is ready for its new owner to finish it and make it their own. (id:51699)
Property Details
|
MLS® Number
|
SK019945 |
|
Property Type
|
Single Family |
|
Features
|
Treed, Corner Site, Rectangular |
|
Structure
|
Deck |
Building
|
Bathroom Total
|
1 |
|
Bedrooms Total
|
2 |
|
Architectural Style
|
Bungalow |
|
Basement Development
|
Unfinished |
|
Basement Type
|
Partial (unfinished) |
|
Constructed Date
|
1920 |
|
Heating Fuel
|
Natural Gas |
|
Heating Type
|
Forced Air |
|
Stories Total
|
1 |
|
Size Interior
|
820 Sqft |
|
Type
|
House |
Parking
Land
|
Acreage
|
No |
|
Fence Type
|
Fence |
|
Landscape Features
|
Lawn |
|
Size Frontage
|
50 Ft |
|
Size Irregular
|
0.16 |
|
Size Total
|
0.16 Ac |
|
Size Total Text
|
0.16 Ac |
Rooms
| Level |
Type |
Length |
Width |
Dimensions |
|
Main Level |
Foyer |
|
|
5' 11'' x 5' 8'' |
|
Main Level |
Living Room |
|
|
13' 5'' x 17' 6'' |
|
Main Level |
Kitchen |
|
|
12' 10'' x 11' 9'' |
|
Main Level |
Bedroom |
|
|
9' 6'' x 8' 8'' |
|
Main Level |
Bedroom |
|
|
11' 10'' x 9' 8'' |
|
Main Level |
4pc Bathroom |
|
|
5' x 6' 5'' |
|
Main Level |
Other |
|
|
11' 7'' x 5' 9'' |
https://www.realtor.ca/real-estate/28950380/319-3rd-avenue-w-biggar

