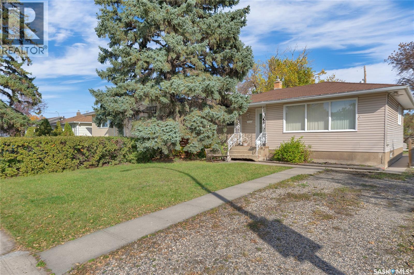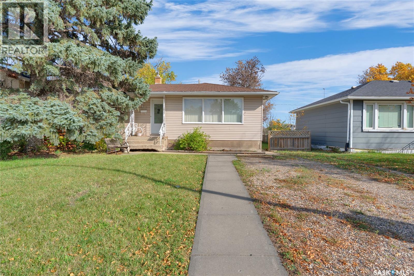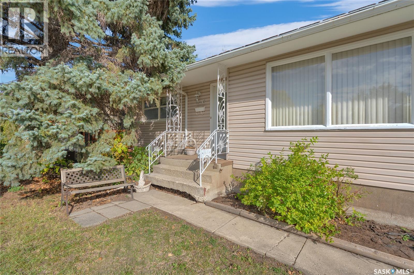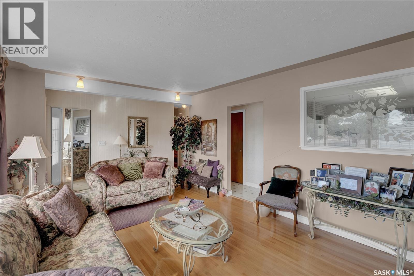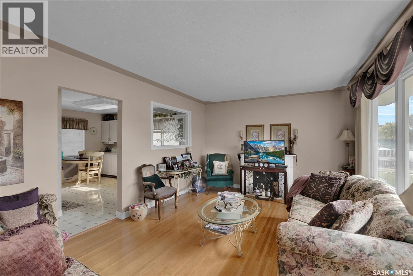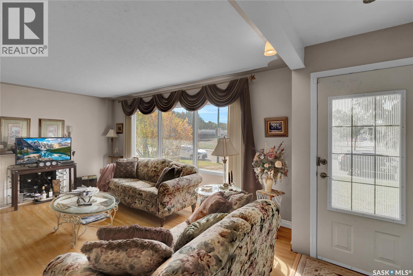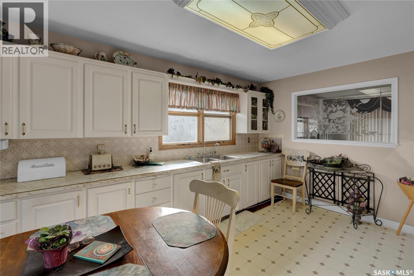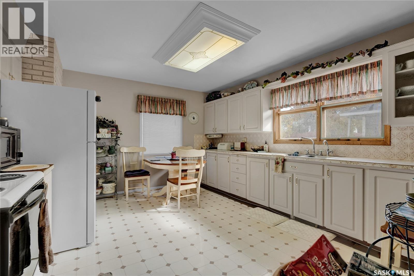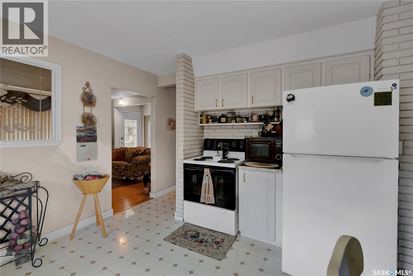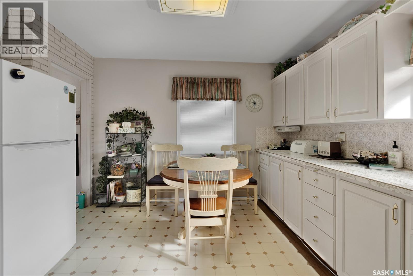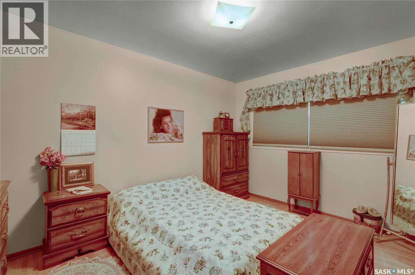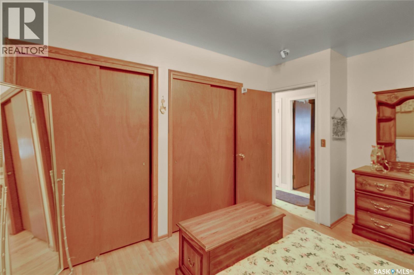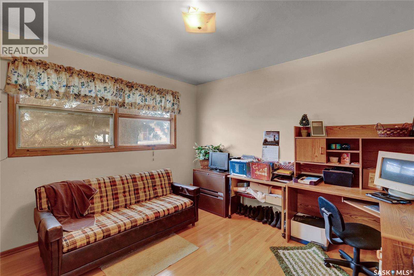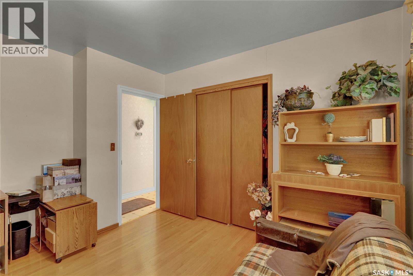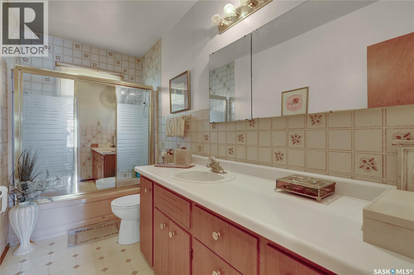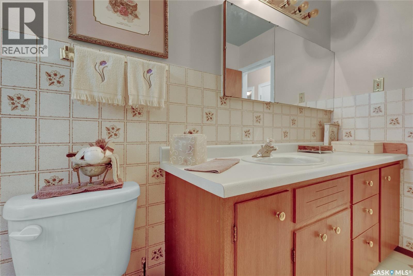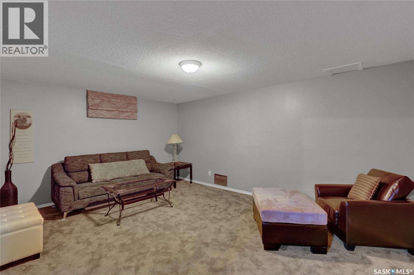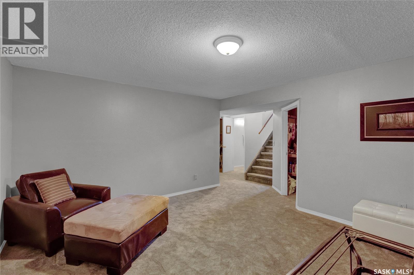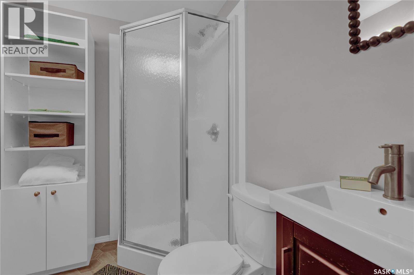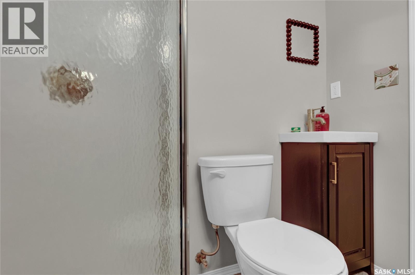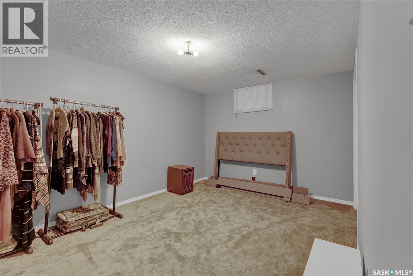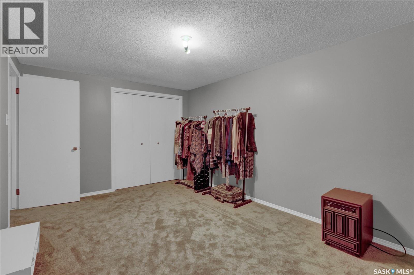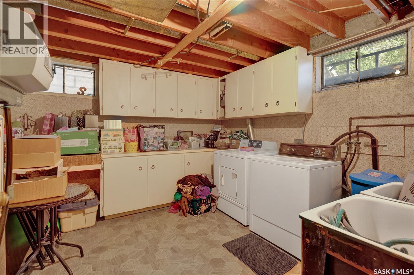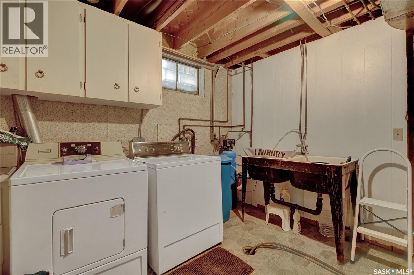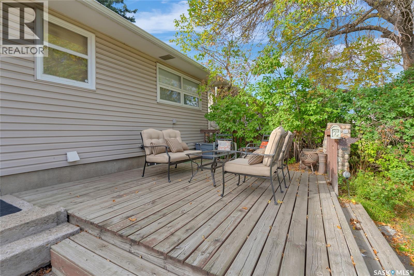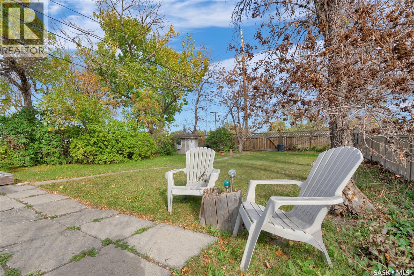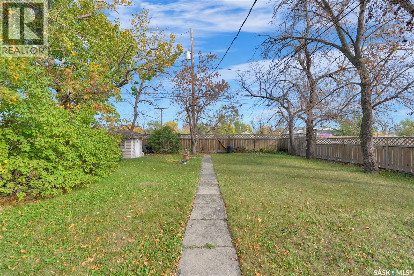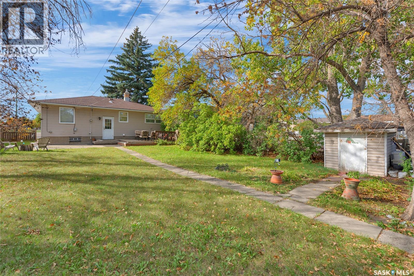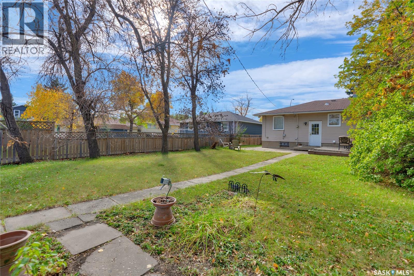1635 Regent Street Regina, Saskatchewan S4N 1S2
3 Bedroom
2 Bathroom
972 sqft
Bungalow
Forced Air
Lawn
$229,900
Located on an excellent sized lot with loads of room for a future garage off the back lane. Maintenance free vinyl siding. Spacious living room with hardwood floors. Eat-in kitchen with upgraded cabinet doors. Two bedrooms upstairs with hardwood flooring. Completing the main floor is a full bathroom. Nicely developed basement with recroom, bedroom and 3/4 bathroom. Located across from elementary school. Central air doe not work. This is a great place to call home. (id:51699)
Property Details
| MLS® Number | SK020057 |
| Property Type | Single Family |
| Neigbourhood | Glen Elm Park |
| Features | Treed, Lane, Rectangular, Double Width Or More Driveway |
| Structure | Deck |
Building
| Bathroom Total | 2 |
| Bedrooms Total | 3 |
| Appliances | Washer, Refrigerator, Dryer, Window Coverings, Storage Shed, Stove |
| Architectural Style | Bungalow |
| Basement Development | Finished |
| Basement Type | Full (finished) |
| Constructed Date | 1960 |
| Heating Fuel | Natural Gas |
| Heating Type | Forced Air |
| Stories Total | 1 |
| Size Interior | 972 Sqft |
| Type | House |
Parking
| None | |
| Gravel | |
| Parking Space(s) | 2 |
Land
| Acreage | No |
| Fence Type | Fence |
| Landscape Features | Lawn |
| Size Irregular | 6245.00 |
| Size Total | 6245 Sqft |
| Size Total Text | 6245 Sqft |
Rooms
| Level | Type | Length | Width | Dimensions |
|---|---|---|---|---|
| Basement | Other | 12'6 x 16' | ||
| Basement | Bedroom | 10'4 x 15' | ||
| Basement | 3pc Bathroom | Measurements not available | ||
| Main Level | Living Room | 12' x 17' | ||
| Main Level | Kitchen | 13'4 x 14'8 | ||
| Main Level | Bedroom | 10'4 x 11'4 | ||
| Main Level | Bedroom | 10'4 x 11'4 | ||
| Main Level | 4pc Bathroom | Measurements not available |
https://www.realtor.ca/real-estate/28949740/1635-regent-street-regina-glen-elm-park
Interested?
Contact us for more information

