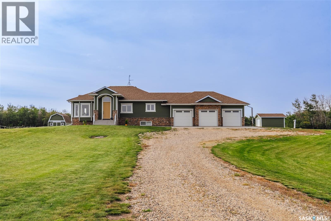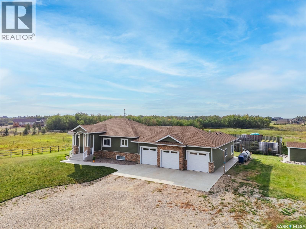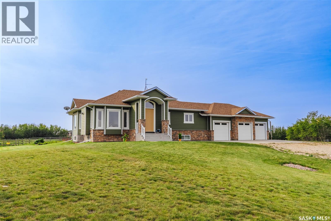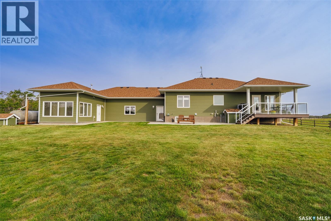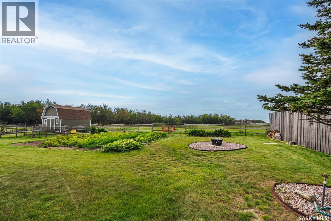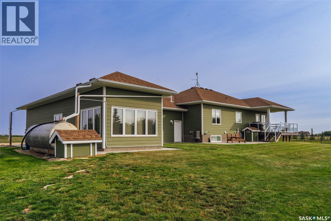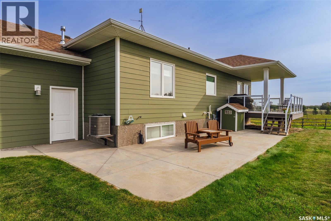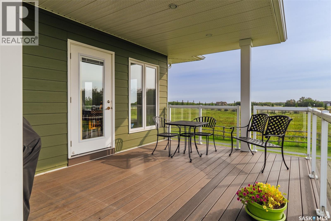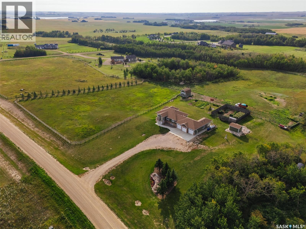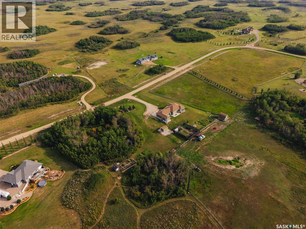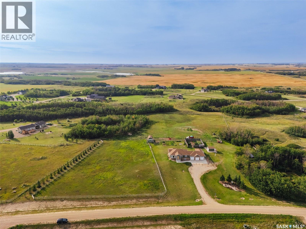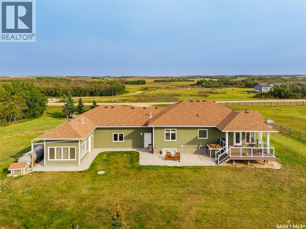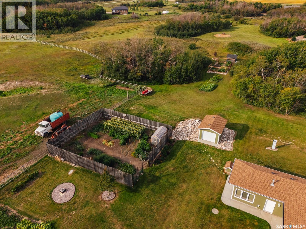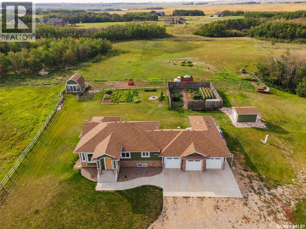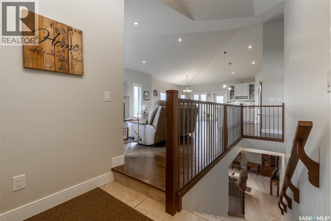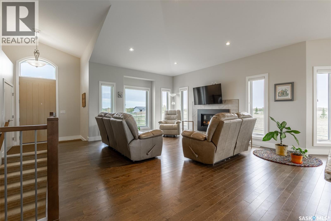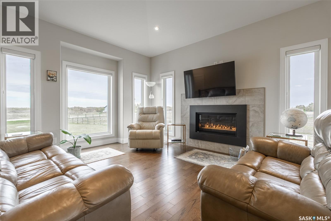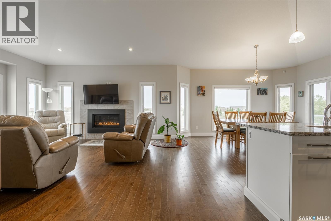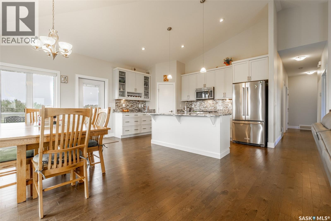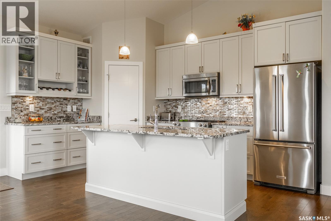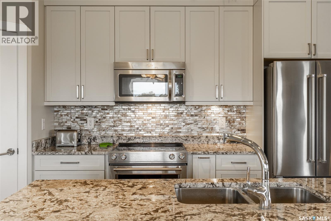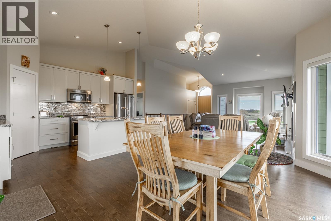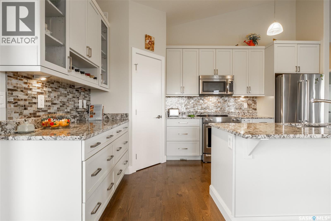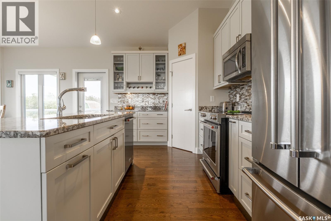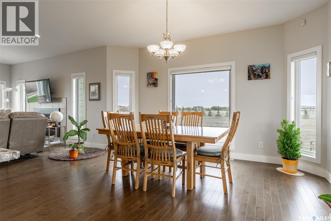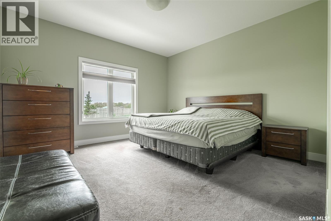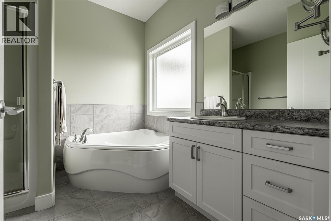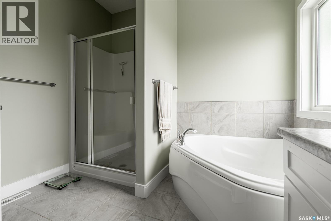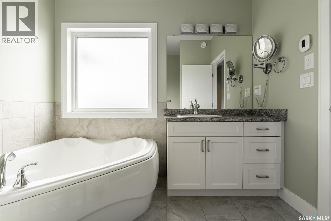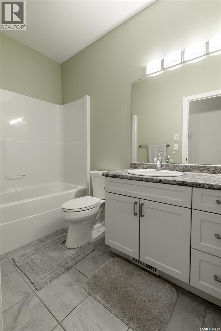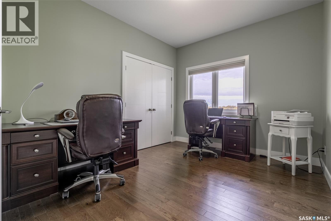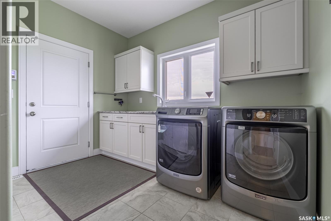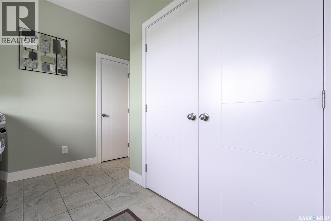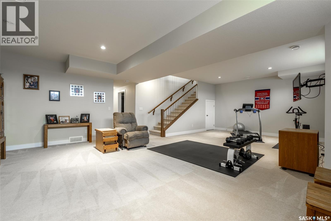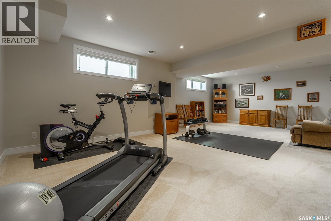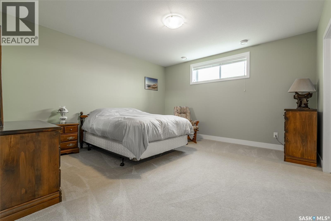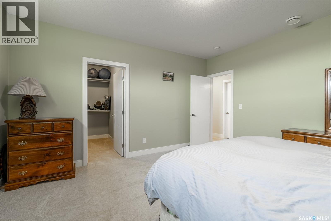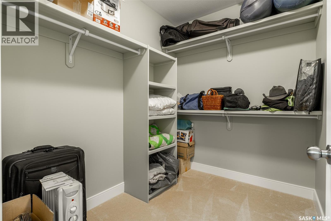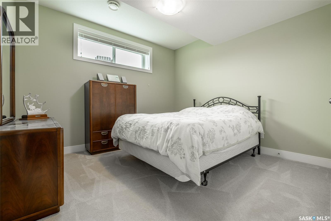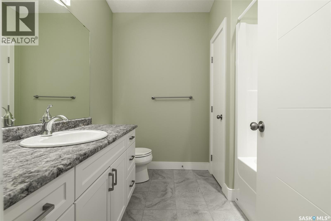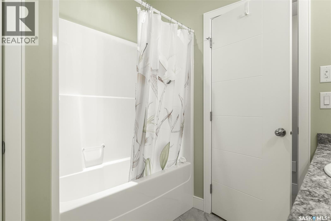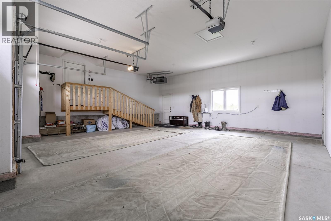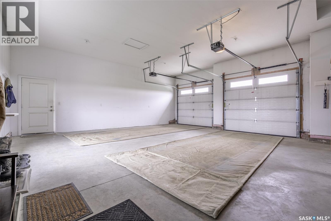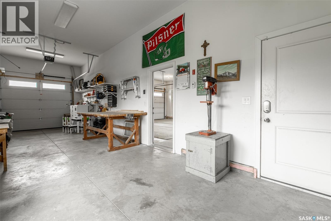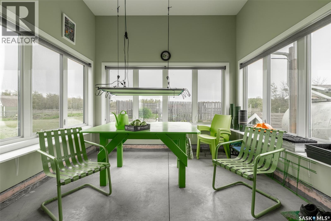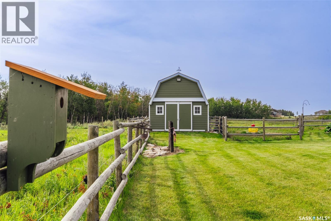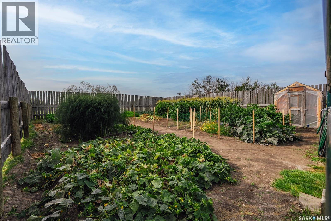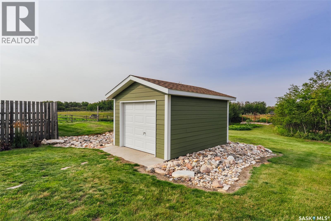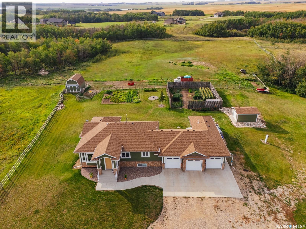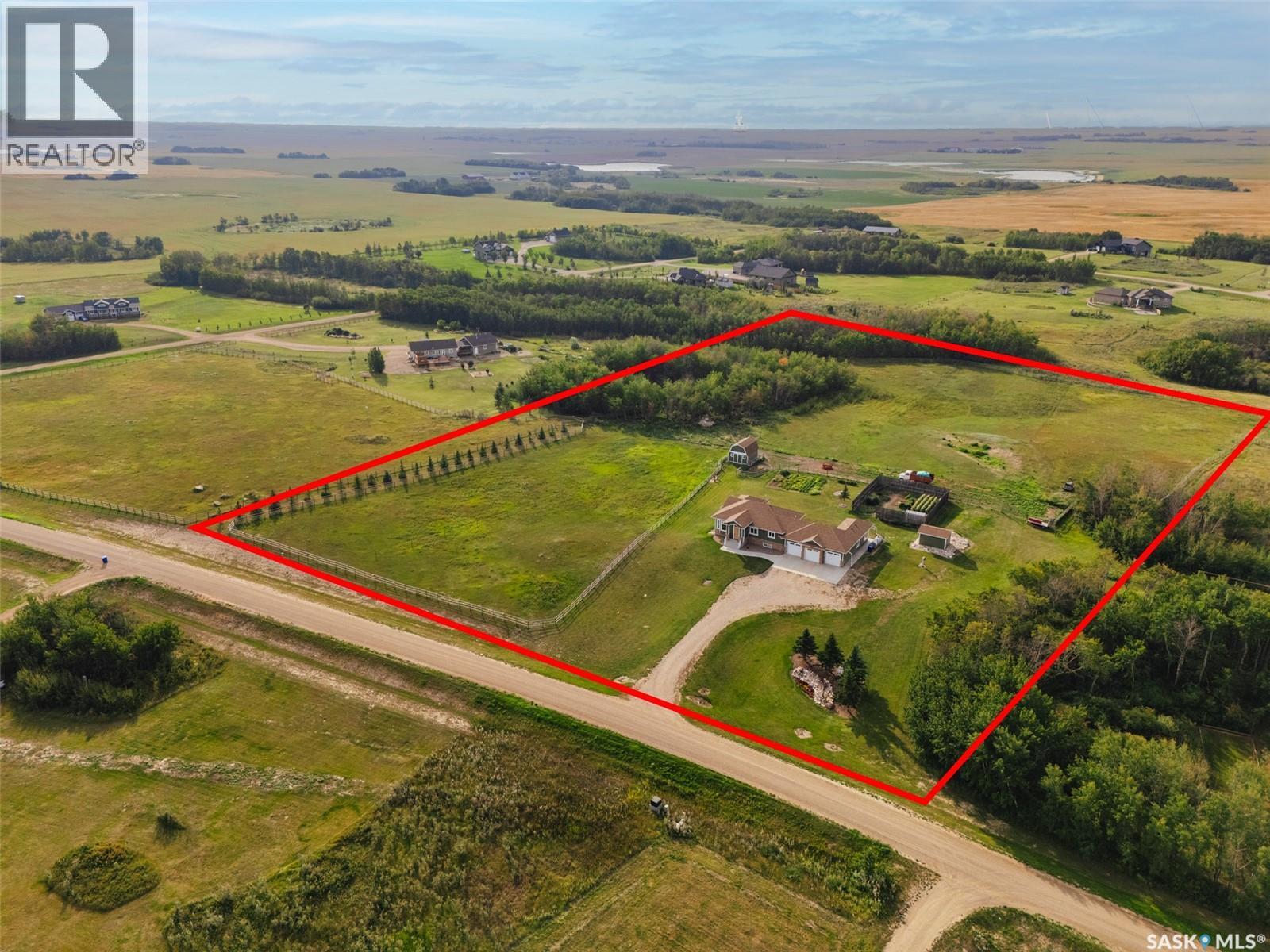4 Bedroom
3 Bathroom
1502 sqft
Bungalow
Fireplace
Central Air Conditioning
Forced Air
Acreage
Lawn, Garden Area
$939,900
Welcome to 118 Louise Crescent in the coveted acreage community of Cherry Hills Estates,just 15 minutes from Saskatoon’s edge. This 1,502 sq. ft. executive bungalow is a stunning blend of modern design, smart functionality, and country charm. Step inside to discover a bright, open-concept main floor with an exceptional window package that floods the home with natural light. The spacious living room, dining area, and kitchen flow seamlessly under a vaulted ceiling, creating the perfect setting for entertaining or relaxing. The kitchen features quartz countertops, a corner pantry, roll-out drawers, stainless steal appliances. The dining room can easily seat a large extended family for holiday meals and the gas fireplace in the adjoining living room makes for cozy evenings. Hardwood runs throughout the main level, and a covered deck off the dining area allows for year-round BBQ. The primary suite is a lovely retreat, offering a large walk-in closet & an ensuite with a soaker tub beneath a privacy rain-glass window, heated floors, & a walk-in shower. A 2nd large bedroom (or office), another 4-piece bath, and a spacious mudroom/laundry room with built-in cabinetry, quartz countertops, and deep utility sink complete the main floor — all leading to an oversized triple-car garage with a separate workshop bay and a sunlit all-season greenhouse.The fully finished basement features a large family and games area, 2 more bedrooms, 4-piece bath, and a vented cold storage room perfect for preserves or wine. Outside, the 7.14 acre property is 3/4 fenced with treated rail fencing, hotwired, & divided into five paddocks with a 4-season watering bowl sourced by underground lines. Mature spruce trees border the property, and there’s a drive-in garden shed, an adorable matching horse barn, and 2 fully developed gardens with direct waterlines. Complete with central air, central vac, and window coverings, this Cherry Hills acreage offers comfort with country serenity — a truly rare find. (id:51699)
Property Details
|
MLS® Number
|
SK020179 |
|
Property Type
|
Single Family |
|
Neigbourhood
|
Cherry Hills (Aberdeen Rm No. 373) |
|
Community Features
|
School Bus |
|
Features
|
Acreage, Treed, No Bush, Sump Pump |
|
Structure
|
Deck |
Building
|
Bathroom Total
|
3 |
|
Bedrooms Total
|
4 |
|
Appliances
|
Washer, Refrigerator, Dishwasher, Dryer, Microwave, Alarm System, Window Coverings, Garage Door Opener Remote(s), Hood Fan, Storage Shed, Stove |
|
Architectural Style
|
Bungalow |
|
Basement Development
|
Finished |
|
Basement Type
|
Full (finished) |
|
Constructed Date
|
2016 |
|
Cooling Type
|
Central Air Conditioning |
|
Fire Protection
|
Alarm System |
|
Fireplace Fuel
|
Gas |
|
Fireplace Present
|
Yes |
|
Fireplace Type
|
Conventional |
|
Heating Fuel
|
Natural Gas |
|
Heating Type
|
Forced Air |
|
Stories Total
|
1 |
|
Size Interior
|
1502 Sqft |
|
Type
|
House |
Parking
|
Attached Garage
|
|
|
Gravel
|
|
|
Heated Garage
|
|
|
Parking Space(s)
|
10 |
Land
|
Acreage
|
Yes |
|
Fence Type
|
Fence |
|
Landscape Features
|
Lawn, Garden Area |
|
Size Irregular
|
7.14 |
|
Size Total
|
7.14 Ac |
|
Size Total Text
|
7.14 Ac |
Rooms
| Level |
Type |
Length |
Width |
Dimensions |
|
Second Level |
Bedroom |
|
|
10' x 12'1 |
|
Second Level |
4pc Bathroom |
|
|
8'10 x 4'10 |
|
Second Level |
Primary Bedroom |
|
|
12'11 x 13'5 |
|
Second Level |
Storage |
|
|
6'11 x 7'3 |
|
Second Level |
4pc Ensuite Bath |
|
|
9'4 x 8'11 |
|
Second Level |
Laundry Room |
|
|
7'6 x 10'8 |
|
Basement |
Living Room |
|
|
18'7 x 29'5 |
|
Basement |
4pc Bathroom |
|
|
7'11 x 7'8 |
|
Basement |
Bedroom |
|
|
14'7 x 14' |
|
Basement |
Storage |
|
|
6'5 x 8'3 |
|
Basement |
Bedroom |
|
|
10'11 x 11'5 |
|
Basement |
Other |
|
|
10'10 x 10'11 |
|
Main Level |
Foyer |
|
|
5'10 x 6'10 |
|
Main Level |
Living Room |
|
|
16' x 15'9 |
|
Main Level |
Kitchen |
|
|
9'5 x 15'2 |
https://www.realtor.ca/real-estate/28957146/118-louise-crescent-aberdeen-rm-no-373-cherry-hills-aberdeen-rm-no-373

