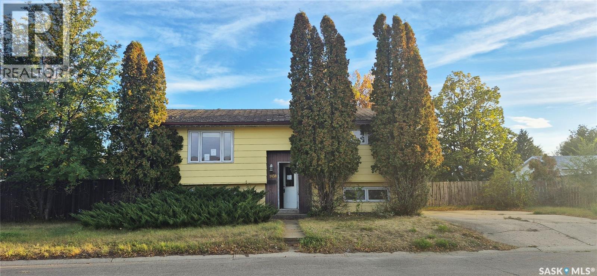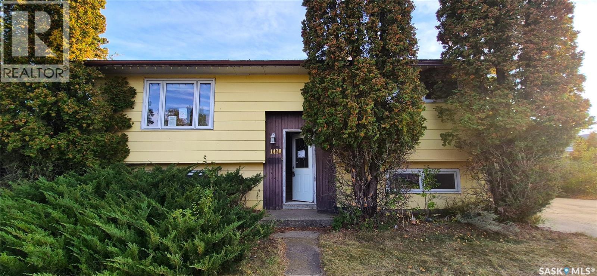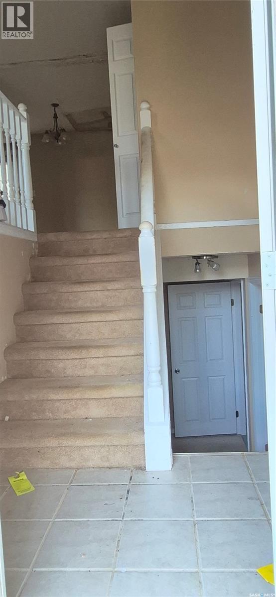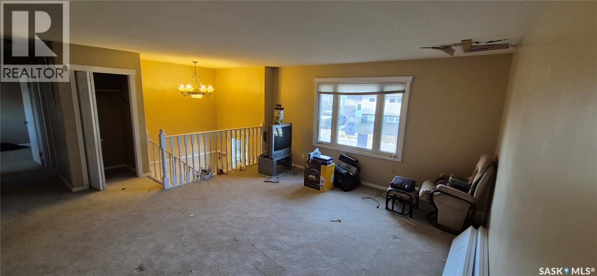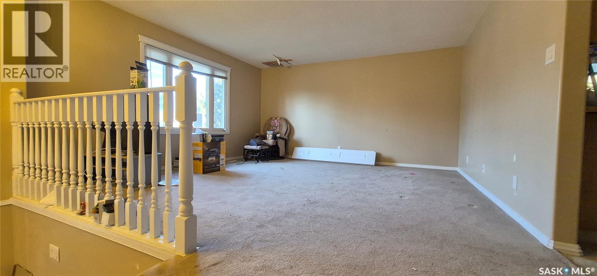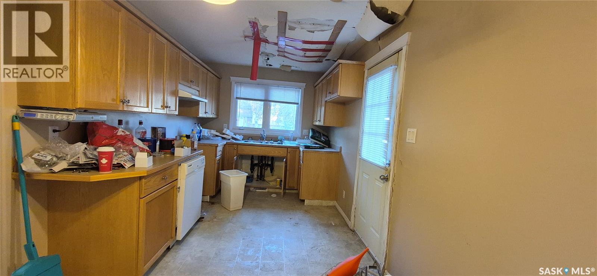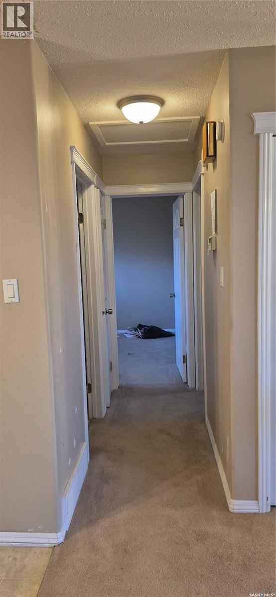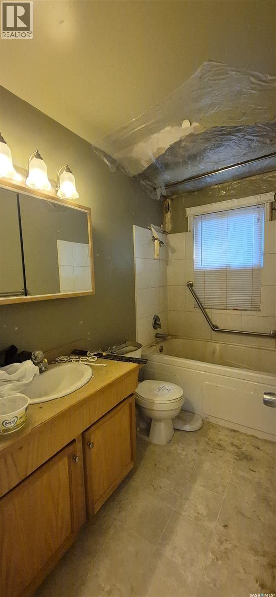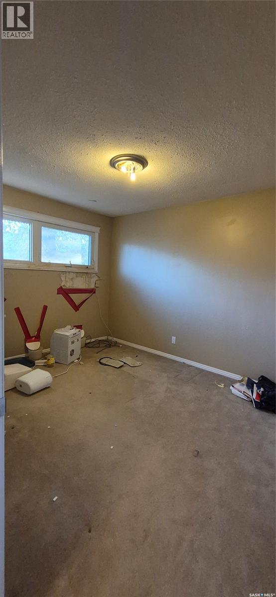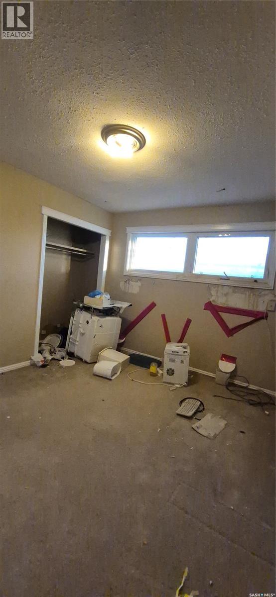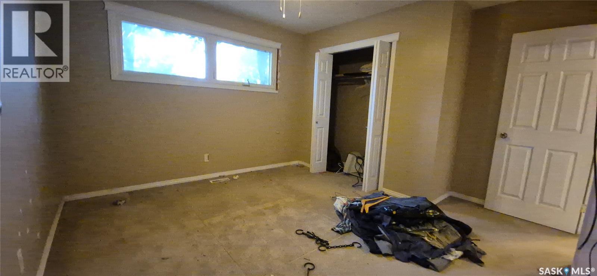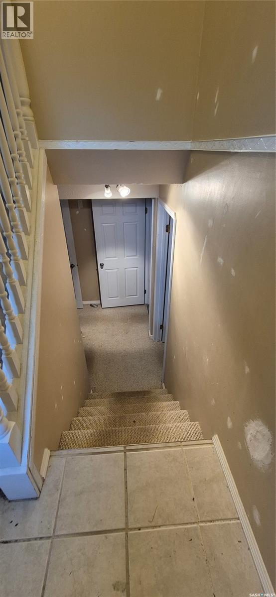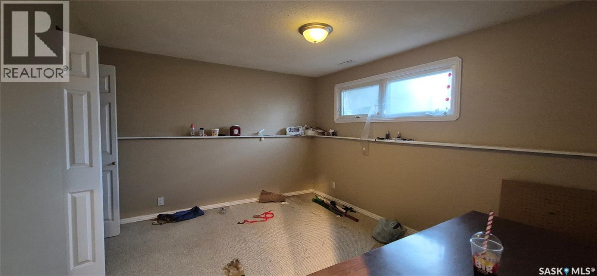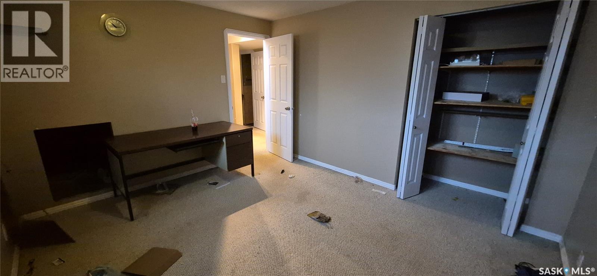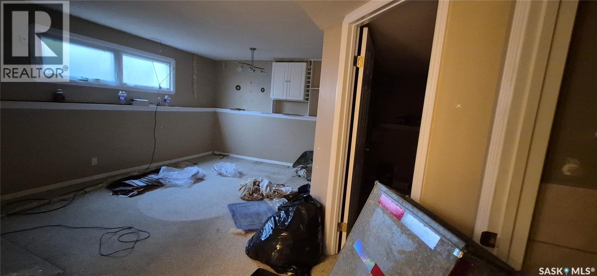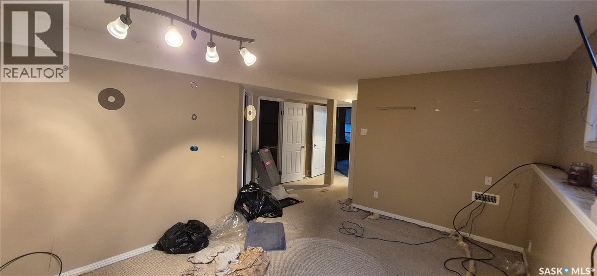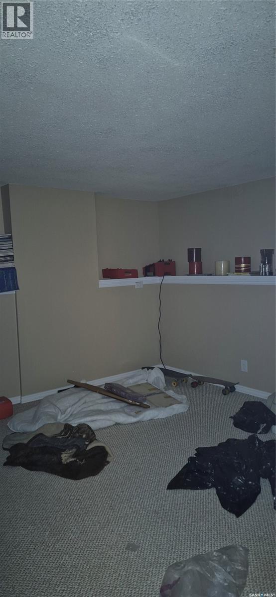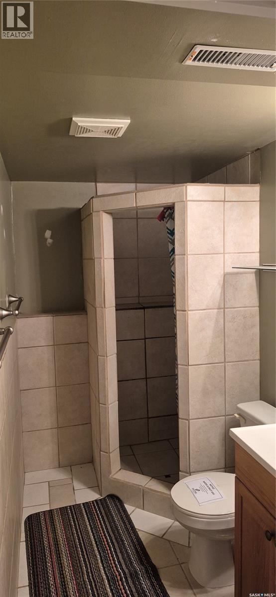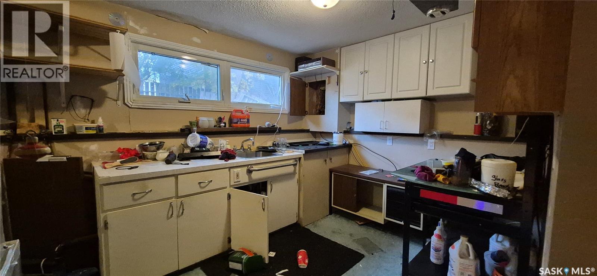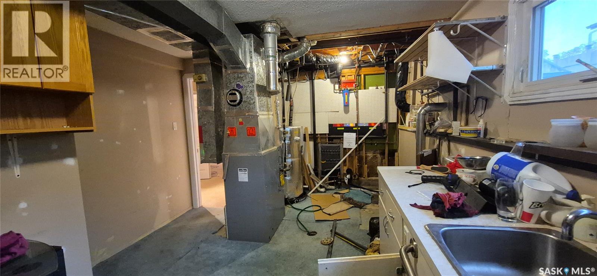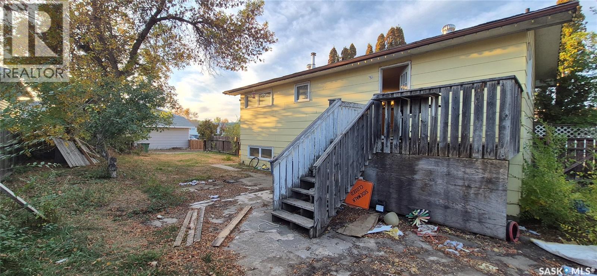1438 Sioux Crescent Sw Moose Jaw, Saskatchewan S6H 7C8
3 Bedroom
2 Bathroom
900 sqft
Bi-Level
Forced Air
Lawn
$164,900
Spacious bi-level home with great possibilities. The main floor offers two decent-sized bedrooms, a four-piece bath, living room, and a kitchen. The basement includes a family room, an additional bedroom, a den/office, and a bathroom. This home will require significant renovation but is a solid opportunity for someone looking to add value. Located in a quiet neighbourhood, this property is ideal for investors or buyers searching for a rewarding project. (id:51699)
Property Details
| MLS® Number | SK020198 |
| Property Type | Single Family |
| Neigbourhood | Westmount/Elsom |
| Features | Corner Site, Irregular Lot Size, Double Width Or More Driveway |
Building
| Bathroom Total | 2 |
| Bedrooms Total | 3 |
| Architectural Style | Bi-level |
| Basement Development | Finished |
| Basement Type | Full (finished) |
| Constructed Date | 1977 |
| Heating Fuel | Natural Gas |
| Heating Type | Forced Air |
| Size Interior | 900 Sqft |
| Type | House |
Parking
| None | |
| Parking Space(s) | 2 |
Land
| Acreage | No |
| Fence Type | Partially Fenced |
| Landscape Features | Lawn |
| Size Frontage | 62 Ft |
| Size Irregular | 0.15 |
| Size Total | 0.15 Ac |
| Size Total Text | 0.15 Ac |
Rooms
| Level | Type | Length | Width | Dimensions |
|---|---|---|---|---|
| Basement | Bedroom | 13'13" x 10'10" | ||
| Basement | Family Room | 11'6" x 14'8" | ||
| Basement | Den | 10'5" x 11'10" | ||
| Basement | Other | Measurements not available | ||
| Main Level | Living Room | 14'11" x 15'4" | ||
| Main Level | Dining Room | 6'6" x 7'6" | ||
| Main Level | Kitchen | 8'6" x 9'5" | ||
| Main Level | 4pc Bathroom | Measurements not available | ||
| Main Level | Bedroom | 11'11" x 13'3" |
https://www.realtor.ca/real-estate/28956352/1438-sioux-crescent-sw-moose-jaw-westmountelsom
Interested?
Contact us for more information

