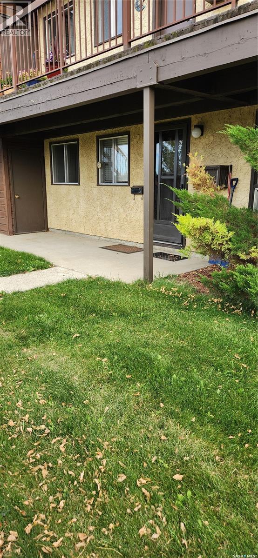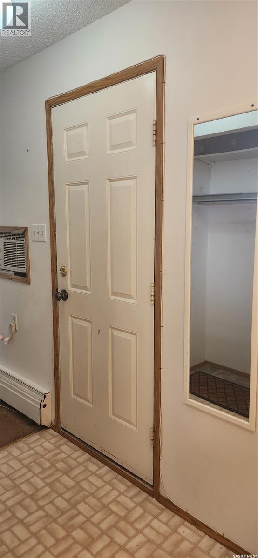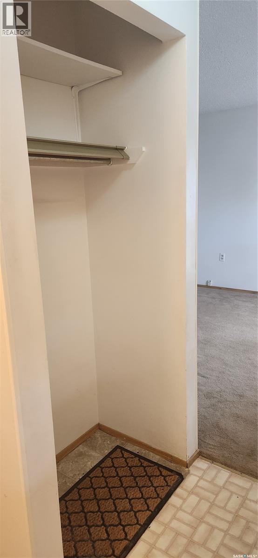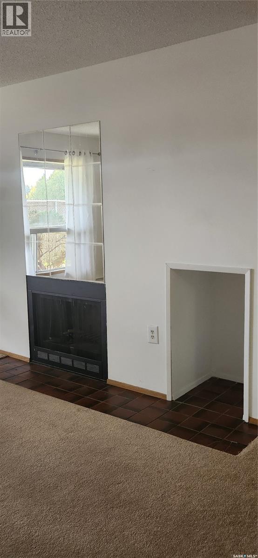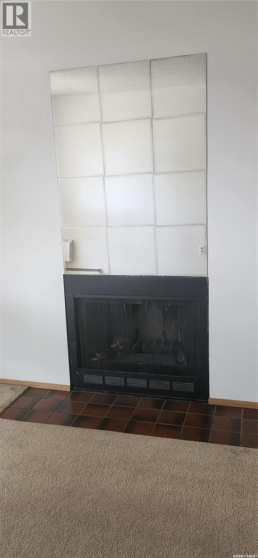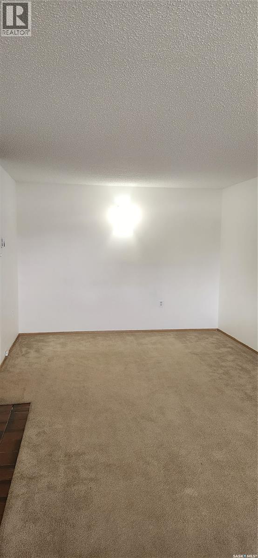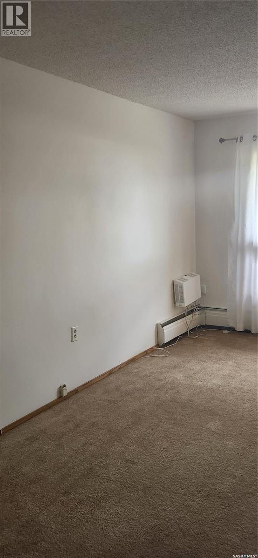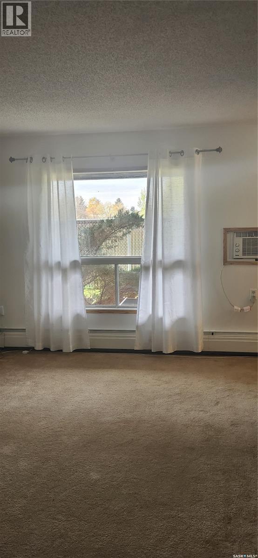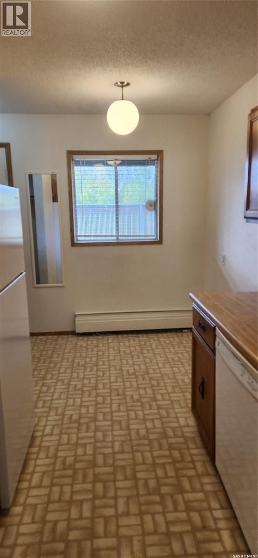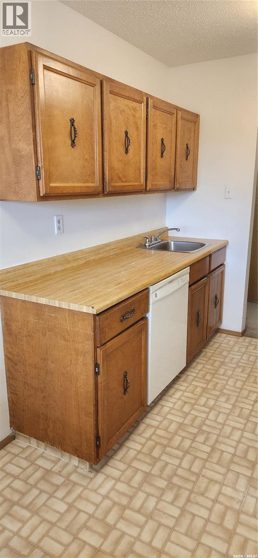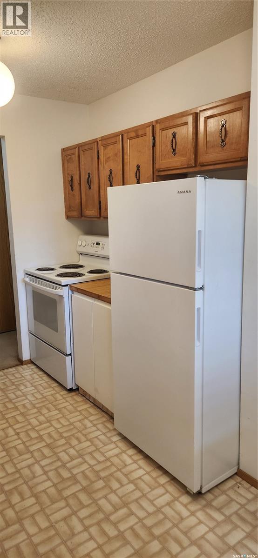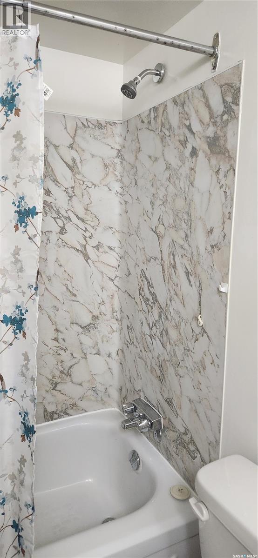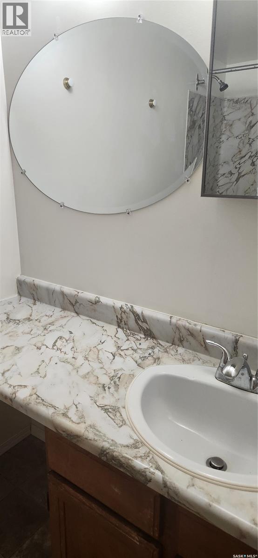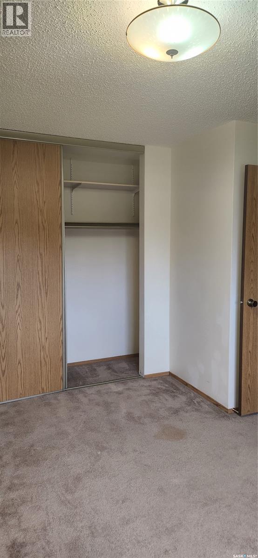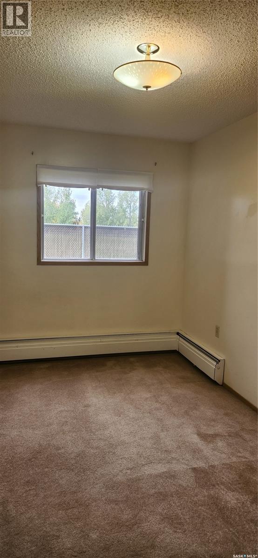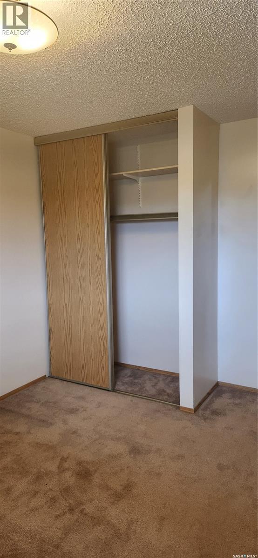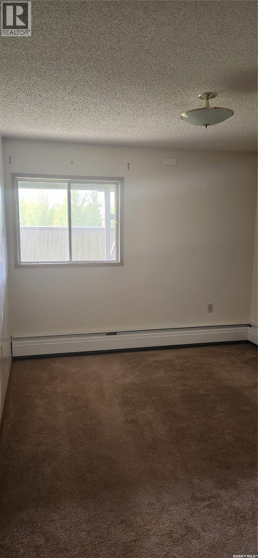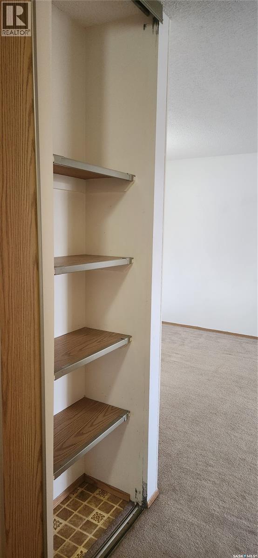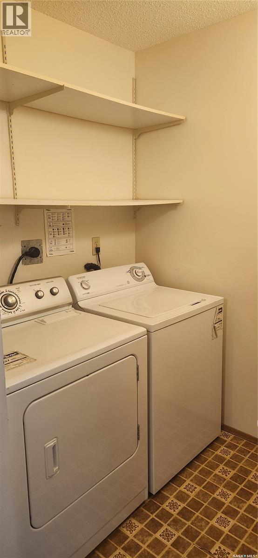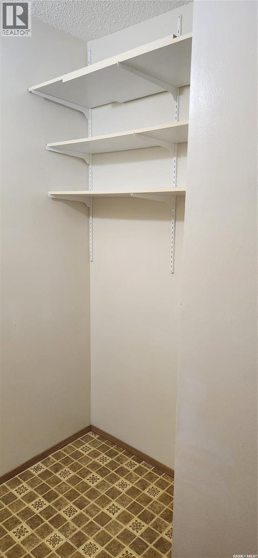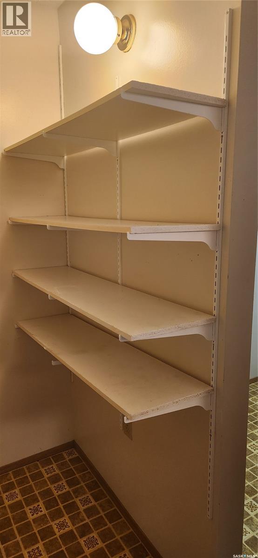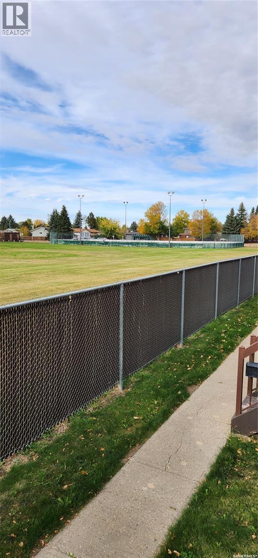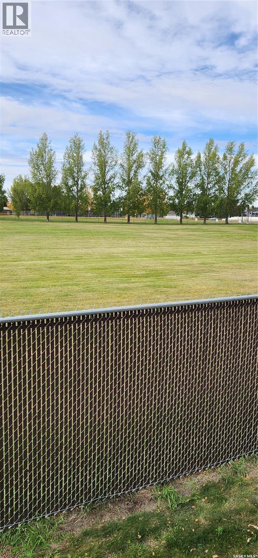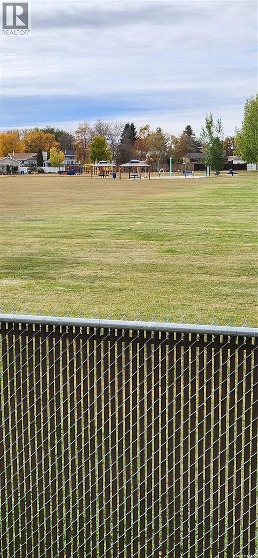102-A 1350 Gordon Road Moose Jaw, Saskatchewan S6H 7K9
$114,900Maintenance,
$418.16 Monthly
Maintenance,
$418.16 MonthlyAffordable home ownership or an investment revenue property? Spacious living room has a fireplace and wall a/c with a formal dining combination. Galley kitchen has casual dining for extra eating space. In-suite laundry room with adjoining storage. Full bath and 2 good sized bedrooms complete your new home. This "NO STAIRS" ground level condo has a patio that faces onto a water park, soccer field and baseball diamond. Additional outside storage off patio. This unit includes 1 electrical off-street designated parking spot. Condo fees are $418.16 per month and include: heat, water, garbage, sewer, snow removal, reserve study fund, ground maintenance and common area insurance. This quiet complex is conveniently located close to school, park, store, bus and walking path. (id:51699)
Property Details
| MLS® Number | SK020126 |
| Property Type | Single Family |
| Neigbourhood | Palliser |
| Community Features | Pets Allowed With Restrictions |
| Features | Treed |
| Structure | Patio(s) |
Building
| Bathroom Total | 1 |
| Bedrooms Total | 2 |
| Appliances | Washer, Refrigerator, Dishwasher, Dryer, Window Coverings, Stove |
| Constructed Date | 1980 |
| Cooling Type | Wall Unit |
| Fireplace Fuel | Wood |
| Fireplace Present | Yes |
| Fireplace Type | Conventional |
| Heating Fuel | Natural Gas |
| Heating Type | Baseboard Heaters, Hot Water |
| Size Interior | 850 Sqft |
| Type | Row / Townhouse |
Parking
| None | |
| Parking Space(s) | 1 |
Land
| Acreage | No |
| Fence Type | Partially Fenced |
| Landscape Features | Lawn |
Rooms
| Level | Type | Length | Width | Dimensions |
|---|---|---|---|---|
| Main Level | Foyer | 3 ft ,8 in | 3 ft ,9 in | 3 ft ,8 in x 3 ft ,9 in |
| Main Level | Living Room | 11 ft | 14 ft | 11 ft x 14 ft |
| Main Level | Dining Room | 8 ft | 11 ft | 8 ft x 11 ft |
| Main Level | Kitchen/dining Room | 7 ft ,11 in | 13 ft | 7 ft ,11 in x 13 ft |
| Main Level | 4pc Bathroom | 7 ft ,11 in | 4 ft ,10 in | 7 ft ,11 in x 4 ft ,10 in |
| Main Level | Bedroom | 10 ft | 13 ft ,2 in | 10 ft x 13 ft ,2 in |
| Main Level | Primary Bedroom | 8 ft | 13 ft ,2 in | 8 ft x 13 ft ,2 in |
| Main Level | Laundry Room | 5 ft ,9 in | 5 ft ,2 in | 5 ft ,9 in x 5 ft ,2 in |
| Main Level | Storage | 5 ft ,6 in | 5 ft | 5 ft ,6 in x 5 ft |
https://www.realtor.ca/real-estate/28955728/102-a-1350-gordon-road-moose-jaw-palliser
Interested?
Contact us for more information

