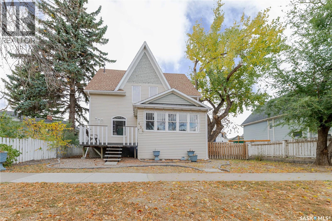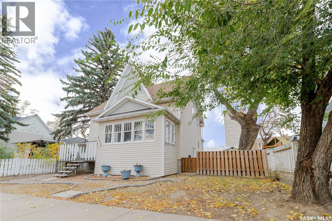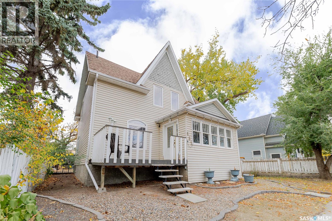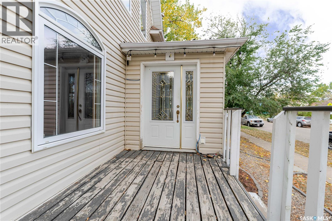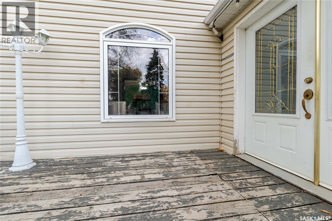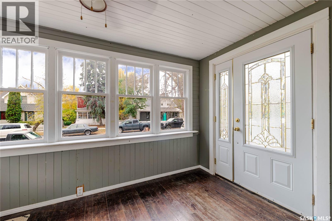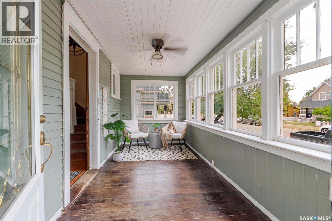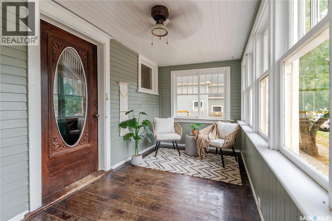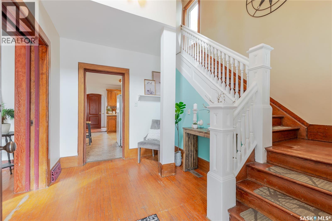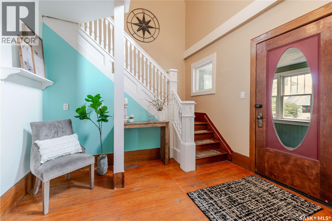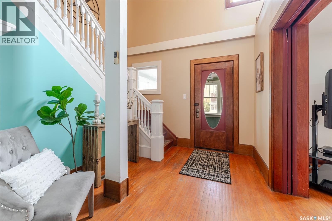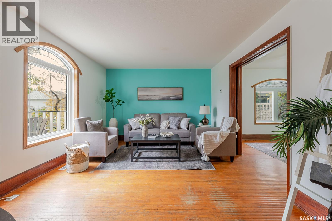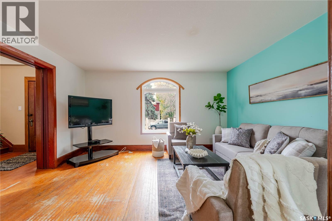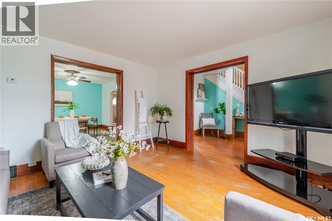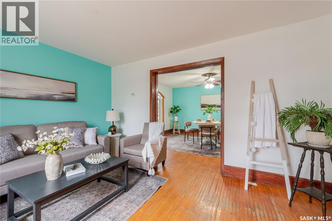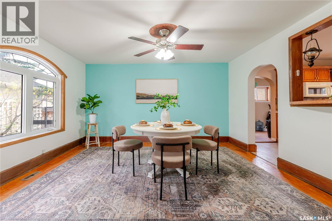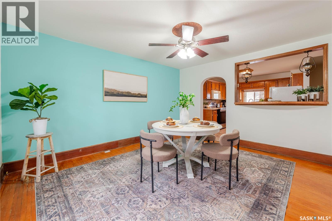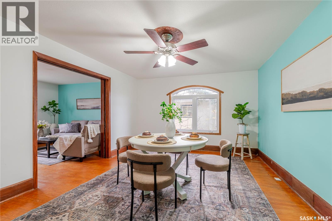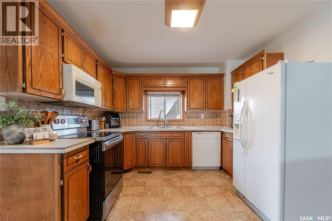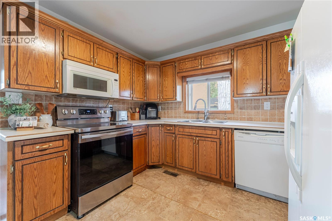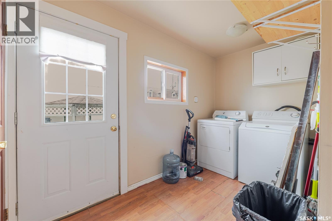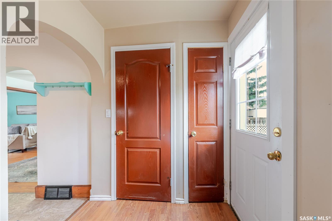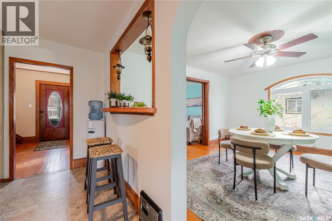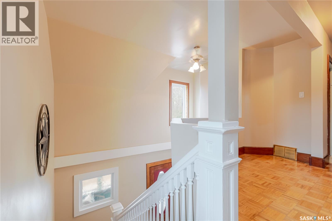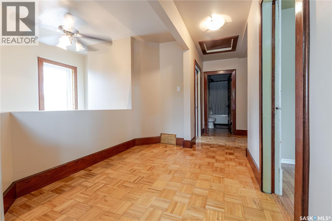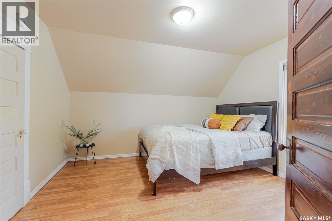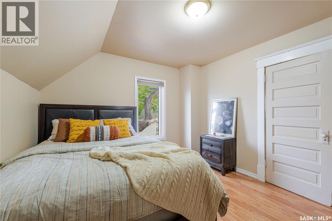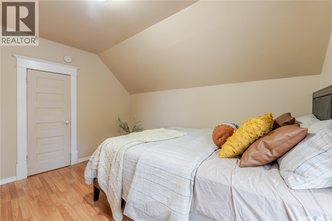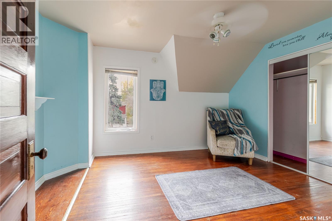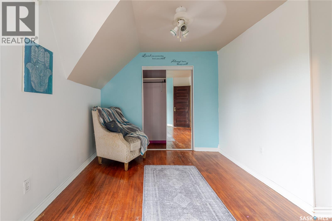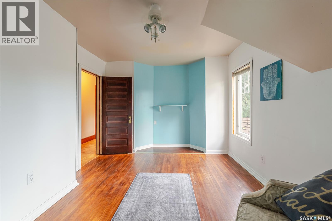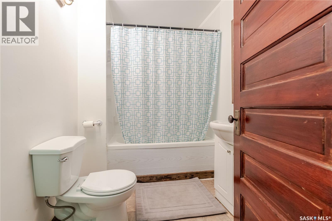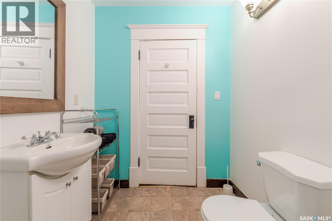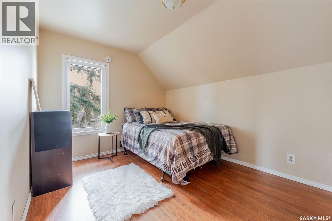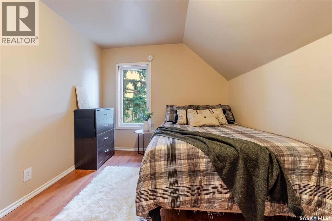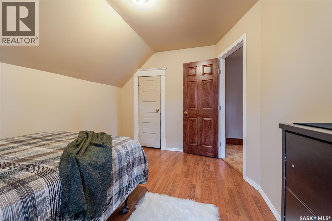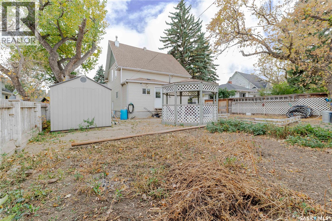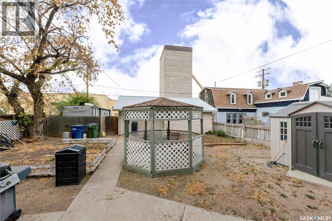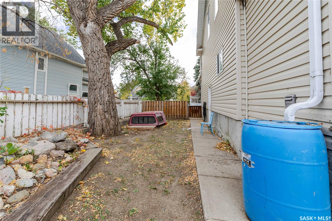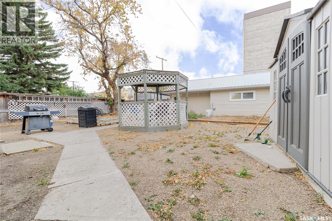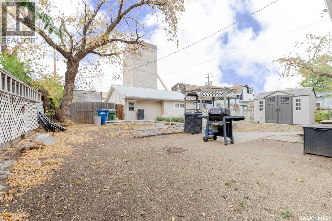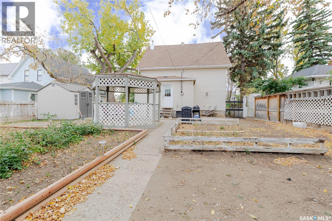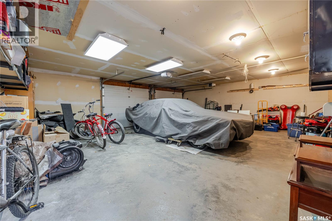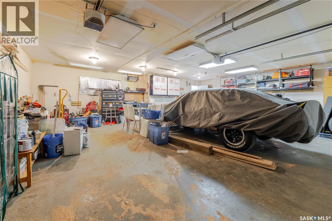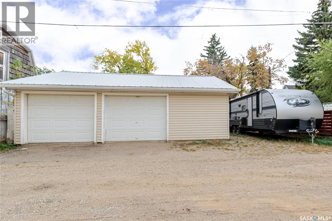3 Bedroom
3 Bathroom
800 sqft
2 Level
Forced Air
Garden Area
$269,000
This character home, nestled on a quiet, tree-lined street near schools and downtown Moose Jaw, offers a timeless blend of charm and practical living. Throughout the home, original hardwood floors, a striking Victorian staircase, and vaulted ceilings create a warm and inviting atmosphere. The bright living and dining rooms boast large picture windows, while the kitchen features generous counter space with a breakfast bar. Additional main-floor highlights include a convenient laundry area, a 2-piece powder room, and an enclosed front veranda. Outside, the spacious backyard is perfect for relaxation or entertaining, featuring a gazebo, fire pit, and garden space. Upstairs, you’ll find three bedrooms, a full bathroom, and a versatile landing area ideal for a home office or reading nook. The basement adds extra living space with a family room and another 2 piece bathroom. Completing the property is a double detached garage with alley access and plumbing roughed in for in-floor heat. Offering a rare combination of character and convenience, this home is ready for you to make it your own. Book your showing today! (id:51699)
Property Details
|
MLS® Number
|
SK020184 |
|
Property Type
|
Single Family |
|
Neigbourhood
|
Hillcrest MJ |
|
Features
|
Treed, Lane, Rectangular |
|
Structure
|
Deck, Patio(s) |
Building
|
Bathroom Total
|
3 |
|
Bedrooms Total
|
3 |
|
Appliances
|
Washer, Refrigerator, Dishwasher, Dryer, Microwave, Garage Door Opener Remote(s), Storage Shed, Stove |
|
Architectural Style
|
2 Level |
|
Basement Development
|
Partially Finished |
|
Basement Type
|
Full, Partial (partially Finished) |
|
Constructed Date
|
1913 |
|
Heating Fuel
|
Natural Gas |
|
Heating Type
|
Forced Air |
|
Stories Total
|
2 |
|
Size Interior
|
800 Sqft |
|
Type
|
House |
Parking
|
Detached Garage
|
|
|
R V
|
|
|
Parking Space(s)
|
2 |
Land
|
Acreage
|
No |
|
Fence Type
|
Fence |
|
Landscape Features
|
Garden Area |
|
Size Frontage
|
50 Ft |
|
Size Irregular
|
6250.00 |
|
Size Total
|
6250 Sqft |
|
Size Total Text
|
6250 Sqft |
Rooms
| Level |
Type |
Length |
Width |
Dimensions |
|
Second Level |
Other |
7 ft ,5 in |
8 ft ,6 in |
7 ft ,5 in x 8 ft ,6 in |
|
Second Level |
Primary Bedroom |
11 ft ,8 in |
10 ft ,7 in |
11 ft ,8 in x 10 ft ,7 in |
|
Second Level |
Bedroom |
9 ft ,4 in |
11 ft ,2 in |
9 ft ,4 in x 11 ft ,2 in |
|
Second Level |
Bedroom |
9 ft ,2 in |
11 ft ,9 in |
9 ft ,2 in x 11 ft ,9 in |
|
Second Level |
4pc Bathroom |
5 ft ,10 in |
6 ft ,7 in |
5 ft ,10 in x 6 ft ,7 in |
|
Basement |
Family Room |
10 ft ,5 in |
12 ft |
10 ft ,5 in x 12 ft |
|
Basement |
Other |
6 ft ,3 in |
12 ft ,9 in |
6 ft ,3 in x 12 ft ,9 in |
|
Basement |
2pc Bathroom |
3 ft ,7 in |
5 ft ,5 in |
3 ft ,7 in x 5 ft ,5 in |
|
Basement |
Storage |
6 ft |
7 ft ,5 in |
6 ft x 7 ft ,5 in |
|
Basement |
Other |
10 ft ,5 in |
13 ft |
10 ft ,5 in x 13 ft |
|
Main Level |
Enclosed Porch |
14 ft |
7 ft |
14 ft x 7 ft |
|
Main Level |
Foyer |
8 ft ,1 in |
10 ft ,7 in |
8 ft ,1 in x 10 ft ,7 in |
|
Main Level |
Living Room |
11 ft ,9 in |
14 ft ,3 in |
11 ft ,9 in x 14 ft ,3 in |
|
Main Level |
Dining Room |
14 ft ,11 in |
12 ft ,5 in |
14 ft ,11 in x 12 ft ,5 in |
|
Main Level |
Kitchen |
13 ft ,11 in |
12 ft ,2 in |
13 ft ,11 in x 12 ft ,2 in |
|
Main Level |
2pc Bathroom |
4 ft ,8 in |
5 ft |
4 ft ,8 in x 5 ft |
|
Main Level |
Other |
11 ft ,2 in |
5 ft ,7 in |
11 ft ,2 in x 5 ft ,7 in |
https://www.realtor.ca/real-estate/28955722/452-stadacona-street-e-moose-jaw-hillcrest-mj

