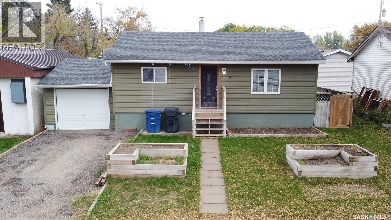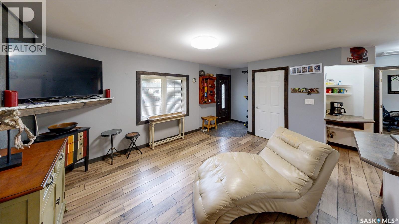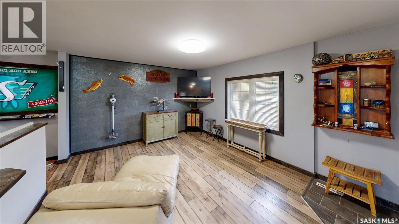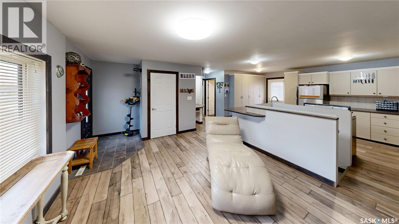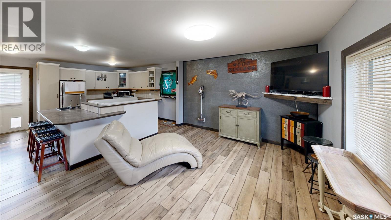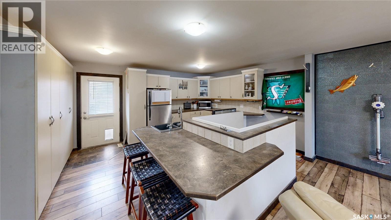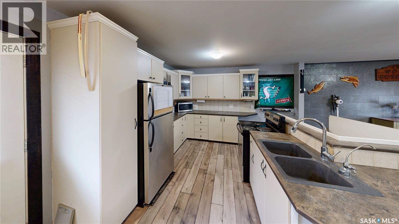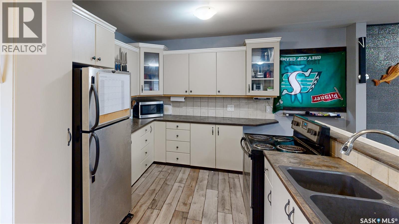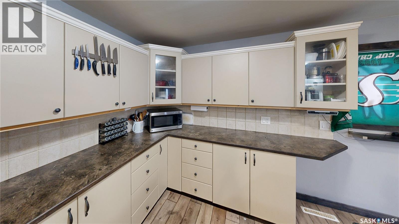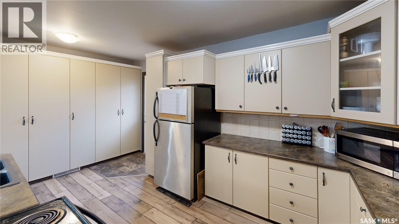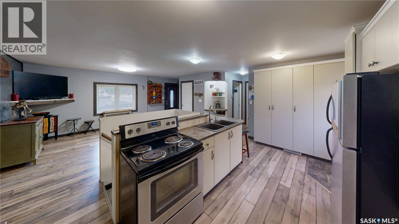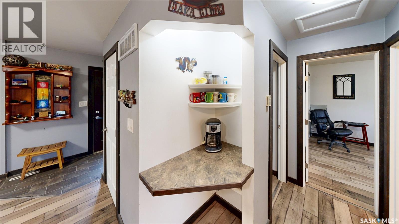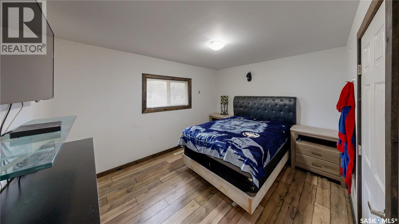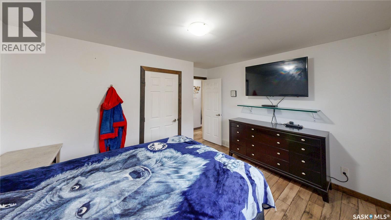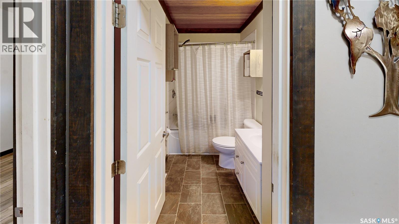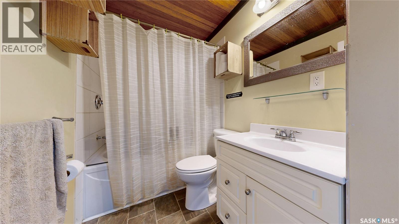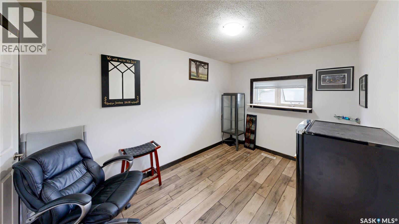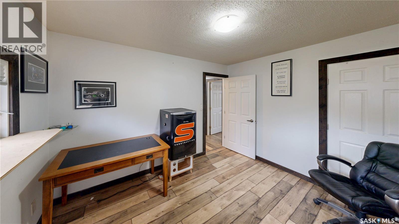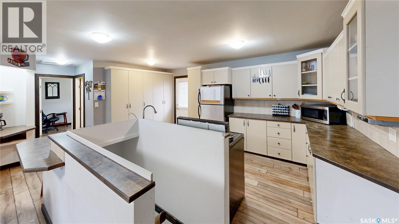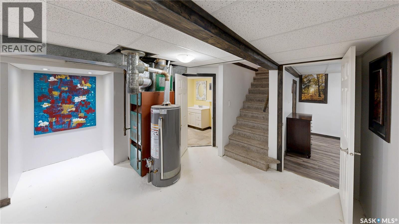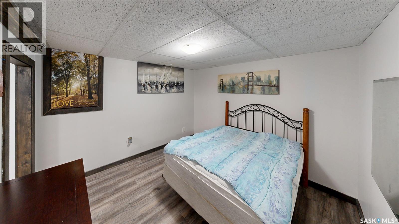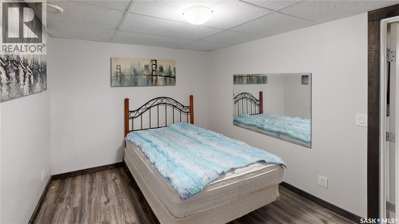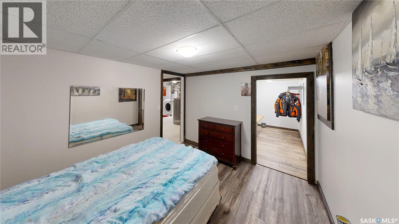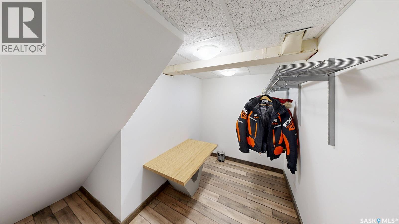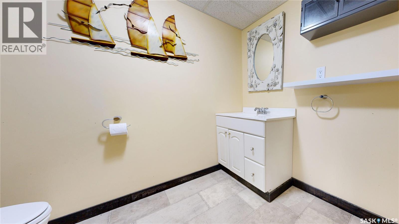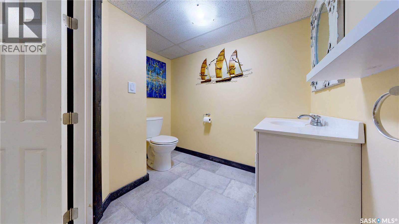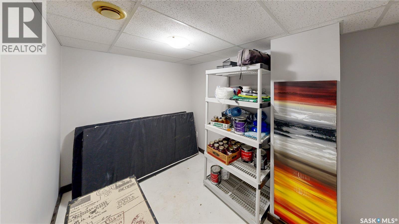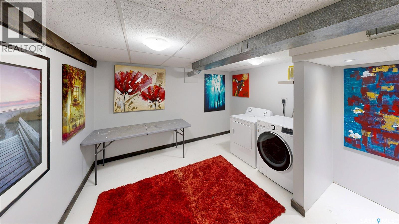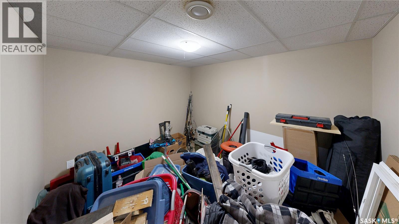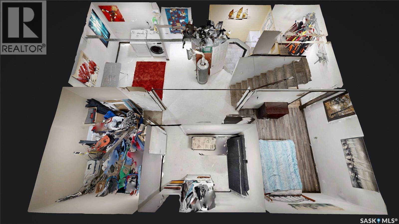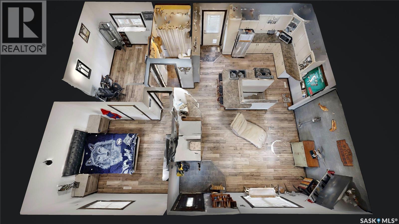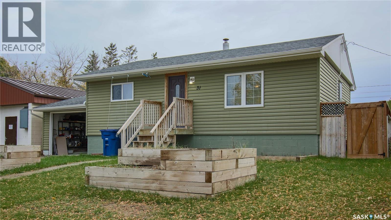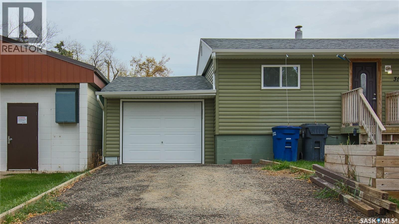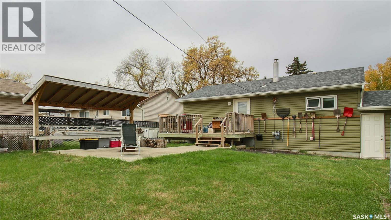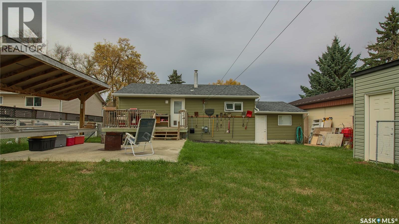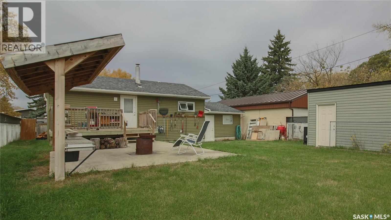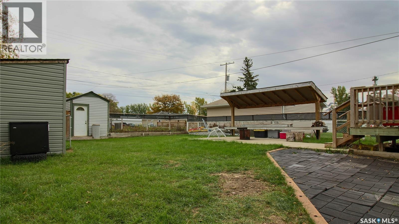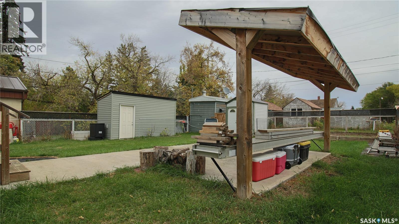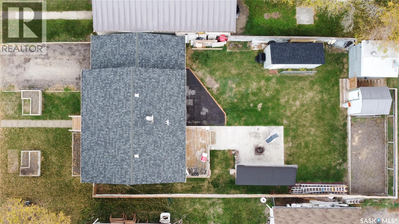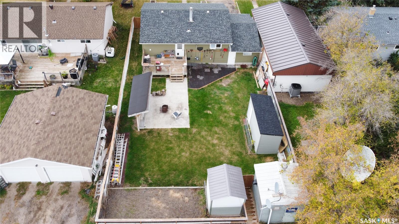3 Bedroom
2 Bathroom
832 sqft
Bungalow
Forced Air
Lawn, Garden Area
$200,000
Welcome to 31 Jarvis Street, nestled in the peaceful and family friendly community of Qu’Appelle, Saskatchewan. This charming town offers the perfect blend of small-town serenity and modern convenience, featuring a grocery store, shops, restaurants, a pharmacy, and close proximity to breathtaking lakes, scenic trails, and popular camping destinations. This 1963 built, 832 square foot, 3 bedroom 2 bathroom bungalow sits on a generous 50 x 125 rectangular lot backing a lane. The front yard has a lawn, raised garden boxes, and a gravel drive that leads to the single attached garage that is heated and insulated! The fully fenced backyard is huge with a lawn, massive garden area, a deck and patio ideal for entertaining, and a cozy firepit for summer nights under the stars. Two storage sheds are also included, providing ample space for tools, equipment, or seasonal items. Inside, the living room has modern laminate flooring and a feature wall with a warm atmosphere. The open concept opens up into the kitchen with bar seating and a pantry! The stainless steel fridge, stove and microwave are all included! A wonderful feature near the back entrance is the multiple floor to ceiling storage cabinets! The main 4 piece bathroom is next followed by two bedrooms, one being the primary! Downstairs has a handy 3 piece bathroom and a third bedroom with a large walk in closet! The laundry area is clean and bright and includes the washer, dryer, owned furnace, gas water heater and reverse osmosis system. Rounding out the lower level are two versatile dens, ideal for use as a home office, playroom, hobby space, or additional storage, allowing you to tailor the home to your lifestyle. (id:51699)
Property Details
|
MLS® Number
|
SK020140 |
|
Property Type
|
Single Family |
|
Features
|
Treed, Lane, Rectangular |
Building
|
Bathroom Total
|
2 |
|
Bedrooms Total
|
3 |
|
Appliances
|
Washer, Refrigerator, Dryer, Microwave, Freezer, Window Coverings, Garage Door Opener Remote(s), Storage Shed, Stove |
|
Architectural Style
|
Bungalow |
|
Basement Development
|
Partially Finished |
|
Basement Type
|
Full (partially Finished) |
|
Constructed Date
|
1963 |
|
Heating Fuel
|
Natural Gas |
|
Heating Type
|
Forced Air |
|
Stories Total
|
1 |
|
Size Interior
|
832 Sqft |
|
Type
|
House |
Parking
|
Attached Garage
|
|
|
Gravel
|
|
|
Heated Garage
|
|
|
Parking Space(s)
|
2 |
Land
|
Acreage
|
No |
|
Fence Type
|
Partially Fenced |
|
Landscape Features
|
Lawn, Garden Area |
|
Size Frontage
|
50 Ft |
|
Size Irregular
|
5750.00 |
|
Size Total
|
5750 Sqft |
|
Size Total Text
|
5750 Sqft |
Rooms
| Level |
Type |
Length |
Width |
Dimensions |
|
Basement |
3pc Bathroom |
8 ft |
8 ft |
8 ft x 8 ft |
|
Basement |
Bedroom |
11 ft ,3 in |
9 ft ,5 in |
11 ft ,3 in x 9 ft ,5 in |
|
Basement |
Den |
7 ft ,2 in |
10 ft ,5 in |
7 ft ,2 in x 10 ft ,5 in |
|
Basement |
Den |
11 ft ,3 in |
8 ft ,7 in |
11 ft ,3 in x 8 ft ,7 in |
|
Main Level |
Foyer |
4 ft ,4 in |
6 ft ,5 in |
4 ft ,4 in x 6 ft ,5 in |
|
Main Level |
Living Room |
12 ft ,3 in |
15 ft ,2 in |
12 ft ,3 in x 15 ft ,2 in |
|
Main Level |
Kitchen/dining Room |
9 ft |
16 ft ,5 in |
9 ft x 16 ft ,5 in |
|
Main Level |
Primary Bedroom |
10 ft ,7 in |
12 ft ,8 in |
10 ft ,7 in x 12 ft ,8 in |
|
Main Level |
Bedroom |
12 ft |
9 ft |
12 ft x 9 ft |
|
Main Level |
4pc Bathroom |
8 ft ,5 in |
5 ft |
8 ft ,5 in x 5 ft |
https://www.realtor.ca/real-estate/28954437/31-jarvis-street-quappelle

