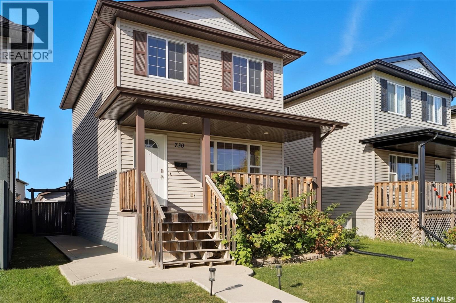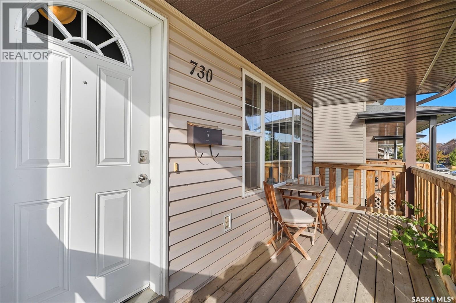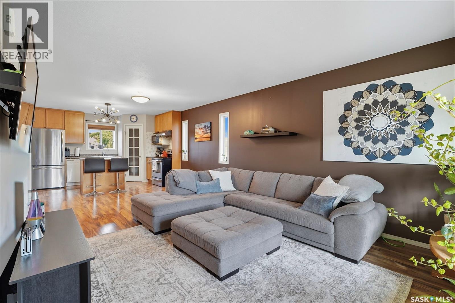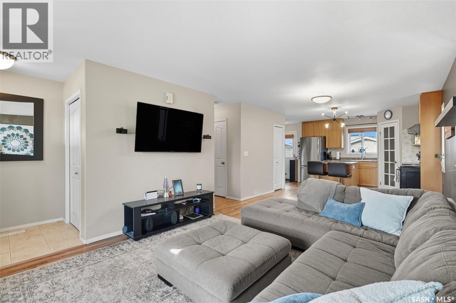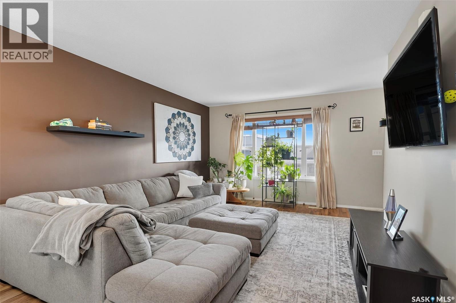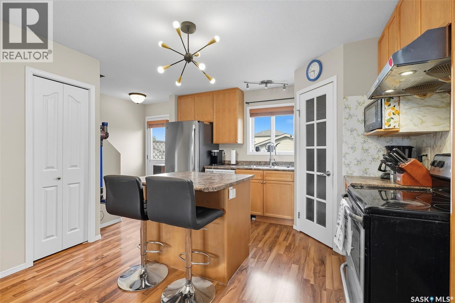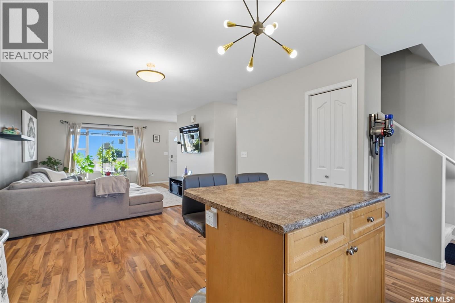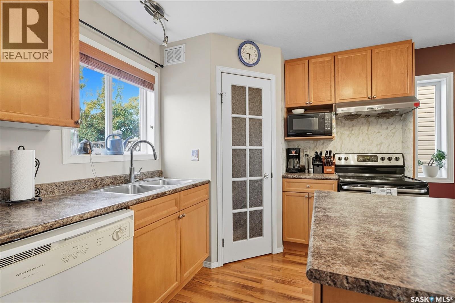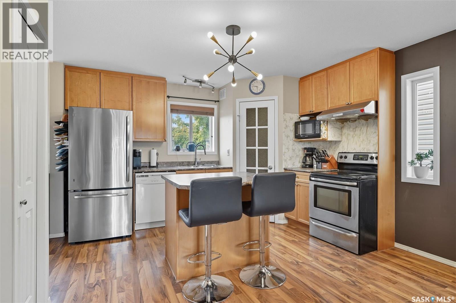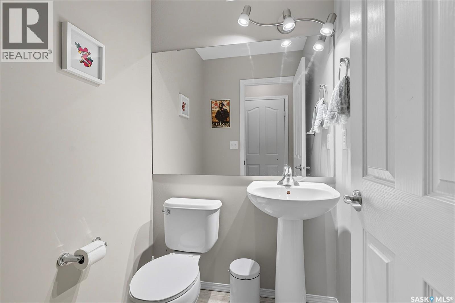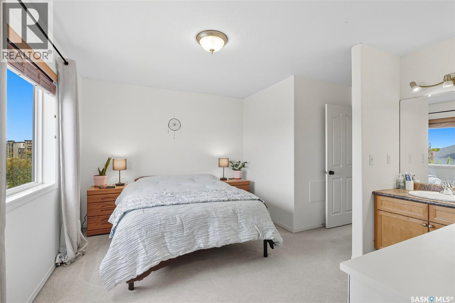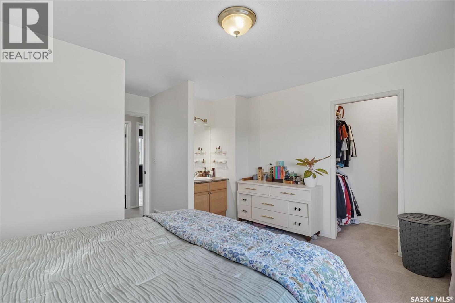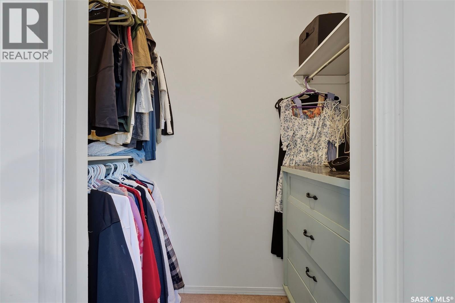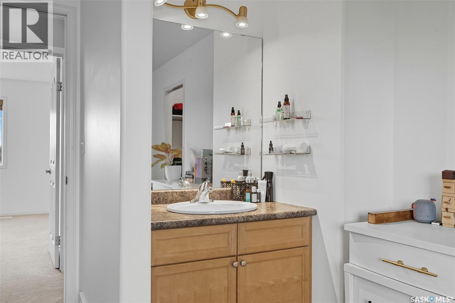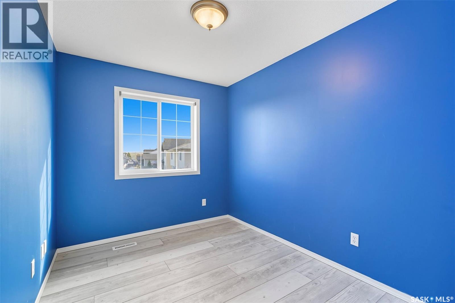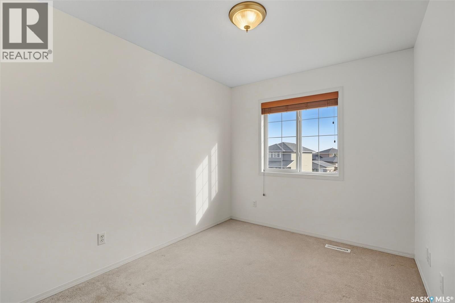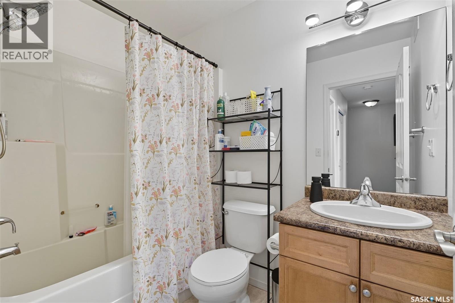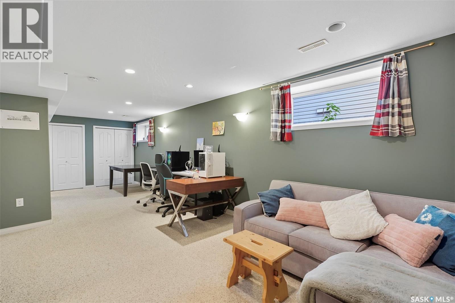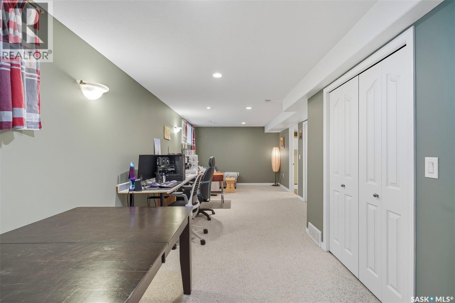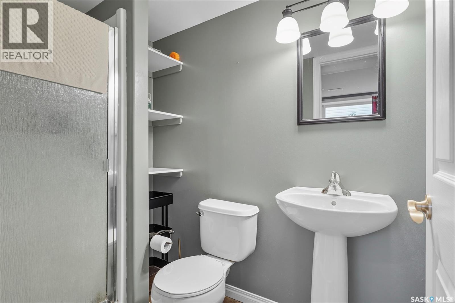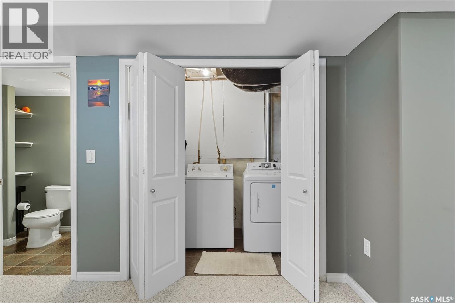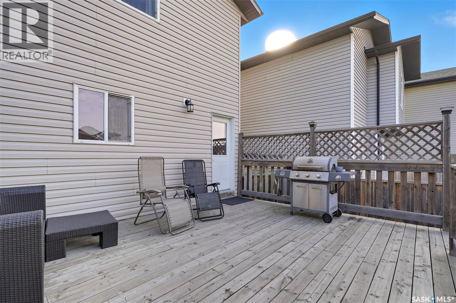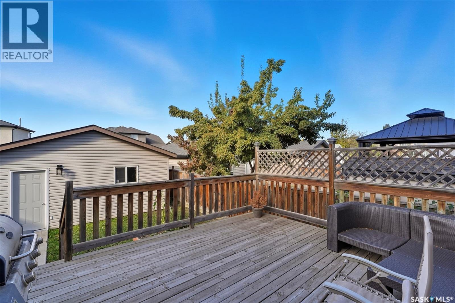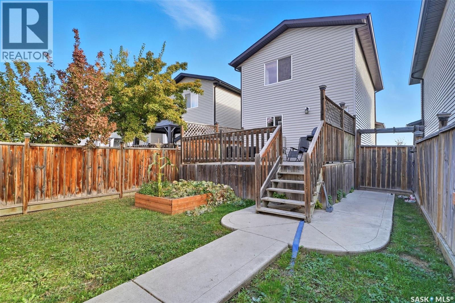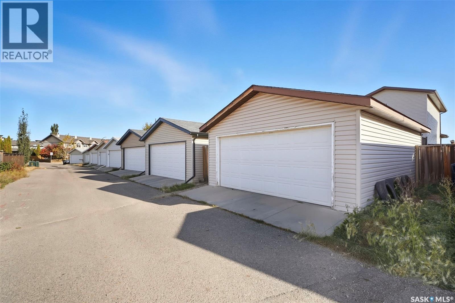730 Lamarsh Lane Saskatoon, Saskatchewan S7W 1B6
$399,900
OPEN HOUSE WEDNESDAY OCT 8TH 4:30-6PM. Close to schools and parks is this great two storey home located in Willowgrove. 1152 sq ft, 3 bedrooms and 3 bathrooms. The main floor has an open concept, tons of natural light, a 2-piece bath and laminate flooring. The kitchen has a island, corner pantry, maple cabinets and overlooks the dining room area. The upstairs primary bedroom has a walk in closet and a sink. The other 2 bedrooms are a good size and located close to the 4-piece bath. The basement is fully developed with a family room, 3-piece bath and has plenty of storage. The back yard has a deck, raised garden area and a double detach fully insulated garage. Other features: Air conditioning, underground sprinklers and all appliances are included. As per the Seller’s direction, all offers will be presented on 10/10/2025 4:30PM. (id:51699)
Open House
This property has open houses!
4:30 pm
Ends at:6:00 pm
Property Details
| MLS® Number | SK020298 |
| Property Type | Single Family |
| Neigbourhood | Willowgrove |
| Features | Irregular Lot Size |
| Structure | Deck |
Building
| Bathroom Total | 3 |
| Bedrooms Total | 3 |
| Appliances | Washer, Refrigerator, Dishwasher, Dryer, Microwave, Window Coverings, Garage Door Opener Remote(s), Hood Fan, Stove |
| Architectural Style | 2 Level |
| Basement Development | Finished |
| Basement Type | Full (finished) |
| Constructed Date | 2007 |
| Cooling Type | Central Air Conditioning |
| Heating Fuel | Natural Gas |
| Heating Type | Forced Air |
| Stories Total | 2 |
| Size Interior | 1152 Sqft |
| Type | House |
Parking
| Detached Garage | |
| Parking Space(s) | 4 |
Land
| Acreage | No |
| Fence Type | Fence |
| Landscape Features | Lawn, Underground Sprinkler |
| Size Frontage | 24 Ft |
| Size Irregular | 24x124 |
| Size Total Text | 24x124 |
Rooms
| Level | Type | Length | Width | Dimensions |
|---|---|---|---|---|
| Second Level | Primary Bedroom | 10 ft | 10 ft x Measurements not available | |
| Second Level | Bedroom | 8'6 x 10'4 | ||
| Second Level | Bedroom | 8'2 x 10'4 | ||
| Second Level | 4pc Bathroom | Measurements not available | ||
| Basement | Family Room | 28 ft | Measurements not available x 28 ft | |
| Basement | 3pc Bathroom | Measurements not available | ||
| Basement | Laundry Room | Measurements not available | ||
| Main Level | Living Room | 12 ft | 14 ft | 12 ft x 14 ft |
| Main Level | Dining Room | 8 ft | 12 ft | 8 ft x 12 ft |
| Main Level | Kitchen | 9 ft | 12 ft | 9 ft x 12 ft |
| Main Level | 2pc Bathroom | Measurements not available |
https://www.realtor.ca/real-estate/28961683/730-lamarsh-lane-saskatoon-willowgrove
Interested?
Contact us for more information

